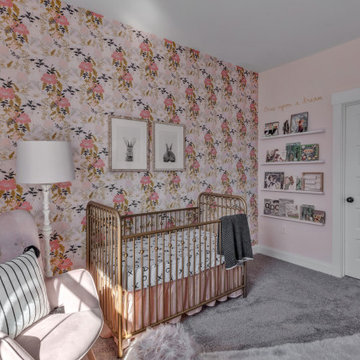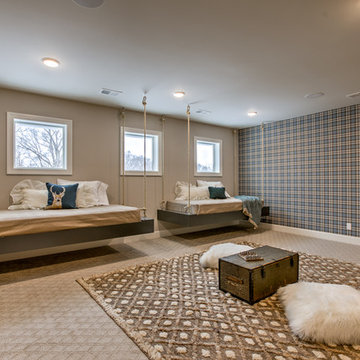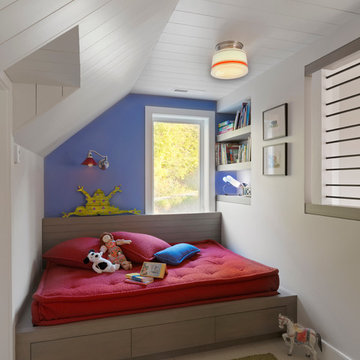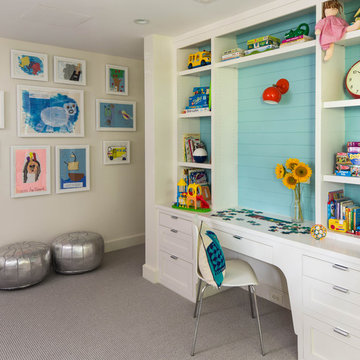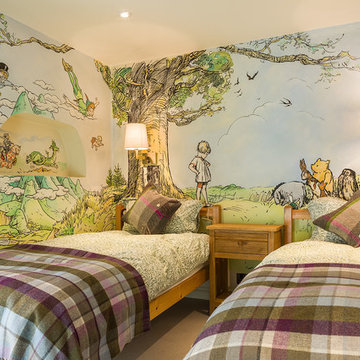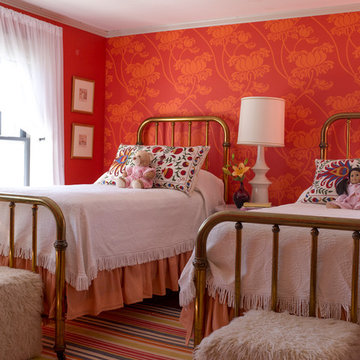絞り込み:
資材コスト
並び替え:今日の人気順
写真 1〜20 枚目(全 170 枚)
1/3
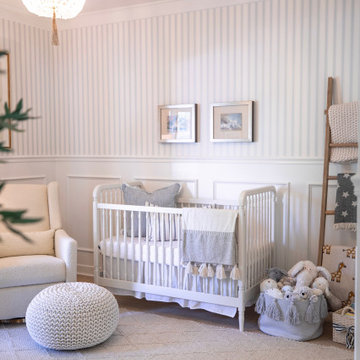
The crib area in Olivia Rink's Kentucky nursery.
ルイビルにある中くらいなカントリー風のおしゃれな赤ちゃん部屋 (マルチカラーの壁、淡色無垢フローリング、男の子用、ベージュの床、壁紙) の写真
ルイビルにある中くらいなカントリー風のおしゃれな赤ちゃん部屋 (マルチカラーの壁、淡色無垢フローリング、男の子用、ベージュの床、壁紙) の写真
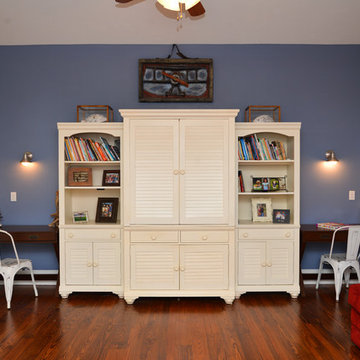
Andrea Cary
アトランタにあるお手頃価格の中くらいなカントリー風のおしゃれな子供部屋 (無垢フローリング、児童向け、マルチカラーの壁) の写真
アトランタにあるお手頃価格の中くらいなカントリー風のおしゃれな子供部屋 (無垢フローリング、児童向け、マルチカラーの壁) の写真
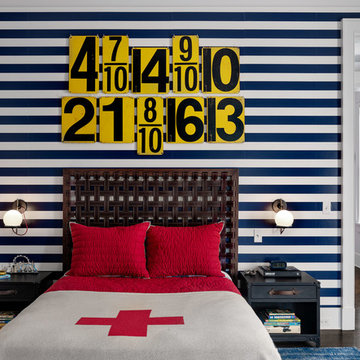
Bedroom with striped wall pattern.
Photographer: Rob Karosis
ニューヨークにある高級な中くらいなカントリー風のおしゃれな子供の寝室 (マルチカラーの壁、濃色無垢フローリング、ティーン向け、茶色い床) の写真
ニューヨークにある高級な中くらいなカントリー風のおしゃれな子供の寝室 (マルチカラーの壁、濃色無垢フローリング、ティーン向け、茶色い床) の写真

Introducing the Courtyard Collection at Sonoma, located near Ballantyne in Charlotte. These 51 single-family homes are situated with a unique twist, and are ideal for people looking for the lifestyle of a townhouse or condo, without shared walls. Lawn maintenance is included! All homes include kitchens with granite counters and stainless steel appliances, plus attached 2-car garages. Our 3 model homes are open daily! Schools are Elon Park Elementary, Community House Middle, Ardrey Kell High. The Hanna is a 2-story home which has everything you need on the first floor, including a Kitchen with an island and separate pantry, open Family/Dining room with an optional Fireplace, and the laundry room tucked away. Upstairs is a spacious Owner's Suite with large walk-in closet, double sinks, garden tub and separate large shower. You may change this to include a large tiled walk-in shower with bench seat and separate linen closet. There are also 3 secondary bedrooms with a full bath with double sinks.
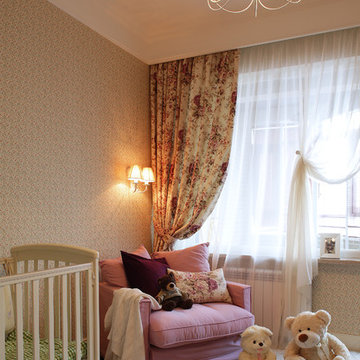
дизайнер Татьяна Красикова
モスクワにある低価格の中くらいなカントリー風のおしゃれな赤ちゃん部屋 (マルチカラーの壁、カーペット敷き、女の子用、ベージュの床、格子天井) の写真
モスクワにある低価格の中くらいなカントリー風のおしゃれな赤ちゃん部屋 (マルチカラーの壁、カーペット敷き、女の子用、ベージュの床、格子天井) の写真
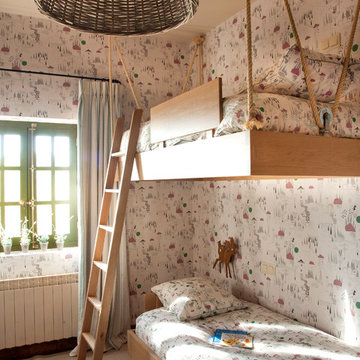
マドリードにあるお手頃価格の中くらいなカントリー風のおしゃれな子供部屋 (マルチカラーの壁、カーペット敷き、児童向け、二段ベッド) の写真

Design, Fabrication, Install & Photography By MacLaren Kitchen and Bath
Designer: Mary Skurecki
Wet Bar: Mouser/Centra Cabinetry with full overlay, Reno door/drawer style with Carbide paint. Caesarstone Pebble Quartz Countertops with eased edge detail (By MacLaren).
TV Area: Mouser/Centra Cabinetry with full overlay, Orleans door style with Carbide paint. Shelving, drawers, and wood top to match the cabinetry with custom crown and base moulding.
Guest Room/Bath: Mouser/Centra Cabinetry with flush inset, Reno Style doors with Maple wood in Bedrock Stain. Custom vanity base in Full Overlay, Reno Style Drawer in Matching Maple with Bedrock Stain. Vanity Countertop is Everest Quartzite.
Bench Area: Mouser/Centra Cabinetry with flush inset, Reno Style doors/drawers with Carbide paint. Custom wood top to match base moulding and benches.
Toy Storage Area: Mouser/Centra Cabinetry with full overlay, Reno door style with Carbide paint. Open drawer storage with roll-out trays and custom floating shelves and base moulding.
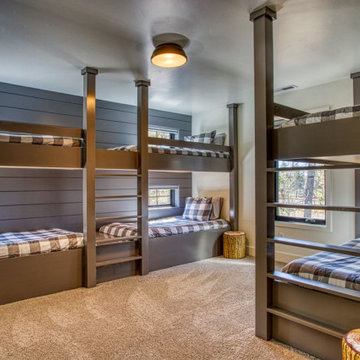
ソルトレイクシティにある中くらいなカントリー風のおしゃれな子供部屋 (マルチカラーの壁、カーペット敷き、ティーン向け、ベージュの床) の写真
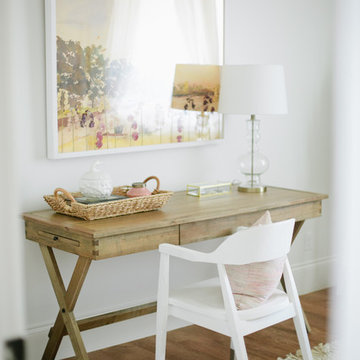
House of Jade Interiors. Modern farmhouse kids' bedroom.
ソルトレイクシティにあるカントリー風のおしゃれな子供部屋 (マルチカラーの壁、児童向け) の写真
ソルトレイクシティにあるカントリー風のおしゃれな子供部屋 (マルチカラーの壁、児童向け) の写真
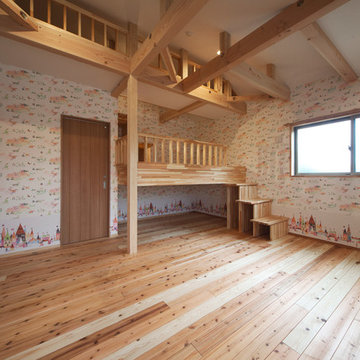
収納スペースの確保とご夫婦の遊び心溢れるアイディアから中二階とロフトを設けました。
中二階については仕上がってからのあと施工で設けており、後々お子さんが大きくなり部屋が分けたくなった時には壊して部屋に出来る様に作ってあります。
他の地域にあるカントリー風のおしゃれな子供部屋 (マルチカラーの壁、無垢フローリング) の写真
他の地域にあるカントリー風のおしゃれな子供部屋 (マルチカラーの壁、無垢フローリング) の写真
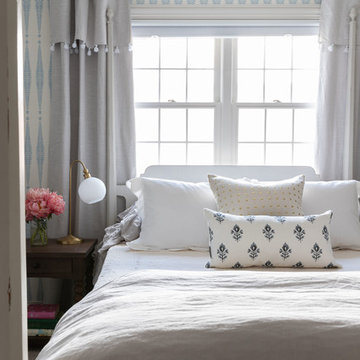
Newly remodeled girls bedroom with wallpaper, closet doors, trim, paint, lighting, and new loop wall to wall carpet. Queen bed with ruffled linen bedding and vintage coverlet. Photo by Emily Kennedy Photography.
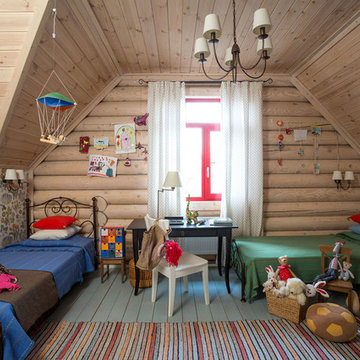
Дизайнер - Татьяна Иванова;
Фото - Евгений Кулибаба
モスクワにあるカントリー風のおしゃれな子供部屋 (マルチカラーの壁、塗装フローリング、児童向け) の写真
モスクワにあるカントリー風のおしゃれな子供部屋 (マルチカラーの壁、塗装フローリング、児童向け) の写真
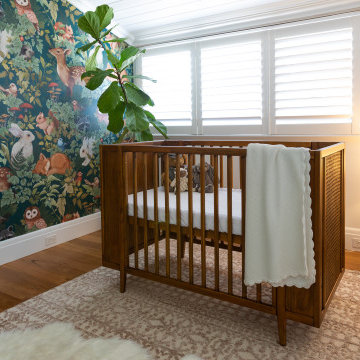
A cute woodland-inspired bedroom for a newboard. The woodland wallpaper brings the room together, and ties in with the rustic wooden crib. Designed for a newborn to sleep soundly alongside her woodland friends.
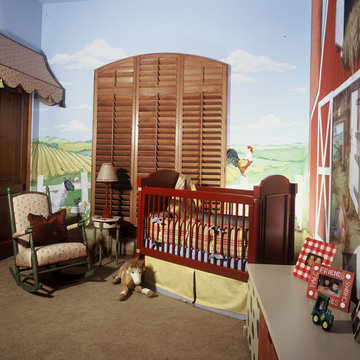
A colorful farmyard was the theme for this little boy’s nursery. The trompe l’oeil mural painted on all four walls and the ceiling was designed to be visually stimulating but pastoral and calming as well. Light fluffy clouds hang in the clear blue sky, while various friendly farm animals roam the idyllic countryside and reside in the barn. The furniture was not only selected for its color palate but also to grow with the child.
カントリー風の赤ちゃん・子供部屋 (マルチカラーの壁) の写真
1


