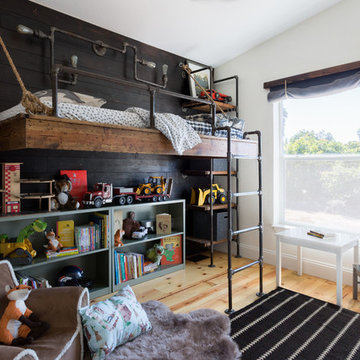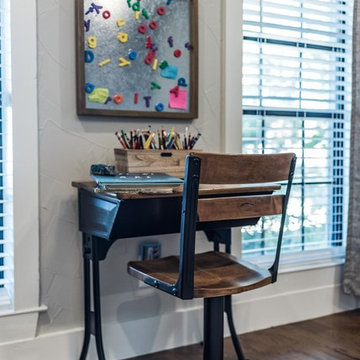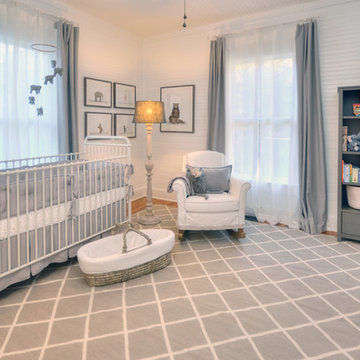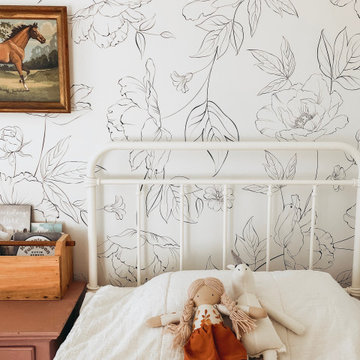絞り込み:
資材コスト
並び替え:今日の人気順
写真 1〜20 枚目(全 935 枚)
1/3
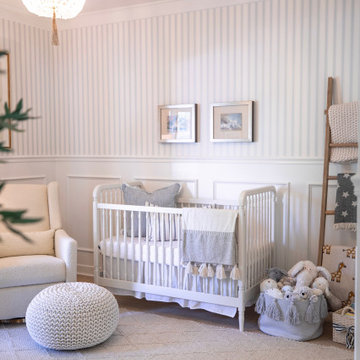
The crib area in Olivia Rink's Kentucky nursery.
ルイビルにある中くらいなカントリー風のおしゃれな赤ちゃん部屋 (マルチカラーの壁、淡色無垢フローリング、男の子用、ベージュの床、壁紙) の写真
ルイビルにある中くらいなカントリー風のおしゃれな赤ちゃん部屋 (マルチカラーの壁、淡色無垢フローリング、男の子用、ベージュの床、壁紙) の写真
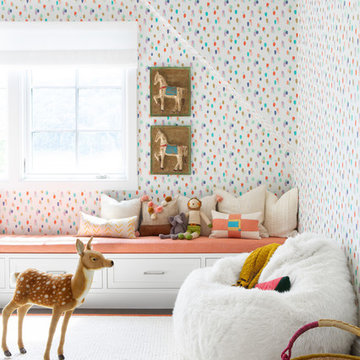
Architectural advisement, Interior Design, Custom Furniture Design & Art Curation by Chango & Co
Photography by Sarah Elliott
See the feature in Rue Magazine
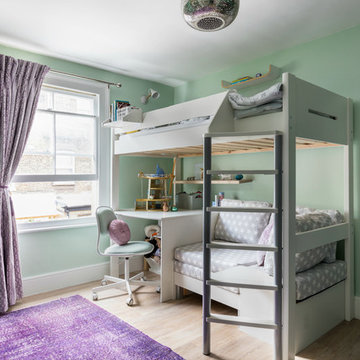
ロンドンにある中くらいなカントリー風のおしゃれな子供部屋 (淡色無垢フローリング、児童向け、緑の壁、ベージュの床、二段ベッド) の写真

Комната подростка, выполненная в более современном стиле, однако с некоторыми элементами классики в виде потолочного карниза, фасадов с филенками. Стена за изголовьем выполнена в стеновых шпонированных панелях, переходящих в рабочее место у окна.
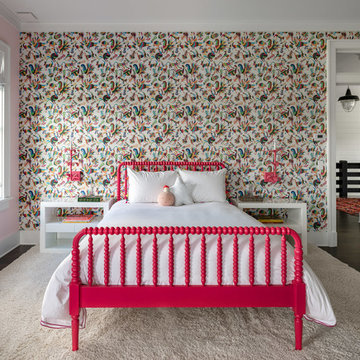
Children's room with pink framed bed, large rug, and colorful wall design.
Photographer: Rob Karosis
ニューヨークにある高級な中くらいなカントリー風のおしゃれな子供部屋 (ピンクの壁、濃色無垢フローリング、児童向け、茶色い床) の写真
ニューヨークにある高級な中くらいなカントリー風のおしゃれな子供部屋 (ピンクの壁、濃色無垢フローリング、児童向け、茶色い床) の写真
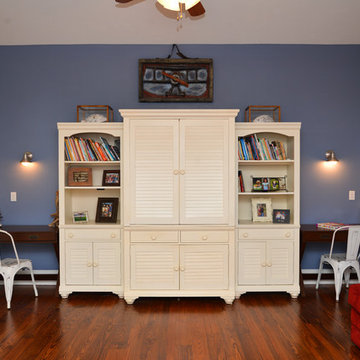
Andrea Cary
アトランタにあるお手頃価格の中くらいなカントリー風のおしゃれな子供部屋 (無垢フローリング、児童向け、マルチカラーの壁) の写真
アトランタにあるお手頃価格の中くらいなカントリー風のおしゃれな子供部屋 (無垢フローリング、児童向け、マルチカラーの壁) の写真
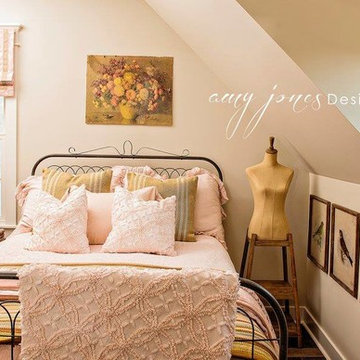
Amy R. Jones Photography
リトルロックにある中くらいなカントリー風のおしゃれな子供部屋 (白い壁、無垢フローリング) の写真
リトルロックにある中くらいなカントリー風のおしゃれな子供部屋 (白い壁、無垢フローリング) の写真
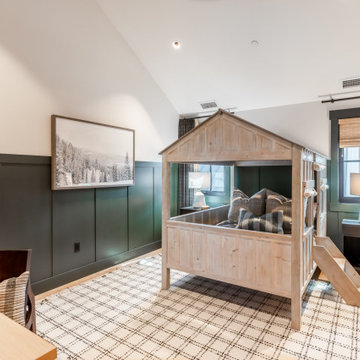
Mountain cabin style kids bedroom
デンバーにある中くらいなカントリー風のおしゃれな子供部屋 (淡色無垢フローリング、羽目板の壁) の写真
デンバーにある中くらいなカントリー風のおしゃれな子供部屋 (淡色無垢フローリング、羽目板の壁) の写真
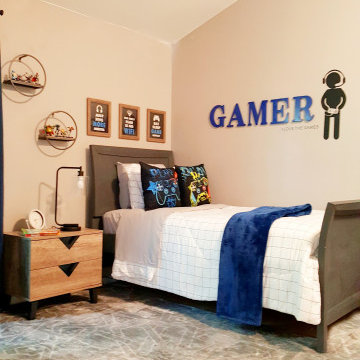
Teen boys/tween boys bedroom upgrade.
ロサンゼルスにある中くらいなカントリー風のおしゃれな子供部屋 (グレーの壁、グレーの床) の写真
ロサンゼルスにある中くらいなカントリー風のおしゃれな子供部屋 (グレーの壁、グレーの床) の写真
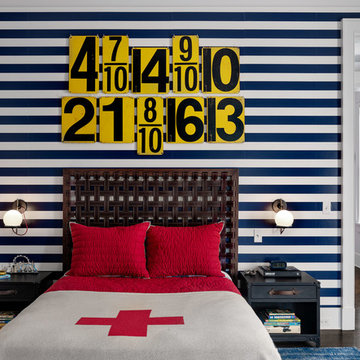
Bedroom with striped wall pattern.
Photographer: Rob Karosis
ニューヨークにある高級な中くらいなカントリー風のおしゃれな子供の寝室 (マルチカラーの壁、濃色無垢フローリング、ティーン向け、茶色い床) の写真
ニューヨークにある高級な中くらいなカントリー風のおしゃれな子供の寝室 (マルチカラーの壁、濃色無垢フローリング、ティーン向け、茶色い床) の写真
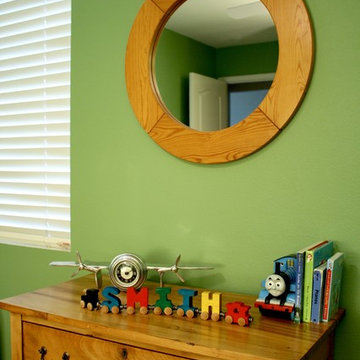
This boys room balances old wooden furniture (family pieces!) and modern, clean lines! By using vintage style prints, the two divergent styles are combined and brought together in an heirloom modern finish!
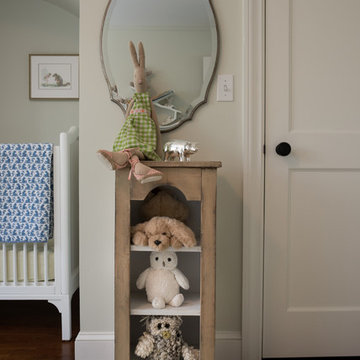
Steffy Hilmer Photography
ニューヨークにある高級な中くらいなカントリー風のおしゃれな赤ちゃん部屋 (グレーの壁、無垢フローリング、女の子用) の写真
ニューヨークにある高級な中くらいなカントリー風のおしゃれな赤ちゃん部屋 (グレーの壁、無垢フローリング、女の子用) の写真
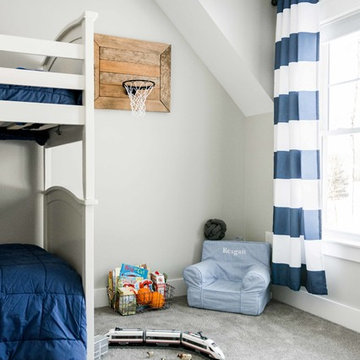
This 3,036 sq. ft custom farmhouse has layers of character on the exterior with metal roofing, cedar impressions and board and batten siding details. Inside, stunning hickory storehouse plank floors cover the home as well as other farmhouse inspired design elements such as sliding barn doors. The house has three bedrooms, two and a half bathrooms, an office, second floor laundry room, and a large living room with cathedral ceilings and custom fireplace.
Photos by Tessa Manning
中くらいなカントリー風の赤ちゃん・子供部屋の写真
1




