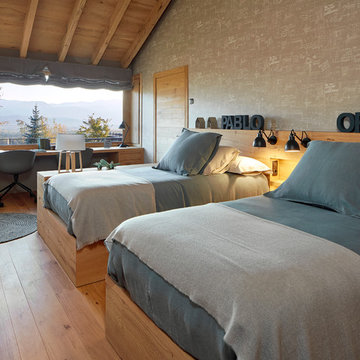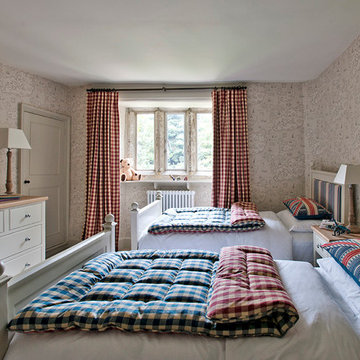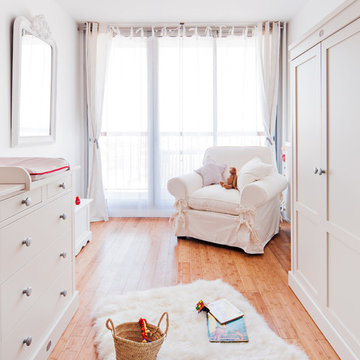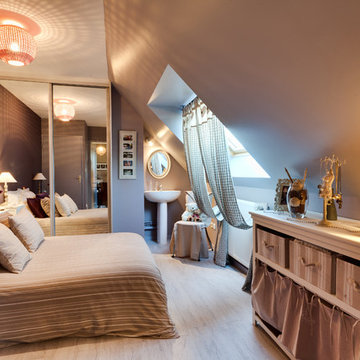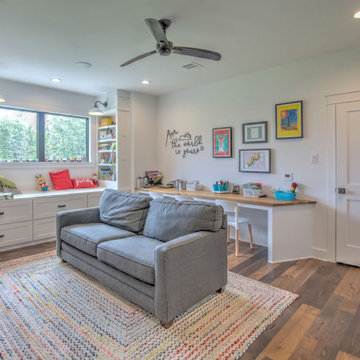絞り込み:
資材コスト
並び替え:今日の人気順
写真 1〜20 枚目(全 412 枚)
1/3
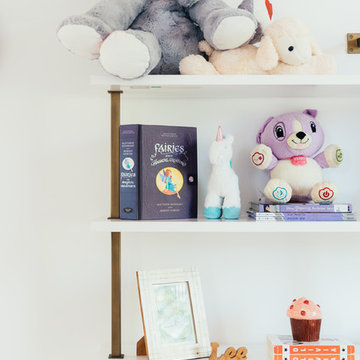
Our clients purchased a new house, but wanted to add their own personal style and touches to make it really feel like home. We added a few updated to the exterior, plus paneling in the entryway and formal sitting room, customized the master closet, and cosmetic updates to the kitchen, formal dining room, great room, formal sitting room, laundry room, children’s spaces, nursery, and master suite. All new furniture, accessories, and home-staging was done by InHance. Window treatments, wall paper, and paint was updated, plus we re-did the tile in the downstairs powder room to glam it up. The children’s bedrooms and playroom have custom furnishings and décor pieces that make the rooms feel super sweet and personal. All the details in the furnishing and décor really brought this home together and our clients couldn’t be happier!

Un loft immense, dans un ancien garage, à rénover entièrement pour moins de 250 euros par mètre carré ! Il a fallu ruser.... les anciens propriétaires avaient peint les murs en vert pomme et en violet, aucun sol n'était semblable à l'autre.... l'uniformisation s'est faite par le choix d'un beau blanc mat partout, sols murs et plafonds, avec un revêtement de sol pour usage commercial qui a permis de proposer de la résistance tout en conservant le bel aspect des lattes de parquet (en réalité un parquet flottant de très mauvaise facture, qui semble ainsi du parquet massif simplement peint). Le blanc a aussi apporté de la luminosité et une impression de calme, d'espace et de quiétude, tout en jouant au maximum de la luminosité naturelle dans cet ancien garage où les seules fenêtres sont des fenêtres de toit qui laissent seulement voir le ciel. La salle de bain était en carrelage marron, remplacé par des carreaux émaillés imitation zelliges ; pour donner du cachet et un caractère unique au lieu, les meubles ont été maçonnés sur mesure : plan vasque dans la salle de bain, bibliothèque dans le salon de lecture, vaisselier dans l'espace dinatoire, meuble de rangement pour les jouets dans le coin des enfants. La cuisine ne pouvait pas être refaite entièrement pour une question de budget, on a donc simplement remplacé les portes blanches laquées d'origine par du beau pin huilé et des poignées industrielles. Toujours pour respecter les contraintes financières de la famille, les meubles et accessoires ont été dans la mesure du possible chinés sur internet ou aux puces. Les nouveaux propriétaires souhaitaient un univers industriels campagnard, un sentiment de maison de vacances en noir, blanc et bois. Seule exception : la chambre d'enfants (une petite fille et un bébé) pour laquelle une estrade sur mesure a été imaginée, avec des rangements en dessous et un espace pour la tête de lit du berceau. Le papier peint Rebel Walls à l'ambiance sylvestre complète la déco, très nature et poétique.

Newly remodeled boys bedroom with new batten board wainscoting, closet doors, trim, paint, lighting, and new loop wall to wall carpet. Queen bed with windowpane plaid duvet. Photo by Emily Kennedy Photography.
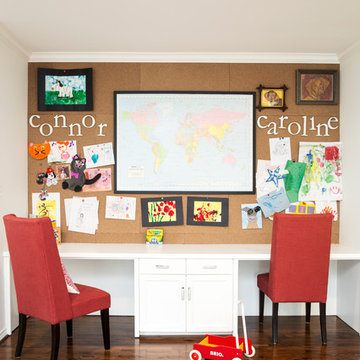
After purchasing this home my clients wanted to update the house to their lifestyle and taste. We remodeled the home to enhance the master suite, all bathrooms, paint, lighting, and furniture.
Photography: Michael Wiltbank

Architectural advisement, Interior Design, Custom Furniture Design & Art Curation by Chango & Co.
Architecture by Crisp Architects
Construction by Structure Works Inc.
Photography by Sarah Elliott
See the feature in Domino Magazine
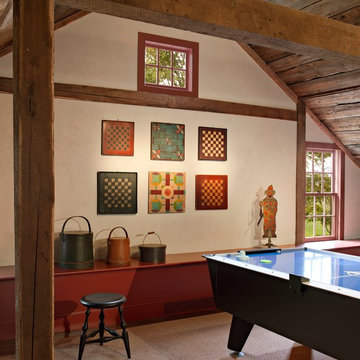
The hayloft now serves as a video arcade. This wall showcases a collection of antique game boards.
Robert Benson Photography
ニューヨークにあるラグジュアリーな広いカントリー風のおしゃれな遊び部屋 (白い壁、無垢フローリング) の写真
ニューヨークにあるラグジュアリーな広いカントリー風のおしゃれな遊び部屋 (白い壁、無垢フローリング) の写真
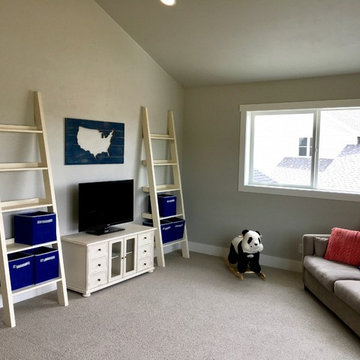
If you have children, you'll definitely want to have a play room like this one in your home! Located upstairs away from everything else in the home.
他の地域にあるお手頃価格の広いカントリー風のおしゃれな子供部屋 (グレーの壁、カーペット敷き、ベージュの床) の写真
他の地域にあるお手頃価格の広いカントリー風のおしゃれな子供部屋 (グレーの壁、カーペット敷き、ベージュの床) の写真
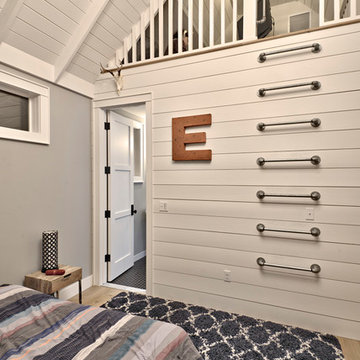
Architect: Tim Brown Architecture. Photographer: Casey Fry
オースティンにあるラグジュアリーな広いカントリー風のおしゃれな子供部屋 (グレーの壁、淡色無垢フローリング、ティーン向け、茶色い床) の写真
オースティンにあるラグジュアリーな広いカントリー風のおしゃれな子供部屋 (グレーの壁、淡色無垢フローリング、ティーン向け、茶色い床) の写真
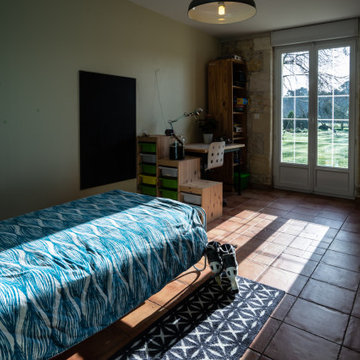
Chambre d'adolescent, bien décorée et facile à entretenir.
Cheminée, coin bureau, belle déco, ...
©Georges-Henri Cateland - VisionAir
ボルドーにある高級な広いカントリー風のおしゃれな子供部屋 (ベージュの壁、テラコッタタイルの床、ティーン向け、ベージュの床) の写真
ボルドーにある高級な広いカントリー風のおしゃれな子供部屋 (ベージュの壁、テラコッタタイルの床、ティーン向け、ベージュの床) の写真
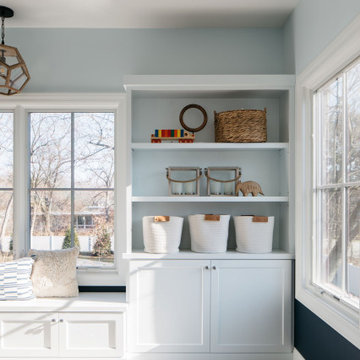
Kids' rooms are always this spotless, right?!??
We wish! Even if this isn’t always reality, we can still set our kids up to be as organized as possible.
One of the best ways to do this is by adding plenty of storage in their rooms. Whether you’re remodeling or building new, it’s never too late to add in some built-ins!
Click the link in our bio to view even more Trim Tech Designs custom built-ins!
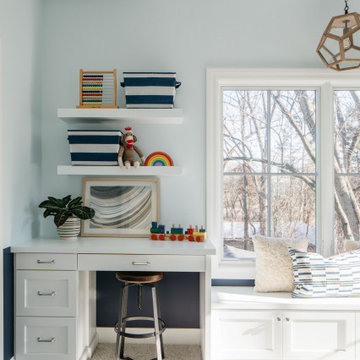
Kids' rooms are always this spotless, right?!??
We wish! Even if this isn’t always reality, we can still set our kids up to be as organized as possible.
One of the best ways to do this is by adding plenty of storage in their rooms. Whether you’re remodeling or building new, it’s never too late to add in some built-ins!
Click the link in our bio to view even more Trim Tech Designs custom built-ins!
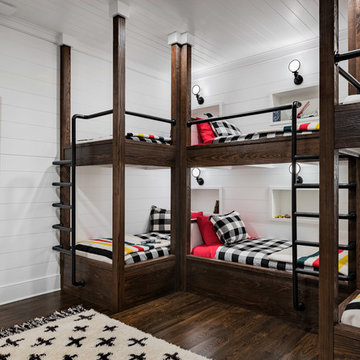
Bunkroom with wood framed bunkbeds, shiplap walls, and high ceilings.
Photographer: Rob Karosis
ニューヨークにある高級な広いカントリー風のおしゃれな子供の寝室 (白い壁、濃色無垢フローリング、茶色い床) の写真
ニューヨークにある高級な広いカントリー風のおしゃれな子供の寝室 (白い壁、濃色無垢フローリング、茶色い床) の写真
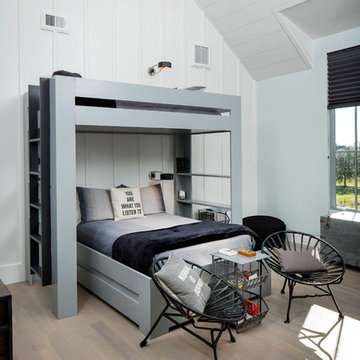
Matthew Scott Photographer Inc.
チャールストンにある広いカントリー風のおしゃれな子供部屋 (白い壁、無垢フローリング、グレーの床、ティーン向け) の写真
チャールストンにある広いカントリー風のおしゃれな子供部屋 (白い壁、無垢フローリング、グレーの床、ティーン向け) の写真
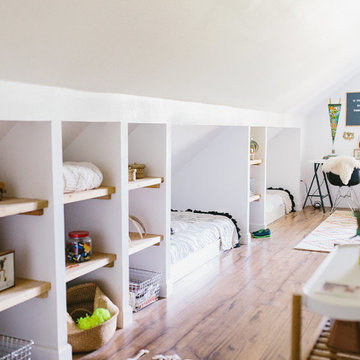
A master bedroom converted into a bunkroom. We framed beds into the wall so there would be space in the middle of the roomfor the kids to play.
他の地域にあるお手頃価格の広いカントリー風のおしゃれな子供の寝室 (白い壁、ラミネートの床、茶色い床) の写真
他の地域にあるお手頃価格の広いカントリー風のおしゃれな子供の寝室 (白い壁、ラミネートの床、茶色い床) の写真
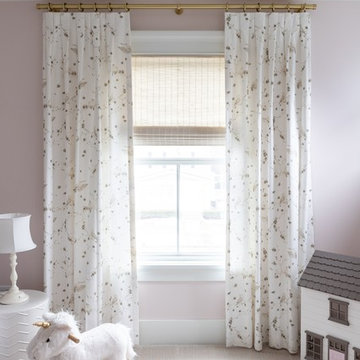
Girls bedroom photo by Emily Kennedy Photo
シカゴにある広いカントリー風のおしゃれな赤ちゃん部屋 (ピンクの壁、カーペット敷き、女の子用、白い床) の写真
シカゴにある広いカントリー風のおしゃれな赤ちゃん部屋 (ピンクの壁、カーペット敷き、女の子用、白い床) の写真
広いカントリー風の赤ちゃん・子供部屋の写真
1


