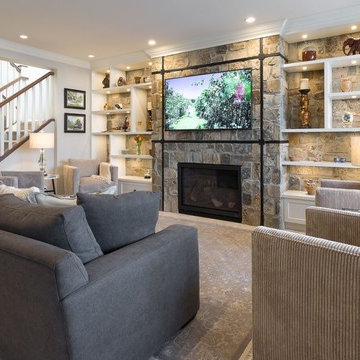ファミリールーム (トラバーチンの床) の写真
絞り込み:
資材コスト
並び替え:今日の人気順
写真 61〜80 枚目(全 1,620 枚)
1/2
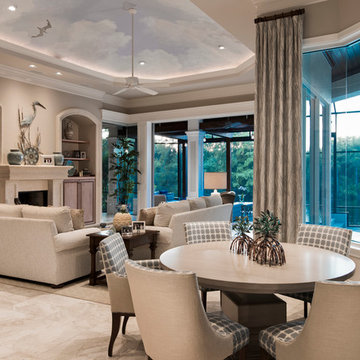
Amber Frederiksen Photography
マイアミにある中くらいなトランジショナルスタイルのおしゃれなオープンリビング (ベージュの壁、トラバーチンの床、標準型暖炉、コンクリートの暖炉まわり、内蔵型テレビ) の写真
マイアミにある中くらいなトランジショナルスタイルのおしゃれなオープンリビング (ベージュの壁、トラバーチンの床、標準型暖炉、コンクリートの暖炉まわり、内蔵型テレビ) の写真
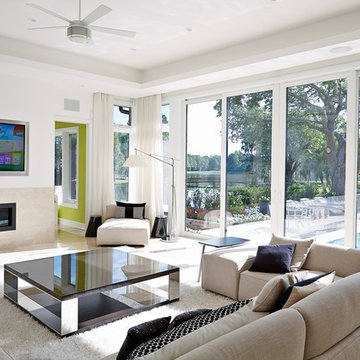
Photography by Jorge Alvarez.
タンパにある高級な中くらいなコンテンポラリースタイルのおしゃれな独立型ファミリールーム (白い壁、横長型暖炉、壁掛け型テレビ、トラバーチンの床、石材の暖炉まわり、ベージュの床) の写真
タンパにある高級な中くらいなコンテンポラリースタイルのおしゃれな独立型ファミリールーム (白い壁、横長型暖炉、壁掛け型テレビ、トラバーチンの床、石材の暖炉まわり、ベージュの床) の写真
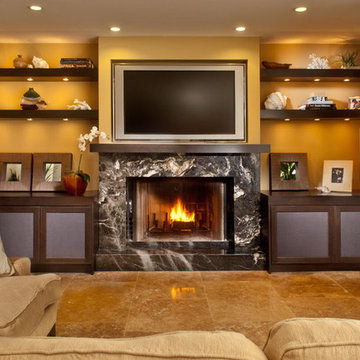
Custom built-in media room area, with floating shelving, mullion glass base cabinets for storage, custom fire-place mantel with picture frame around television.
Photo by: Matt Horton
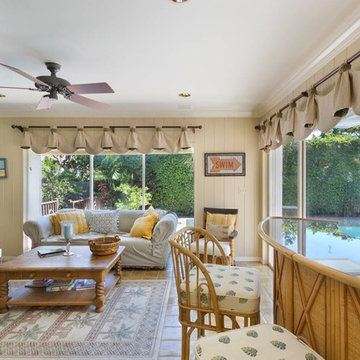
Family Room
他の地域にあるラグジュアリーな中くらいなトロピカルスタイルのおしゃれな独立型ファミリールーム (ベージュの壁、暖炉なし、テレビなし、トラバーチンの床、ベージュの床) の写真
他の地域にあるラグジュアリーな中くらいなトロピカルスタイルのおしゃれな独立型ファミリールーム (ベージュの壁、暖炉なし、テレビなし、トラバーチンの床、ベージュの床) の写真
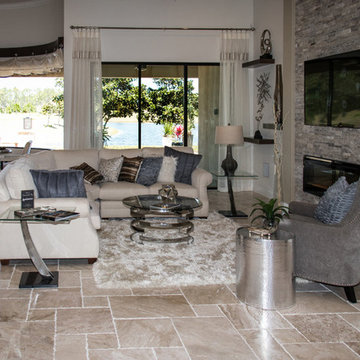
オーランドにある中くらいなコンテンポラリースタイルのおしゃれな独立型ファミリールーム (ベージュの壁、トラバーチンの床、横長型暖炉、石材の暖炉まわり、壁掛け型テレビ、ベージュの床) の写真
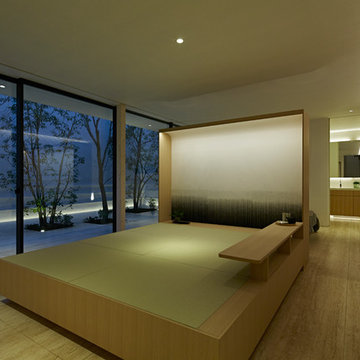
庭を囲っている壁は「自然の風景」を創りだすことを意図しています。
樹木が自然と溶け込む壁の模様は、同じく久住氏に描いて頂いています。
風や波といった自然の息吹を感じていただけるのではないでしょうか。
こちらの壁は外側の真っ白な壁とは異なり、ベージュ色の砂を混ぜ込むことにより落ち着いたインテリア空間となるようコントロールしています。
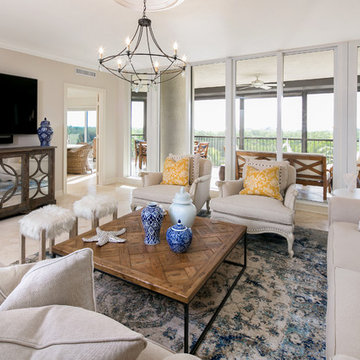
Tim Gibbons
タンパにある高級な広いビーチスタイルのおしゃれなオープンリビング (ベージュの壁、トラバーチンの床、壁掛け型テレビ) の写真
タンパにある高級な広いビーチスタイルのおしゃれなオープンリビング (ベージュの壁、トラバーチンの床、壁掛け型テレビ) の写真

The Sater Design Collection's luxury, Mediterranean home plan "Gabriella" (Plan #6961). saterdesign.com
マイアミにある高級な広い地中海スタイルのおしゃれなオープンリビング (黄色い壁、トラバーチンの床、暖炉なし、埋込式メディアウォール) の写真
マイアミにある高級な広い地中海スタイルのおしゃれなオープンリビング (黄色い壁、トラバーチンの床、暖炉なし、埋込式メディアウォール) の写真
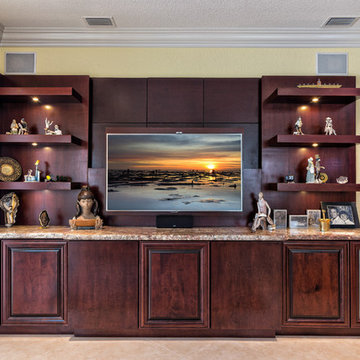
Ron Rosenzweig
マイアミにある広いトランジショナルスタイルのおしゃれなオープンリビング (埋込式メディアウォール、黄色い壁、トラバーチンの床) の写真
マイアミにある広いトランジショナルスタイルのおしゃれなオープンリビング (埋込式メディアウォール、黄色い壁、トラバーチンの床) の写真
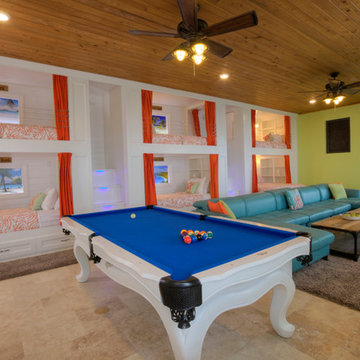
This family room at Deja View Villa, a Caribbean Vacation Rental in St. John USVI is a fantastic multi purpose room! Seven can sleep in this luxurious bunk room that doubles as a family room and media room. It features five Twin XL bunks and one King bunk on the right side. Color is the design theme of this room with the 17' long Italian blue leather sectional sofa, Caribbean blue pool table, orange curtains, Louisiana tongue and groove cypress on the ceiling and lime green walls. Motion sensor blue lights are under each step with two bunk stair cases and led lights illuminate the custom beach pictures in each bunk. At over 700 sq. ft. and 11' ceilings., this massive multi purpose family room supplies plenty of family fun!
www.dejaviewvilla.com
Steve Simonsen Photography
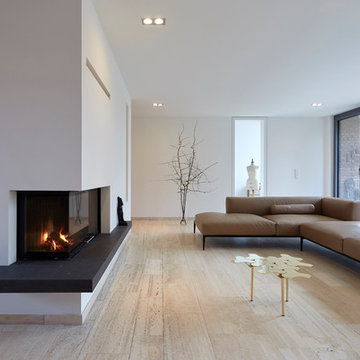
Foto: marcwinkel.de
ケルンにある巨大なコンテンポラリースタイルのおしゃれなオープンリビング (白い壁、トラバーチンの床、コーナー設置型暖炉、漆喰の暖炉まわり、ベージュの床、テレビなし) の写真
ケルンにある巨大なコンテンポラリースタイルのおしゃれなオープンリビング (白い壁、トラバーチンの床、コーナー設置型暖炉、漆喰の暖炉まわり、ベージュの床、テレビなし) の写真
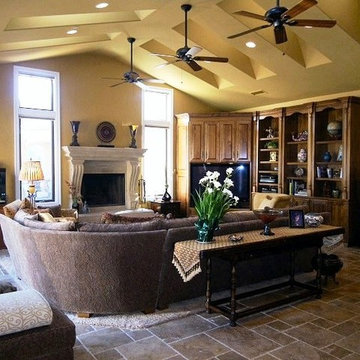
This view of the family great room shows the fireplace and entertainment center. The Versailles stone floor is covered by an area rug under the large sectional and coffee table. A custom wood cabinet holds the television, books, and curios. The high ceiling has both skylights and fans, with recessed lighting.
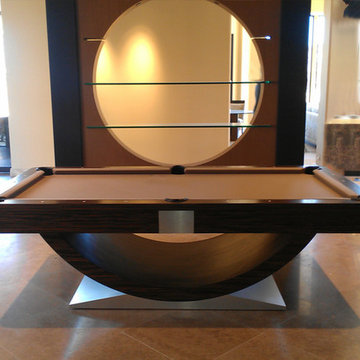
ロサンゼルスにあるお手頃価格の広いコンテンポラリースタイルのおしゃれなオープンリビング (ゲームルーム、壁掛け型テレビ、ベージュの壁、トラバーチンの床) の写真
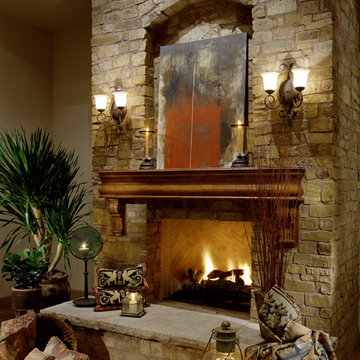
Modern/Contemporary Luxury Home By Fratantoni Interior Designer!
Follow us on Twitter, Facebook, Instagram and Pinterest for more inspiring photos and behind the scenes looks!!

« Meuble cloison » traversant séparant l’espace jour et nuit incluant les rangements de chaque pièces.
ボルドーにある高級な広いコンテンポラリースタイルのおしゃれなオープンリビング (ライブラリー、マルチカラーの壁、トラバーチンの床、薪ストーブ、埋込式メディアウォール、ベージュの床、表し梁、板張り壁) の写真
ボルドーにある高級な広いコンテンポラリースタイルのおしゃれなオープンリビング (ライブラリー、マルチカラーの壁、トラバーチンの床、薪ストーブ、埋込式メディアウォール、ベージュの床、表し梁、板張り壁) の写真

On the terrace level, we create a club-like atmosphere that includes a dance floor and custom DJ booth (owner’s hobby,) with laser lights and smoke machine. Two white modular sectionals separate so they can be arranged to fit the needs of the gathering.
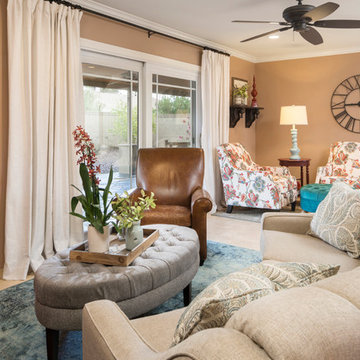
A 700 square foot space in the city gets a farmhouse makeover while preserving the clients’ love for all things colorfully eclectic and showcasing their favorite flea market finds! Featuring an entry way, living room, dining room and great room, the entire design and color scheme was inspired by the clients’ nostalgic painting of East Coast sunflower fields and a vintage console in bold colors.
Shown in this Photo: the custom red media armoire tucks neatly into a corner while a custom conversation sofa, custom pillows, tweed ottoman and leather recliner are anchored by a richly textured turquoise area rug to create multiple seating areas in this small space. Floral occasional chairs in a nearby seating area with tufted ottoman and oversized wall clock are all accented by custom linen drapery, wrought iron drapery rod, farmhouse lighting and accessories. | Photography Joshua Caldwell.
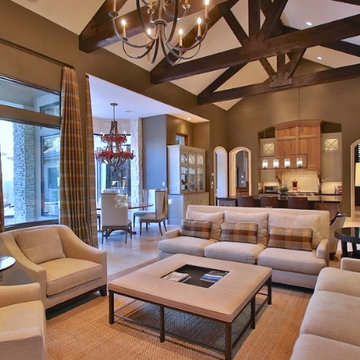
ヒューストンにあるラグジュアリーな広いトランジショナルスタイルのおしゃれなオープンリビング (茶色い壁、トラバーチンの床、標準型暖炉、石材の暖炉まわり、内蔵型テレビ) の写真
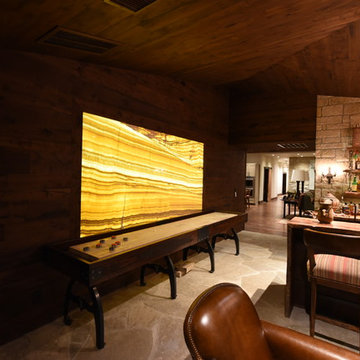
The Onyx Arco Iris Classic is the perfect backdrop for the shuffleboard table in this family home.
Design and photo courtesy of Lucas Eilers Design Associates, LLC.
VIVALDI The Stone Boutique
Granite | Marble | Quartzite | Onyx | Semi-Precious
www.vivaldionyx.com
ファミリールーム (トラバーチンの床) の写真
4
