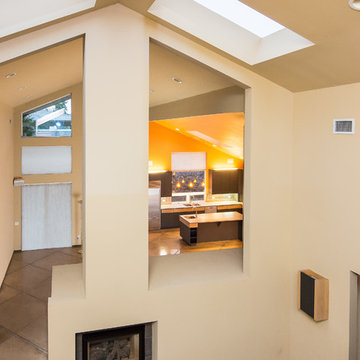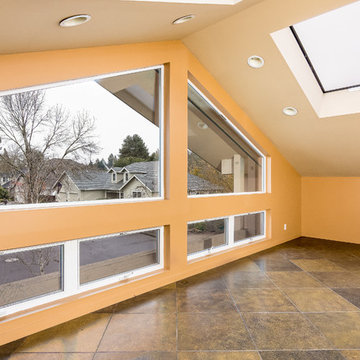ファミリールーム (ベージュの天井、トラバーチンの床) の写真
絞り込み:
資材コスト
並び替え:今日の人気順
写真 1〜3 枚目(全 3 枚)
1/3

To update this traditional Atlanta home, Pineapple House designers bring harmony to the interior architecture with color. They renovate the residence so it is more conducive to comfort, entertaining and their pets. In the keeping room, they replaced the vaulted ceiling with a 13’ high coffered ceiling. They pay special attention to the clients two dogs, and integrate them into the living situation with a number of elements, like the dog kennel that they incorporate under the banquette on the right side of the room.
Scott Moore Photography

This custom built home was built on a quiet cul-de-sac of an established neighborhood in Eugene, Oregon. This home is complemented with extra high ceilings, radiant heat concrete floors, an a second story loft that could be used as a gym, study, or playroom for the kids.

This custom built home was built on a quiet cul-de-sac of an established neighborhood in Eugene, Oregon. This home is complemented with extra high ceilings, radiant heat concrete floors, an a second story loft that could be used as a gym, study, or playroom for the kids.
ファミリールーム (ベージュの天井、トラバーチンの床) の写真
1