ファミリールーム (漆喰の暖炉まわり、トラバーチンの床) の写真
絞り込み:
資材コスト
並び替え:今日の人気順
写真 1〜20 枚目(全 37 枚)
1/3

Family room
Photo:Noni Edmunds
メルボルンにあるラグジュアリーな巨大なトランジショナルスタイルのおしゃれなオープンリビング (白い壁、トラバーチンの床、横長型暖炉、漆喰の暖炉まわり、埋込式メディアウォール) の写真
メルボルンにあるラグジュアリーな巨大なトランジショナルスタイルのおしゃれなオープンリビング (白い壁、トラバーチンの床、横長型暖炉、漆喰の暖炉まわり、埋込式メディアウォール) の写真
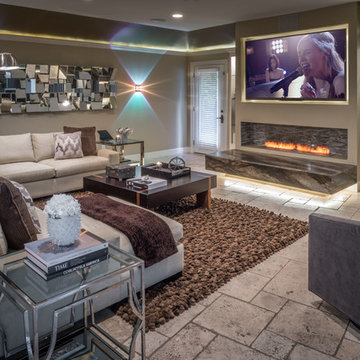
Photo by Chuck Williams
ヒューストンにある高級な広いトランジショナルスタイルのおしゃれなオープンリビング (ゲームルーム、ベージュの壁、トラバーチンの床、横長型暖炉、壁掛け型テレビ、漆喰の暖炉まわり) の写真
ヒューストンにある高級な広いトランジショナルスタイルのおしゃれなオープンリビング (ゲームルーム、ベージュの壁、トラバーチンの床、横長型暖炉、壁掛け型テレビ、漆喰の暖炉まわり) の写真
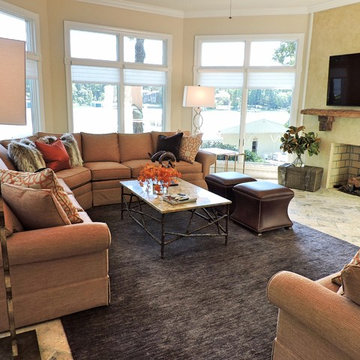
他の地域にある中くらいなトランジショナルスタイルのおしゃれなファミリールーム (ベージュの壁、トラバーチンの床、標準型暖炉、漆喰の暖炉まわり、壁掛け型テレビ) の写真
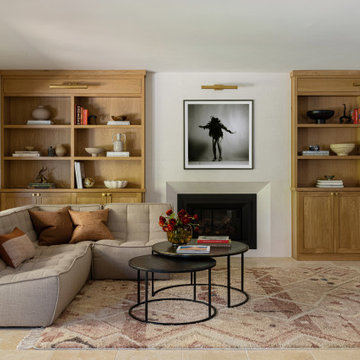
サンフランシスコにある高級な中くらいなカントリー風のおしゃれなオープンリビング (ライブラリー、トラバーチンの床、標準型暖炉、漆喰の暖炉まわり) の写真
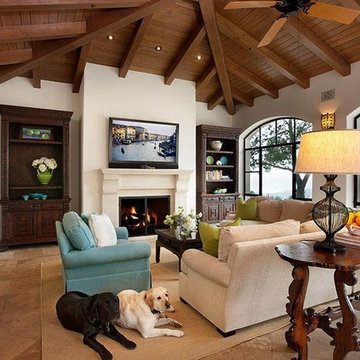
The Labradors, named Pride, and Joy, enjoy a moment on a wool rug by Stanton. Baker sectional and Lee Industries club chairs. Currey Lamps on a CTH Sherrill Console.
Interior design by Steve Thompson, Cabana Home
Photography by Mark Lohman
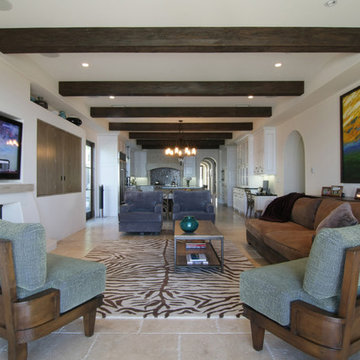
David William Photography
ロサンゼルスにある高級な巨大な地中海スタイルのおしゃれなオープンリビング (ベージュの壁、トラバーチンの床、標準型暖炉、漆喰の暖炉まわり、内蔵型テレビ) の写真
ロサンゼルスにある高級な巨大な地中海スタイルのおしゃれなオープンリビング (ベージュの壁、トラバーチンの床、標準型暖炉、漆喰の暖炉まわり、内蔵型テレビ) の写真
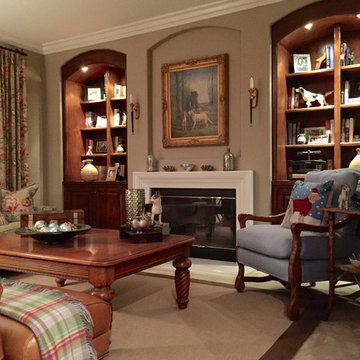
サンディエゴにあるラグジュアリーな広いトラディショナルスタイルのおしゃれな独立型ファミリールーム (ライブラリー、茶色い壁、トラバーチンの床、標準型暖炉、漆喰の暖炉まわり、内蔵型テレビ) の写真
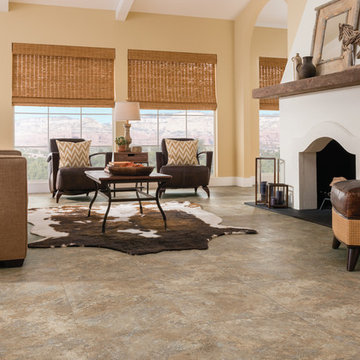
オーランドにある広いサンタフェスタイルのおしゃれなオープンリビング (黄色い壁、トラバーチンの床、標準型暖炉、漆喰の暖炉まわり、テレビなし) の写真
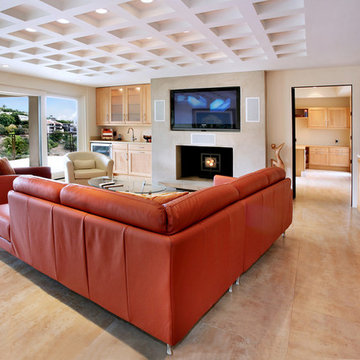
オレンジカウンティにある広いコンテンポラリースタイルのおしゃれな独立型ファミリールーム (ベージュの壁、トラバーチンの床、標準型暖炉、埋込式メディアウォール、漆喰の暖炉まわり、ベージュの床) の写真
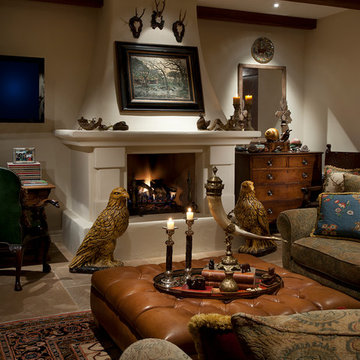
This homes timeless design captures the essence of Santa Barbara Style. Indoor and outdoor spaces intertwine as you move from one to the other. Amazing views, intimately scaled spaces, subtle materials, thoughtfully detailed, and warmth from natural light are all elements that make this home feel so welcoming. The outdoor areas all have unique views and the property landscaping is well tailored to complement the architecture. We worked with the Client and Sharon Fannin interiors.
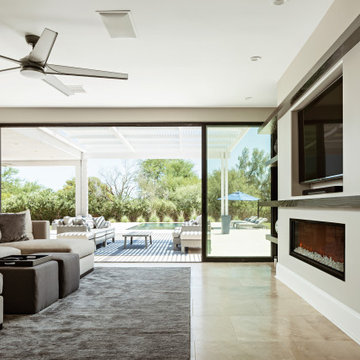
Interior / exterior contemporary re-design in Paradise Valley. Our clients rarely used their large yard, mostly because it was poorly laid out and the small pool was too close to the home, allowing for very little patio space to entertain.
The new design closed in the old pool and added a new large one with integrated spa, further away from the home. The reclaimed space became a large patio, half of which is fixed shade, the other half adjustable for flexible light control, depending on the weather.
Design: Beautiful Space Co. Build: AFT Construction. Photography: Roehner-Ryan
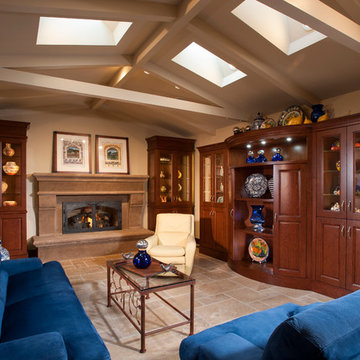
Living Room remodel featured cherry custom built display cabinetry, plaster fireplace, Walker and Zanger Travertine floor, and vaulted Velux skylights, I Mert Carpenter photography
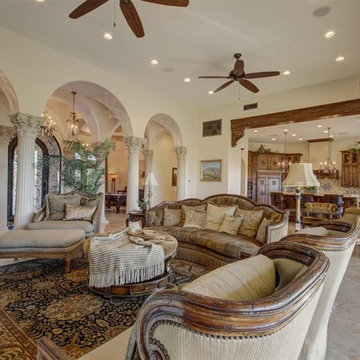
Rand Olsen
フェニックスにある広い地中海スタイルのおしゃれなオープンリビング (トラバーチンの床、ベージュの壁、標準型暖炉、漆喰の暖炉まわり、壁掛け型テレビ、ベージュの床) の写真
フェニックスにある広い地中海スタイルのおしゃれなオープンリビング (トラバーチンの床、ベージュの壁、標準型暖炉、漆喰の暖炉まわり、壁掛け型テレビ、ベージュの床) の写真
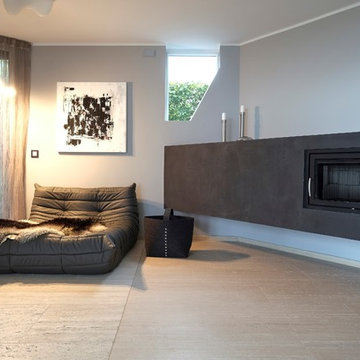
Christian Lünig- Arbeitsblende
ドルトムントにある高級な広いコンテンポラリースタイルのおしゃれなオープンリビング (グレーの壁、トラバーチンの床、吊り下げ式暖炉、漆喰の暖炉まわり、ベージュの床、ライブラリー、テレビなし) の写真
ドルトムントにある高級な広いコンテンポラリースタイルのおしゃれなオープンリビング (グレーの壁、トラバーチンの床、吊り下げ式暖炉、漆喰の暖炉まわり、ベージュの床、ライブラリー、テレビなし) の写真
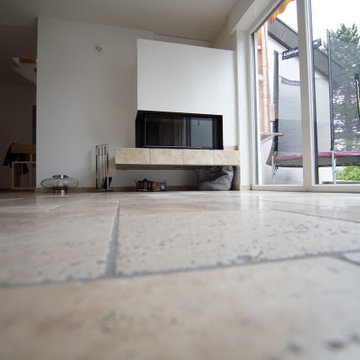
シュトゥットガルトにある中くらいなコンテンポラリースタイルのおしゃれなオープンリビング (白い壁、トラバーチンの床、コーナー設置型暖炉、漆喰の暖炉まわり、ベージュの床) の写真
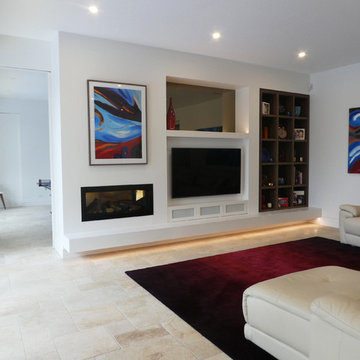
Family room with Chloe Planinsek commisioned artwork
Photo:Noni Edmunds
メルボルンにあるラグジュアリーな巨大なトランジショナルスタイルのおしゃれなオープンリビング (白い壁、トラバーチンの床、横長型暖炉、漆喰の暖炉まわり、埋込式メディアウォール) の写真
メルボルンにあるラグジュアリーな巨大なトランジショナルスタイルのおしゃれなオープンリビング (白い壁、トラバーチンの床、横長型暖炉、漆喰の暖炉まわり、埋込式メディアウォール) の写真
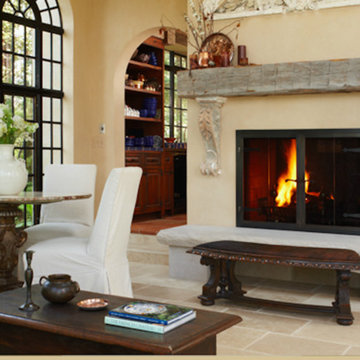
デトロイトにあるお手頃価格の中くらいな地中海スタイルのおしゃれな独立型ファミリールーム (ベージュの壁、トラバーチンの床、標準型暖炉、漆喰の暖炉まわり、テレビなし) の写真
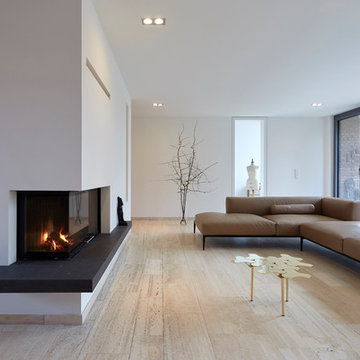
Foto: marcwinkel.de
ケルンにある巨大なコンテンポラリースタイルのおしゃれなオープンリビング (白い壁、トラバーチンの床、コーナー設置型暖炉、漆喰の暖炉まわり、ベージュの床、テレビなし) の写真
ケルンにある巨大なコンテンポラリースタイルのおしゃれなオープンリビング (白い壁、トラバーチンの床、コーナー設置型暖炉、漆喰の暖炉まわり、ベージュの床、テレビなし) の写真
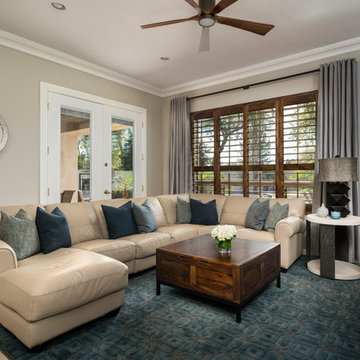
A merging of her love for bright colors and bold patterns and his love of sophisticated hues and contemporary lines, the focal point of this vast open space plan is a grand custom dining table that comfortably sits fourteen guests with an overflow lounge, kitchen and great room seating for everyday.
Shown in this photo: living room, great room, leather sectional, custom pillows, custom drapery, French rod, area rug, wall art, accessories & finishing touches designed by LMOH Home. | Photography Joshua Caldwell.
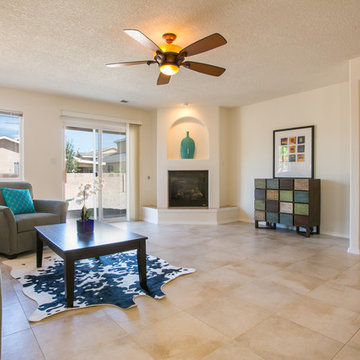
www.premierehomephotography.com
Furniture provided by CORT Furniture Rental Albuquerque.
アルバカーキにあるラグジュアリーな中くらいなトラディショナルスタイルのおしゃれなオープンリビング (白い壁、トラバーチンの床、コーナー設置型暖炉、漆喰の暖炉まわり、壁掛け型テレビ) の写真
アルバカーキにあるラグジュアリーな中くらいなトラディショナルスタイルのおしゃれなオープンリビング (白い壁、トラバーチンの床、コーナー設置型暖炉、漆喰の暖炉まわり、壁掛け型テレビ) の写真
ファミリールーム (漆喰の暖炉まわり、トラバーチンの床) の写真
1