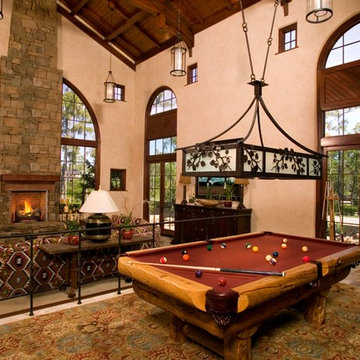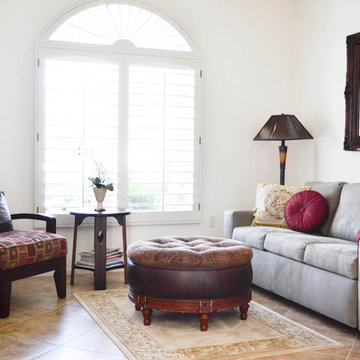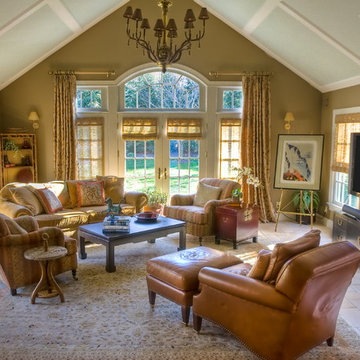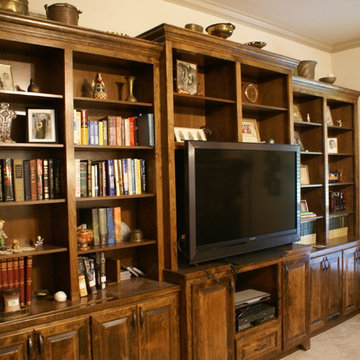ファミリールーム (トラバーチンの床、据え置き型テレビ) の写真
絞り込み:
資材コスト
並び替え:今日の人気順
写真 1〜20 枚目(全 100 枚)
1/3

This Paradise Valley stunner was a down-to-the-studs renovation. The owner, a successful business woman and owner of Bungalow Scottsdale -- a fabulous furnishings store, had a very clear vision. DW's mission was to re-imagine the 1970's solid block home into a modern and open place for a family of three. The house initially was very compartmentalized including lots of small rooms and too many doors to count. With a mantra of simplify, simplify, simplify, Architect CP Drewett began to look for the hidden order to craft a space that lived well.
This residence is a Moroccan world of white topped with classic Morrish patterning and finished with the owner's fabulous taste. The kitchen was established as the home's center to facilitate the owner's heart and swagger for entertaining. The public spaces were reimagined with a focus on hospitality. Practicing great restraint with the architecture set the stage for the owner to showcase objects in space. Her fantastic collection includes a glass-top faux elephant tusk table from the set of the infamous 80's television series, Dallas.
It was a joy to create, collaborate, and now celebrate this amazing home.
Project Details:
Architecture: C.P. Drewett, AIA, NCARB; Drewett Works, Scottsdale, AZ
Interior Selections: Linda Criswell, Bungalow Scottsdale, Scottsdale, AZ
Photography: Dino Tonn, Scottsdale, AZ
Featured in: Phoenix Home and Garden, June 2015, "Eclectic Remodel", page 87.
A marble high top divides the game room from the billiard area, providing a spot to watch a pool tournament, as well as additional space for family and friends to eat and drink.
DaubmanPhotography@Cox.net

A great room for a GREAT family!
Many of the furnishings were moved from their former residence- What is new was quickly added by some to the trade resources - I like to custom make pieces but sometimes you just don't have the time to do so- We can quickly outfit your home as well as add the one of a kind pieces we are known for!
Notice the walls and ceilings- all gently faux washed with a subtle glaze- it makes a HUGE difference over static flat paint!
and Window Treatments really compliment this space- they add that sense of completion
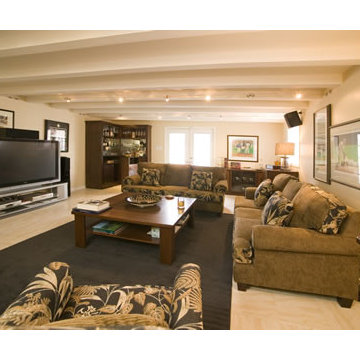
Alexander Robertson Photography
ダラスにあるラグジュアリーな巨大なトラディショナルスタイルのおしゃれなオープンリビング (ホームバー、白い壁、トラバーチンの床、標準型暖炉、木材の暖炉まわり、据え置き型テレビ) の写真
ダラスにあるラグジュアリーな巨大なトラディショナルスタイルのおしゃれなオープンリビング (ホームバー、白い壁、トラバーチンの床、標準型暖炉、木材の暖炉まわり、据え置き型テレビ) の写真
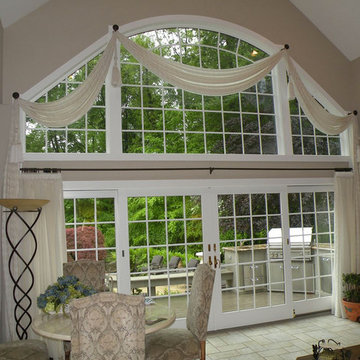
Medallion Swag drapery with large key tassels embellishments covering large above picture window. Pleated floor length drapes hung with metal O rings on a basic rod.
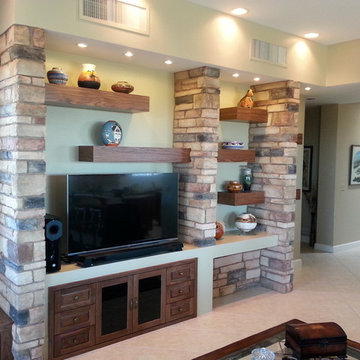
フェニックスにあるお手頃価格の中くらいなラスティックスタイルのおしゃれな独立型ファミリールーム (緑の壁、据え置き型テレビ、トラバーチンの床、暖炉なし、ベージュの床) の写真
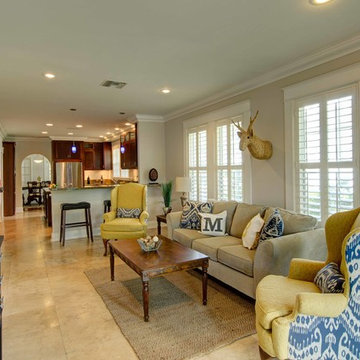
David Sibbitt
タンパにある中くらいなトラディショナルスタイルのおしゃれなオープンリビング (ホームバー、白い壁、トラバーチンの床、据え置き型テレビ) の写真
タンパにある中くらいなトラディショナルスタイルのおしゃれなオープンリビング (ホームバー、白い壁、トラバーチンの床、据え置き型テレビ) の写真
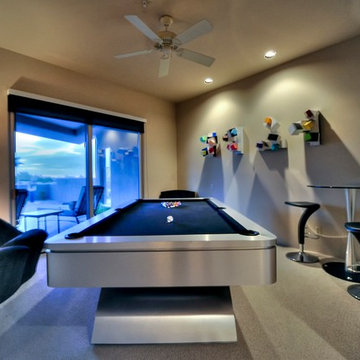
We love this billiards room featuring a custom pool table, recessed lighting and sliding glass doors.
フェニックスにあるラグジュアリーな巨大なコンテンポラリースタイルのおしゃれな独立型ファミリールーム (ゲームルーム、ベージュの壁、トラバーチンの床、標準型暖炉、金属の暖炉まわり、据え置き型テレビ) の写真
フェニックスにあるラグジュアリーな巨大なコンテンポラリースタイルのおしゃれな独立型ファミリールーム (ゲームルーム、ベージュの壁、トラバーチンの床、標準型暖炉、金属の暖炉まわり、据え置き型テレビ) の写真
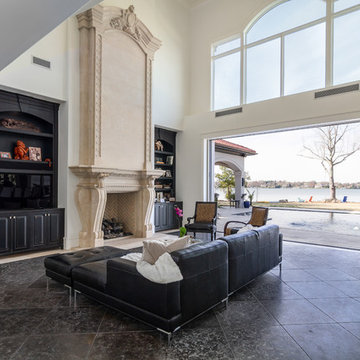
Nedoff Fotography
シャーロットにあるラグジュアリーな巨大な地中海スタイルのおしゃれなオープンリビング (白い壁、標準型暖炉、石材の暖炉まわり、据え置き型テレビ、黒い床、トラバーチンの床) の写真
シャーロットにあるラグジュアリーな巨大な地中海スタイルのおしゃれなオープンリビング (白い壁、標準型暖炉、石材の暖炉まわり、据え置き型テレビ、黒い床、トラバーチンの床) の写真
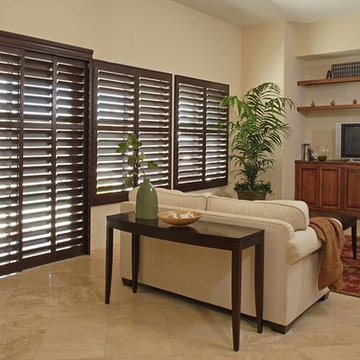
シカゴにある高級な中くらいなトロピカルスタイルのおしゃれなオープンリビング (暖炉なし、ベージュの壁、トラバーチンの床、据え置き型テレビ、ベージュの床) の写真
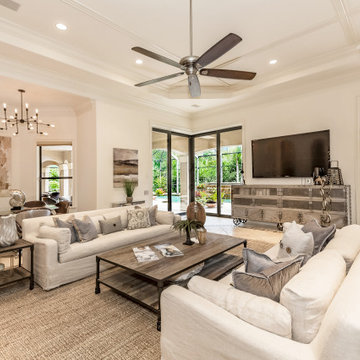
Family Room in a Palmer's Creek Contemporary in Sarasota, Florida. Design by Doshia Wagner of NonStop Staging. Photography by Christina Cook Lee.
タンパにある広いおしゃれなオープンリビング (ベージュの壁、トラバーチンの床、据え置き型テレビ、ベージュの床) の写真
タンパにある広いおしゃれなオープンリビング (ベージュの壁、トラバーチンの床、据え置き型テレビ、ベージュの床) の写真
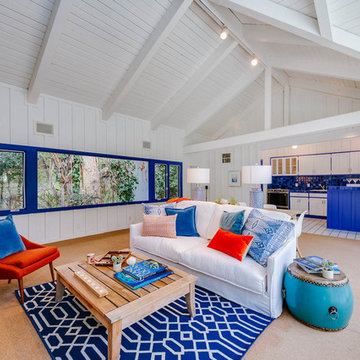
Pool House
ロサンゼルスにある高級な広いビーチスタイルのおしゃれなオープンリビング (白い壁、トラバーチンの床、暖炉なし、据え置き型テレビ) の写真
ロサンゼルスにある高級な広いビーチスタイルのおしゃれなオープンリビング (白い壁、トラバーチンの床、暖炉なし、据え置き型テレビ) の写真
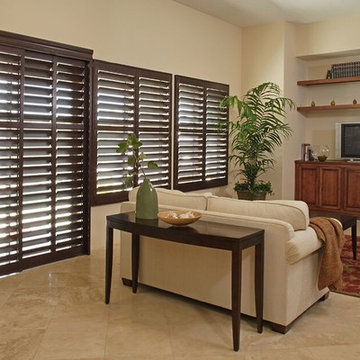
他の地域にある中くらいなトロピカルスタイルのおしゃれなオープンリビング (ベージュの壁、トラバーチンの床、暖炉なし、据え置き型テレビ、ベージュの床) の写真
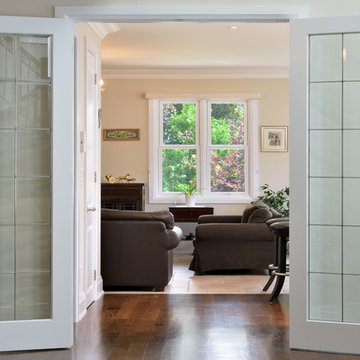
Upside Development completed this Mill Pond new construction bungaloft in Richmond Hill. This project was tailored to specific client requirements to build a bungalow-style home. “Living on the main floor” was the design parameters. With a large master and ensuite and 2 additional bedrooms on the ground floor, this home is filled with natual lighting with 18’ open ceilings in the living room. Two additional guest bedrooms, shared bathroom and large den were designed for the 2nd floor 1/2 story.
This family’s had plenty of formal space in the upper level of their home. They wanted this level to be casual and fun. We built a glass enclosed work-out room and created a billiards area set up for an impromptu Saturday night tournament. A play area, complete with reading tent for the little ones, was soon followed by a DJ mixing station for the adults.
DaubmanPhotography@Cox.net
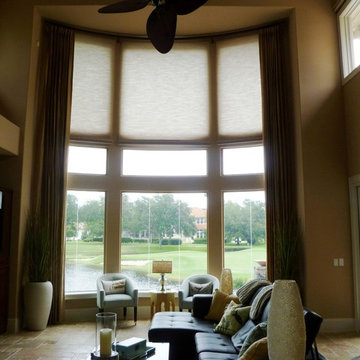
ジャクソンビルにある広いトランジショナルスタイルのおしゃれなオープンリビング (ベージュの壁、トラバーチンの床、標準型暖炉、石材の暖炉まわり、据え置き型テレビ) の写真
ファミリールーム (トラバーチンの床、据え置き型テレビ) の写真
1
