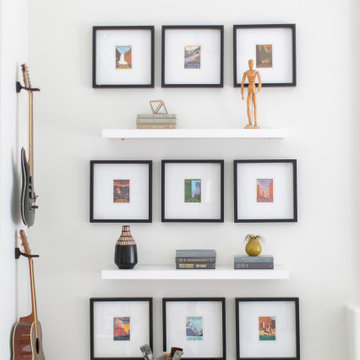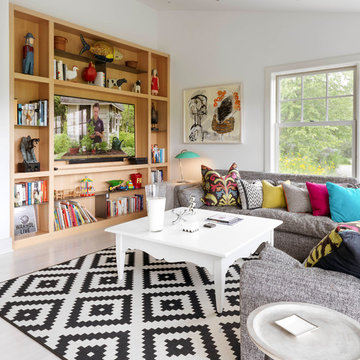ファミリールーム (塗装フローリング、トラバーチンの床) の写真

La sala da pranzo, tra la cucina e il salotto è anche il primo ambiente che si vede entrando in casa. Un grande tavolo con piano in vetro che riflette la luce e il paesaggio esterno con lampada a sospensione di Vibia.
Un mobile libreria separa fisicamente come un filtro con la zona salotto dove c'è un grande divano ad L e un sistema di proiezione video e audio.
I colori come nel resto della casa giocano con i toni del grigio e elemento naturale del legno,

オレンジカウンティにあるお手頃価格の中くらいなビーチスタイルのおしゃれなオープンリビング (ベージュの壁、トラバーチンの床、標準型暖炉、木材の暖炉まわり、壁掛け型テレビ、ベージュの床) の写真

Family room with casual feel and earth tones. Beige sofas and chairs with wooden coffee table and cabinets. Designed and styled by Shirry Dolgin.
ロサンゼルスにある高級な広いトラディショナルスタイルのおしゃれなオープンリビング (ベージュの壁、トラバーチンの床、暖炉なし) の写真
ロサンゼルスにある高級な広いトラディショナルスタイルのおしゃれなオープンリビング (ベージュの壁、トラバーチンの床、暖炉なし) の写真
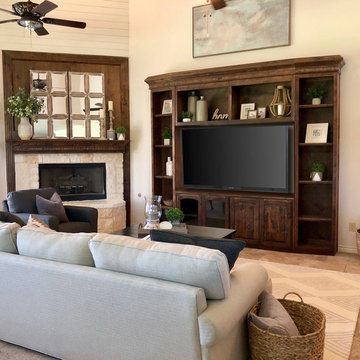
Beautiful modern farmhouse update to this home's lower level. Updated paint, custom curtains, shiplap, crown moulding and all new furniture and accessories. Ready for its new owners!
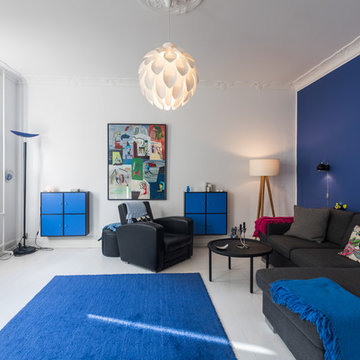
コペンハーゲンにある中くらいな北欧スタイルのおしゃれな独立型ファミリールーム (マルチカラーの壁、塗装フローリング、白い床、黒いソファ) の写真
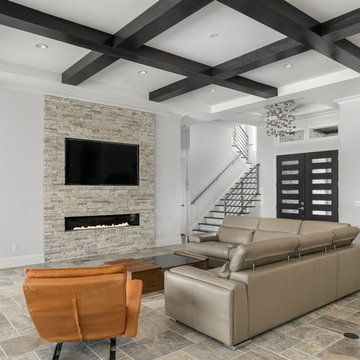
オーランドにある広いモダンスタイルのおしゃれなオープンリビング (グレーの壁、トラバーチンの床、横長型暖炉、石材の暖炉まわり、壁掛け型テレビ、グレーの床) の写真

ロサンゼルスにある高級な広いトラディショナルスタイルのおしゃれな独立型ファミリールーム (ゲームルーム、ベージュの壁、トラバーチンの床、暖炉なし、テレビなし、ベージュの床) の写真
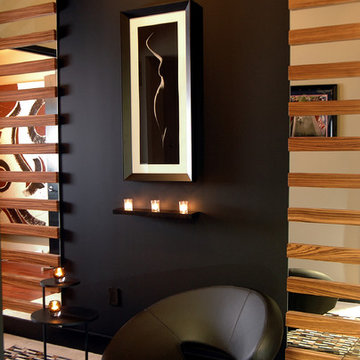
Imagine stepping out of your elevator into this vestibule that immediately puts you in the perfect romantic mood. Matte black. Hints of the beautiful feminine form uplit by candlelight and framed by mysterious, “peek-through” bamboo slats. Wait for your guests in this sensual black leather chair. Need we say more?
Design by MaRae Simone, Photography by Terrell Clark

ロサンゼルスにあるラグジュアリーな広いビーチスタイルのおしゃれな独立型ファミリールーム (ライブラリー、トラバーチンの床、壁掛け型テレビ、茶色い壁、横長型暖炉、茶色いソファ) の写真

セントルイスにある中くらいなコンテンポラリースタイルのおしゃれなオープンリビング (ベージュの壁、トラバーチンの床、標準型暖炉、石材の暖炉まわり、テレビなし、茶色い床) の写真

The new Kitchen and the Family Room are open to each other. So to make the rooms read well off of one another we needed to give the fireplace a face lift. So a new glass insert for the fireplace with a chrome surround and a cantilevered hearth were added. The stone tile surround was extended to the ceiling and the tile was changed. The charcoal maple flooring seen in the kitchen and the family room was added during the remodel and carried throughout most of the house. Alie Zandstra
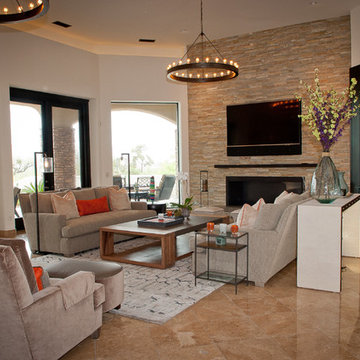
BRENDA JACOBSON PHOTOGRAPHY
フェニックスにある中くらいなトランジショナルスタイルのおしゃれなオープンリビング (白い壁、トラバーチンの床、横長型暖炉、石材の暖炉まわり、壁掛け型テレビ) の写真
フェニックスにある中くらいなトランジショナルスタイルのおしゃれなオープンリビング (白い壁、トラバーチンの床、横長型暖炉、石材の暖炉まわり、壁掛け型テレビ) の写真
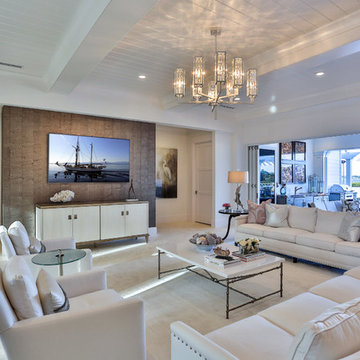
Overlooking the alluring St. Lucie River in sunny south Florida, this private getaway at the Floridian Golf and Yacht Club is pristine and radiant. The villa is ideal for entertaining. Its spacious, open floor plan and courtyard design dissolve the divisions between indoors and outdoors.
A Bonisolli Photography
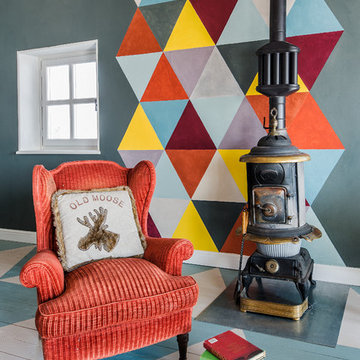
Ph: Paolo Allasia - CastellanoStudio
他の地域にある広いエクレクティックスタイルのおしゃれな独立型ファミリールーム (マルチカラーの壁、塗装フローリング、薪ストーブ、マルチカラーの床) の写真
他の地域にある広いエクレクティックスタイルのおしゃれな独立型ファミリールーム (マルチカラーの壁、塗装フローリング、薪ストーブ、マルチカラーの床) の写真

This formal living room features a coffered ceiling and custom cast stone fireplace and mantel, natural stone flooring, built-in tvs and custom molding & millwork which completely transform the space.
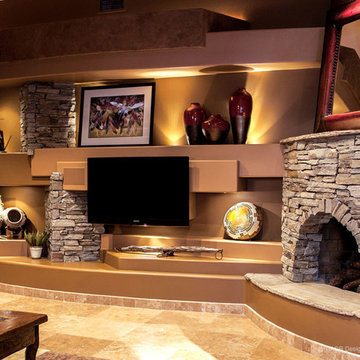
A contemporary lodge-style custom home entertainment center living room media wall with a custom natural stone round corner fireplace custom lighting, and floating panel LCD TV mount custom created by DAGR Design.
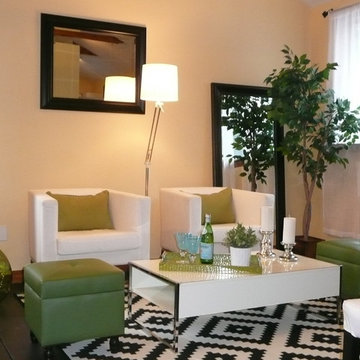
Staging & Photos by: Betsy Konaxis, BK Classic Collections Home Stagers
ボストンにある低価格の小さなエクレクティックスタイルのおしゃれなオープンリビング (黄色い壁、塗装フローリング、暖炉なし、テレビなし、茶色い床) の写真
ボストンにある低価格の小さなエクレクティックスタイルのおしゃれなオープンリビング (黄色い壁、塗装フローリング、暖炉なし、テレビなし、茶色い床) の写真
ファミリールーム (塗装フローリング、トラバーチンの床) の写真
1

