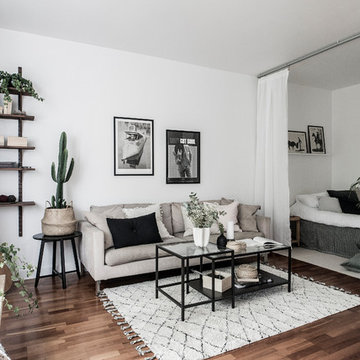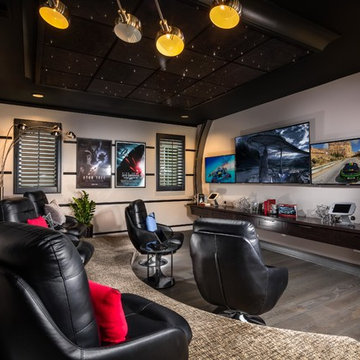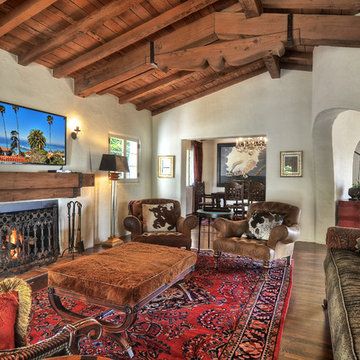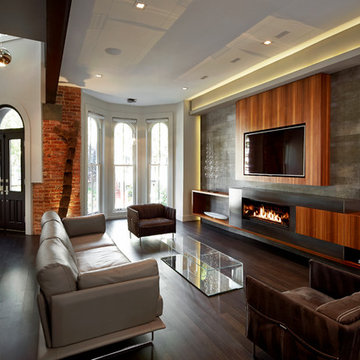ファミリールーム (濃色無垢フローリング) の写真
絞り込み:
資材コスト
並び替え:今日の人気順
写真 2861〜2880 枚目(全 29,613 枚)
1/2
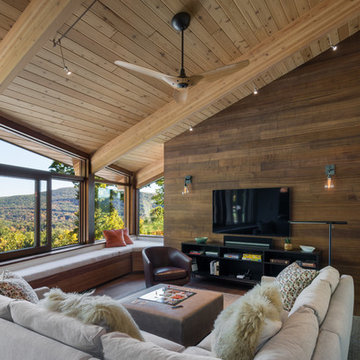
Chuck Choi
グランドラピッズにあるラスティックスタイルのおしゃれなオープンリビング (茶色い壁、濃色無垢フローリング、壁掛け型テレビ、茶色い床) の写真
グランドラピッズにあるラスティックスタイルのおしゃれなオープンリビング (茶色い壁、濃色無垢フローリング、壁掛け型テレビ、茶色い床) の写真
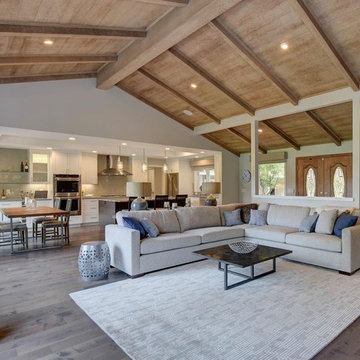
We reconfigured the existing floor plan to help create more efficient usable space. The kitchen and dining room are now one big room that is open to the great room, and the golf course view was made more prominent. Budget analysis and project development by: May Construction, Inc.
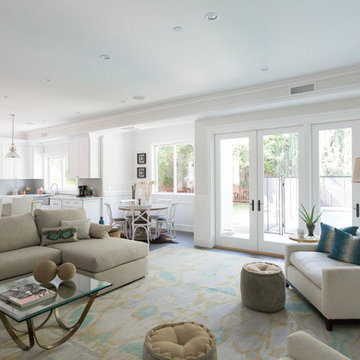
サンフランシスコにある高級な広いトランジショナルスタイルのおしゃれなオープンリビング (白い壁、濃色無垢フローリング、標準型暖炉、漆喰の暖炉まわり、テレビなし) の写真
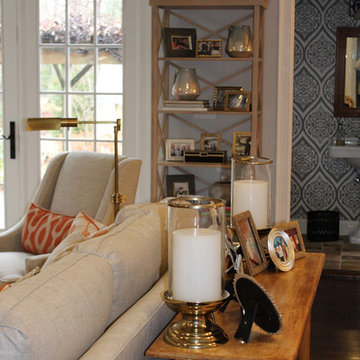
Some of the clients existing pieces were repurposed such as the pine sofa table but updated with hurricane candles and new gold and silver picture frames with various textures, shapes and sizes. A view into the powder room reveals the newly added Thibault sea grass large scall print wallpaper.

ボストンにある高級な中くらいなトラディショナルスタイルのおしゃれな独立型ファミリールーム (ゲームルーム、グレーの壁、濃色無垢フローリング、壁掛け型テレビ、茶色い床、表し梁、三角天井、白い天井) の写真
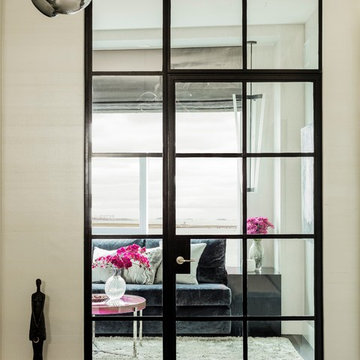
Photography by Michael J. Lee
ボストンにあるラグジュアリーな中くらいなコンテンポラリースタイルのおしゃれな独立型ファミリールーム (グレーの壁、濃色無垢フローリング、暖炉なし、壁掛け型テレビ) の写真
ボストンにあるラグジュアリーな中くらいなコンテンポラリースタイルのおしゃれな独立型ファミリールーム (グレーの壁、濃色無垢フローリング、暖炉なし、壁掛け型テレビ) の写真
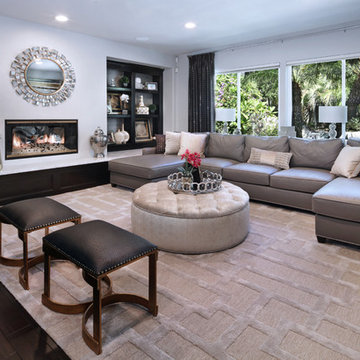
Design by 27 Diamonds Interior Design
www.27diamonds.com
オレンジカウンティにある中くらいなトランジショナルスタイルのおしゃれなオープンリビング (白い壁、濃色無垢フローリング、横長型暖炉、漆喰の暖炉まわり、埋込式メディアウォール、茶色い床) の写真
オレンジカウンティにある中くらいなトランジショナルスタイルのおしゃれなオープンリビング (白い壁、濃色無垢フローリング、横長型暖炉、漆喰の暖炉まわり、埋込式メディアウォール、茶色い床) の写真
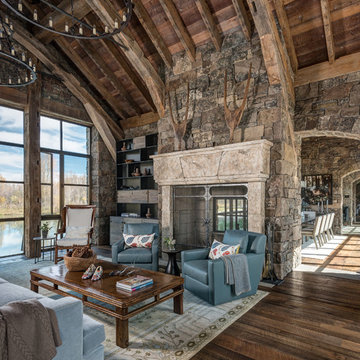
Photo Credit: JLF Architecture
ジャクソンにあるラグジュアリーな広いラスティックスタイルのおしゃれなオープンリビング (ライブラリー、濃色無垢フローリング、両方向型暖炉、石材の暖炉まわり、テレビなし、ベージュの壁) の写真
ジャクソンにあるラグジュアリーな広いラスティックスタイルのおしゃれなオープンリビング (ライブラリー、濃色無垢フローリング、両方向型暖炉、石材の暖炉まわり、テレビなし、ベージュの壁) の写真
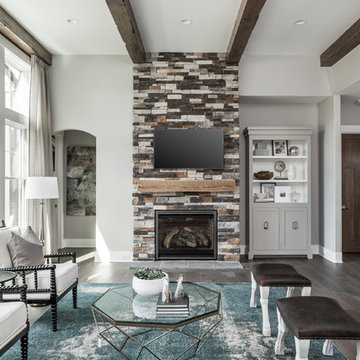
インディアナポリスにある広いトランジショナルスタイルのおしゃれなオープンリビング (グレーの壁、濃色無垢フローリング、壁掛け型テレビ、標準型暖炉、石材の暖炉まわり、茶色い床) の写真
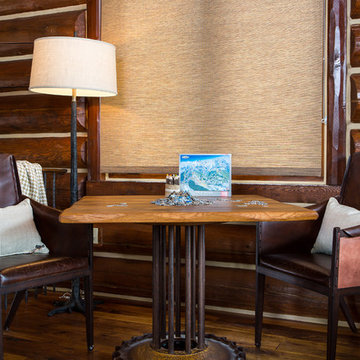
デンバーにある高級な中くらいなコンテンポラリースタイルのおしゃれな独立型ファミリールーム (ゲームルーム、茶色い壁、濃色無垢フローリング、暖炉なし、テレビなし) の写真
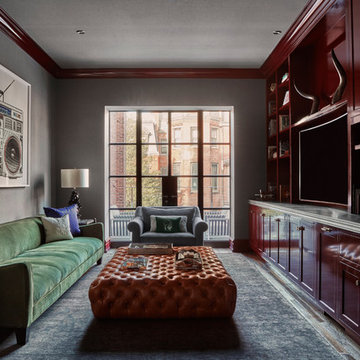
Jason Varney Photography,
Interior Design by Ashli Mizell,
Architecture by Warren Claytor Architects
フィラデルフィアにある高級な中くらいなトランジショナルスタイルのおしゃれな独立型ファミリールーム (ホームバー、グレーの壁、濃色無垢フローリング、暖炉なし、埋込式メディアウォール) の写真
フィラデルフィアにある高級な中くらいなトランジショナルスタイルのおしゃれな独立型ファミリールーム (ホームバー、グレーの壁、濃色無垢フローリング、暖炉なし、埋込式メディアウォール) の写真
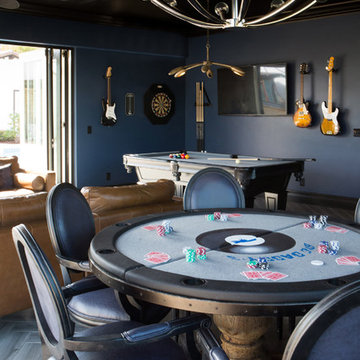
Lori Dennis Interior Design
SoCal Contractor Construction
Erika Bierman Photography
サンディエゴにあるラグジュアリーな広い地中海スタイルのおしゃれなファミリールーム (濃色無垢フローリング、ゲームルーム) の写真
サンディエゴにあるラグジュアリーな広い地中海スタイルのおしゃれなファミリールーム (濃色無垢フローリング、ゲームルーム) の写真
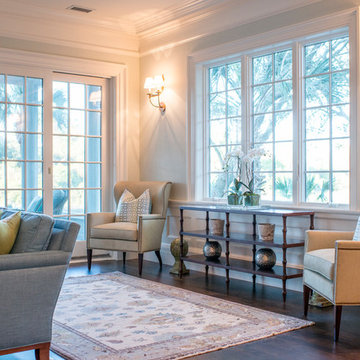
チャールストンにある高級な広いトラディショナルスタイルのおしゃれな独立型ファミリールーム (白い壁、埋込式メディアウォール、濃色無垢フローリング、暖炉なし、茶色い床) の写真
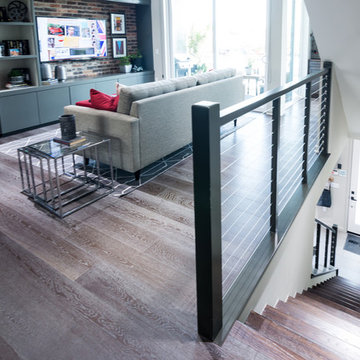
Provenza Floors New York Loft Collection, Madison Color, installed at Taylor Morrison Level One Model Home
オレンジカウンティにあるモダンスタイルのおしゃれなロフトリビング (グレーの壁、濃色無垢フローリング) の写真
オレンジカウンティにあるモダンスタイルのおしゃれなロフトリビング (グレーの壁、濃色無垢フローリング) の写真
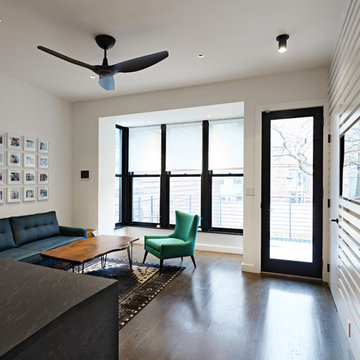
Full gut renovation and facade restoration of an historic 1850s wood-frame townhouse. The current owners found the building as a decaying, vacant SRO (single room occupancy) dwelling with approximately 9 rooming units. The building has been converted to a two-family house with an owner’s triplex over a garden-level rental.
Due to the fact that the very little of the existing structure was serviceable and the change of occupancy necessitated major layout changes, nC2 was able to propose an especially creative and unconventional design for the triplex. This design centers around a continuous 2-run stair which connects the main living space on the parlor level to a family room on the second floor and, finally, to a studio space on the third, thus linking all of the public and semi-public spaces with a single architectural element. This scheme is further enhanced through the use of a wood-slat screen wall which functions as a guardrail for the stair as well as a light-filtering element tying all of the floors together, as well its culmination in a 5’ x 25’ skylight.
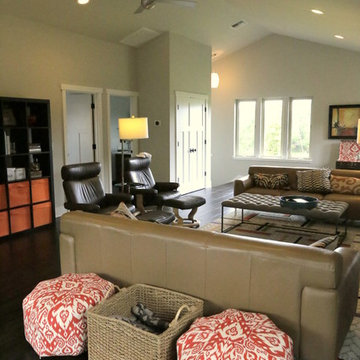
Our clients Bill and Tammy approached us to construct a bonus room above the garage for their exercise equipment with an additional bedroom and bathroom for guests. This project has a few unique challenges including installing a 2 hour fire rated wall so that their home can be considered two separate structures for the Philomath fire marshal (so we don’t need to install a residential sprinkler system). We are also keeping their existing home operational during construction including their furnace and electrical panel which are directly underneath the new addition!
ファミリールーム (濃色無垢フローリング) の写真
144
