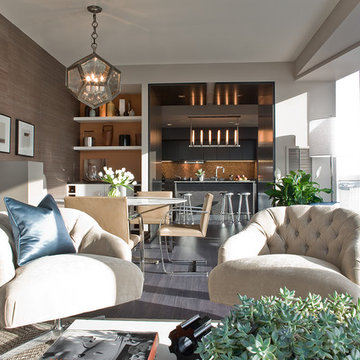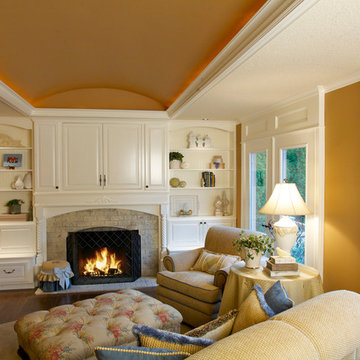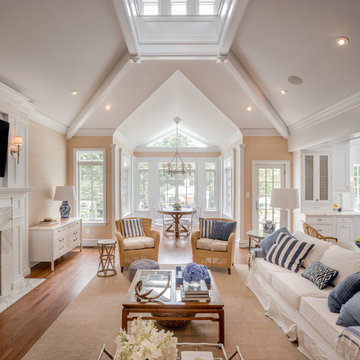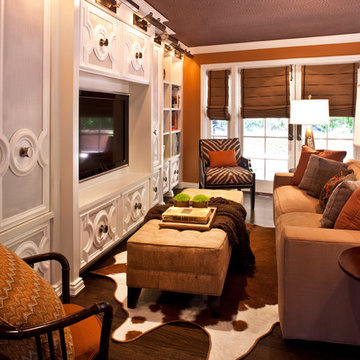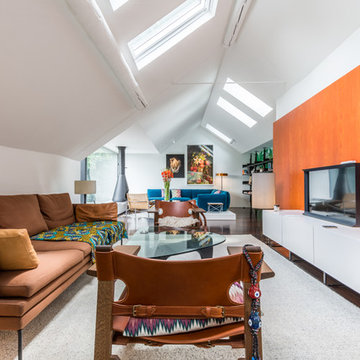ファミリールーム (濃色無垢フローリング、オレンジの壁) の写真
絞り込み:
資材コスト
並び替え:今日の人気順
写真 1〜20 枚目(全 75 枚)
1/3

BIlliard Room, Corralitas Villa
Louie Leu Architect, Inc. collaborated in the role of Executive Architect on a custom home in Corralitas, CA, designed by Italian Architect, Aldo Andreoli.
Located just south of Santa Cruz, California, the site offers a great view of the Monterey Bay. Inspired by the traditional 'Casali' of Tuscany, the house is designed to incorporate separate elements connected to each other, in order to create the feeling of a village. The house incorporates sustainable and energy efficient criteria, such as 'passive-solar' orientation and high thermal and acoustic insulation. The interior will include natural finishes like clay plaster, natural stone and organic paint. The design includes solar panels, radiant heating and an overall healthy green approach.
Photography by Marco Ricca.
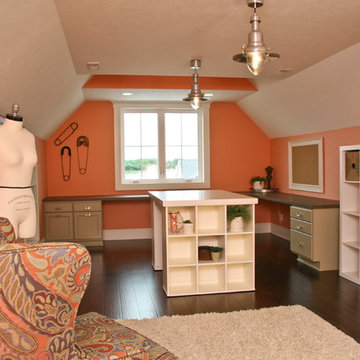
Pine Valley is not your ordinary lake cabin. This craftsman-inspired design offers everything you love about summer vacation within the comfort of a beautiful year-round home. Metal roofing and custom wood trim accent the shake and stone exterior, while a cupola and flower boxes add quaintness to sophistication.
The main level offers an open floor plan, with multiple porches and sitting areas overlooking the water. The master suite is located on the upper level, along with two additional guest rooms. A custom-designed craft room sits just a few steps down from the upstairs study.
Billiards, a bar and kitchenette, a sitting room and game table combine to make the walkout lower level all about entertainment. In keeping with the rest of the home, this floor opens to lake views and outdoor living areas.
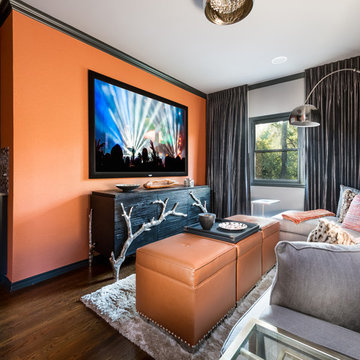
オースティンにあるトランジショナルスタイルのおしゃれなファミリールーム (オレンジの壁、濃色無垢フローリング、壁掛け型テレビ、茶色い床) の写真
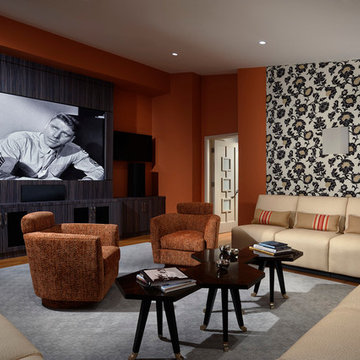
Joseph Lapeyra
オーランドにある広いコンテンポラリースタイルのおしゃれな独立型ファミリールーム (オレンジの壁、濃色無垢フローリング、暖炉なし、埋込式メディアウォール、茶色い床、アクセントウォール) の写真
オーランドにある広いコンテンポラリースタイルのおしゃれな独立型ファミリールーム (オレンジの壁、濃色無垢フローリング、暖炉なし、埋込式メディアウォール、茶色い床、アクセントウォール) の写真
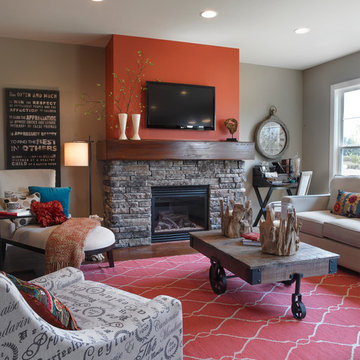
Jagoe Homes, Inc.
Project: Creekside at Deer Valley, Mulberry Craftsman Model Home.
Location: Owensboro, Kentucky. Elevation: Craftsman-C1, Site Number: CSDV 81.
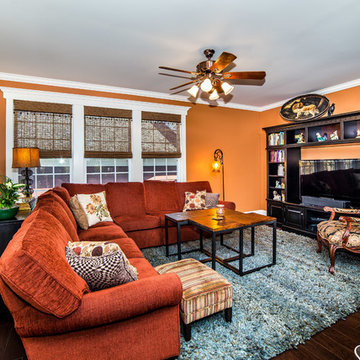
Comfort is key! Lots of seating in this family room for everyone, including the dogs. The color palette flows from the other rooms, combining the gold, copper and black with hints of pale aqua blue. Design: Carol Lombardo Weil; Photography: Tony Cossentino, WhyTheFoto
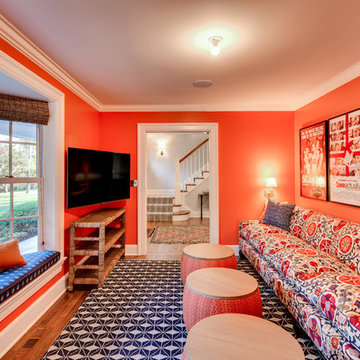
Architecture: Brooks & Falotico Associates
Photography: Kirt Washington
ニューヨークにあるトランジショナルスタイルのおしゃれな独立型ファミリールーム (オレンジの壁、濃色無垢フローリング、据え置き型テレビ) の写真
ニューヨークにあるトランジショナルスタイルのおしゃれな独立型ファミリールーム (オレンジの壁、濃色無垢フローリング、据え置き型テレビ) の写真
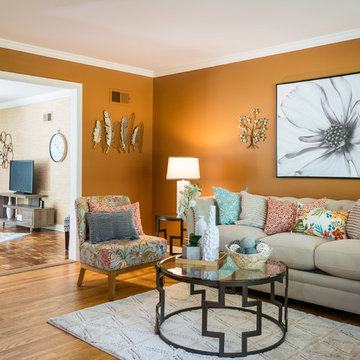
セントルイスにある中くらいなトランジショナルスタイルのおしゃれな独立型ファミリールーム (オレンジの壁、濃色無垢フローリング、暖炉なし、テレビなし、グレーの床) の写真
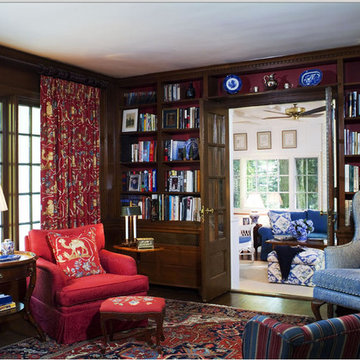
TOMI, photographer.
Library with wonderful old pine paneling in entire room. The back of the bookcases were painted red to bring the color into the rest of the room. Whimsical red, blue and beige curtains were used to bring some humor into this lovely library. Chairs were recovered when the client moved into this house. The blue in this room leads you into the blue and white sunroom beyond.
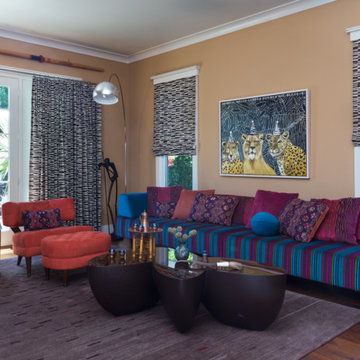
Lounge with colorful sectional sofa and pillows. Fabrics and objects that client collected on travels around the world inspired the color scheme.
サンフランシスコにある高級な中くらいなコンテンポラリースタイルのおしゃれな独立型ファミリールーム (オレンジの壁、濃色無垢フローリング、壁掛け型テレビ) の写真
サンフランシスコにある高級な中くらいなコンテンポラリースタイルのおしゃれな独立型ファミリールーム (オレンジの壁、濃色無垢フローリング、壁掛け型テレビ) の写真
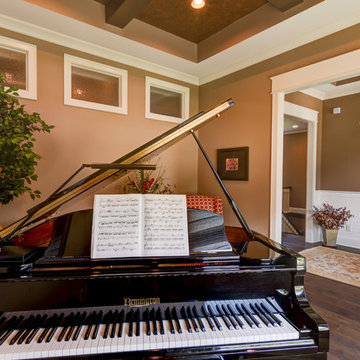
This custom room built in the front of the house was designed specifically to hold a grand piano for our homeowners.
インディアナポリスにある中くらいなトラディショナルスタイルのおしゃれなオープンリビング (ミュージックルーム、オレンジの壁、濃色無垢フローリング、暖炉なし、テレビなし、茶色い床) の写真
インディアナポリスにある中くらいなトラディショナルスタイルのおしゃれなオープンリビング (ミュージックルーム、オレンジの壁、濃色無垢フローリング、暖炉なし、テレビなし、茶色い床) の写真
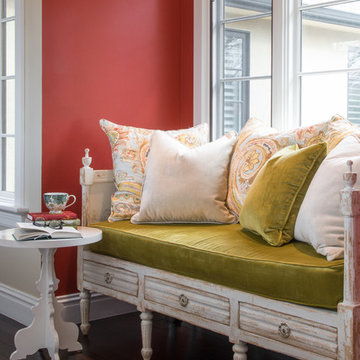
Photographed by Anne Mathias
fabrics Osborne & Little
セントルイスにある中くらいなトランジショナルスタイルのおしゃれなファミリールーム (オレンジの壁、濃色無垢フローリング、暖炉なし) の写真
セントルイスにある中くらいなトランジショナルスタイルのおしゃれなファミリールーム (オレンジの壁、濃色無垢フローリング、暖炉なし) の写真
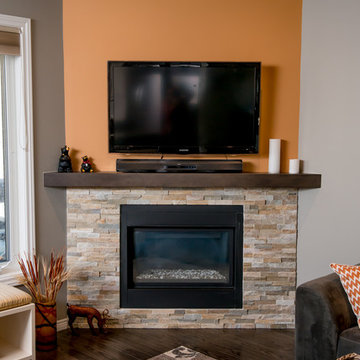
他の地域にあるお手頃価格の中くらいなトランジショナルスタイルのおしゃれなオープンリビング (オレンジの壁、濃色無垢フローリング、コーナー設置型暖炉、石材の暖炉まわり、壁掛け型テレビ、茶色い床) の写真
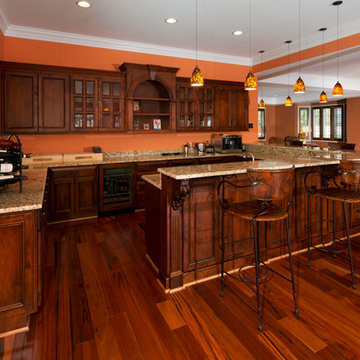
Wet Bar
リッチモンドにある広いトラディショナルスタイルのおしゃれなオープンリビング (ホームバー、オレンジの壁、濃色無垢フローリング、暖炉なし、壁掛け型テレビ) の写真
リッチモンドにある広いトラディショナルスタイルのおしゃれなオープンリビング (ホームバー、オレンジの壁、濃色無垢フローリング、暖炉なし、壁掛け型テレビ) の写真
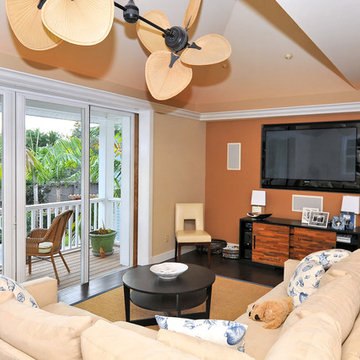
タンパにあるお手頃価格の中くらいなコンテンポラリースタイルのおしゃれな独立型ファミリールーム (オレンジの壁、濃色無垢フローリング、暖炉なし、壁掛け型テレビ、茶色い床) の写真
ファミリールーム (濃色無垢フローリング、オレンジの壁) の写真
1
