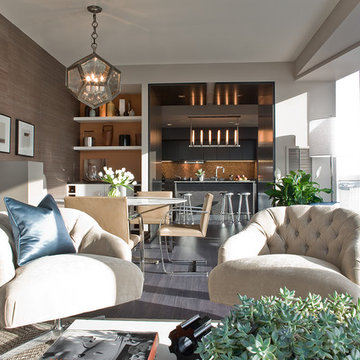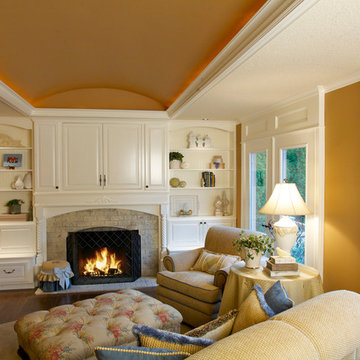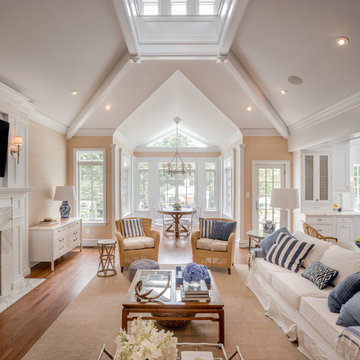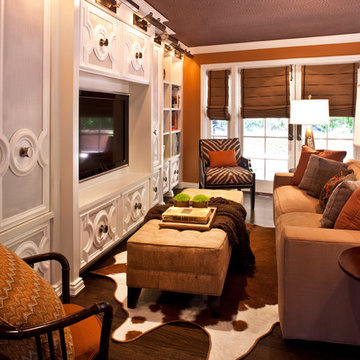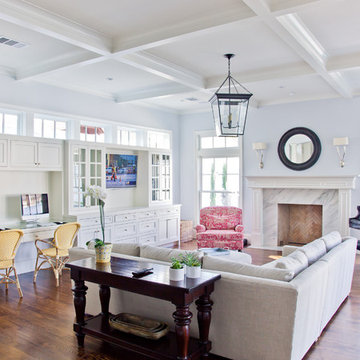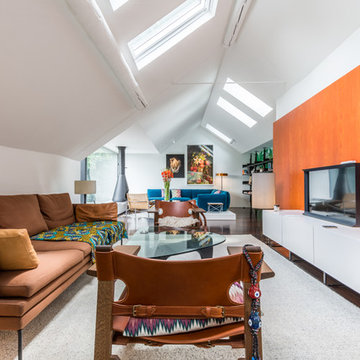ファミリールーム (濃色無垢フローリング、オレンジの壁、紫の壁) の写真
絞り込み:
資材コスト
並び替え:今日の人気順
写真 1〜20 枚目(全 167 枚)
1/4

BIlliard Room, Corralitas Villa
Louie Leu Architect, Inc. collaborated in the role of Executive Architect on a custom home in Corralitas, CA, designed by Italian Architect, Aldo Andreoli.
Located just south of Santa Cruz, California, the site offers a great view of the Monterey Bay. Inspired by the traditional 'Casali' of Tuscany, the house is designed to incorporate separate elements connected to each other, in order to create the feeling of a village. The house incorporates sustainable and energy efficient criteria, such as 'passive-solar' orientation and high thermal and acoustic insulation. The interior will include natural finishes like clay plaster, natural stone and organic paint. The design includes solar panels, radiant heating and an overall healthy green approach.
Photography by Marco Ricca.
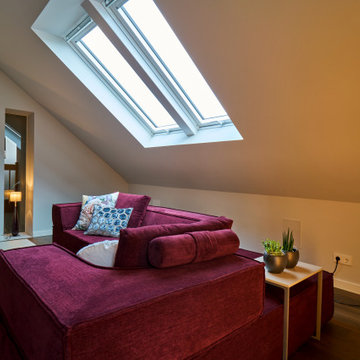
Meine Kunden wünschten sich ein Gästezimmer. Das würde zwar nur wenig genutzt werden, aber der Raum über der Garage war nun einmal fällig.
Da wir im Wohnzimmer keinen Kamin unterbringen konnten, habe ich aus diesem ungeliebtem Appendix ein "Winterwohnzimmer" gemacht, den hier war ein Schornstein gar kein Problem,
Zwei neue Dachflächenfenster sorgen für Helligkeit und die beiden Durchbrüche zum Flur sorgen dafür, dass dieser auch etwas von der neuen Lichtquelle profitiert und das zwei Wohnzimmer nicht mehr nur ein Anhängsel ist.
Gäste kommen jetzt häufiger als geplant - aus dem Sofa läßt sich in wenigen Minuten ein sehr komfortables Bett machen.
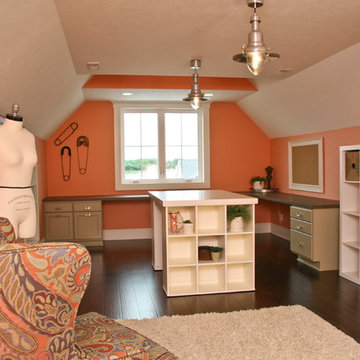
Pine Valley is not your ordinary lake cabin. This craftsman-inspired design offers everything you love about summer vacation within the comfort of a beautiful year-round home. Metal roofing and custom wood trim accent the shake and stone exterior, while a cupola and flower boxes add quaintness to sophistication.
The main level offers an open floor plan, with multiple porches and sitting areas overlooking the water. The master suite is located on the upper level, along with two additional guest rooms. A custom-designed craft room sits just a few steps down from the upstairs study.
Billiards, a bar and kitchenette, a sitting room and game table combine to make the walkout lower level all about entertainment. In keeping with the rest of the home, this floor opens to lake views and outdoor living areas.
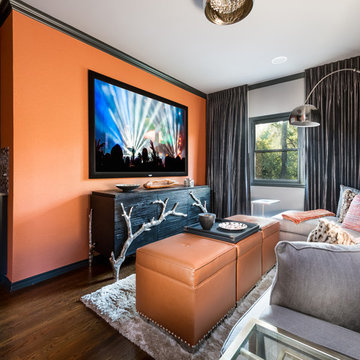
オースティンにあるトランジショナルスタイルのおしゃれなファミリールーム (オレンジの壁、濃色無垢フローリング、壁掛け型テレビ、茶色い床) の写真
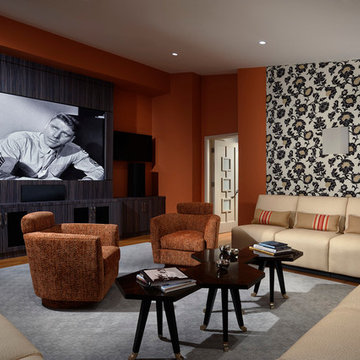
Joseph Lapeyra
オーランドにある広いコンテンポラリースタイルのおしゃれな独立型ファミリールーム (オレンジの壁、濃色無垢フローリング、暖炉なし、埋込式メディアウォール、茶色い床、アクセントウォール) の写真
オーランドにある広いコンテンポラリースタイルのおしゃれな独立型ファミリールーム (オレンジの壁、濃色無垢フローリング、暖炉なし、埋込式メディアウォール、茶色い床、アクセントウォール) の写真
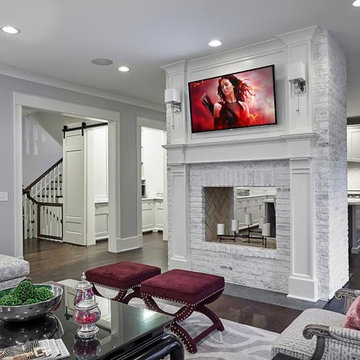
Digital Living Home Automation and Theater Project
シカゴにある中くらいなトランジショナルスタイルのおしゃれなオープンリビング (紫の壁、濃色無垢フローリング、両方向型暖炉、レンガの暖炉まわり、壁掛け型テレビ、茶色い床) の写真
シカゴにある中くらいなトランジショナルスタイルのおしゃれなオープンリビング (紫の壁、濃色無垢フローリング、両方向型暖炉、レンガの暖炉まわり、壁掛け型テレビ、茶色い床) の写真
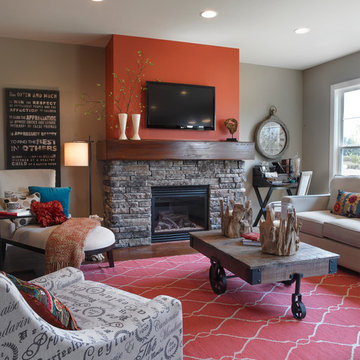
Jagoe Homes, Inc.
Project: Creekside at Deer Valley, Mulberry Craftsman Model Home.
Location: Owensboro, Kentucky. Elevation: Craftsman-C1, Site Number: CSDV 81.
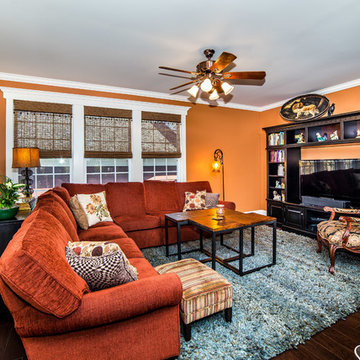
Comfort is key! Lots of seating in this family room for everyone, including the dogs. The color palette flows from the other rooms, combining the gold, copper and black with hints of pale aqua blue. Design: Carol Lombardo Weil; Photography: Tony Cossentino, WhyTheFoto
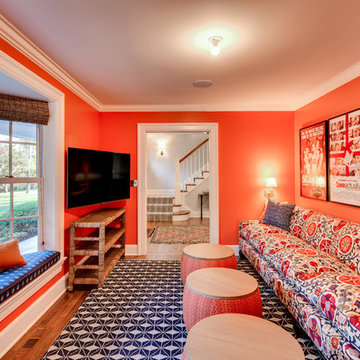
Architecture: Brooks & Falotico Associates
Photography: Kirt Washington
ニューヨークにあるトランジショナルスタイルのおしゃれな独立型ファミリールーム (オレンジの壁、濃色無垢フローリング、据え置き型テレビ) の写真
ニューヨークにあるトランジショナルスタイルのおしゃれな独立型ファミリールーム (オレンジの壁、濃色無垢フローリング、据え置き型テレビ) の写真
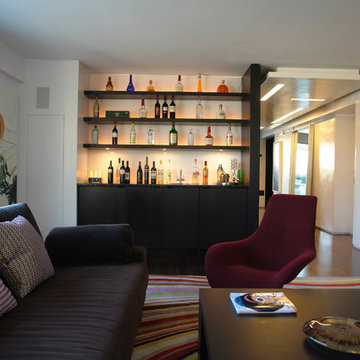
This urban living space is bright and airy, featuring a custom back lit home bar, a wall mounted T.V relaxing warm tones and casual furniture that make you want to stay home and escape hectic city living.
Photo by: Andre Garn
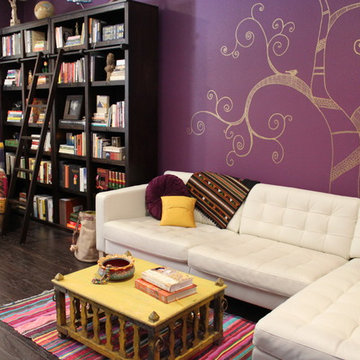
This colorful, bohemian home in San Jose pays homage to the resident's Indian heritage while still reflecting their modern lifestyle. These clients were very hands-on and were very involved in every part of the design plan. The most enjoyable part was sourcing one-of-a-kind items from artisans from around the world. Local artist JC Riccoboni drew the golden Tree of Life mural in the library, drawing inspiration from a book of contemporary Indian interior design borrowed from the client's library.
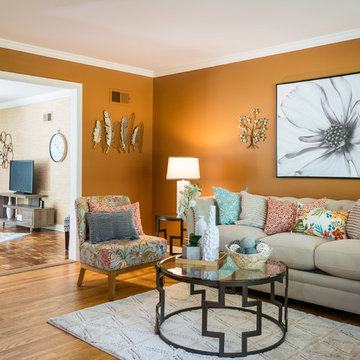
セントルイスにある中くらいなトランジショナルスタイルのおしゃれな独立型ファミリールーム (オレンジの壁、濃色無垢フローリング、暖炉なし、テレビなし、グレーの床) の写真
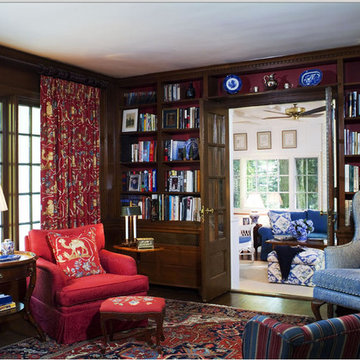
TOMI, photographer.
Library with wonderful old pine paneling in entire room. The back of the bookcases were painted red to bring the color into the rest of the room. Whimsical red, blue and beige curtains were used to bring some humor into this lovely library. Chairs were recovered when the client moved into this house. The blue in this room leads you into the blue and white sunroom beyond.
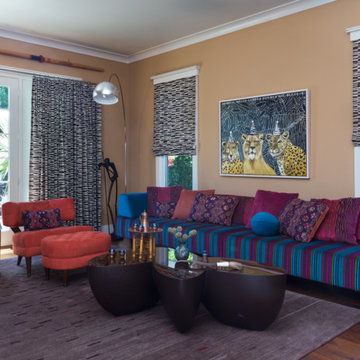
Lounge with colorful sectional sofa and pillows. Fabrics and objects that client collected on travels around the world inspired the color scheme.
サンフランシスコにある高級な中くらいなコンテンポラリースタイルのおしゃれな独立型ファミリールーム (オレンジの壁、濃色無垢フローリング、壁掛け型テレビ) の写真
サンフランシスコにある高級な中くらいなコンテンポラリースタイルのおしゃれな独立型ファミリールーム (オレンジの壁、濃色無垢フローリング、壁掛け型テレビ) の写真
ファミリールーム (濃色無垢フローリング、オレンジの壁、紫の壁) の写真
1
