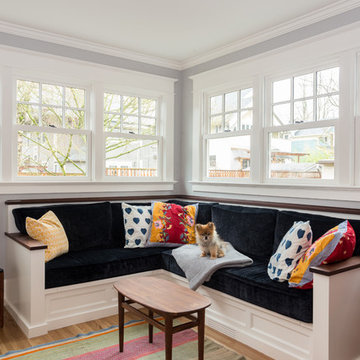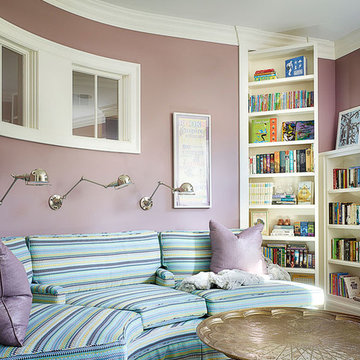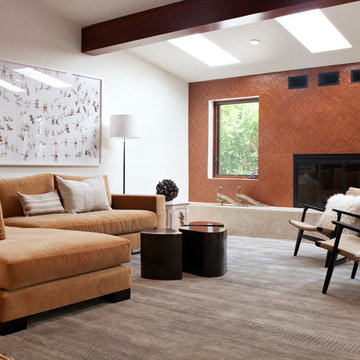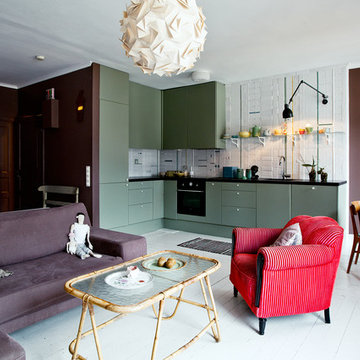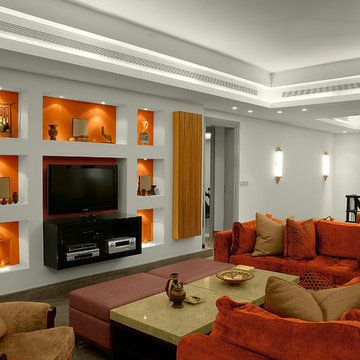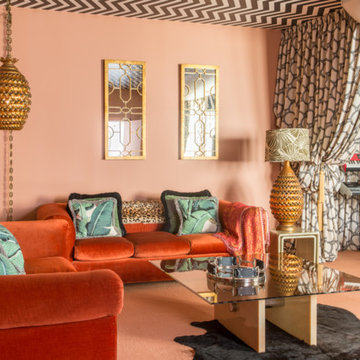ファミリールーム (オレンジの壁、紫の壁) の写真
絞り込み:
資材コスト
並び替え:今日の人気順
写真 1〜20 枚目(全 1,037 枚)
1/3
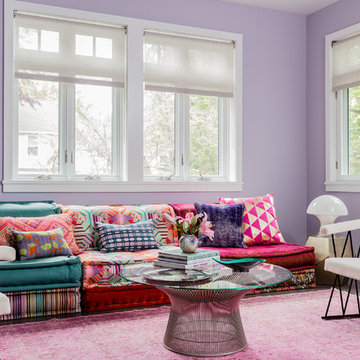
Michael J Lee
ニューヨークにあるラグジュアリーな中くらいなモダンスタイルのおしゃれな独立型ファミリールーム (紫の壁、無垢フローリング、暖炉なし、茶色い床) の写真
ニューヨークにあるラグジュアリーな中くらいなモダンスタイルのおしゃれな独立型ファミリールーム (紫の壁、無垢フローリング、暖炉なし、茶色い床) の写真

デンバーにある高級な広いミッドセンチュリースタイルのおしゃれなロフトリビング (オレンジの壁、無垢フローリング、横長型暖炉、レンガの暖炉まわり、壁掛け型テレビ) の写真
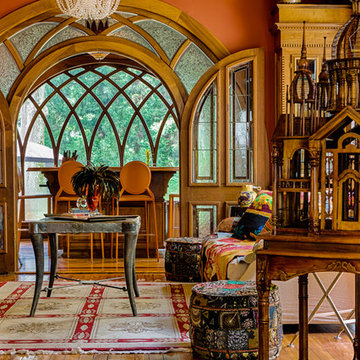
Doug Sturgess Photography taken in the West End Atlanta,
Barbara English Interior Design,
Cool Chairz -contemporary orange bar stools,
Westside Foundry - rug,
cabinets, windows and floors all custom and original to the house
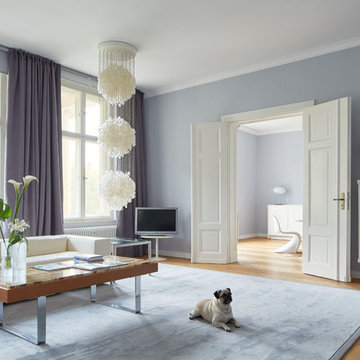
ケルンにある広いトラディショナルスタイルのおしゃれな独立型ファミリールーム (無垢フローリング、暖炉なし、据え置き型テレビ、紫の壁) の写真
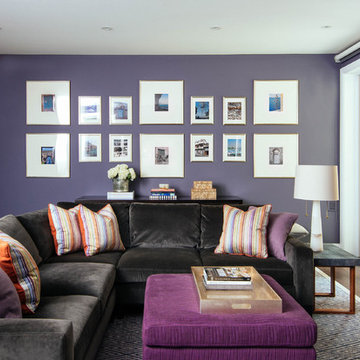
Stephani Buchman Photography
トロントにある高級な広いトランジショナルスタイルのおしゃれな独立型ファミリールーム (紫の壁、無垢フローリング、標準型暖炉、石材の暖炉まわり、埋込式メディアウォール、茶色い床) の写真
トロントにある高級な広いトランジショナルスタイルのおしゃれな独立型ファミリールーム (紫の壁、無垢フローリング、標準型暖炉、石材の暖炉まわり、埋込式メディアウォール、茶色い床) の写真

BIlliard Room, Corralitas Villa
Louie Leu Architect, Inc. collaborated in the role of Executive Architect on a custom home in Corralitas, CA, designed by Italian Architect, Aldo Andreoli.
Located just south of Santa Cruz, California, the site offers a great view of the Monterey Bay. Inspired by the traditional 'Casali' of Tuscany, the house is designed to incorporate separate elements connected to each other, in order to create the feeling of a village. The house incorporates sustainable and energy efficient criteria, such as 'passive-solar' orientation and high thermal and acoustic insulation. The interior will include natural finishes like clay plaster, natural stone and organic paint. The design includes solar panels, radiant heating and an overall healthy green approach.
Photography by Marco Ricca.
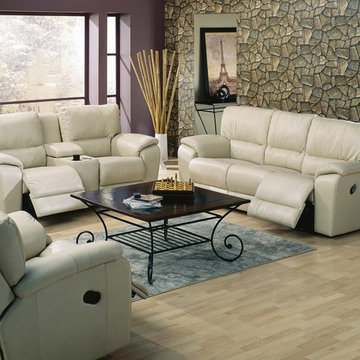
Nice and easy to decorate around, cream colored leather furniture. Fine leather furniture starts with an idea. This furniture is neutral and very easy to add color through window fashions and throw pillows.
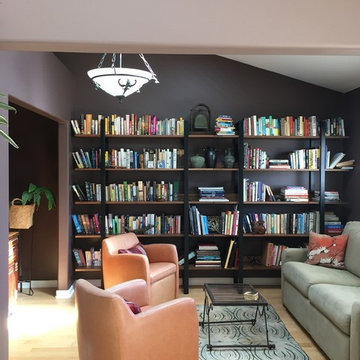
Santa Monica condo custom bookcase wall unit AFTER CKlein Properties
ロサンゼルスにあるお手頃価格の小さなコンテンポラリースタイルのおしゃれなオープンリビング (ライブラリー、紫の壁、淡色無垢フローリング、壁掛け型テレビ) の写真
ロサンゼルスにあるお手頃価格の小さなコンテンポラリースタイルのおしゃれなオープンリビング (ライブラリー、紫の壁、淡色無垢フローリング、壁掛け型テレビ) の写真

ロサンゼルスにあるお手頃価格の広いコンテンポラリースタイルのおしゃれなオープンリビング (ゲームルーム、オレンジの壁、コンクリートの床、壁掛け型テレビ、暖炉なし、茶色い床) の写真
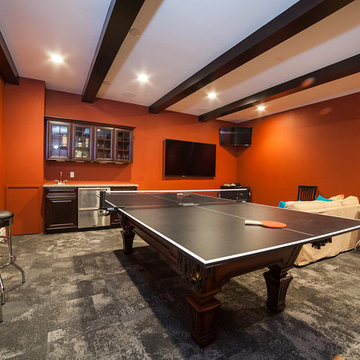
サンディエゴにある中くらいなトランジショナルスタイルのおしゃれな独立型ファミリールーム (ゲームルーム、オレンジの壁、カーペット敷き、暖炉なし、壁掛け型テレビ) の写真
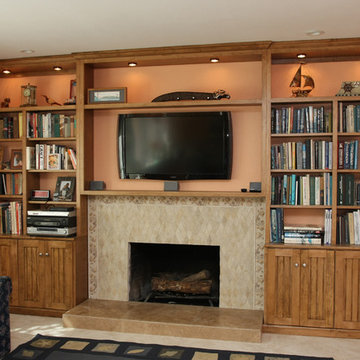
Classic rustic bead board with open back library around fireplace with diamond cut and shell pattern accent tile. Maple in a rustic lite chestnut finish.
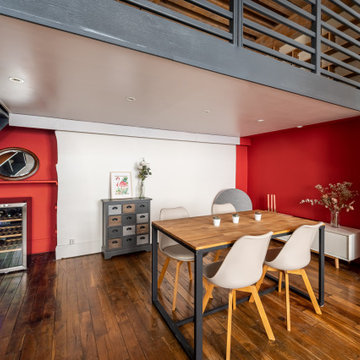
Rénovation totale d'un séjour salle à manger. Mise en peinture selon le nuancier Farrow & Ball avec des produits Seigneurie Gauthier.
他の地域にある高級な広いコンテンポラリースタイルのおしゃれなオープンリビング (ホームバー、オレンジの壁、淡色無垢フローリング、暖炉なし、茶色い床、格子天井) の写真
他の地域にある高級な広いコンテンポラリースタイルのおしゃれなオープンリビング (ホームバー、オレンジの壁、淡色無垢フローリング、暖炉なし、茶色い床、格子天井) の写真
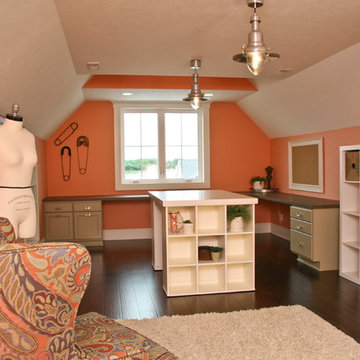
Pine Valley is not your ordinary lake cabin. This craftsman-inspired design offers everything you love about summer vacation within the comfort of a beautiful year-round home. Metal roofing and custom wood trim accent the shake and stone exterior, while a cupola and flower boxes add quaintness to sophistication.
The main level offers an open floor plan, with multiple porches and sitting areas overlooking the water. The master suite is located on the upper level, along with two additional guest rooms. A custom-designed craft room sits just a few steps down from the upstairs study.
Billiards, a bar and kitchenette, a sitting room and game table combine to make the walkout lower level all about entertainment. In keeping with the rest of the home, this floor opens to lake views and outdoor living areas.
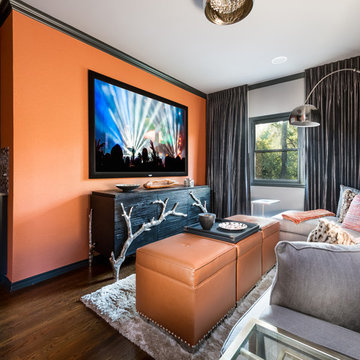
オースティンにあるトランジショナルスタイルのおしゃれなファミリールーム (オレンジの壁、濃色無垢フローリング、壁掛け型テレビ、茶色い床) の写真
ファミリールーム (オレンジの壁、紫の壁) の写真
1
