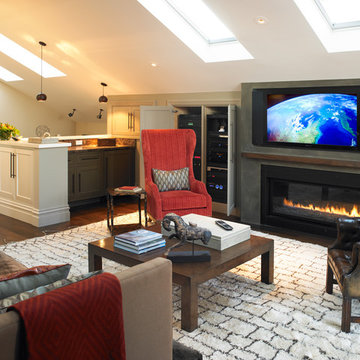ファミリールーム (コンクリートの暖炉まわり、濃色無垢フローリング) の写真
絞り込み:
資材コスト
並び替え:今日の人気順
写真 1〜20 枚目(全 398 枚)
1/3

シャーロットにある広いコンテンポラリースタイルのおしゃれな独立型ファミリールーム (白い壁、濃色無垢フローリング、標準型暖炉、壁掛け型テレビ、コンクリートの暖炉まわり、茶色い床) の写真
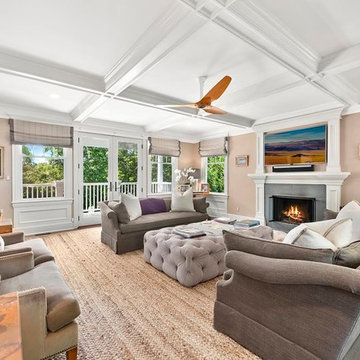
ニューヨークにある広いビーチスタイルのおしゃれな独立型ファミリールーム (ベージュの壁、標準型暖炉、壁掛け型テレビ、濃色無垢フローリング、コンクリートの暖炉まわり、茶色い床) の写真
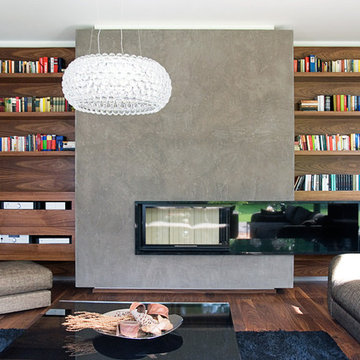
ライプツィヒにある中くらいなコンテンポラリースタイルのおしゃれな独立型ファミリールーム (横長型暖炉、コンクリートの暖炉まわり、ライブラリー、白い壁、濃色無垢フローリング) の写真
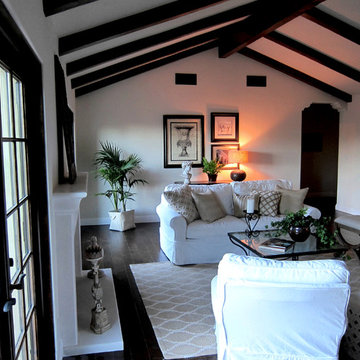
Design Consultant Jeff Doubét is the author of Creating Spanish Style Homes: Before & After – Techniques – Designs – Insights. The 240 page “Design Consultation in a Book” is now available. Please visit SantaBarbaraHomeDesigner.com for more info.
Jeff Doubét specializes in Santa Barbara style home and landscape designs. To learn more info about the variety of custom design services I offer, please visit SantaBarbaraHomeDesigner.com
Jeff Doubét is the Founder of Santa Barbara Home Design - a design studio based in Santa Barbara, California USA.

Family room has an earthy and natural feel with all the natural elements like the cement side table, moss wall art and fiddle leaf fig tree to pull it all together
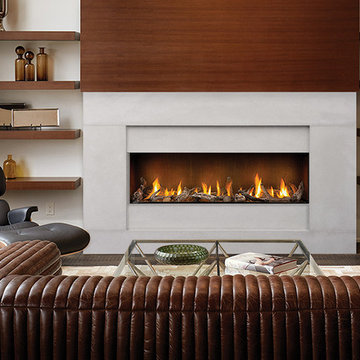
The Contempo's modern design relies on simple uncluttered lines making this mantel compatible with a Contemporary interior, resulting in a very elegant look. Our designs are suitable for any type of firebox and can be customized with filler panels to match your unique firebox or fireplace insert. If you need help with sizing, give us a call. We would be more than happy to help you with selection, scale, and design.
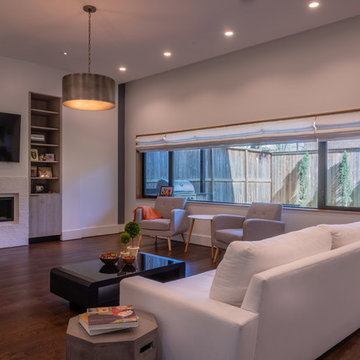
JR Woody
ヒューストンにある中くらいなコンテンポラリースタイルのおしゃれなオープンリビング (ベージュの壁、濃色無垢フローリング、茶色い床、横長型暖炉、コンクリートの暖炉まわり、壁掛け型テレビ) の写真
ヒューストンにある中くらいなコンテンポラリースタイルのおしゃれなオープンリビング (ベージュの壁、濃色無垢フローリング、茶色い床、横長型暖炉、コンクリートの暖炉まわり、壁掛け型テレビ) の写真

This remodel transformed two condos into one, overcoming access challenges. We designed the space for a seamless transition, adding function with a laundry room, powder room, bar, and entertaining space.
In this modern entertaining space, sophistication meets leisure. A pool table, elegant furniture, and a contemporary fireplace create a refined ambience. The center table and TV contribute to a tastefully designed area.
---Project by Wiles Design Group. Their Cedar Rapids-based design studio serves the entire Midwest, including Iowa City, Dubuque, Davenport, and Waterloo, as well as North Missouri and St. Louis.
For more about Wiles Design Group, see here: https://wilesdesigngroup.com/
To learn more about this project, see here: https://wilesdesigngroup.com/cedar-rapids-condo-remodel
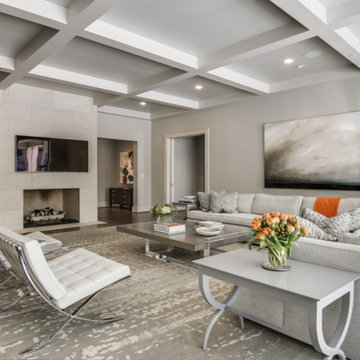
Coffered ceilings with the large sectional couch turn this family room into an elegant yet relaxing space
ダラスにある中くらいなトランジショナルスタイルのおしゃれな独立型ファミリールーム (グレーの壁、標準型暖炉、壁掛け型テレビ、濃色無垢フローリング、コンクリートの暖炉まわり、茶色い床) の写真
ダラスにある中くらいなトランジショナルスタイルのおしゃれな独立型ファミリールーム (グレーの壁、標準型暖炉、壁掛け型テレビ、濃色無垢フローリング、コンクリートの暖炉まわり、茶色い床) の写真
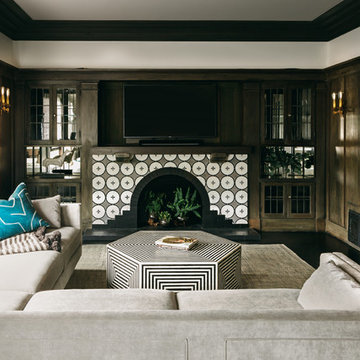
Conroy Tanzer
サンフランシスコにあるお手頃価格の中くらいなトラディショナルスタイルのおしゃれなオープンリビング (茶色い壁、濃色無垢フローリング、標準型暖炉、コンクリートの暖炉まわり、壁掛け型テレビ、黒い床) の写真
サンフランシスコにあるお手頃価格の中くらいなトラディショナルスタイルのおしゃれなオープンリビング (茶色い壁、濃色無垢フローリング、標準型暖炉、コンクリートの暖炉まわり、壁掛け型テレビ、黒い床) の写真
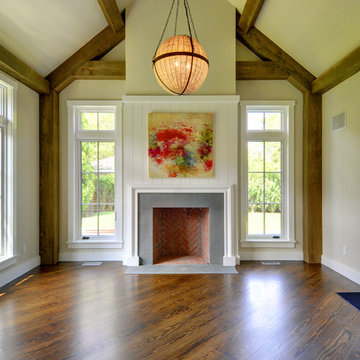
Yankee Barn Homes - The family room in The East Hampton post and beam, is a beautiful space. An updated version of the English conservatory, this room can be used for a number of different purposes. The French doors open onto the patio and pool yard at the back of the home.
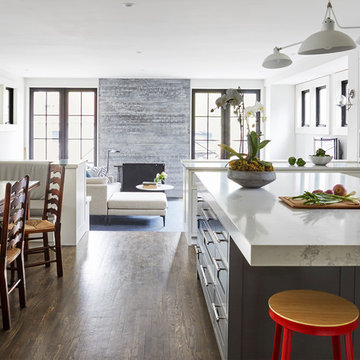
Our client's have 5 kids and needed more space! They hired Mahogany Builders to finish a back addition with a sunken family room, kitchen with custom white cabinets, mud room with build in storage, and a funky, modern powder room.
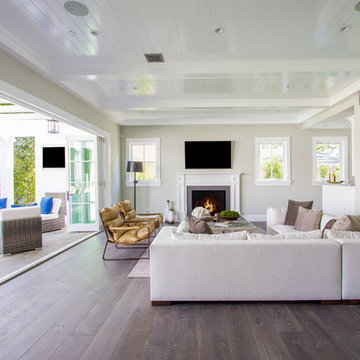
Anthony Barcelo
ロサンゼルスにある中くらいなビーチスタイルのおしゃれな独立型ファミリールーム (グレーの壁、濃色無垢フローリング、標準型暖炉、コンクリートの暖炉まわり、テレビなし、茶色い床) の写真
ロサンゼルスにある中くらいなビーチスタイルのおしゃれな独立型ファミリールーム (グレーの壁、濃色無垢フローリング、標準型暖炉、コンクリートの暖炉まわり、テレビなし、茶色い床) の写真
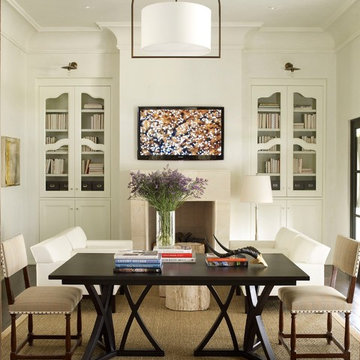
Tria Giovan Photography
ヒューストンにある中くらいなトランジショナルスタイルのおしゃれなファミリールーム (標準型暖炉、白い壁、コンクリートの暖炉まわり、壁掛け型テレビ、濃色無垢フローリング) の写真
ヒューストンにある中くらいなトランジショナルスタイルのおしゃれなファミリールーム (標準型暖炉、白い壁、コンクリートの暖炉まわり、壁掛け型テレビ、濃色無垢フローリング) の写真
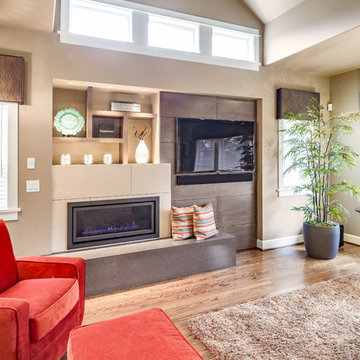
他の地域にある中くらいなトランジショナルスタイルのおしゃれな独立型ファミリールーム (ベージュの壁、濃色無垢フローリング、横長型暖炉、コンクリートの暖炉まわり、埋込式メディアウォール、茶色い床) の写真
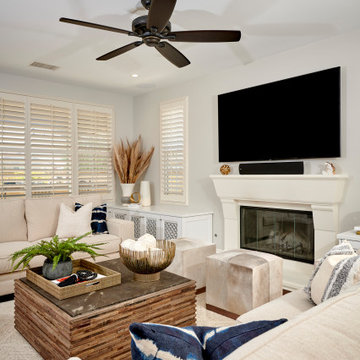
We took our clients home to the next level. A touch of glamour from every vantage point and a custom crafted the hood center stage finished in stainless and accented with matte brass. Sitting snuggly next to the custom hood are wall cabinets in a two-toned finish with X mullions. The inserts in the wall cabinets where chosen to be an antique mirror to add a big of glam but also to keep the mess hidden behind the door. It’s not just a place to cook dinner, it’s an interior design, it’s decor that deserves to be featured in a magazine. Metallic accents will give your kitchen a glamorous touch no matter its style or design: silver, bronze, rose or yellow gold work especially great in neutral black and white interiors.
Patterned, metallic, or textured, interesting backsplash tile bring this kitchen to the next level by adding character to the kitchen design. Across from the kitchen is the open family room area that lacked seating and flow.
Our design team felt like it was important to combine this kitchen and family room into a great room and not single entities. Every room should connect to those around it in some way. If they don't, you end up with a very choppy looking and disjointed home. From light redecorating to full remodels, we're here to help transform your home. Great Design. Unique Preferences. It’s our passion to connect your rooms and make them flow together.

Built in concrete bookshelves catch your eye as you enter this family room! Plenty of space for all those family photos, storage for the kids books and games and most importantly an easy place for the family to gather and spend time together.

Caleb Vandermeer Photography
ポートランドにあるラグジュアリーな広い北欧スタイルのおしゃれなオープンリビング (白い壁、コーナー設置型暖炉、コンクリートの暖炉まわり、埋込式メディアウォール、濃色無垢フローリング、グレーの床) の写真
ポートランドにあるラグジュアリーな広い北欧スタイルのおしゃれなオープンリビング (白い壁、コーナー設置型暖炉、コンクリートの暖炉まわり、埋込式メディアウォール、濃色無垢フローリング、グレーの床) の写真
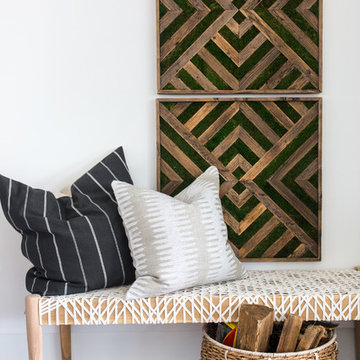
Family room has an earthy and natural feel with all the natural elements like the cement side table, moss wall art and fiddle leaf fig tree to pull it all together
ファミリールーム (コンクリートの暖炉まわり、濃色無垢フローリング) の写真
1
