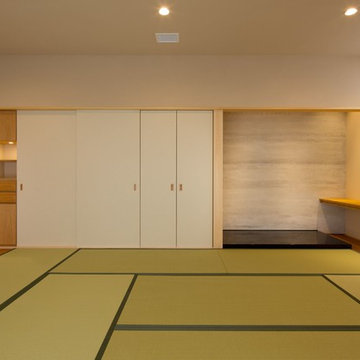ファミリールーム (濃色無垢フローリング、緑の床) の写真
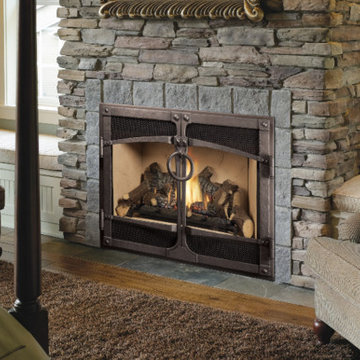
サンフランシスコにあるお手頃価格の中くらいなトランジショナルスタイルのおしゃれな独立型ファミリールーム (緑の壁、濃色無垢フローリング、標準型暖炉、テレビなし、緑の床) の写真
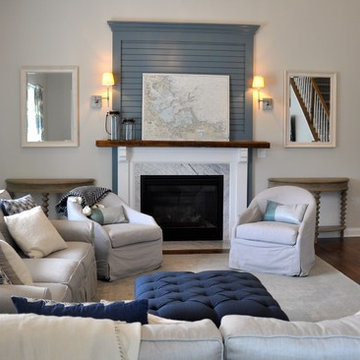
Family Room Space for this growing family uses slipcovered furniture that is easily cleanable. The space uses coastal blues, creams, pale gray and greens to create a warm and inviting space.
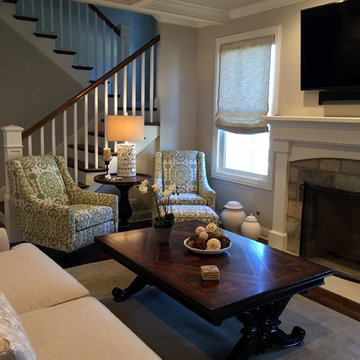
Elegant Roman Shades filter light for this Libertyville family room, complimenting the décor without overpowering the room.
シカゴにある中くらいなコンテンポラリースタイルのおしゃれな独立型ファミリールーム (グレーの壁、濃色無垢フローリング、標準型暖炉、石材の暖炉まわり、壁掛け型テレビ、緑の床) の写真
シカゴにある中くらいなコンテンポラリースタイルのおしゃれな独立型ファミリールーム (グレーの壁、濃色無垢フローリング、標準型暖炉、石材の暖炉まわり、壁掛け型テレビ、緑の床) の写真
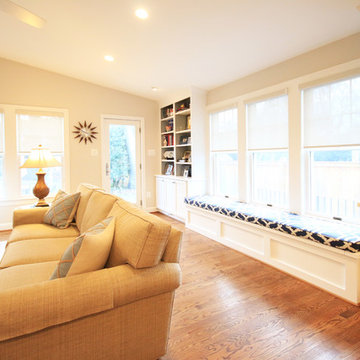
Robert Nehrebecky AIA, Re:New Architecture LLC
ワシントンD.C.にあるトランジショナルスタイルのおしゃれなオープンリビング (ベージュの壁、濃色無垢フローリング、緑の床) の写真
ワシントンD.C.にあるトランジショナルスタイルのおしゃれなオープンリビング (ベージュの壁、濃色無垢フローリング、緑の床) の写真
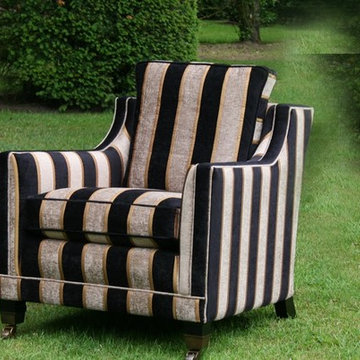
他の地域にあるお手頃価格の中くらいなミッドセンチュリースタイルのおしゃれなオープンリビング (ライブラリー、緑の壁、濃色無垢フローリング、暖炉なし、レンガの暖炉まわり、テレビなし、緑の床) の写真
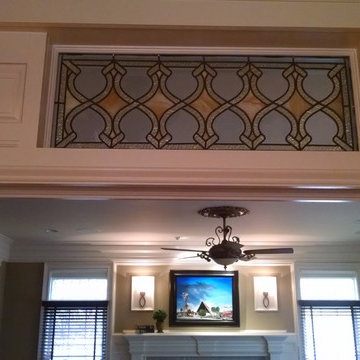
Before you enter into this family room, look up and see the beautiful stained glass transom that was original to this 1908 home. It was refurbished and restored. Photo Credit: N. Leonard
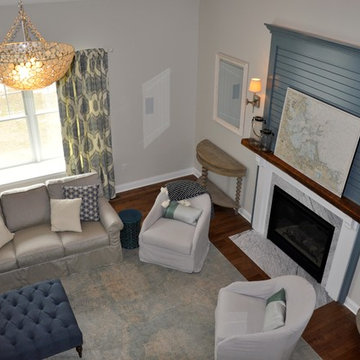
Family Room Space for this growing family uses slipcovered furniture that is easily cleanable. The space uses coastal blues, creams, pale gray and greens to create a warm and inviting space.
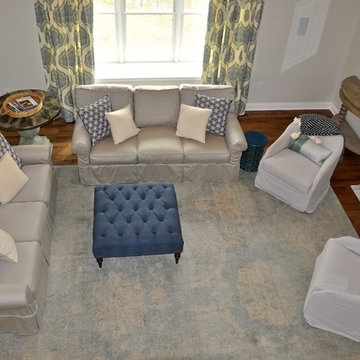
Family Room Space for this growing family uses slipcovered furniture that is easily cleanable. The space uses coastal blues, creams, pale gray and greens to create a warm and inviting space.
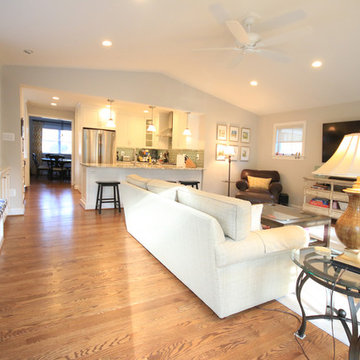
Robert Nehrebecky AIA, Re:New Architecture LLC
ワシントンD.C.にあるトランジショナルスタイルのおしゃれなオープンリビング (ベージュの壁、濃色無垢フローリング、緑の床) の写真
ワシントンD.C.にあるトランジショナルスタイルのおしゃれなオープンリビング (ベージュの壁、濃色無垢フローリング、緑の床) の写真
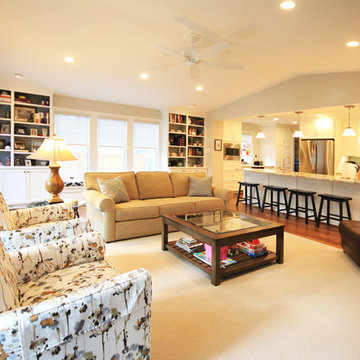
Robert Nehrebecky AIA, Re:New Architecture LLC
ワシントンD.C.にあるトランジショナルスタイルのおしゃれなオープンリビング (ベージュの壁、濃色無垢フローリング、緑の床) の写真
ワシントンD.C.にあるトランジショナルスタイルのおしゃれなオープンリビング (ベージュの壁、濃色無垢フローリング、緑の床) の写真
ファミリールーム (濃色無垢フローリング、緑の床) の写真
1
