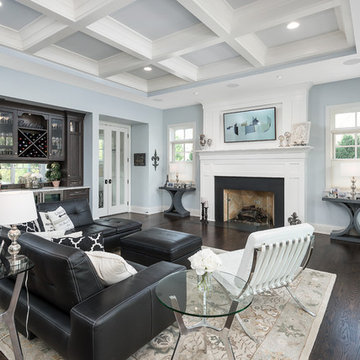ファミリールーム (濃色無垢フローリング、ホームバー) の写真

This sitting room + bar is the perfect place to relax and curl up with a good book.
Photography: Garett + Carrie Buell of Studiobuell/ studiobuell.com

Photos by Whitney Kamman
他の地域にある広いラスティックスタイルのおしゃれなオープンリビング (ホームバー、横長型暖炉、石材の暖炉まわり、壁掛け型テレビ、グレーの壁、濃色無垢フローリング、茶色い床) の写真
他の地域にある広いラスティックスタイルのおしゃれなオープンリビング (ホームバー、横長型暖炉、石材の暖炉まわり、壁掛け型テレビ、グレーの壁、濃色無垢フローリング、茶色い床) の写真

Abby Liga
オーランドにある地中海スタイルのおしゃれなオープンリビング (ホームバー、ベージュの壁、濃色無垢フローリング、標準型暖炉、レンガの暖炉まわり、埋込式メディアウォール、茶色い床) の写真
オーランドにある地中海スタイルのおしゃれなオープンリビング (ホームバー、ベージュの壁、濃色無垢フローリング、標準型暖炉、レンガの暖炉まわり、埋込式メディアウォール、茶色い床) の写真
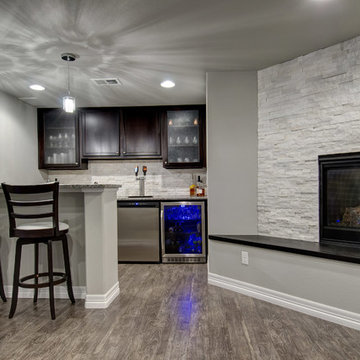
Basement with a walk behind wet bar, hardwood floors, stone fireplace and bench seating. ©Finished Basement Company
デンバーにある広いコンテンポラリースタイルのおしゃれなオープンリビング (ホームバー、グレーの壁、濃色無垢フローリング、標準型暖炉、石材の暖炉まわり、壁掛け型テレビ、茶色い床) の写真
デンバーにある広いコンテンポラリースタイルのおしゃれなオープンリビング (ホームバー、グレーの壁、濃色無垢フローリング、標準型暖炉、石材の暖炉まわり、壁掛け型テレビ、茶色い床) の写真
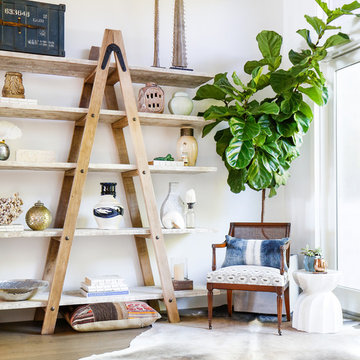
AFTER: LIVING ROOM | Renovations + Design by Blackband Design | Photography by Tessa Neustadt
オレンジカウンティにあるラグジュアリーな広いビーチスタイルのおしゃれなオープンリビング (ホームバー、白い壁、濃色無垢フローリング、埋込式メディアウォール) の写真
オレンジカウンティにあるラグジュアリーな広いビーチスタイルのおしゃれなオープンリビング (ホームバー、白い壁、濃色無垢フローリング、埋込式メディアウォール) の写真
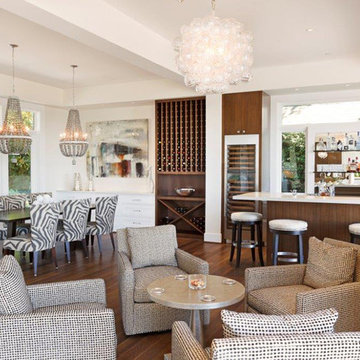
A nice open concept room with dining and bar space incorporated together.
www.cfmfloors.com
A beautiful Northwest Contemporary home from one of our customers Interior Designer Leslie Minervini with Minervini Interiors. Stunning attention to detail was taken on this home and we were so pleased to have been a part of this stunning project.

Paint by Sherwin Williams - https://goo.gl/nb9e74
Body - Anew Grey - SW7030 - https://goo.gl/rfBJBn
Trim - Dover White - SW6385 - https://goo.gl/2x84RY
Fireplace by Pro Electric Fireplace - https://goo.gl/dWX48i
Fireplace Surround by Eldorado Stone - https://goo.gl/q1ZB2z
Vantage30 in White Elm - https://goo.gl/T6i22G
Hearthstone by Stone NW Inc - Polished Pioneer Sandstone - https://goo.gl/hu0luL
Flooring by Macadam Floor + Design - https://goo.gl/r5rCto
Metropolitan Floor's Wild Thing Maple in Hearth Stone - https://goo.gl/DuC9G8
Windows by Milgard Window + Door - https://goo.gl/fYU68l
Style Line Series - https://goo.gl/ISdDZL
Supplied by TroyCo - https://goo.gl/wihgo9
Lighting by Destination Lighting - https://goo.gl/mA8XYX
Golden Lighting - Modern Chandelier - https://goo.gl/qE8RUD
Kichler Lighting - Modern Pendants - https://goo.gl/RcOqsa
Interior Design by Creative Interiors & Design - https://goo.gl/zsZtj6
Partially Furnished by Uttermost Lighting & Furniture - https://goo.gl/46Fi0h
All Root Company - https://goo.gl/4oTWJS
Built by Cascade West Development Inc
Cascade West Facebook: https://goo.gl/MCD2U1
Cascade West Website: https://goo.gl/XHm7Un
Photography by ExposioHDR - Portland, Or
Exposio Facebook: https://goo.gl/SpSvyo
Exposio Website: https://goo.gl/Cbm8Ya
Original Plans by Alan Mascord Design Associates - https://goo.gl/Fg3nFk
Plan 2476 - The Thatcher - https://goo.gl/5o0vyw
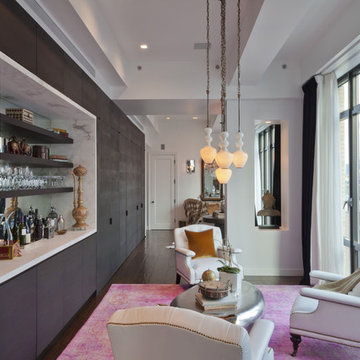
photo credit: Kris Tamburello
サンフランシスコにあるコンテンポラリースタイルのおしゃれなファミリールーム (ホームバー、白い壁、濃色無垢フローリング) の写真
サンフランシスコにあるコンテンポラリースタイルのおしゃれなファミリールーム (ホームバー、白い壁、濃色無垢フローリング) の写真
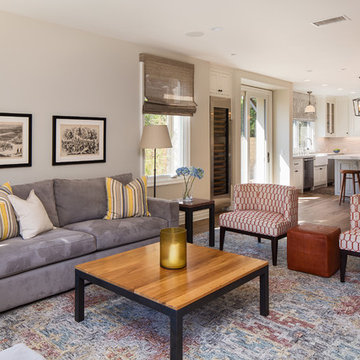
Roberto Garcia Photography
ロサンゼルスにある中くらいなトランジショナルスタイルのおしゃれなオープンリビング (グレーの壁、濃色無垢フローリング、壁掛け型テレビ、茶色い床、ホームバー) の写真
ロサンゼルスにある中くらいなトランジショナルスタイルのおしゃれなオープンリビング (グレーの壁、濃色無垢フローリング、壁掛け型テレビ、茶色い床、ホームバー) の写真
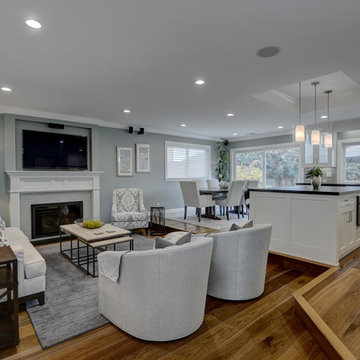
Budget analysis and project development by: May Construction, Inc.
サンフランシスコにある高級な中くらいなコンテンポラリースタイルのおしゃれなオープンリビング (グレーの壁、濃色無垢フローリング、標準型暖炉、石材の暖炉まわり、壁掛け型テレビ、茶色い床、ホームバー) の写真
サンフランシスコにある高級な中くらいなコンテンポラリースタイルのおしゃれなオープンリビング (グレーの壁、濃色無垢フローリング、標準型暖炉、石材の暖炉まわり、壁掛け型テレビ、茶色い床、ホームバー) の写真

Our clients came to us wanting to update and open up their kitchen, breakfast nook, wet bar, and den. They wanted a cleaner look without clutter but didn’t want to go with an all-white kitchen, fearing it’s too trendy. Their kitchen was not utilized well and was not aesthetically appealing; it was very ornate and dark. The cooktop was too far back in the kitchen towards the butler’s pantry, making it awkward when cooking, so they knew they wanted that moved. The rest was left up to our designer to overcome these obstacles and give them their dream kitchen.
We gutted the kitchen cabinets, including the built-in china cabinet and all finishes. The pony wall that once separated the kitchen from the den (and also housed the sink, dishwasher, and ice maker) was removed, and those appliances were relocated to the new large island, which had a ton of storage and a 15” overhang for bar seating. Beautiful aged brass Quebec 6-light pendants were hung above the island.
All cabinets were replaced and drawers were designed to maximize storage. The Eclipse “Greensboro” cabinetry was painted gray with satin brass Emtek Mod Hex “Urban Modern” pulls. A large banquet seating area was added where the stand-alone kitchen table once sat. The main wall was covered with 20x20 white Golwoo tile. The backsplash in the kitchen and the banquette accent tile was a contemporary coordinating Tempesta Neve polished Wheaton mosaic marble.
In the wet bar, they wanted to completely gut and replace everything! The overhang was useless and it was closed off with a large bar that they wanted to be opened up, so we leveled out the ceilings and filled in the original doorway into the bar in order for the flow into the kitchen and living room more natural. We gutted all cabinets, plumbing, appliances, light fixtures, and the pass-through pony wall. A beautiful backsplash was installed using Nova Hex Graphite ceramic mosaic 5x5 tile. A 15” overhang was added at the counter for bar seating.
In the den, they hated the brick fireplace and wanted a less rustic look. The original mantel was very bulky and dark, whereas they preferred a more rectangular firebox opening, if possible. We removed the fireplace and surrounding hearth, brick, and trim, as well as the built-in cabinets. The new fireplace was flush with the wall and surrounded with Tempesta Neve Polished Marble 8x20 installed in a Herringbone pattern. The TV was hung above the fireplace and floating shelves were added to the surrounding walls for photographs and artwork.
They wanted to completely gut and replace everything in the powder bath, so we started by adding blocking in the wall for the new floating cabinet and a white vessel sink.
Black Boardwalk Charcoal Hex Porcelain mosaic 2x2 tile was used on the bathroom floor; coordinating with a contemporary “Cleopatra Silver Amalfi” black glass 2x4 mosaic wall tile. Two Schoolhouse Electric “Isaac” short arm brass sconces were added above the aged brass metal framed hexagon mirror. The countertops used in here, as well as the kitchen and bar, were Elements quartz “White Lightning.” We refinished all existing wood floors downstairs with hand scraped with the grain. Our clients absolutely love their new space with its ease of organization and functionality.
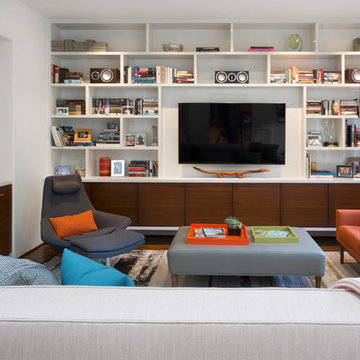
Grey Crawford
ロサンゼルスにあるコンテンポラリースタイルのおしゃれなファミリールーム (白い壁、濃色無垢フローリング、ホームバー、壁掛け型テレビ) の写真
ロサンゼルスにあるコンテンポラリースタイルのおしゃれなファミリールーム (白い壁、濃色無垢フローリング、ホームバー、壁掛け型テレビ) の写真

They needed new custom cabinetry to accommodate their new 75" flat screen so we worked with the cabinetry and AV vendors to design a unit that would encompass all of the AV plus display and storage extending all the way to the window seat.
We designed a new coffered ceiling with lighting in each bay. And built out the fireplace with dimensional tile to the ceiling.
The color scheme was kept intentionally monochromatic to show off the different textures with the only color being touches of blue in the pillows and accessories to pick up the art glass.
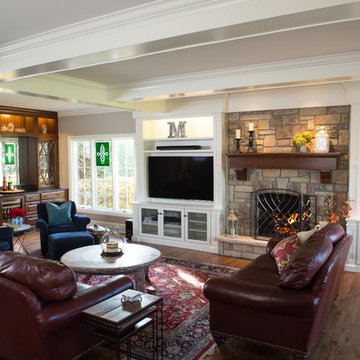
Alex Claney Photography
シカゴにある高級な巨大なトラディショナルスタイルのおしゃれなオープンリビング (ホームバー、グレーの壁、濃色無垢フローリング、標準型暖炉、石材の暖炉まわり、埋込式メディアウォール、茶色い床) の写真
シカゴにある高級な巨大なトラディショナルスタイルのおしゃれなオープンリビング (ホームバー、グレーの壁、濃色無垢フローリング、標準型暖炉、石材の暖炉まわり、埋込式メディアウォール、茶色い床) の写真

The homeowners were looking to update and increase the functionality and efficiency of their outdated kitchen and revamp their fireplace. By incorporating modern, innovative accents and numerous custom details throughout each space, our design team created a seamless and cohesive style that flows smoothly and complements one other beautifully. The remodeled kitchen features an inviting and open bar area with added seating and storage, gorgeous quartz countertops, custom built-in beverage station, stainless steel appliances and playful chevron mosaic backsplash. The fireplace surround consists of a honed chevron limestone mosaic and limestone hearth tile maintaining the clean lines and neutral color scheme used throughout the home ensuring all elements blend perfectly.
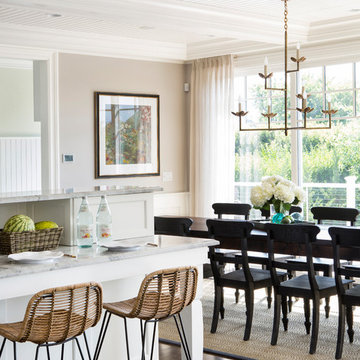
The clients bought a new construction house in Bay Head, NJ with an architectural style that was very traditional and quite formal, not beachy. For our design process I created the story that the house was owned by a successful ship captain who had traveled the world and brought back furniture and artifacts for his home. The furniture choices were mainly based on English style pieces and then we incorporated a lot of accessories from Asia and Africa. The only nod we really made to “beachy” style was to do some art with beach scenes and/or bathing beauties (original painting in the study) (vintage series of black and white photos of 1940’s bathing scenes, not shown) ,the pillow fabric in the family room has pictures of fish on it , the wallpaper in the study is actually sand dollars and we did a seagull wallpaper in the downstairs bath (not shown).
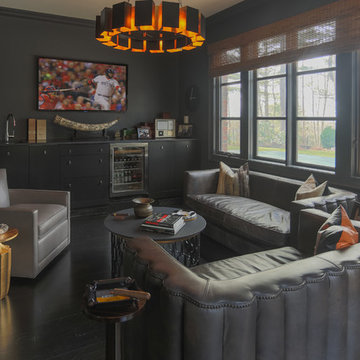
ボストンにある中くらいなトランジショナルスタイルのおしゃれな独立型ファミリールーム (ホームバー、グレーの壁、濃色無垢フローリング、壁掛け型テレビ) の写真

The client wanted to update her tired, dated family room. They had grown accustomed to having reclining seats so one challenge was to create a new reclining sectional that looked fresh and contemporary. This one has three reclining seats plus convenient USB ports.
The clients also wanted to be able to eat dinner in the room while watching TV but there was no room for a regular dining table so we designed a custom silver leaf bar table to sit behind the sectional with a custom 1 1/2" Thinkglass art glass top.
New dark wood floors were installed and a custom wool and silk area rug was designed that ties all the pieces together.
We designed a new coffered ceiling with lighting in each bay. And built out the fireplace with dimensional tile to the ceiling.
The color scheme was kept intentionally monochromatic to show off the different textures with the only color being touches of blue in the pillows and accessories to pick up the art glass.
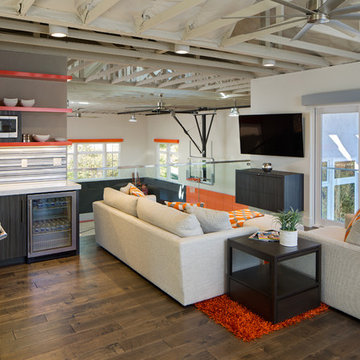
Jim Brady
サンディエゴにある高級な広いモダンスタイルのおしゃれなロフトリビング (ホームバー、白い壁、濃色無垢フローリング、壁掛け型テレビ) の写真
サンディエゴにある高級な広いモダンスタイルのおしゃれなロフトリビング (ホームバー、白い壁、濃色無垢フローリング、壁掛け型テレビ) の写真
ファミリールーム (濃色無垢フローリング、ホームバー) の写真
1
