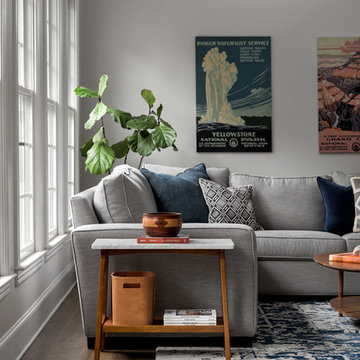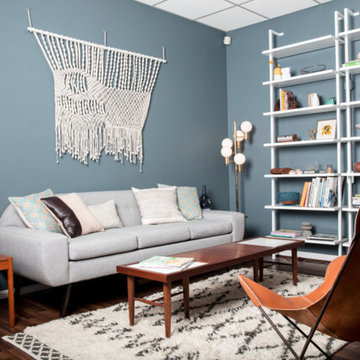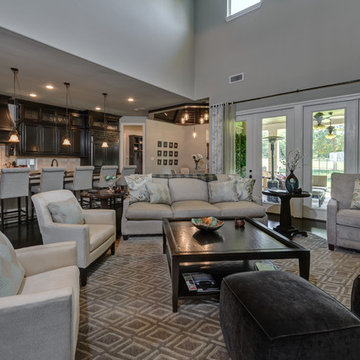グレーのファミリールーム (濃色無垢フローリング) の写真
絞り込み:
資材コスト
並び替え:今日の人気順
写真 1〜20 枚目(全 2,922 枚)
1/3

An industrial modern design + build project placed among the trees at the top of a hill. More projects at www.IversonSignatureHomes.com
2012 KaDa Photography

This custom built-in entertainment center features white shaker cabinetry accented by white oak shelves with integrated lighting and brass hardware. The electronics are contained in the lower door cabinets with select items like the wifi router out on the countertop on the left side and a Sonos sound bar in the center under the TV. The TV is mounted on the back panel and wires are in a chase down to the lower cabinet. The side fillers go down to the floor to give the wall baseboards a clean surface to end against.

Elegant coffered ceiling with paneled wall.
シンシナティにあるお手頃価格の広いトラディショナルスタイルのおしゃれなオープンリビング (グレーの壁、濃色無垢フローリング、壁掛け型テレビ) の写真
シンシナティにあるお手頃価格の広いトラディショナルスタイルのおしゃれなオープンリビング (グレーの壁、濃色無垢フローリング、壁掛け型テレビ) の写真

MODERN ORGANIC UPDATED FAMILY ROOM
LUXE LIVING SPACE
NEUTRAL COLOR PALETTE
GRAYS
TEXTURE
CORAL
ORGANIC ACCESSORIES
ACCESSORIES
HERRINGBONE WOOD WALLPAPER
CHEVRON WOOD WALLPAPER
MODERN RUG
METALLIC CORK CEILING WALLPAPER
MIXED METALS
SCULPTURED GLASS CEILING LIGHT
MODERN ART
GRAY SHAGREEN CABINET
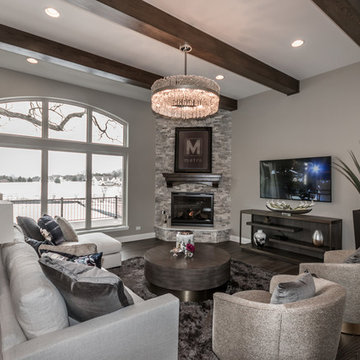
シカゴにある広いトラディショナルスタイルのおしゃれなオープンリビング (ベージュの壁、濃色無垢フローリング、コーナー設置型暖炉、石材の暖炉まわり、壁掛け型テレビ、茶色い床) の写真

Greg Premru
ボストンにある中くらいなカントリー風のおしゃれなファミリールーム (白い壁、標準型暖炉、茶色い床、濃色無垢フローリング、埋込式メディアウォール) の写真
ボストンにある中くらいなカントリー風のおしゃれなファミリールーム (白い壁、標準型暖炉、茶色い床、濃色無垢フローリング、埋込式メディアウォール) の写真
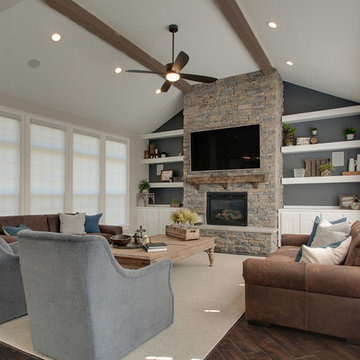
Here's a close up...we just want to start a fire, kick back and drink some bourbon while watching our favorite show... don't you???
ナッシュビルにある高級な広いトランジショナルスタイルのおしゃれなオープンリビング (グレーの壁、濃色無垢フローリング、標準型暖炉、壁掛け型テレビ、茶色い床、石材の暖炉まわり) の写真
ナッシュビルにある高級な広いトランジショナルスタイルのおしゃれなオープンリビング (グレーの壁、濃色無垢フローリング、標準型暖炉、壁掛け型テレビ、茶色い床、石材の暖炉まわり) の写真
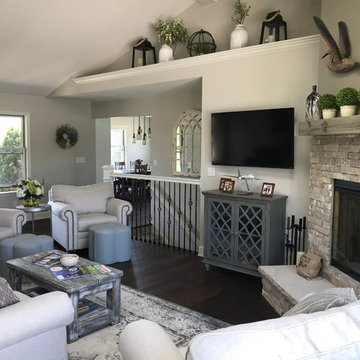
Prime Designs by Nancy
セントルイスにあるお手頃価格の中くらいなトラディショナルスタイルのおしゃれなオープンリビング (グレーの壁、濃色無垢フローリング、コーナー設置型暖炉、石材の暖炉まわり、壁掛け型テレビ、茶色い床) の写真
セントルイスにあるお手頃価格の中くらいなトラディショナルスタイルのおしゃれなオープンリビング (グレーの壁、濃色無垢フローリング、コーナー設置型暖炉、石材の暖炉まわり、壁掛け型テレビ、茶色い床) の写真

ダラスにある巨大なトランジショナルスタイルのおしゃれなオープンリビング (グレーの壁、濃色無垢フローリング、標準型暖炉、タイルの暖炉まわり、壁掛け型テレビ、茶色い床) の写真

The fireplace is simplistic with sophisticated details. Large format slate tiles were hand selected for the right balance of color in this highly variable stone. The beam from which the mantle was built is reclaimed from an old Barnum & Bailey barn and refinished by a local craftsman who also added the locally picked rail road ties to complete the design. To give the space more dimension, we furred out the surrounding area on which the slate was applied to create this inset of leathered black granite. The granite texture pulls in the hand forged iron on the doors and iron pegs on the beam. The room was completed by the this one of a kind artemedis fan that also has rustic materials and a contemporary flair.

A full renovation of a dated but expansive family home, including bespoke staircase repositioning, entertainment living and bar, updated pool and spa facilities and surroundings and a repositioning and execution of a new sunken dining room to accommodate a formal sitting room.

デトロイトにある高級な広いトラディショナルスタイルのおしゃれなオープンリビング (グレーの壁、標準型暖炉、タイルの暖炉まわり、壁掛け型テレビ、茶色い床、濃色無垢フローリング) の写真

Architecture, Interior Design, Custom Furniture Design, & Art Curation by Chango & Co.
Photography by Raquel Langworthy
See the feature in Domino Magazine
グレーのファミリールーム (濃色無垢フローリング) の写真
1


