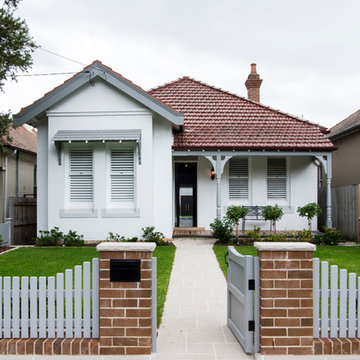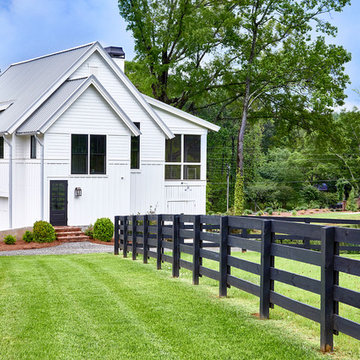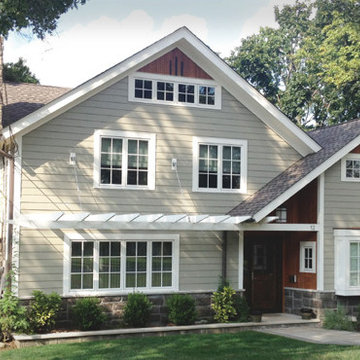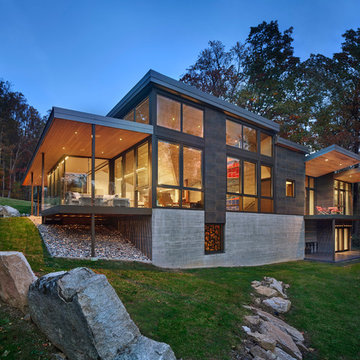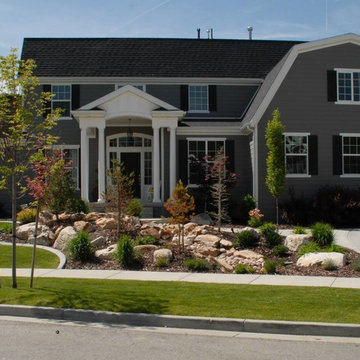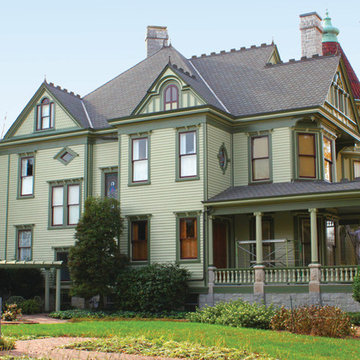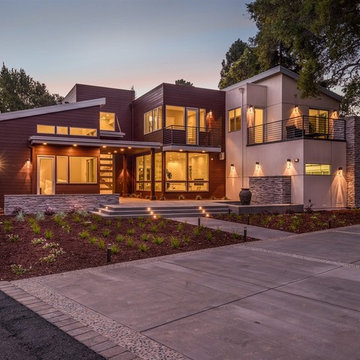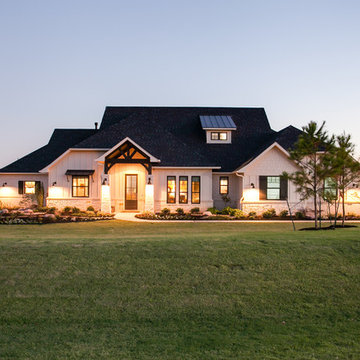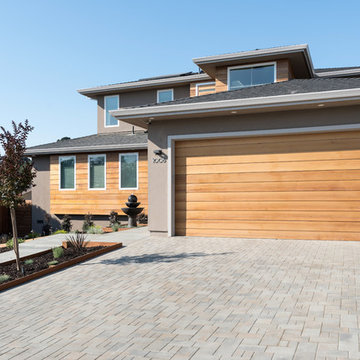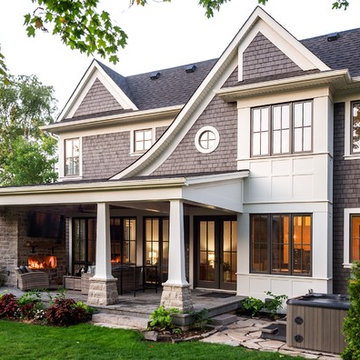大きな家の写真
絞り込み:
資材コスト
並び替え:今日の人気順
写真 2881〜2900 枚目(全 166,365 枚)
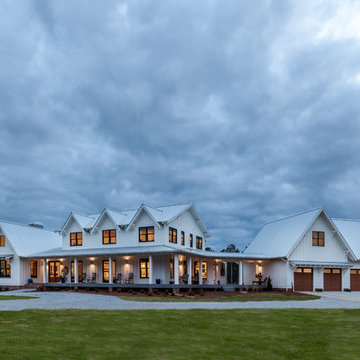
This modern farmhouse is a beautiful compilation of utility and aesthetics. Exterior products are fiber cement board and batten with gracious front porches. Standing seam hidden fastener metal roof.
Inspiro 8
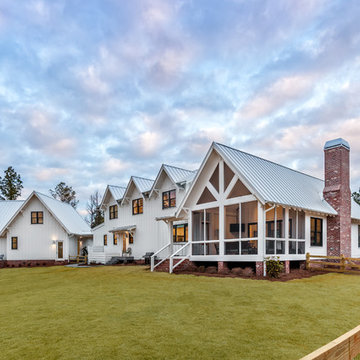
This modern farmhouse is a beautiful compilation of utility and aesthetics. Exterior products are fiber cement board and batten with gracious front porches.
Inspiro 8
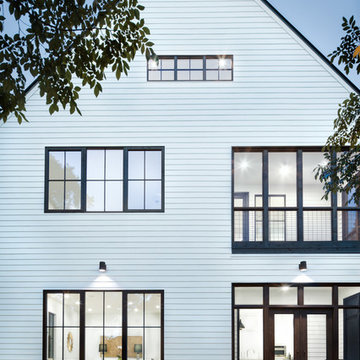
Photos: Paul Finkel, Piston Design
GC: Hudson Design Development, Inc.
オースティンにあるカントリー風のおしゃれな家の外観 (混合材屋根) の写真
オースティンにあるカントリー風のおしゃれな家の外観 (混合材屋根) の写真
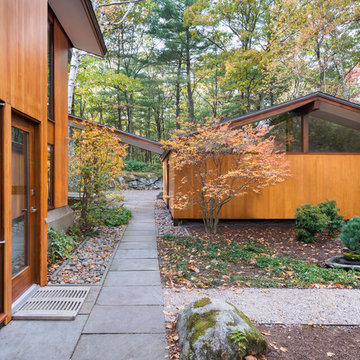
This house west of Boston was originally designed in 1958 by the great New England modernist, Henry Hoover. He built his own modern home in Lincoln in 1937, the year before the German émigré Walter Gropius built his own world famous house only a few miles away. By the time this 1958 house was built, Hoover had matured as an architect; sensitively adapting the house to the land and incorporating the clients wish to recreate the indoor-outdoor vibe of their previous home in Hawaii.
The house is beautifully nestled into its site. The slope of the roof perfectly matches the natural slope of the land. The levels of the house delicately step down the hill avoiding the granite ledge below. The entry stairs also follow the natural grade to an entry hall that is on a mid level between the upper main public rooms and bedrooms below. The living spaces feature a south- facing shed roof that brings the sun deep in to the home. Collaborating closely with the homeowner and general contractor, we freshened up the house by adding radiant heat under the new purple/green natural cleft slate floor. The original interior and exterior Douglas fir walls were stripped and refinished.
Photo by: Nat Rea Photography
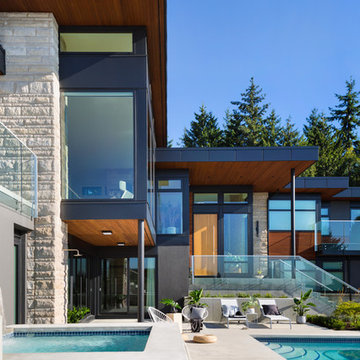
Barry Calhoun Photography
バンクーバーにあるラグジュアリーなコンテンポラリースタイルのおしゃれな家の外観 (混合材サイディング、マルチカラーの外壁) の写真
バンクーバーにあるラグジュアリーなコンテンポラリースタイルのおしゃれな家の外観 (混合材サイディング、マルチカラーの外壁) の写真
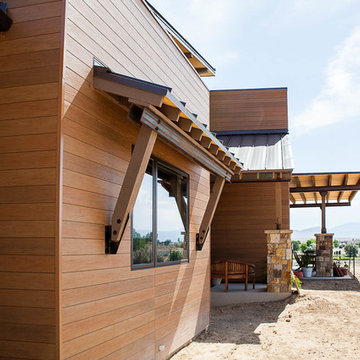
R.G. Cowan Design / Fluid Design Workshop
Location: Grand Junction, CO, USA
Completed in 2017, the Bookcliff Modern home was a design-build collaboration with Serra Homes of Grand Junction. R.G Cowan Design Build and the Fluid Design Workshop completed the design, detailing, custom fabrications and installations of; the timber frame exterior and steel brackets, interior stairs, stair railings, fireplace concrete and steel and other interior finish details of this contemporary modern home.
Modern contemporary exterior home design with wood and stone siding, black trim and window awnings.
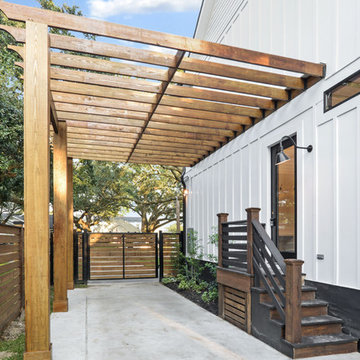
New Construction Farmhouse in Gentilly Terrace, New Orleans. Cover carport with clear polycarbonate sheets
ニューオリンズにある高級なカントリー風のおしゃれな家の外観 (混合材サイディング、混合材屋根) の写真
ニューオリンズにある高級なカントリー風のおしゃれな家の外観 (混合材サイディング、混合材屋根) の写真
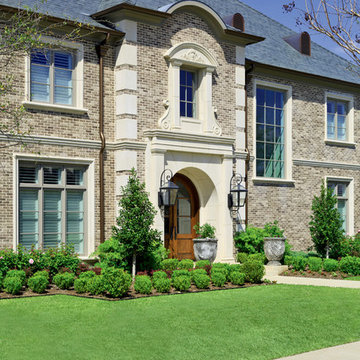
A beautifully traditional Texas home featuring “Old Carbondale” brick blended with “Ironworks” thin brick using Beige mortar and accented with corner quoins.
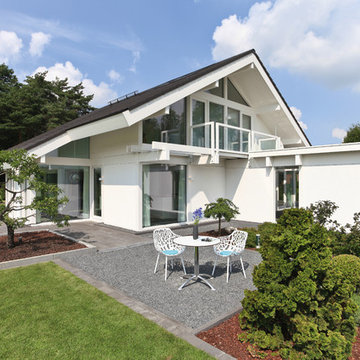
Dieses besondere Anwesen auf gut 1000 qm Grundstück präsentiert sich als Fachwerkhaus mit einer ganz besonderen Architektur. Modern, sehr komfortabel, mit viel Holz und Glas im Innen- als auch im Außenbereich.
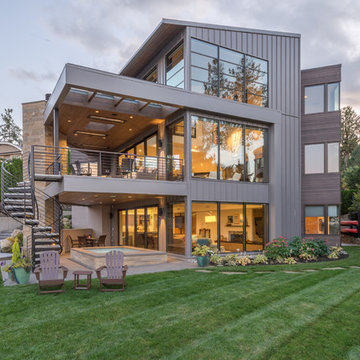
View from lake. Photography by Lucas Henning.
シアトルにあるラグジュアリーなコンテンポラリースタイルのおしゃれな家の外観 (メタルサイディング) の写真
シアトルにあるラグジュアリーなコンテンポラリースタイルのおしゃれな家の外観 (メタルサイディング) の写真
大きな家の写真
145
