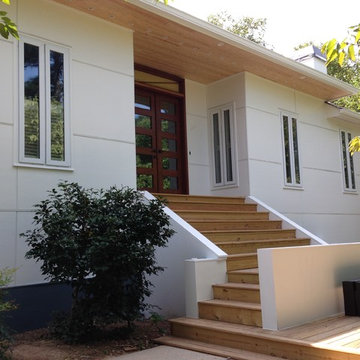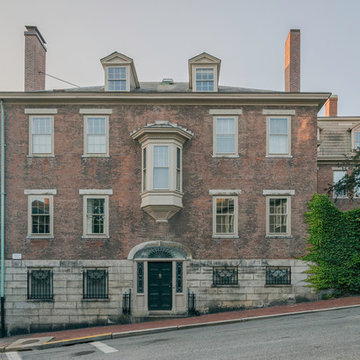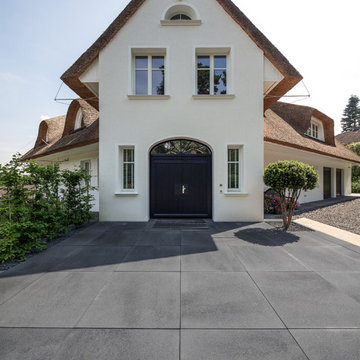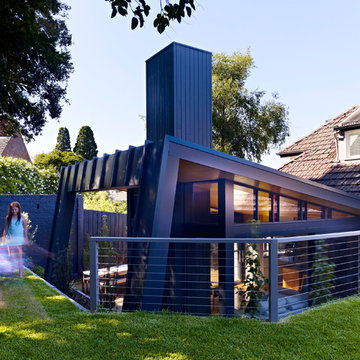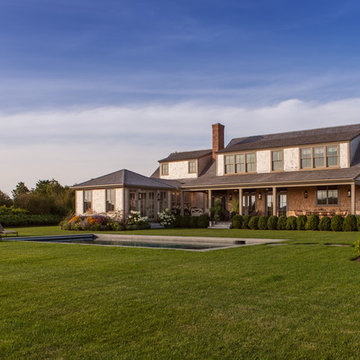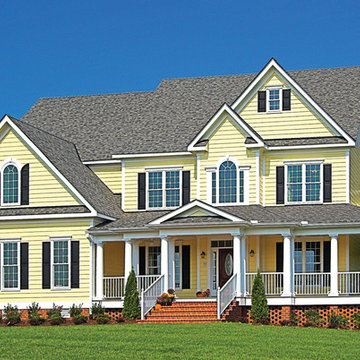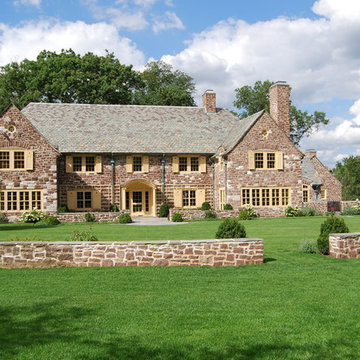大きな家の写真
絞り込み:
資材コスト
並び替え:今日の人気順
写真 2861〜2880 枚目(全 166,328 枚)
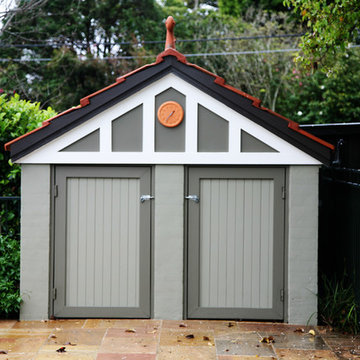
Lyn Johnston Photography
シドニーにあるお手頃価格のトラディショナルスタイルのおしゃれな家の外観 (漆喰サイディング、緑の外壁) の写真
シドニーにあるお手頃価格のトラディショナルスタイルのおしゃれな家の外観 (漆喰サイディング、緑の外壁) の写真
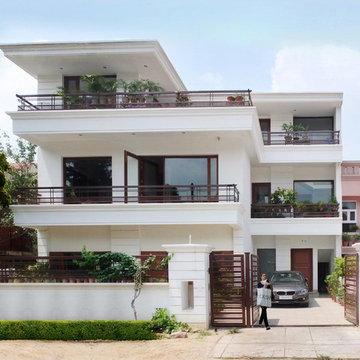
Villa E is a luxury minimalist home. Large luxurious open spaces define the character of the house giving it a unique personality.
The clean detailing of both the interior and exterior makes this project extremely elegant.
The interior features high quality materials such as Carrara marble and Granite, as well as traditional Custom designed furnishings and artwork. And of course, every room with an oversize window is arranged to maximize the stunning view of the green treetops adjacent to the dwelling
Villa E is perfectly suited to its environment. The design is a blend of traditional and contemporary, luxurious and minimal. Every element pairs together effortlessly for a truly unique architectural experience.
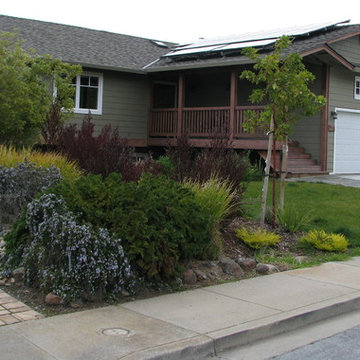
David Edwards
Drought tollerant landscaping takes this ranch style craftsman remodel to another level of water efficiency. Originally built on a 35 degree hillside the deep green retrofit and rebuild because of massive water leaks and mold damage make this one of the greenest homes in California. The home scored 272pts. on the Build it Green Green Point Rated system. and would have placed it at the Platinum level of LEED for Homes, had the homeowners wanted to spend the significant cost to get it LEED rated. With Solar Electric and Solar Thermal and a super insulated shell, the house is close to Net-Zero energy.
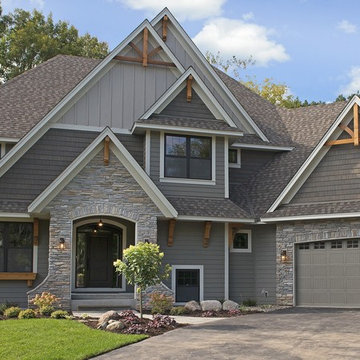
Mixed gray exterior with decorative timber truss details. Photography by Spacecrafting
ミネアポリスにある高級なトランジショナルスタイルのおしゃれな家の外観 (混合材サイディング) の写真
ミネアポリスにある高級なトランジショナルスタイルのおしゃれな家の外観 (混合材サイディング) の写真
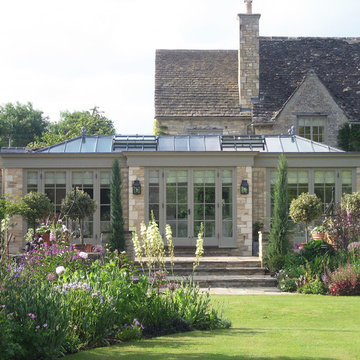
Orangery designed to blend seemlessly with the house. Built incorporating stone piers to the corners and either side of the doors. Inset roof light with automatically controlled ventilation.
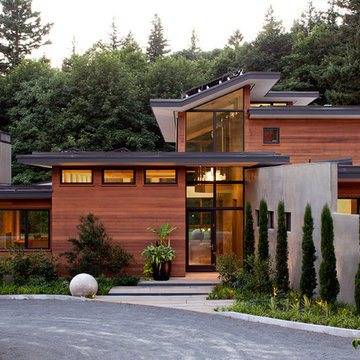
Nestled in the hills just to the west of Portland, this elegant home for a family of five is a good example of blending environmental building performance with aesthetics. Our clients requested an abundance of natural light, views from throughout the home to the yard to the south, uncompromised indoor air quality, the use of natural materials, and a home that would generate as much energy as it consumes on an annual basis. The home has achieved a LEED for Homes Platinum certification from the US Green Building Council. Quality craftsmanship is evident throughout from the interior finishes to the steel and wood stair railing.
Jeremy Bittermann Photography
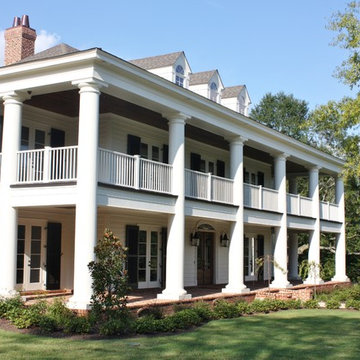
A beautiful southern plantation style home built in Mississippi and designed by Bob Chatham.
From the homeowners: "The main things we wanted to accomplish with building our house were: 1. A home that would accommodate for our family gatherings. We both have fairly large families who live locally. 2. We wanted the house to contain the charm and the look of an old Southern plantation. We feel that this is a classic, timeless look."
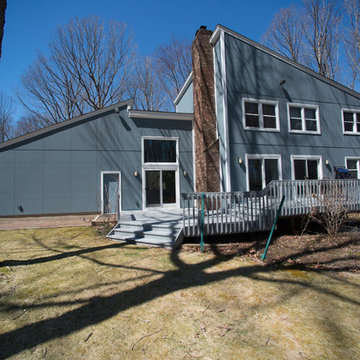
James Hardie Vertical Select Sierra 8 Cedarmill (Boothbay Blue)
James HardiePanel Cedarmill (Light Mist)
AZEK Full Cellular PVC Crown Trim & Moulding Profiles
5" Gutters & Downspouts (White)
Installed by American Home Contractors, Florham Park, NJ
Property located in Warren, NJ
www.njahc.com
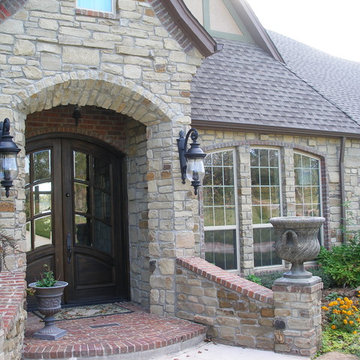
Charles Hoshall
オクラホマシティにある地中海スタイルのおしゃれな家の外観 (石材サイディング) の写真
オクラホマシティにある地中海スタイルのおしゃれな家の外観 (石材サイディング) の写真
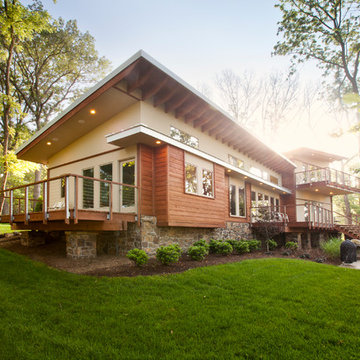
3,900 SF home that has achieved a LEED Silver certification. The house is sited on a wooded hill with southern exposure and consists of two 20’ x 84’ bars. The second floor is rotated 15 degrees beyond ninety to respond to site conditions and animate the plan. Materials include a standing seam galvalume roof, native stone, and rain screen cedar siding.
Feyerabend Photoartists
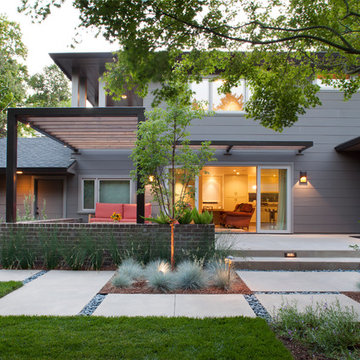
Paul Dyer Photography
Keith Willig Landscape Architecture.
While we appreciate your love for our work, and interest in our projects, we are unable to answer every question about details in our photos. Please send us a private message if you are interested in our architectural services on your next project.
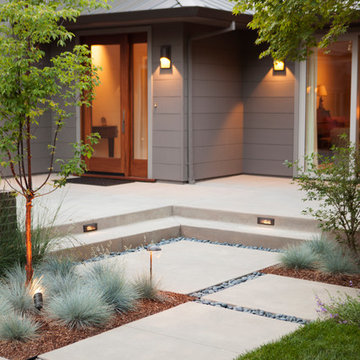
Paul Dyer Photography
Keith Willig Landscape Architecture.
While we appreciate your love for our work, and interest in our projects, we are unable to answer every question about details in our photos. Please send us a private message if you are interested in our architectural services on your next project.
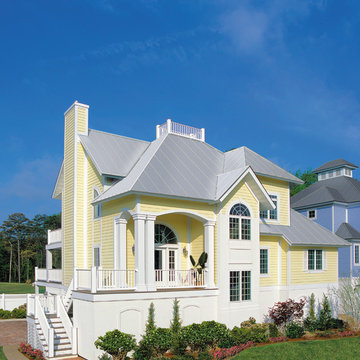
Front Elevation. The Sater Design Collection's Luxury Cottage Home Plan "Aruba Bay" (Plan #6840). www.saterdesign.com
マイアミにある高級なビーチスタイルのおしゃれな家の外観 (ビニールサイディング、黄色い外壁) の写真
マイアミにある高級なビーチスタイルのおしゃれな家の外観 (ビニールサイディング、黄色い外壁) の写真
大きな家の写真
144
