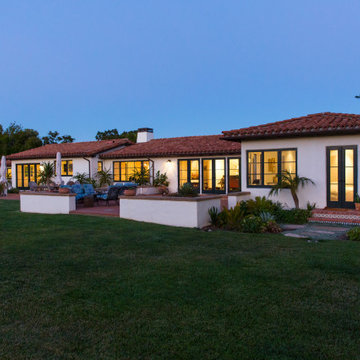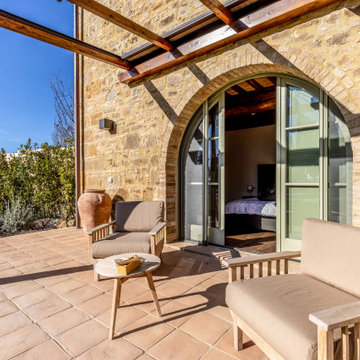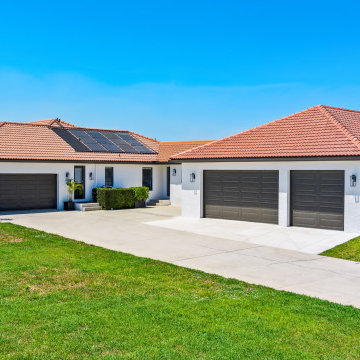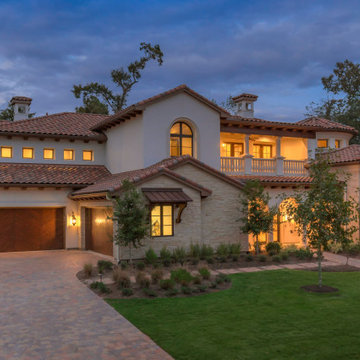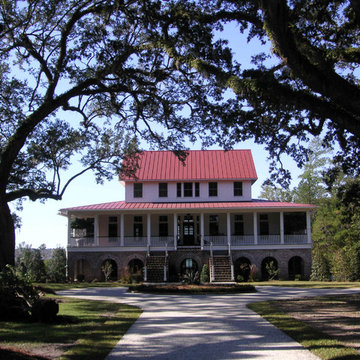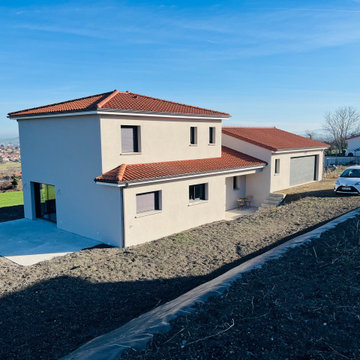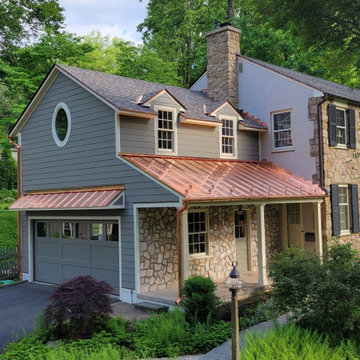家の外観 - 大きな家、赤い屋根の家の写真
絞り込み:
資材コスト
並び替え:今日の人気順
写真 1〜20 枚目(全 720 枚)
1/3

Exterior entry with sliding gate, planters and drought tolerant landscape
ロサンゼルスにあるラグジュアリーな地中海スタイルのおしゃれな家の外観 (漆喰サイディング) の写真
ロサンゼルスにあるラグジュアリーな地中海スタイルのおしゃれな家の外観 (漆喰サイディング) の写真
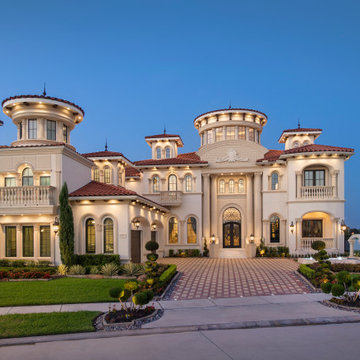
Ornate mediterranean estate with an italian influence.
ヒューストンにある地中海スタイルのおしゃれな家の外観 (漆喰サイディング) の写真
ヒューストンにある地中海スタイルのおしゃれな家の外観 (漆喰サイディング) の写真

Maintaining the original brick and wrought iron gate, covered entry patio and parapet massing at the 1st floor, the addition strived to carry forward the Craftsman character by blurring the line between old and new through material choice, complex gable design, accent roofs and window treatment.

Computer Rendered Perspective: Progress photos of the Morse Custom Designed and Built Early American Farmhouse home. Site designed and developed home on 160 acres in rural Yolo County, this two story custom takes advantage of vistas of the recently planted surrounding orchard and Vaca Mountain Range. Designed for durability and low maintenance, this home was constructed on an 30" elevated engineered pad with a 30" elevated concrete slab in order to maximize the height of the first floor. Finish is scheduled for summer 2016. Design, Build, and Enjoy!

A Burdge Architects Mediterranean styled residence in Malibu, California. Large, open floor plan with sweeping ocean views.
ロサンゼルスにある地中海スタイルのおしゃれな家の外観 (アドベサイディング) の写真
ロサンゼルスにある地中海スタイルのおしゃれな家の外観 (アドベサイディング) の写真
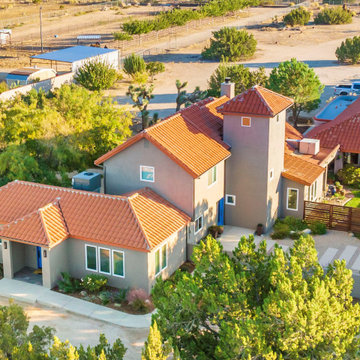
Living & dining room addition plus landscaping for this High Desert House.
ロサンゼルスにあるラグジュアリーなトランジショナルスタイルのおしゃれな家の外観 (漆喰サイディング) の写真
ロサンゼルスにあるラグジュアリーなトランジショナルスタイルのおしゃれな家の外観 (漆喰サイディング) の写真

This another re-side with siding only in James Hardie siding and a total re-paint with Sherwin Williams paints. What makes this project unique is the original Spanish Tile roof and stucco façade.
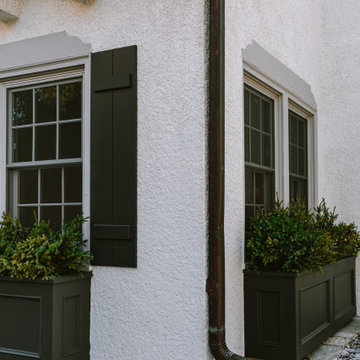
This was a whole house inside and out renovation in the historic country club neighborhood of Edina MN.
ミネアポリスにあるラグジュアリーなトランジショナルスタイルのおしゃれな家の外観 (漆喰サイディング) の写真
ミネアポリスにあるラグジュアリーなトランジショナルスタイルのおしゃれな家の外観 (漆喰サイディング) の写真
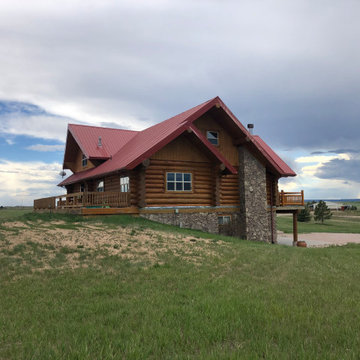
Classic Colorado mountain house with a new metal roof using standing seam metal roof panels. New Roof Plus installs metal roofing on homes across Colorado.

New Moroccan Villa on the Santa Barbara Riviera, overlooking the Pacific ocean and the city. In this terra cotta and deep blue home, we used natural stone mosaics and glass mosaics, along with custom carved stone columns. Every room is colorful with deep, rich colors. In the master bath we used blue stone mosaics on the groin vaulted ceiling of the shower. All the lighting was designed and made in Marrakesh, as were many furniture pieces. The entry black and white columns are also imported from Morocco. We also designed the carved doors and had them made in Marrakesh. Cabinetry doors we designed were carved in Canada. The carved plaster molding were made especially for us, and all was shipped in a large container (just before covid-19 hit the shipping world!) Thank you to our wonderful craftsman and enthusiastic vendors!
Project designed by Maraya Interior Design. From their beautiful resort town of Ojai, they serve clients in Montecito, Hope Ranch, Santa Ynez, Malibu and Calabasas, across the tri-county area of Santa Barbara, Ventura and Los Angeles, south to Hidden Hills and Calabasas.
Architecture by Thomas Ochsner in Santa Barbara, CA
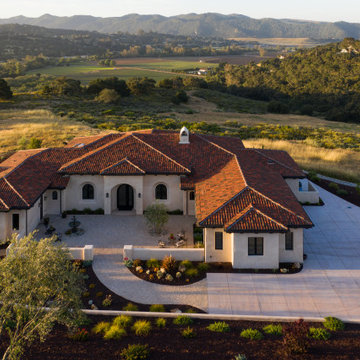
Overlooking the Huasna Valley below, this Monte Sereno home embraces the Spanish style of the community, with its exposed rafter tails, clay tile roof, recessed windows, and mottled stucco finish. The protected entry courtyard is perfect for morning coffee or keeping cool on the northerly side on hot summer days. The front door draws you in with a unique bottle glass texture and sight line directly into the great room and out to the vast rear patio. Similar to the arrangement of the front courtyard, the outdoor sitting area is protected on both sides by the projection of the home’s dining room and master suite as well as a large roof element that creates the perfect place to watch the sunset, sit around the fire pit, and behold the breathtaking views of the surrounding hills.
家の外観 - 大きな家、赤い屋根の家の写真
1
