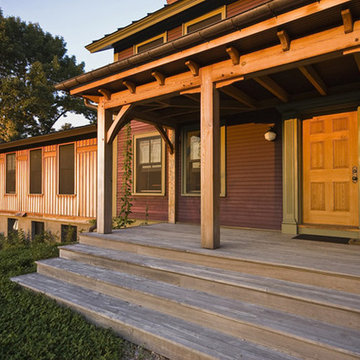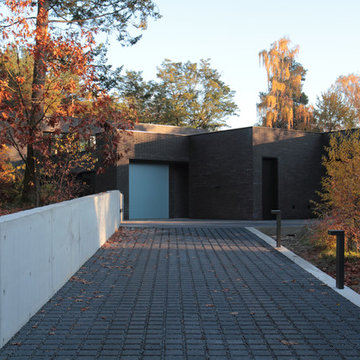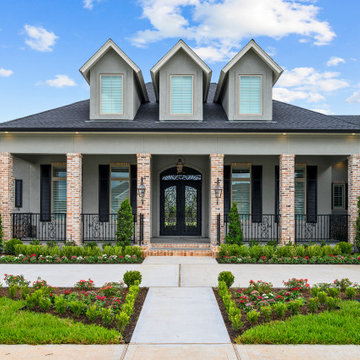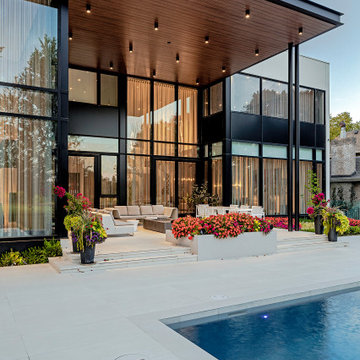巨大な家の外観の写真
絞り込み:
資材コスト
並び替え:今日の人気順
写真 1181〜1200 枚目(全 33,063 枚)
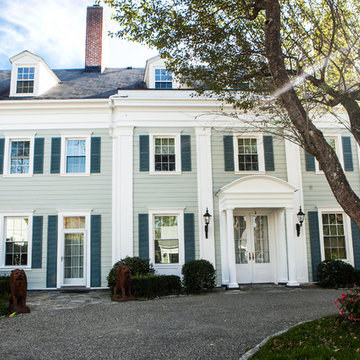
Photo Credit: Denison Lourenco
ニューヨークにあるラグジュアリーな巨大なトラディショナルスタイルのおしゃれな家の外観 (混合材サイディング、緑の外壁) の写真
ニューヨークにあるラグジュアリーな巨大なトラディショナルスタイルのおしゃれな家の外観 (混合材サイディング、緑の外壁) の写真
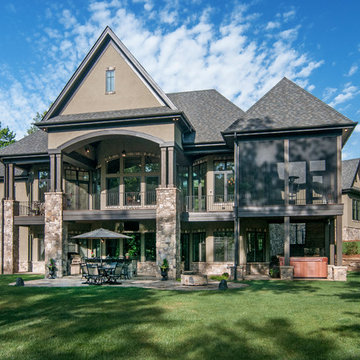
A mixture of stone and shake lends an earthy feel that allows the home to blend with the surrounding landscape. A series of bay windows on the rear of the home maximizes views from every room, leading to both screened and covered rear porches.
G. Frank Hart Photography
http://www.gfrankhartphoto.com
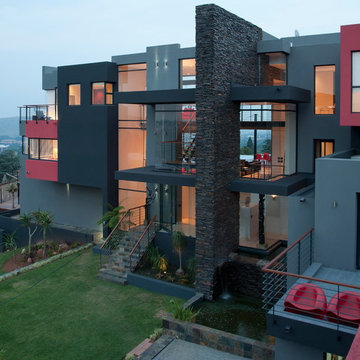
Photography by Barry Goldman and David Ross
他の地域にある巨大なコンテンポラリースタイルのおしゃれな三階建ての家 (漆喰サイディング) の写真
他の地域にある巨大なコンテンポラリースタイルのおしゃれな三階建ての家 (漆喰サイディング) の写真
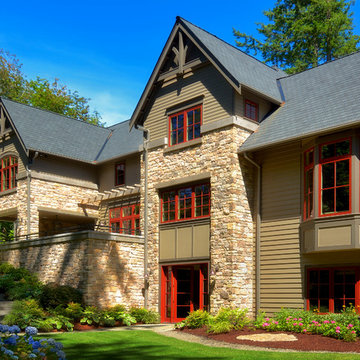
The lower level family areas are bright and immersed in the stunning setting.
Mike Jenson Photo
シアトルにある巨大なトラディショナルスタイルのおしゃれな二階建ての家 (石材サイディング、緑の外壁) の写真
シアトルにある巨大なトラディショナルスタイルのおしゃれな二階建ての家 (石材サイディング、緑の外壁) の写真
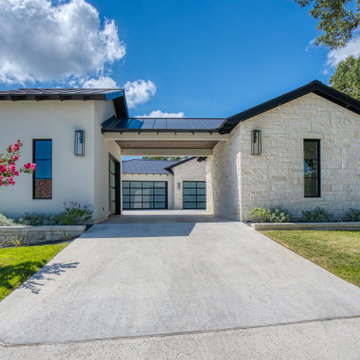
This modern style home features bright open spaces lit by large walls of windows and accented with contemporary fixtures, wall treatments and built-ins. The light wall treatments are warmed with rich wood floors and elegant tile and counter selections.
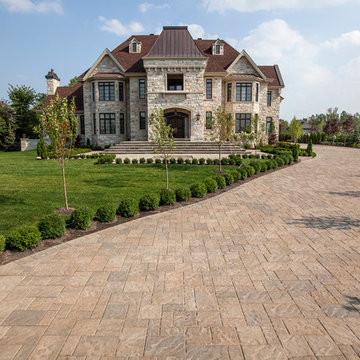
Traditional style driveway using Techo-Bloc's Blu 80 mm pavers.
フィラデルフィアにあるラグジュアリーな巨大なトラディショナルスタイルのおしゃれな家の外観 (石材サイディング) の写真
フィラデルフィアにあるラグジュアリーな巨大なトラディショナルスタイルのおしゃれな家の外観 (石材サイディング) の写真
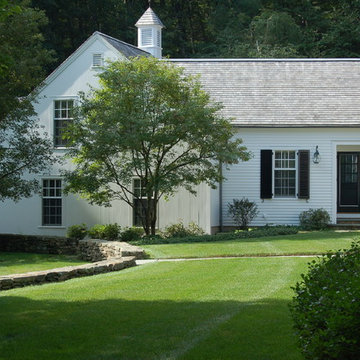
This reproduction colonial sits in a wooded clearing framed by the low stone wall and simple, elegant foundation planting that is maintained to respect the architectural features of this home. Medium scaled flowering pear, cherry and redbud are the canopy link to the large oaks and pines that surround the home. The fieldstone and bluestone waterfall steps in the wall are a formal response to the main entrance.
Photo: Paul Maue
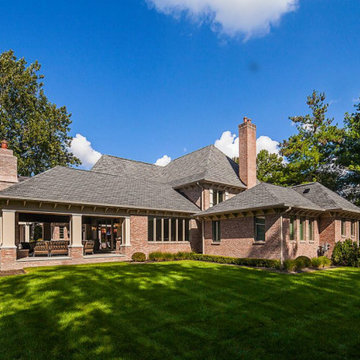
The 2007 French country home’s intricate details, including glazed brick designs and handcrafted corbels, were meticulously preserved to maintain its distinct charm during seamless integration of new additions.
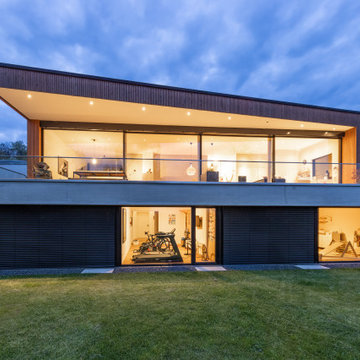
シュトゥットガルトにある巨大なコンテンポラリースタイルのおしゃれな家の外観 (コンクリートサイディング、下見板張り) の写真
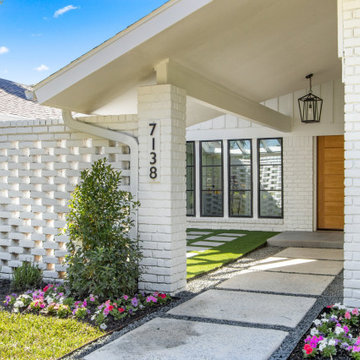
Experience the latest renovation by TK Homes with captivating Mid Century contemporary design by Jessica Koltun Home. Offering a rare opportunity in the Preston Hollow neighborhood, this single story ranch home situated on a prime lot has been superbly rebuilt to new construction specifications for an unparalleled showcase of quality and style. The mid century inspired color palette of textured whites and contrasting blacks flow throughout the wide-open floor plan features a formal dining, dedicated study, and Kitchen Aid Appliance Chef's kitchen with 36in gas range, and double island. Retire to your owner's suite with vaulted ceilings, an oversized shower completely tiled in Carrara marble, and direct access to your private courtyard. Three private outdoor areas offer endless opportunities for entertaining. Designer amenities include white oak millwork, tongue and groove shiplap, marble countertops and tile, and a high end lighting, plumbing, & hardware.
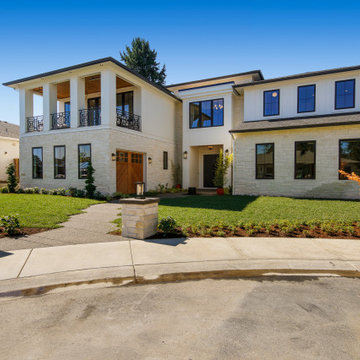
Modern Italian home front-facing balcony featuring three outdoor-living areas, six bedrooms, two garages, and a living driveway.
ポートランドにあるラグジュアリーな巨大なモダンスタイルのおしゃれな家の外観の写真
ポートランドにあるラグジュアリーな巨大なモダンスタイルのおしゃれな家の外観の写真
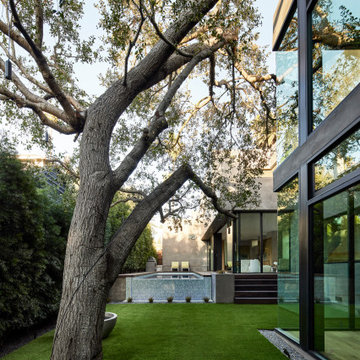
View from Study sliding doors back towards tree, pool and great Room beyond. Gallery on right with Primary Suite above. Photo by Dan Arnold
ロサンゼルスにあるラグジュアリーな巨大なモダンスタイルのおしゃれな家の外観 (漆喰サイディング) の写真
ロサンゼルスにあるラグジュアリーな巨大なモダンスタイルのおしゃれな家の外観 (漆喰サイディング) の写真
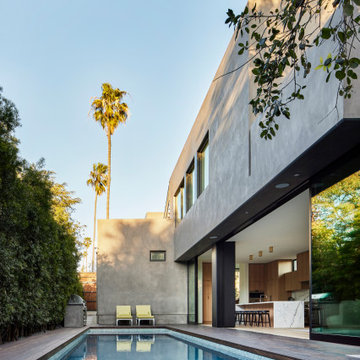
Great Room interior space opens to swimming pool, waterfall with raised wood deck. Photo taken at lower lawn below 100-year old Oak tree by Dan Arnold
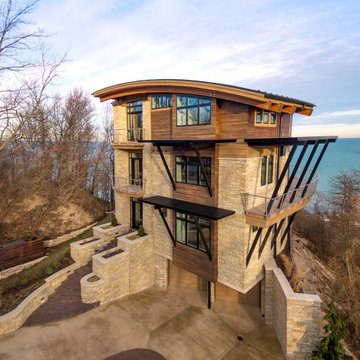
Exterior view overlooking Lake Michigan from atop a dune with views in all directions
グランドラピッズにある巨大なモダンスタイルのおしゃれな家の外観の写真
グランドラピッズにある巨大なモダンスタイルのおしゃれな家の外観の写真
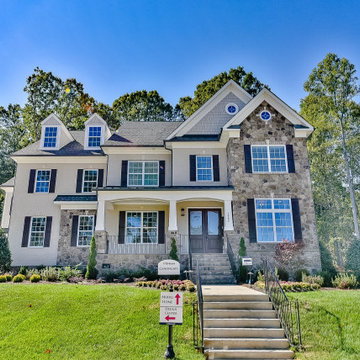
A large home in Charlotte with stone inlay, painted brick, and craftsman columns.
シャーロットにある高級な巨大なおしゃれな家の外観 (塗装レンガ) の写真
シャーロットにある高級な巨大なおしゃれな家の外観 (塗装レンガ) の写真
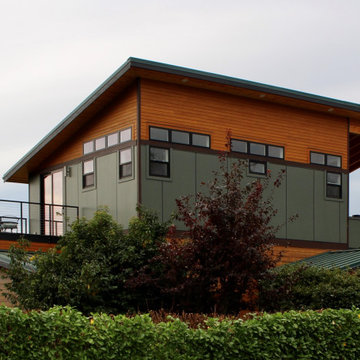
We remodeled this unassuming mid-century home from top to bottom. An entire third floor and two outdoor decks were added. As a bonus, we made the whole thing accessible with an elevator linking all three floors.
The 3rd floor was designed to be built entirely above the existing roof level to preserve the vaulted ceilings in the main level living areas. Floor joists spanned the full width of the house to transfer new loads onto the existing foundation as much as possible. This minimized structural work required inside the existing footprint of the home. A portion of the new roof extends over the custom outdoor kitchen and deck on the north end, allowing year-round use of this space.
Exterior finishes feature a combination of smooth painted horizontal panels, and pre-finished fiber-cement siding, that replicate a natural stained wood. Exposed beams and cedar soffits provide wooden accents around the exterior. Horizontal cable railings were used around the rooftop decks. Natural stone installed around the front entry enhances the porch. Metal roofing in natural forest green, tie the whole project together.
On the main floor, the kitchen remodel included minimal footprint changes, but overhauling of the cabinets and function. A larger window brings in natural light, capturing views of the garden and new porch. The sleek kitchen now shines with two-toned cabinetry in stained maple and high-gloss white, white quartz countertops with hints of gold and purple, and a raised bubble-glass chiseled edge cocktail bar. The kitchen’s eye-catching mixed-metal backsplash is a fun update on a traditional penny tile.
The dining room was revamped with new built-in lighted cabinetry, luxury vinyl flooring, and a contemporary-style chandelier. Throughout the main floor, the original hardwood flooring was refinished with dark stain, and the fireplace revamped in gray and with a copper-tile hearth and new insert.
During demolition our team uncovered a hidden ceiling beam. The clients loved the look, so to meet the planned budget, the beam was turned into an architectural feature, wrapping it in wood paneling matching the entry hall.
The entire day-light basement was also remodeled, and now includes a bright & colorful exercise studio and a larger laundry room. The redesign of the washroom includes a larger showering area built specifically for washing their large dog, as well as added storage and countertop space.
This is a project our team is very honored to have been involved with, build our client’s dream home.
巨大な家の外観の写真
60
