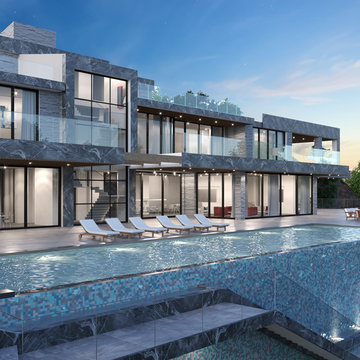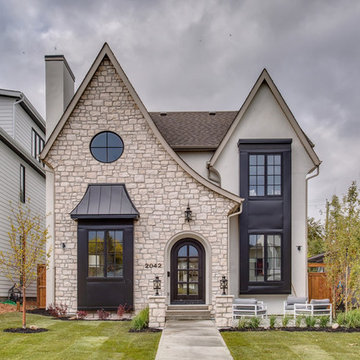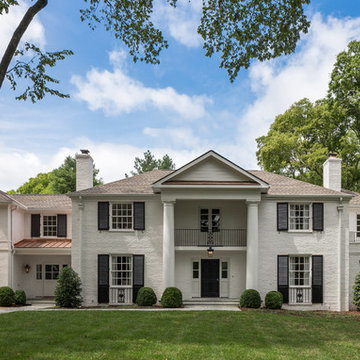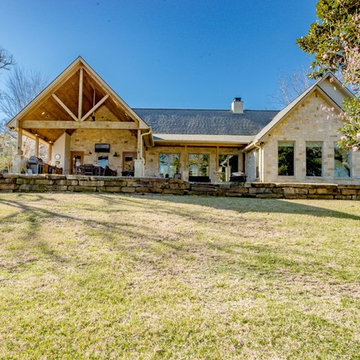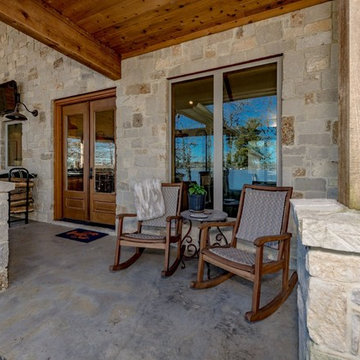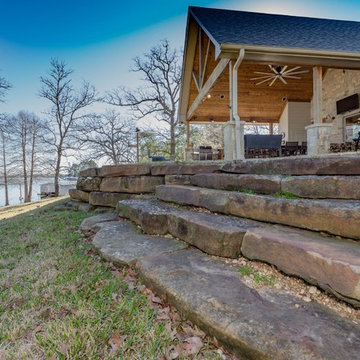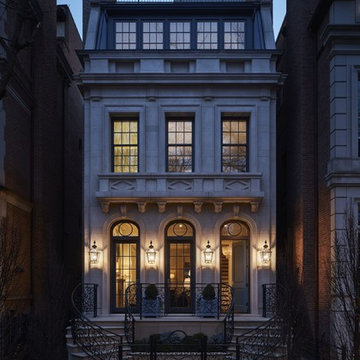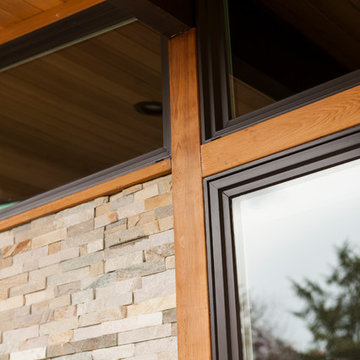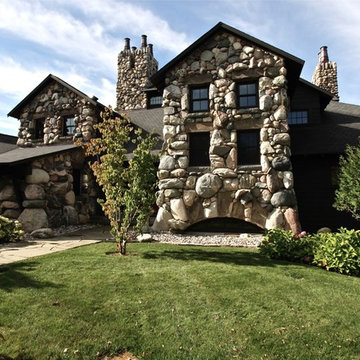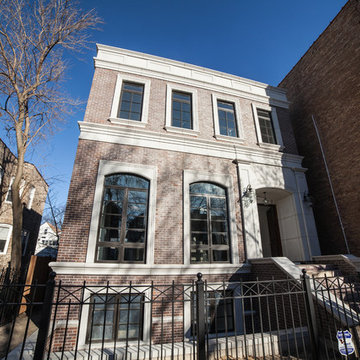家の外観 (石材サイディング) の写真
絞り込み:
資材コスト
並び替え:今日の人気順
写真 1061〜1080 枚目(全 33,743 枚)
1/4
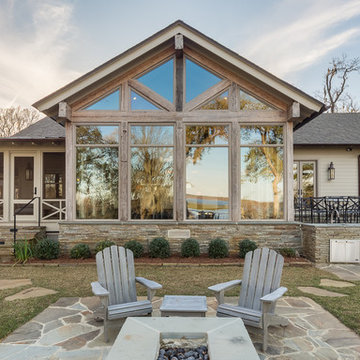
Marvin Windows & Doors with Antique Beams and Stacked Stone. Architecture by Scott Payne with Somdal Architecture.
ニューオリンズにあるラグジュアリーなカントリー風のおしゃれな家の外観 (石材サイディング) の写真
ニューオリンズにあるラグジュアリーなカントリー風のおしゃれな家の外観 (石材サイディング) の写真
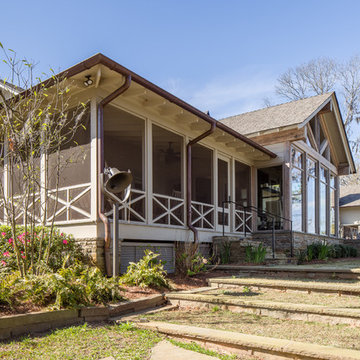
Marvin Windows & Doors with Antique Beams and Stacked Stone. Architecture by Scott Payne with Somdal Architecture.
ニューオリンズにあるラグジュアリーなカントリー風のおしゃれな家の外観 (石材サイディング) の写真
ニューオリンズにあるラグジュアリーなカントリー風のおしゃれな家の外観 (石材サイディング) の写真
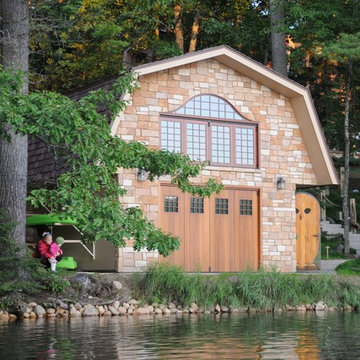
Nestled in the pristine beauty of the north woods of Wisconsin is the natural landscape of majestic trees, clear spring fed lakes, fascinating wildlife and exhilarating outdoor recreational activities. It is inviting to many families, friends and couples throughout the year The lakes in particular provide for an enormous amount of fun and relaxation. For those so fortunate to have a property it is customary to have a boathouse to store your swimming or boating gear and equipment. Recently Parrett was selected to provide windows and doors for a new boathouse and replacement windows and doors for an existing home. The boathouse windows consisted of folding windows and doors allowing for opening the windows the complete 10 foot expanse. These same doors were backed by a full length horizontal pulled screen. The folding window system was set on the second level loft designed as an elevated viewing area of the lake. Mulled directly to the top of the folding window was a Napoleon shaped direct set. On the opposite side of the second level was a window system matching the shape of the lakeside window system. The upper mulled window was a duplicate of the window on the lake side however the window below consisted of four awning windows. Due to the awnings being elevated from the lower floor and not easily accessible the windows were set up with individual electronic motors for operation which can be operated by either a switch or a remote control. The system allows for operating all of the windows at once or individually. The windows were made out of solid mahogany to the interior and a high performance woodgrain aluminum clad to the exterior. The lower boathouse door is a four panel solid mahogany plank style folding door system with a horizontal pull screen. Greeting anyone entering the boathouse is a custom designed entry door which has a carved pattern to the exterior emulating an owl. The owl door was made out of solid white oak and bordered with a 10 inch wide flat casing with a 12 inch keystone and plinth blocks located on top. Parrett was proud to be part of this fun, picturesque and very functional project.
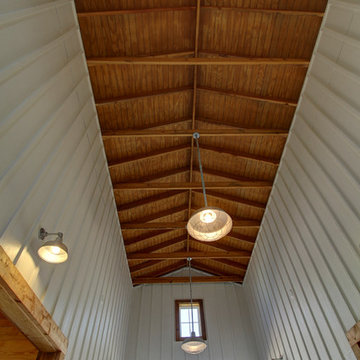
A view of the walls and exposed roof structure in the drive-thru bay of the barn.
オースティンにあるカントリー風のおしゃれな家の外観 (石材サイディング) の写真
オースティンにあるカントリー風のおしゃれな家の外観 (石材サイディング) の写真
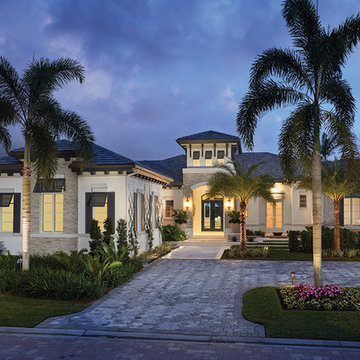
Cultured stacked stone accents lend a contemporary element, while corbels and shutters nod to island style on the home’s façade. “This is a well-done, proportionate house that will not age,” says architect Alberto Abad. Savoy House lanterns in a walnut patina finish cast a welcoming glow through seeded glass. The side-loading garage allows for well-balanced symmetry; it does not overwhelm the elevation. The high level of finishes and quality of materials selected by the owners dramatically elevate this home.
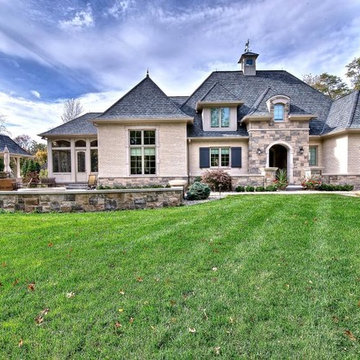
Another view of the guest home created for family from out of town to enjoy luxury, yet have their privacy and all amenities. The home is approximately 5500 square feet. Beautiful limestone from Indiana provides a classy exterior for a portion of the home.
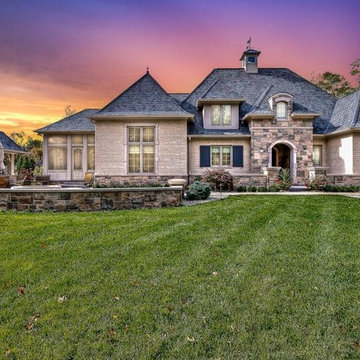
The client designed the home for comfort, need and not resale. Most people would wonder why the home would only have a single car garage. The client built completely for their needs and wants. The garage serves the purpose perfectly for a guest to stay for an extended period of time or only a few nights. The home has a beautiful open kitchen, dining and great room. The screened in porch is located directly off the great room. The fireplace has a custom limestone mantel. A theater room is downstairs that provides entertainment for the guests while offering comfort and style.
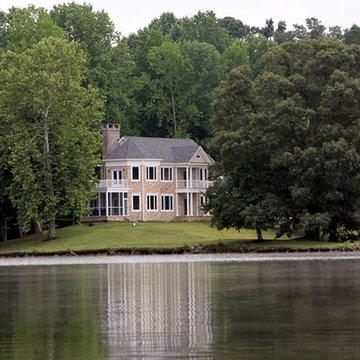
A new lake house in Virginia welcomes guests with a double-story front porch and gathers family in the octagon great room to enjoy expansive lake views.
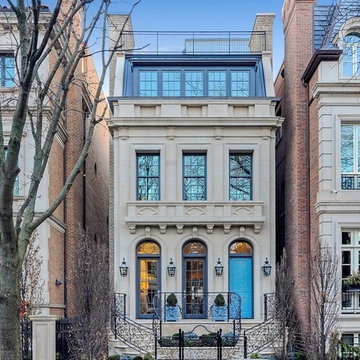
VHT Studios/James Wallace
シカゴにあるラグジュアリーなトラディショナルスタイルのおしゃれな家の外観 (石材サイディング) の写真
シカゴにあるラグジュアリーなトラディショナルスタイルのおしゃれな家の外観 (石材サイディング) の写真
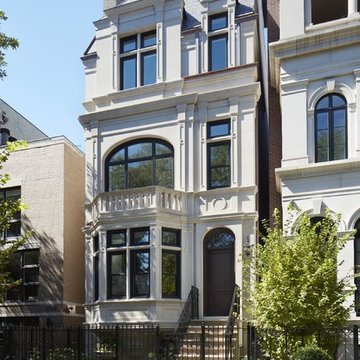
6,800SF new single-family-home in east Lincoln Park. 7 bedrooms, 6.3 bathrooms. Connected, heated 2-1/2-car garage. Available as of September 26, 2016.
Reminiscent of the grand limestone townhouses of Astor Street, this 6,800-square-foot home evokes a sense of Chicago history while providing all the conveniences and technologies of the 21st Century. The home features seven bedrooms — four of which have en-suite baths, as well as a recreation floor on the lower level. An expansive great room on the first floor leads to the raised rear yard and outdoor deck complete with outdoor fireplace. At the top, a penthouse observatory leads to a large roof deck with spectacular skyline views. Please contact us to view floor plans.
Nathan Kirckman
家の外観 (石材サイディング) の写真
54
