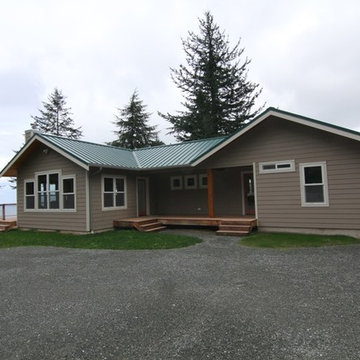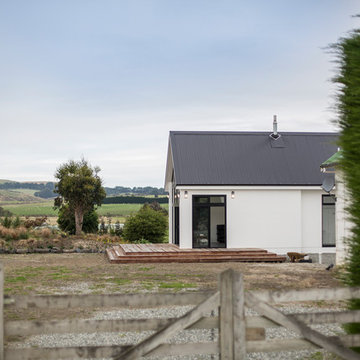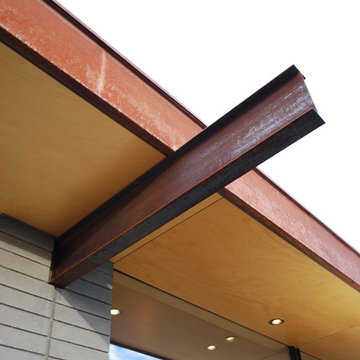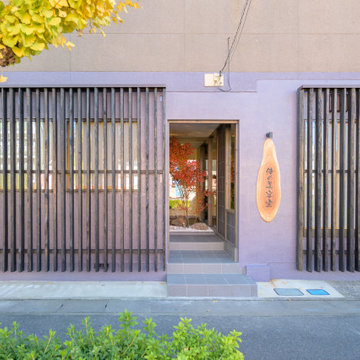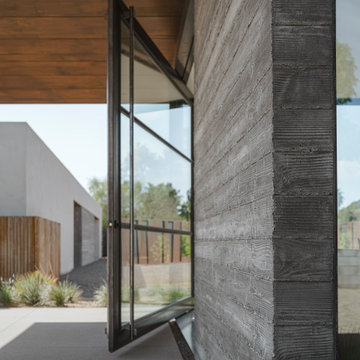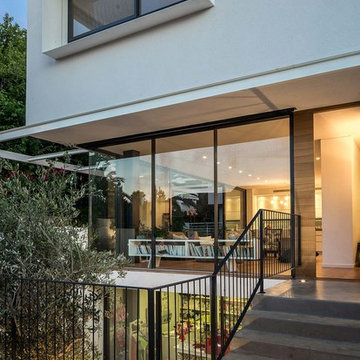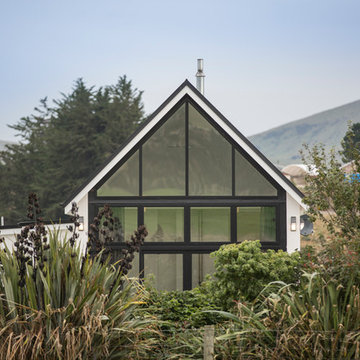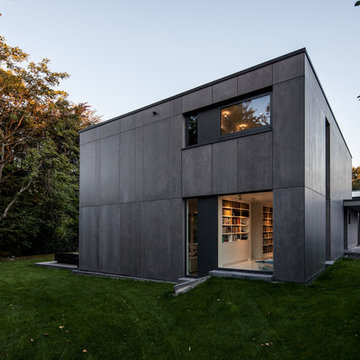小さな家の外観 (コンクリートサイディング) の写真
絞り込み:
資材コスト
並び替え:今日の人気順
写真 141〜160 枚目(全 394 枚)
1/3
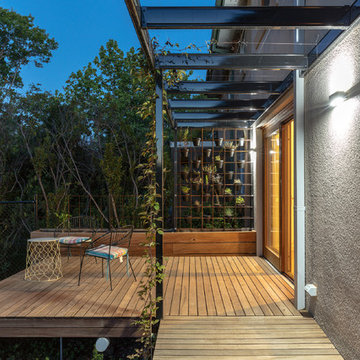
Ben Wrigley
キャンベラにあるお手頃価格の小さなコンテンポラリースタイルのおしゃれな家の外観 (コンクリートサイディング、デュープレックス) の写真
キャンベラにあるお手頃価格の小さなコンテンポラリースタイルのおしゃれな家の外観 (コンクリートサイディング、デュープレックス) の写真
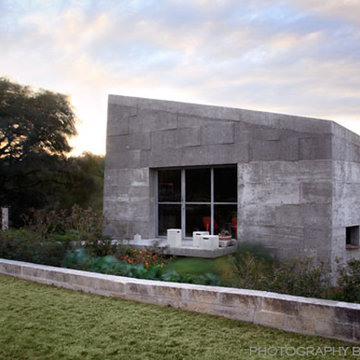
Cast concrete, steel windows, garden, office
Photograph by Ryann Ford
オースティンにある高級な小さなインダストリアルスタイルのおしゃれな家の外観 (コンクリートサイディング) の写真
オースティンにある高級な小さなインダストリアルスタイルのおしゃれな家の外観 (コンクリートサイディング) の写真
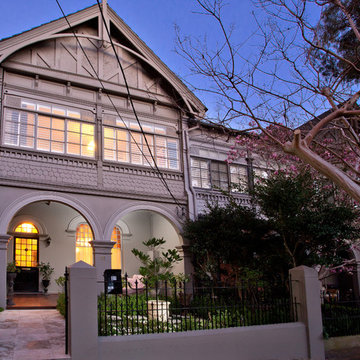
The front of the property which was previously unrendered, had no garden and no street appeal.
シドニーにある低価格の小さなトラディショナルスタイルのおしゃれな家の外観 (コンクリートサイディング) の写真
シドニーにある低価格の小さなトラディショナルスタイルのおしゃれな家の外観 (コンクリートサイディング) の写真
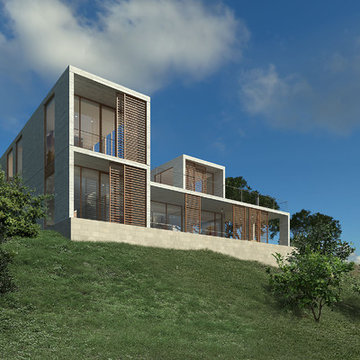
The house is located on a hillside overlooking the Colorado River and mountains beyond. It is designed for a young couple with two children, and grandparents who come to visit and stay for certain period of time.
The house consists of a L shaped two-story volume connected by a one-story base. A courtyard with a reflection pool is located in the heart of the house, bringing daylight and fresh air into the surrounding rooms. The main living areas are positioned on the south end and open up for sunlight and uninterrupted views out to the mountains. Outside the dining and living rooms is a covered terrace with a fire place on one end, a place to get directly connected with natural surroundings.
Wood screens are located at along windows and the terrace facing south, the screens can move to different positions to block unwanted sun light at different time of the day. The house is mainly made of concrete with large glass windows and sliding doors that bring in daylight and permit natural ventilation.
The design intends to create a structure that people can perceive and appreciate both the “raw” nature outside the house: the mountain, the river and the trees, and also the “abstract” natural phenomena filtered through the structure, such as the reflection pool, the sound of rain water dropping into the pool, the light and shadow play by the sun penetrating through the windows, and the wind flowing through the space.
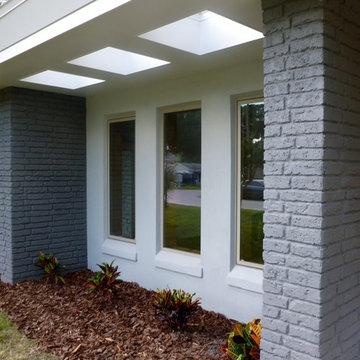
Whole house remodel by GAM Construction
オーランドにある低価格の小さなコンテンポラリースタイルのおしゃれな家の外観 (コンクリートサイディング) の写真
オーランドにある低価格の小さなコンテンポラリースタイルのおしゃれな家の外観 (コンクリートサイディング) の写真
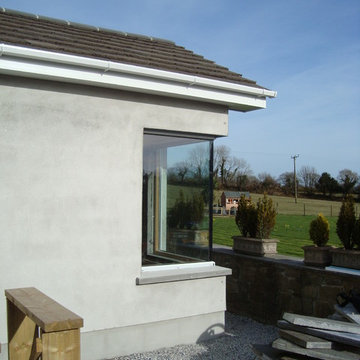
+ Feature corner window
+ Photo by: Robert Bedner
デヴォンにあるお手頃価格の小さなコンテンポラリースタイルのおしゃれな家の外観 (コンクリートサイディング) の写真
デヴォンにあるお手頃価格の小さなコンテンポラリースタイルのおしゃれな家の外観 (コンクリートサイディング) の写真
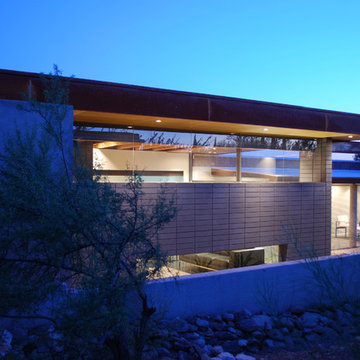
The new living spaces open the house to the outdoors while maintaining privacy in its suburban setting. Fenestration was positioned to provide controlled views and light while screening neighboring houses. A clerestory window opens to the east allowing views of the tops of the Catalina Mountains. Mullion less butt-jointed glazing was used on the north facade to strengthen the connectivity with the outdoors and provide unfettered views Photos - Steve Secrest, Secrest Architecture LLC
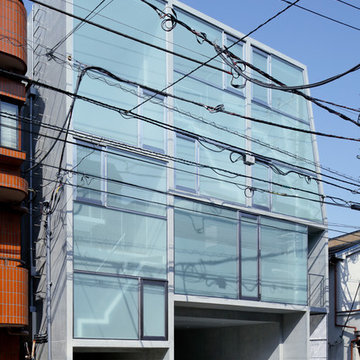
写真:鳥村鋼一
東京23区にある小さなコンテンポラリースタイルのおしゃれな家の外観 (コンクリートサイディング、アパート・マンション、混合材屋根) の写真
東京23区にある小さなコンテンポラリースタイルのおしゃれな家の外観 (コンクリートサイディング、アパート・マンション、混合材屋根) の写真
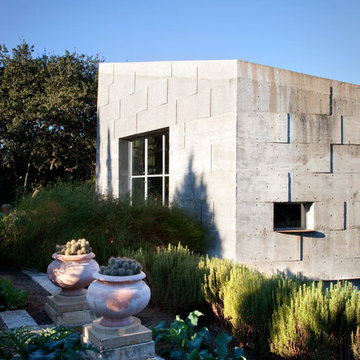
cast concrete, custom steel windows, Photograph by Ryann Ford
オースティンにある高級な小さなインダストリアルスタイルのおしゃれな家の外観 (コンクリートサイディング) の写真
オースティンにある高級な小さなインダストリアルスタイルのおしゃれな家の外観 (コンクリートサイディング) の写真
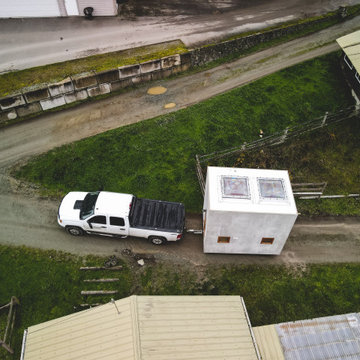
The Vineuve 100 is a 100 sq.ft. portable unit, fit for up to two people. It has hot water on demand, full electrical hookups, full fridge, stove and cooktop, dishwasher, washer dryer combo, a 55 sq. ft loft, two 4'x4' sky lights (one openable), in floor heating, full bath, and 145 cu. f. of storage (including kitchen and bathroom cabinets).
This surprisingly spacious unit is designed and built by Vineuve Construction and is available for pre order, coming to the market June 1st, 2021.
Contact Vineuve at info@vineuve.ca to sign up for pre order.
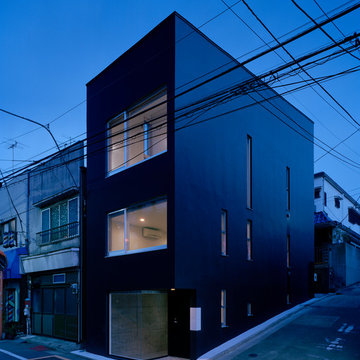
Photo Copyright nacasa and partners inc.
東京23区にある小さなモダンスタイルのおしゃれな家の外観 (コンクリートサイディング、デュープレックス) の写真
東京23区にある小さなモダンスタイルのおしゃれな家の外観 (コンクリートサイディング、デュープレックス) の写真
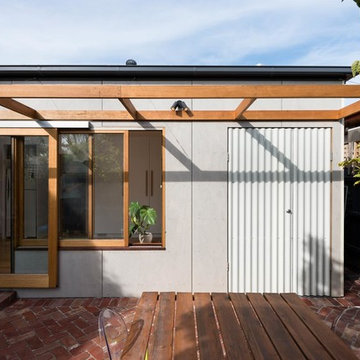
Modest cladding with large scale timber windows & sliding door to connect the dining area with the sunny courtyard
メルボルンにあるお手頃価格の小さな北欧スタイルのおしゃれな家の外観 (コンクリートサイディング) の写真
メルボルンにあるお手頃価格の小さな北欧スタイルのおしゃれな家の外観 (コンクリートサイディング) の写真
小さな家の外観 (コンクリートサイディング) の写真
8
