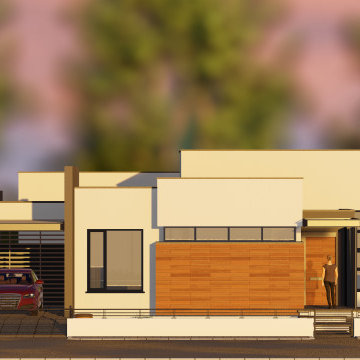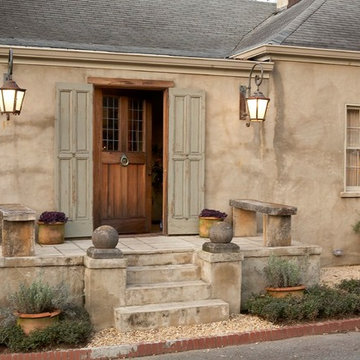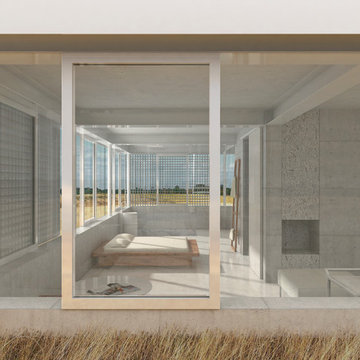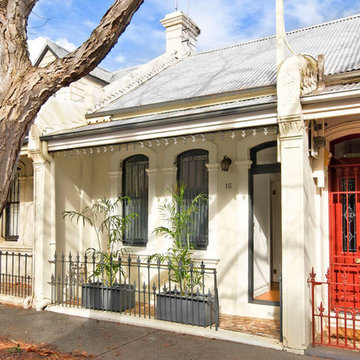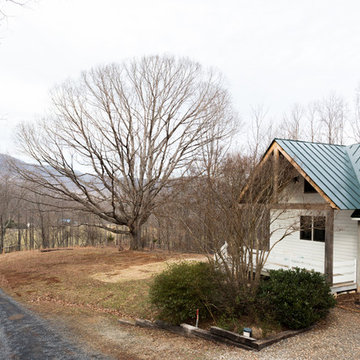小さなブラウンの家の外観 (コンクリートサイディング) の写真
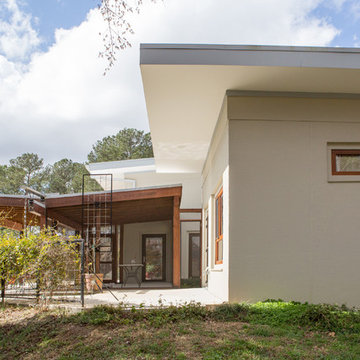
Deep sheltering roof overhangs keep the house cool in summer and also protect the windows and exterior walls from excess rain. ©Iman Woods
ローリーにあるお手頃価格の小さなモダンスタイルのおしゃれな家の外観 (コンクリートサイディング) の写真
ローリーにあるお手頃価格の小さなモダンスタイルのおしゃれな家の外観 (コンクリートサイディング) の写真
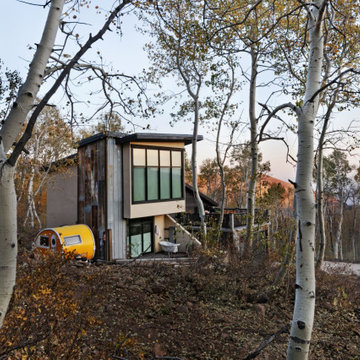
Just a few miles south of the Deer Valley ski resort is Brighton Estates, a community with summer vehicle access that requires a snowmobile or skis in the winter. This tiny cabin is just under 1000 SF of conditioned space and serves its outdoor enthusiast family year round. No space is wasted and the structure is designed to stand the harshest of storms.
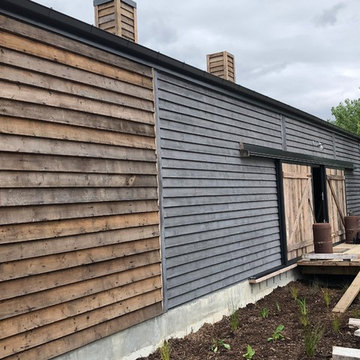
New Concrete Panel construction with recycled timber cladding. Photo: MRA Limited
他の地域にあるお手頃価格の小さなおしゃれな家の外観 (コンクリートサイディング) の写真
他の地域にあるお手頃価格の小さなおしゃれな家の外観 (コンクリートサイディング) の写真

狭小敷地の2世帯住宅
Photo by 大島勝寛
南側外観
コンクリート打放しで建てた建売住宅の建て替え
大阪にある小さなモダンスタイルのおしゃれな家の外観 (コンクリートサイディング) の写真
大阪にある小さなモダンスタイルのおしゃれな家の外観 (コンクリートサイディング) の写真
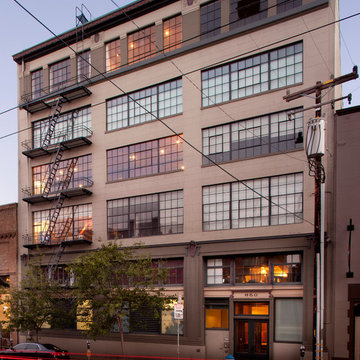
The exterior walls of the building were left intact, while the interior walls were changed to accommodate the client’s aspirations and requirements.
Photographer: Paul Dyer
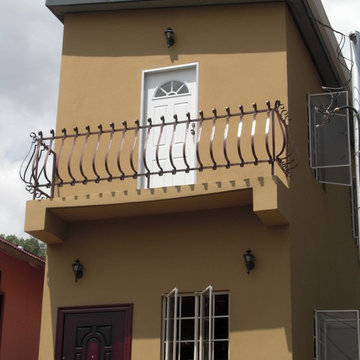
A New Build by Simply Exquisite Interiors. This once single story home was newly constructed by SEI for Client Ms. Alicia Gift another happy customer.
Congratulations on your NEW HOME!
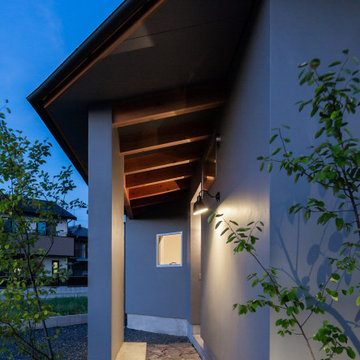
石敷のアプローチと基礎から跳ね出したコンクリートのベンチを設けました。ちょっとしたに荷物を仮置きしたり、ガーデニングの休憩に。
名古屋にあるお手頃価格の小さなアジアンスタイルのおしゃれな家の外観 (コンクリートサイディング) の写真
名古屋にあるお手頃価格の小さなアジアンスタイルのおしゃれな家の外観 (コンクリートサイディング) の写真
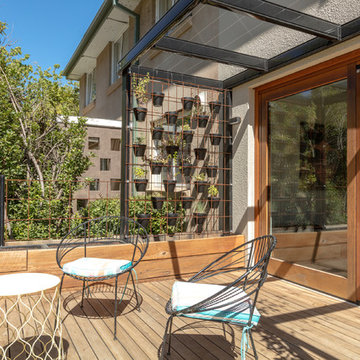
Ben Wrigley
キャンベラにあるお手頃価格の小さなコンテンポラリースタイルのおしゃれな家の外観 (コンクリートサイディング、デュープレックス) の写真
キャンベラにあるお手頃価格の小さなコンテンポラリースタイルのおしゃれな家の外観 (コンクリートサイディング、デュープレックス) の写真
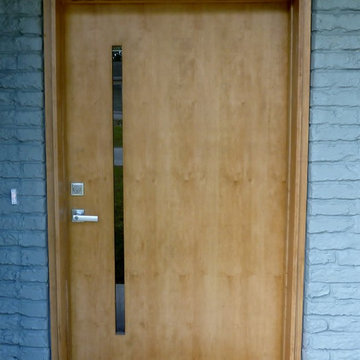
Whole house remodel by GAM Construction
オーランドにある低価格の小さなコンテンポラリースタイルのおしゃれな家の外観 (コンクリートサイディング) の写真
オーランドにある低価格の小さなコンテンポラリースタイルのおしゃれな家の外観 (コンクリートサイディング) の写真
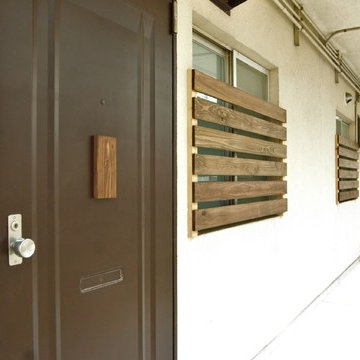
共用廊下に面した玄関ドア。窓には緩やかな目隠しをかねて木質横格子をとりつけ。
他の地域にある低価格の小さな和風のおしゃれな三階建ての家 (コンクリートサイディング、アパート・マンション) の写真
他の地域にある低価格の小さな和風のおしゃれな三階建ての家 (コンクリートサイディング、アパート・マンション) の写真
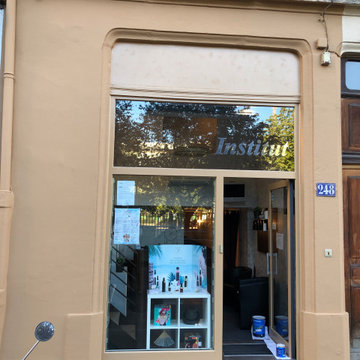
Rafraîchissement de la devanture d'un institut de beauté à Lyon 3
リヨンにある低価格の小さなトラディショナルスタイルのおしゃれな家の外観 (コンクリートサイディング、アパート・マンション) の写真
リヨンにある低価格の小さなトラディショナルスタイルのおしゃれな家の外観 (コンクリートサイディング、アパート・マンション) の写真
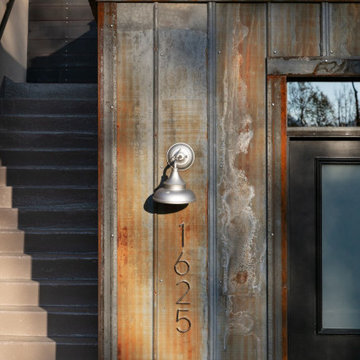
Just a few miles south of the Deer Valley ski resort is Brighton Estates, a community with summer vehicle access that requires a snowmobile or skis in the winter. This tiny cabin is just under 1000 SF of conditioned space and serves its outdoor enthusiast family year round. No space is wasted and the structure is designed to stand the harshest of storms.
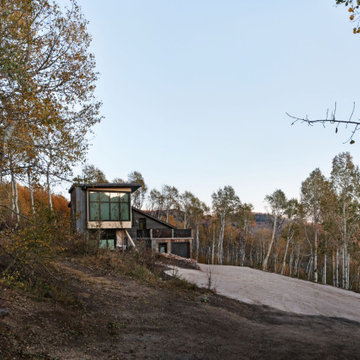
Just a few miles south of the Deer Valley ski resort is Brighton Estates, a community with summer vehicle access that requires a snowmobile or skis in the winter. This tiny cabin is just under 1000 SF of conditioned space and serves its outdoor enthusiast family year round. No space is wasted and the structure is designed to stand the harshest of storms.
小さなブラウンの家の外観 (コンクリートサイディング) の写真
1
