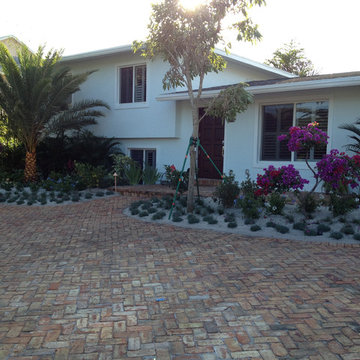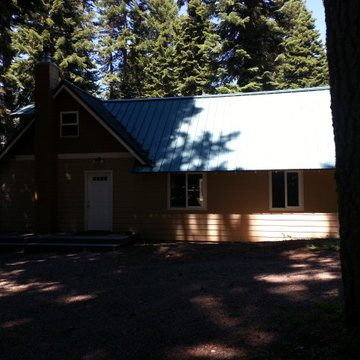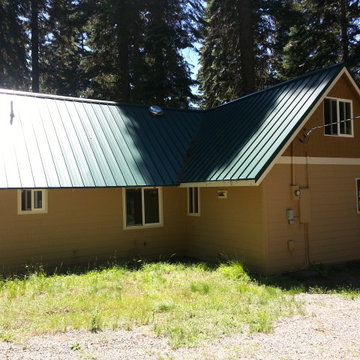小さなスキップフロアの家 (コンクリートサイディング) の写真
絞り込み:
資材コスト
並び替え:今日の人気順
写真 1〜13 枚目(全 13 枚)
1/4

Just a few miles south of the Deer Valley ski resort is Brighton Estates, a community with summer vehicle access that requires a snowmobile or skis in the winter. This tiny cabin is just under 1000 SF of conditioned space and serves its outdoor enthusiast family year round. No space is wasted and the structure is designed to stand the harshest of storms.
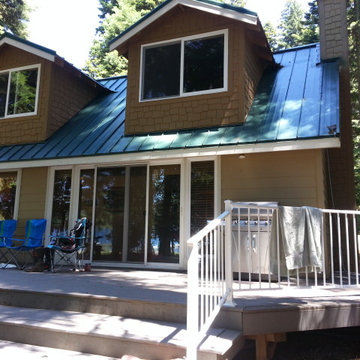
Hyatt Lake cabin remodel showing new exterior deck and new upper dormers
デンバーにある小さなラスティックスタイルのおしゃれな家の外観 (コンクリートサイディング) の写真
デンバーにある小さなラスティックスタイルのおしゃれな家の外観 (コンクリートサイディング) の写真
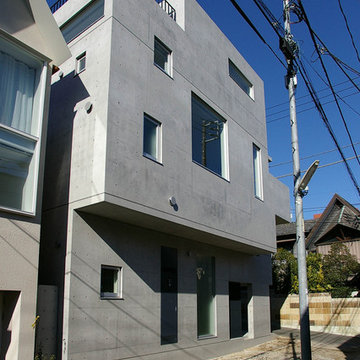
Photo by Naotake Moriyoshi
東京23区にある小さなモダンスタイルのおしゃれな家の外観 (コンクリートサイディング) の写真
東京23区にある小さなモダンスタイルのおしゃれな家の外観 (コンクリートサイディング) の写真
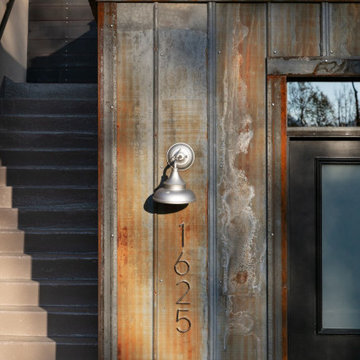
Just a few miles south of the Deer Valley ski resort is Brighton Estates, a community with summer vehicle access that requires a snowmobile or skis in the winter. This tiny cabin is just under 1000 SF of conditioned space and serves its outdoor enthusiast family year round. No space is wasted and the structure is designed to stand the harshest of storms.
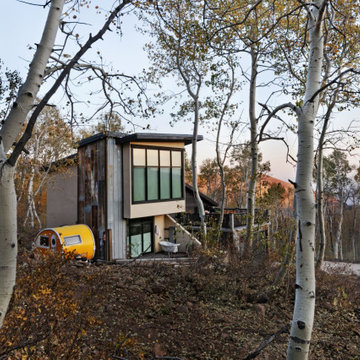
Just a few miles south of the Deer Valley ski resort is Brighton Estates, a community with summer vehicle access that requires a snowmobile or skis in the winter. This tiny cabin is just under 1000 SF of conditioned space and serves its outdoor enthusiast family year round. No space is wasted and the structure is designed to stand the harshest of storms.
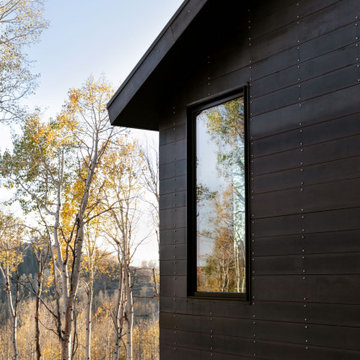
Just a few miles south of the Deer Valley ski resort is Brighton Estates, a community with summer vehicle access that requires a snowmobile or skis in the winter. This tiny cabin is just under 1000 SF of conditioned space and serves its outdoor enthusiast family year round. No space is wasted and the structure is designed to stand the harshest of storms.
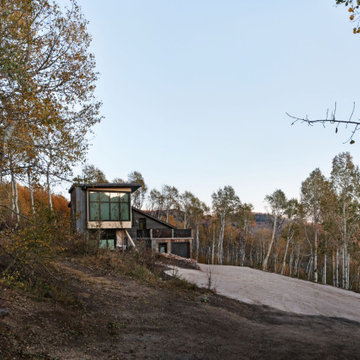
Just a few miles south of the Deer Valley ski resort is Brighton Estates, a community with summer vehicle access that requires a snowmobile or skis in the winter. This tiny cabin is just under 1000 SF of conditioned space and serves its outdoor enthusiast family year round. No space is wasted and the structure is designed to stand the harshest of storms.
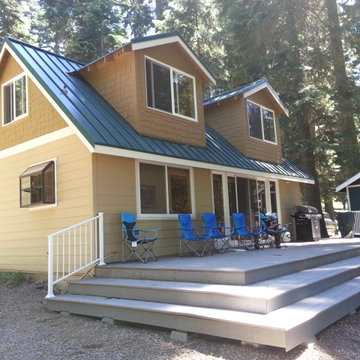
Hyatt Lake cabin remodel showing new exterior deck and new upper dormers
デンバーにある小さなラスティックスタイルのおしゃれな家の外観 (コンクリートサイディング) の写真
デンバーにある小さなラスティックスタイルのおしゃれな家の外観 (コンクリートサイディング) の写真
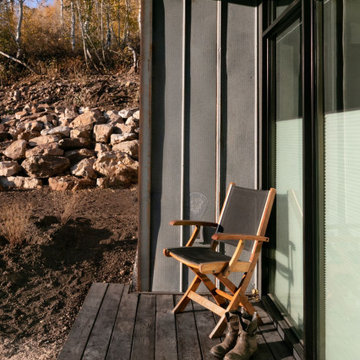
Just a few miles south of the Deer Valley ski resort is Brighton Estates, a community with summer vehicle access that requires a snowmobile or skis in the winter. This tiny cabin is just under 1000 SF of conditioned space and serves its outdoor enthusiast family year round. No space is wasted and the structure is designed to stand the harshest of storms.
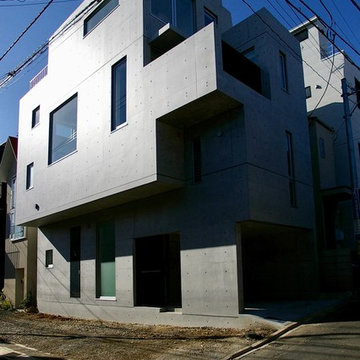
Photo by Naotake Moriyoshi
東京23区にある小さなモダンスタイルのおしゃれな家の外観 (コンクリートサイディング) の写真
東京23区にある小さなモダンスタイルのおしゃれな家の外観 (コンクリートサイディング) の写真
小さなスキップフロアの家 (コンクリートサイディング) の写真
1
