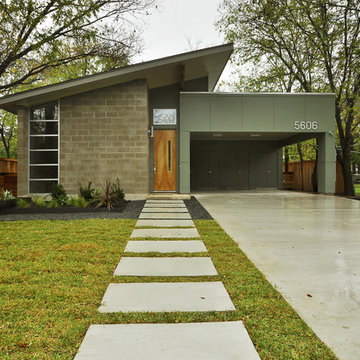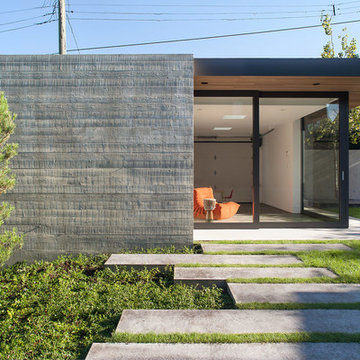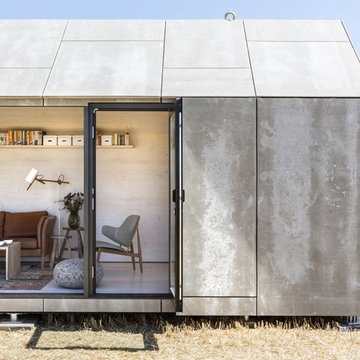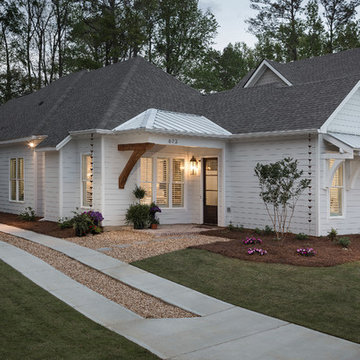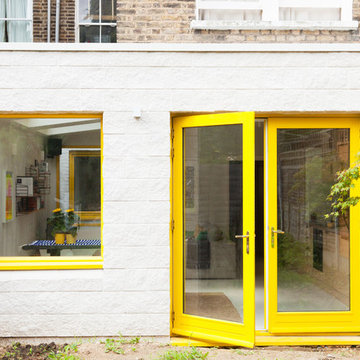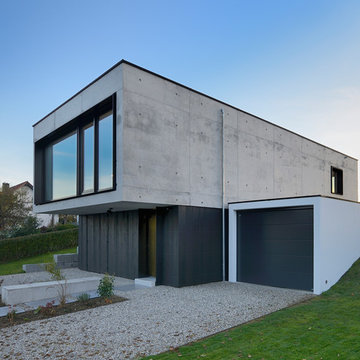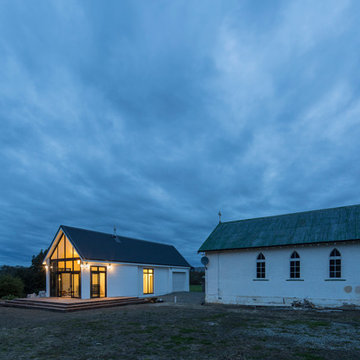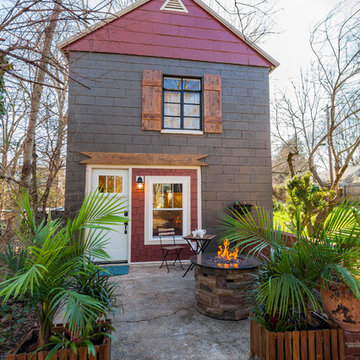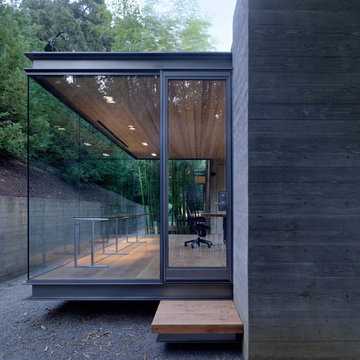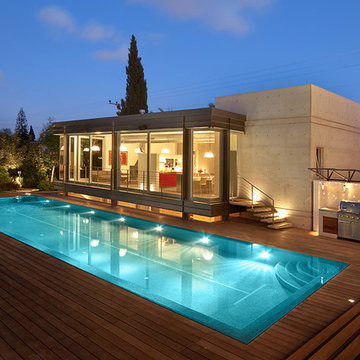小さな家の外観 (コンクリートサイディング) の写真
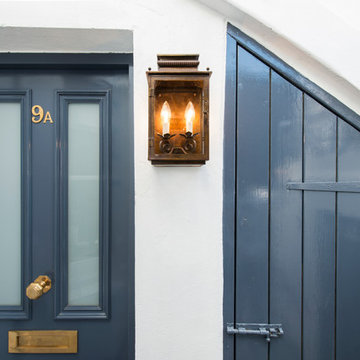
New front door designed by us, with brass front door furniture and matching external lighting.
ロンドンにある高級な小さなトラディショナルスタイルのおしゃれな家の外観 (コンクリートサイディング) の写真
ロンドンにある高級な小さなトラディショナルスタイルのおしゃれな家の外観 (コンクリートサイディング) の写真

The Silvertree residence by Tucson Architects Secrest Architecture is a study in how a small, dated, closed in and inwardly focused residence can be revived into an inspiring modern space that interacts with the outdoors.
Secrest Architecture LLC
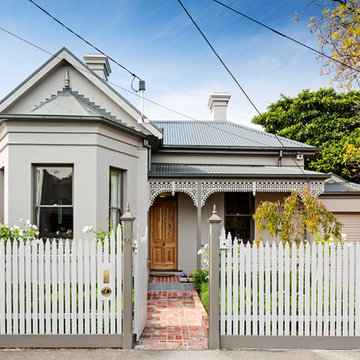
Part of the brief of this house was to revitalise and expand the home to cater for a rapidly growing family and its modern needs.
The result – a six bedroom family home that can once again stand proud and be admired for the next 100 years.

Fachada Cerramiento - Se planteo una fachada semipermeable en cuya superficie predomina el hormigón, pero al cual se le añade detalles en madera y pintura en color gris oscuro. Como detalle especial se le realizan unas perforaciones circulares al cerramiento, que representan movimiento y los 9 meses de gestación humana.
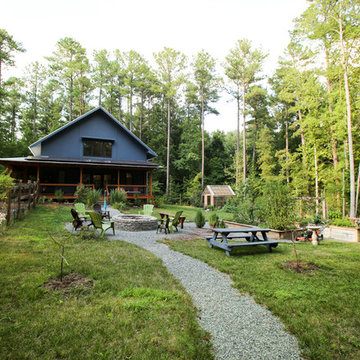
This compact little house has a wrap around porch that starts as a screened entry on the west and continues toward the open dining area on the south. Duffy Healey, photographer.

狭小敷地の2世帯住宅
Photo by 大島勝寛 跳ね出し見上げ
コンクリート打放しで建てた建売住宅の建て替え
狭小敷地の2世帯住宅
大阪にある小さなモダンスタイルのおしゃれな家の外観 (コンクリートサイディング) の写真
大阪にある小さなモダンスタイルのおしゃれな家の外観 (コンクリートサイディング) の写真
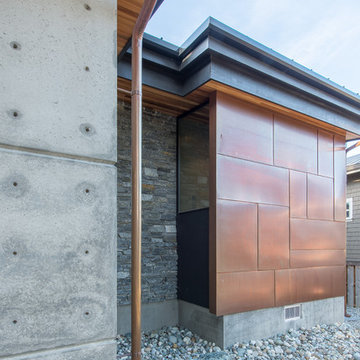
Photography by Lucas Henning.
シアトルにあるラグジュアリーな小さなモダンスタイルのおしゃれな家の外観 (コンクリートサイディング) の写真
シアトルにあるラグジュアリーな小さなモダンスタイルのおしゃれな家の外観 (コンクリートサイディング) の写真

Crystal Imaging Photography
トロントにある高級な小さなコンテンポラリースタイルのおしゃれな家の外観 (コンクリートサイディング、アパート・マンション) の写真
トロントにある高級な小さなコンテンポラリースタイルのおしゃれな家の外観 (コンクリートサイディング、アパート・マンション) の写真
小さな家の外観 (コンクリートサイディング) の写真
1
