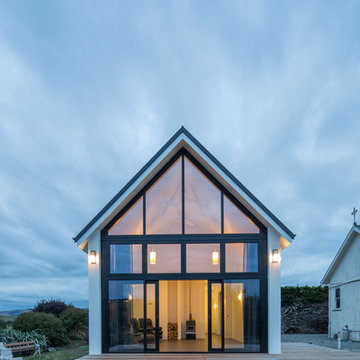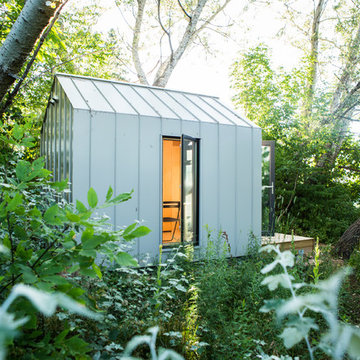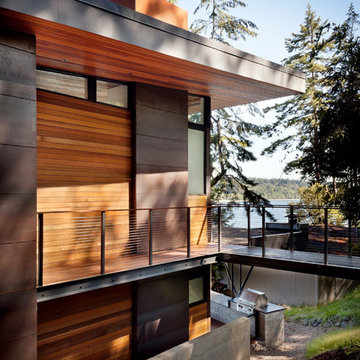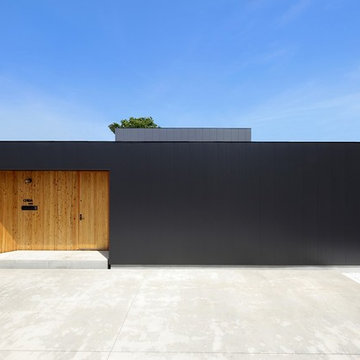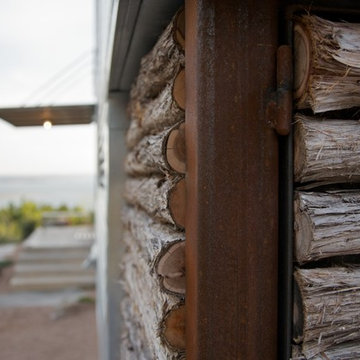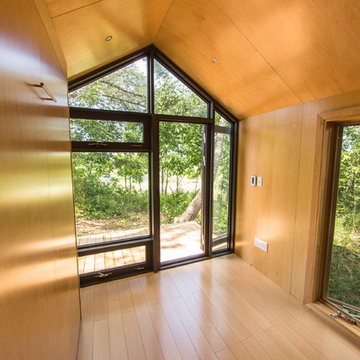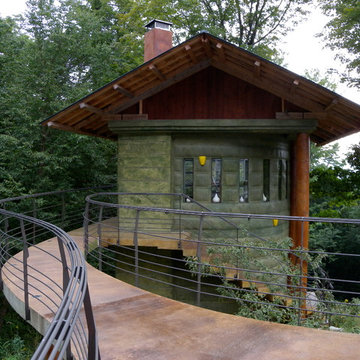小さな家の外観 (コンクリートサイディング、メタルサイディング) の写真
絞り込み:
資材コスト
並び替え:今日の人気順
写真 81〜100 枚目(全 1,997 枚)
1/4

Front view of a two 40' shipping container home.
Adina Currie Photography - www.adinaphotography.com
カルガリーにあるお手頃価格の小さなモダンスタイルのおしゃれな家の外観 (メタルサイディング) の写真
カルガリーにあるお手頃価格の小さなモダンスタイルのおしゃれな家の外観 (メタルサイディング) の写真

箱の隅を切り取ったような玄関回りには、硬質でインダストリアルな外観とは対照的に、木の質感を活かしたぬくもりを感じさせるデザインに。素材の対比がおもしろい遊び心のある意匠空間に仕上げられています。玄関から中へと光を通す大きな窓は、すりガラスにしてプライバシーに配慮しました。
東京都下にあるお手頃価格の小さなインダストリアルスタイルのおしゃれな家の外観 (メタルサイディング) の写真
東京都下にあるお手頃価格の小さなインダストリアルスタイルのおしゃれな家の外観 (メタルサイディング) の写真

This Ohana model ATU tiny home is contemporary and sleek, cladded in cedar and metal. The slanted roof and clean straight lines keep this 8x28' tiny home on wheels looking sharp in any location, even enveloped in jungle. Cedar wood siding and metal are the perfect protectant to the elements, which is great because this Ohana model in rainy Pune, Hawaii and also right on the ocean.
A natural mix of wood tones with dark greens and metals keep the theme grounded with an earthiness.
Theres a sliding glass door and also another glass entry door across from it, opening up the center of this otherwise long and narrow runway. The living space is fully equipped with entertainment and comfortable seating with plenty of storage built into the seating. The window nook/ bump-out is also wall-mounted ladder access to the second loft.
The stairs up to the main sleeping loft double as a bookshelf and seamlessly integrate into the very custom kitchen cabinets that house appliances, pull-out pantry, closet space, and drawers (including toe-kick drawers).
A granite countertop slab extends thicker than usual down the front edge and also up the wall and seamlessly cases the windowsill.
The bathroom is clean and polished but not without color! A floating vanity and a floating toilet keep the floor feeling open and created a very easy space to clean! The shower had a glass partition with one side left open- a walk-in shower in a tiny home. The floor is tiled in slate and there are engineered hardwood flooring throughout.
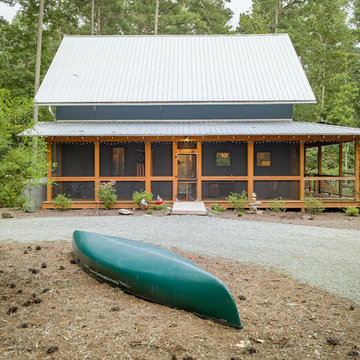
The Owners wanted a small farmhouse that would tie into the local vernacular. We used a metal roof and also a wrap around lower porch to achieve the feeling desired. Duffy Healey, photographer.

Simply two way bi-folding doors were added to this modest extension to allow it to flow seamlessly into the garden.
ロンドンにあるお手頃価格の小さなコンテンポラリースタイルのおしゃれな家の外観 (メタルサイディング、アパート・マンション、混合材屋根) の写真
ロンドンにあるお手頃価格の小さなコンテンポラリースタイルのおしゃれな家の外観 (メタルサイディング、アパート・マンション、混合材屋根) の写真

Richard Gooding Photography
This townhouse sits within Chichester's city walls and conservation area. Its is a semi detached 5 storey home, previously converted from office space back to a home with a poor quality extension.
We designed a new extension with zinc cladding which reduces the existing footprint but created a more useable and beautiful living / dining space. Using the full width of the property establishes a true relationship with the outdoor space.
A top to toe refurbishment rediscovers this home's identity; the original cornicing has been restored and wood bannister French polished.
A structural glass roof in the kitchen allows natural light to flood the basement and skylights introduces more natural light to the loft space.

I built this on my property for my aging father who has some health issues. Handicap accessibility was a factor in design. His dream has always been to try retire to a cabin in the woods. This is what he got.
It is a 1 bedroom, 1 bath with a great room. It is 600 sqft of AC space. The footprint is 40' x 26' overall.
The site was the former home of our pig pen. I only had to take 1 tree to make this work and I planted 3 in its place. The axis is set from root ball to root ball. The rear center is aligned with mean sunset and is visible across a wetland.
The goal was to make the home feel like it was floating in the palms. The geometry had to simple and I didn't want it feeling heavy on the land so I cantilevered the structure beyond exposed foundation walls. My barn is nearby and it features old 1950's "S" corrugated metal panel walls. I used the same panel profile for my siding. I ran it vertical to math the barn, but also to balance the length of the structure and stretch the high point into the canopy, visually. The wood is all Southern Yellow Pine. This material came from clearing at the Babcock Ranch Development site. I ran it through the structure, end to end and horizontally, to create a seamless feel and to stretch the space. It worked. It feels MUCH bigger than it is.
I milled the material to specific sizes in specific areas to create precise alignments. Floor starters align with base. Wall tops adjoin ceiling starters to create the illusion of a seamless board. All light fixtures, HVAC supports, cabinets, switches, outlets, are set specifically to wood joints. The front and rear porch wood has three different milling profiles so the hypotenuse on the ceilings, align with the walls, and yield an aligned deck board below. Yes, I over did it. It is spectacular in its detailing. That's the benefit of small spaces.
Concrete counters and IKEA cabinets round out the conversation.
For those who could not live in a tiny house, I offer the Tiny-ish House.
Photos by Ryan Gamma
Staging by iStage Homes
Design assistance by Jimmy Thornton
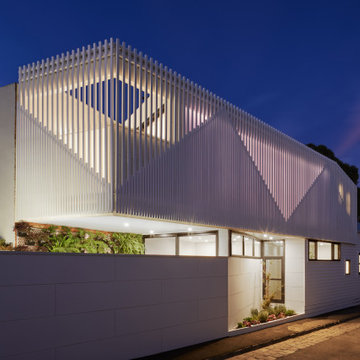
At night, the battens on the facade glow, further emphasizing the triangular shapes inspired by the gabled roofs of the home and its neighbours.
メルボルンにある高級な小さなコンテンポラリースタイルのおしゃれな家の外観 (メタルサイディング) の写真
メルボルンにある高級な小さなコンテンポラリースタイルのおしゃれな家の外観 (メタルサイディング) の写真
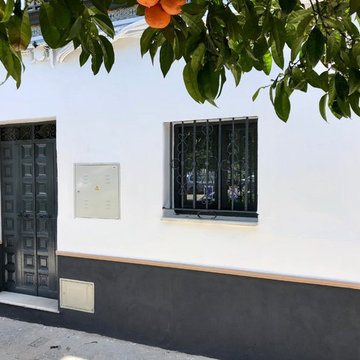
Foto de la fachada principal de la vivienda.
Proyecto de búsqueda, compra, rehabilitación, planificación y diseño de espacios de antigua casa sevillana para convertirla en tres apartamentos independientes para estudiantes. Coste total del proyecto llave en mano: 150.000€ (Todo incluido: compra, impuestos, obra, mobiliario…)
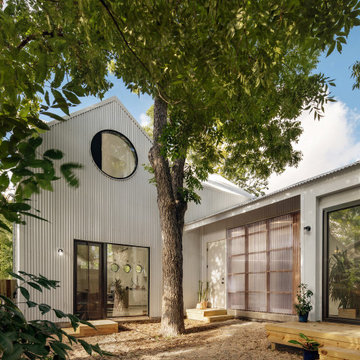
Birdhouse Exterior - Courtyard Facing
オースティンにある低価格の小さなコンテンポラリースタイルのおしゃれな家の外観 (メタルサイディング) の写真
オースティンにある低価格の小さなコンテンポラリースタイルのおしゃれな家の外観 (メタルサイディング) の写真
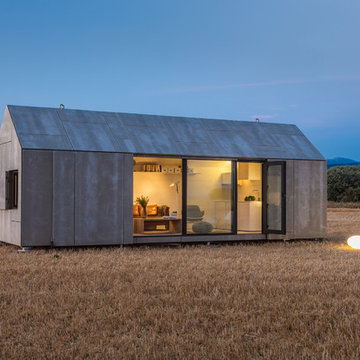
ÁBATON's Portable Home ÁPH80 project, developed as a dwelling ideal for 2 people, easily transported by road and ready to be placed almost anywhere. Photo: Juan Baraja
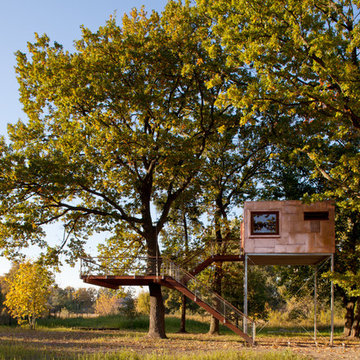
Alle sichtbaren Holzbauteile sind aus massiver heimischer Eiche gefertigt. Die Geländer und andere von uns eingesetzte Metallelemente sind ausschließlich aus Edelstahl gefertigt.
Die Baumhausterrasse gliedert sich in zwei Ebenen. Die untere Terrassenebene misst eine Länge von 7,50 m auf 4,00 m Höhe. Auf der oberen Ebene in 5,00 m Höhe ist man geschützt von dem Dachüberstand des Baumhauskörpers.
小さな家の外観 (コンクリートサイディング、メタルサイディング) の写真
5
