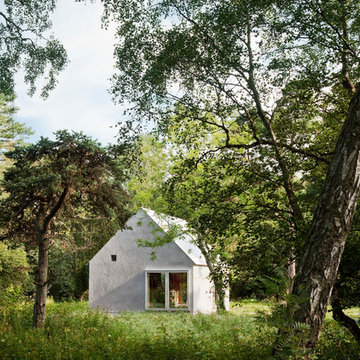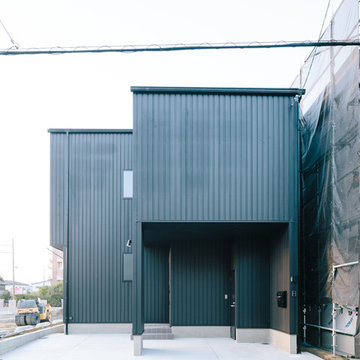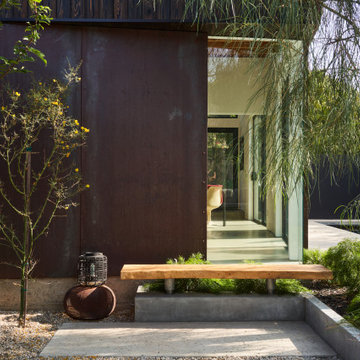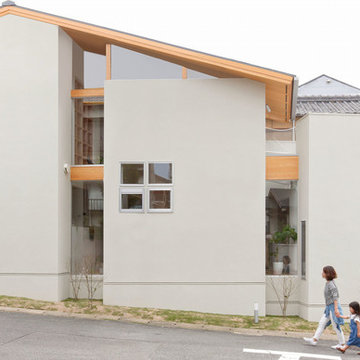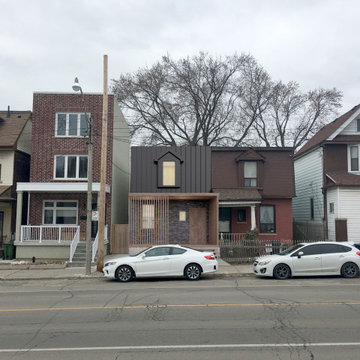小さな北欧スタイルの家の外観 (コンクリートサイディング、メタルサイディング) の写真
絞り込み:
資材コスト
並び替え:今日の人気順
写真 1〜20 枚目(全 54 枚)
1/5

I built this on my property for my aging father who has some health issues. Handicap accessibility was a factor in design. His dream has always been to try retire to a cabin in the woods. This is what he got.
It is a 1 bedroom, 1 bath with a great room. It is 600 sqft of AC space. The footprint is 40' x 26' overall.
The site was the former home of our pig pen. I only had to take 1 tree to make this work and I planted 3 in its place. The axis is set from root ball to root ball. The rear center is aligned with mean sunset and is visible across a wetland.
The goal was to make the home feel like it was floating in the palms. The geometry had to simple and I didn't want it feeling heavy on the land so I cantilevered the structure beyond exposed foundation walls. My barn is nearby and it features old 1950's "S" corrugated metal panel walls. I used the same panel profile for my siding. I ran it vertical to match the barn, but also to balance the length of the structure and stretch the high point into the canopy, visually. The wood is all Southern Yellow Pine. This material came from clearing at the Babcock Ranch Development site. I ran it through the structure, end to end and horizontally, to create a seamless feel and to stretch the space. It worked. It feels MUCH bigger than it is.
I milled the material to specific sizes in specific areas to create precise alignments. Floor starters align with base. Wall tops adjoin ceiling starters to create the illusion of a seamless board. All light fixtures, HVAC supports, cabinets, switches, outlets, are set specifically to wood joints. The front and rear porch wood has three different milling profiles so the hypotenuse on the ceilings, align with the walls, and yield an aligned deck board below. Yes, I over did it. It is spectacular in its detailing. That's the benefit of small spaces.
Concrete counters and IKEA cabinets round out the conversation.
For those who cannot live tiny, I offer the Tiny-ish House.
Photos by Ryan Gamma
Staging by iStage Homes
Design Assistance Jimmy Thornton

Located in the West area of Toronto, this back/third floor addition brings light and air to this traditional Victorian row house.
トロントにある高級な小さな北欧スタイルのおしゃれな家の外観 (メタルサイディング、タウンハウス) の写真
トロントにある高級な小さな北欧スタイルのおしゃれな家の外観 (メタルサイディング、タウンハウス) の写真

A simple iconic design that both meets Passive House requirements and provides a visually striking home for a young family. This house is an example of design and sustainability on a smaller scale.
The connection with the outdoor space is central to the design and integrated into the substantial wraparound structure that extends from the front to the back. The extensions provide shelter and invites flow into the backyard.
Emphasis is on the family spaces within the home. The combined kitchen, living and dining area is a welcoming space featuring cathedral ceilings and an abundance of light.
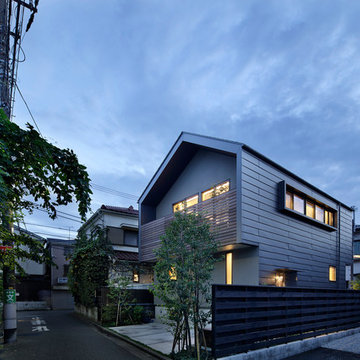
Photo Copyright Satoshi Shigeta
東京23区にある小さな北欧スタイルのおしゃれな家の外観 (メタルサイディング、マルチカラーの外壁) の写真
東京23区にある小さな北欧スタイルのおしゃれな家の外観 (メタルサイディング、マルチカラーの外壁) の写真
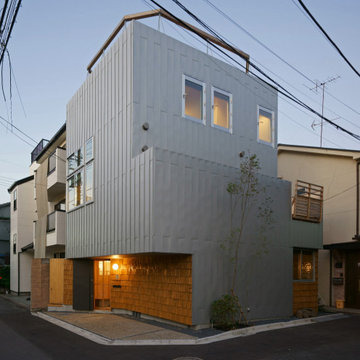
外観の夕景です。
外壁はガルバリウム鋼板の一文字葺です。パラペットの(上端)は特殊な納まりとなっており、一文字葺の縦のラインが美しく見えます。
玄関前など部分的に木製の外壁を貼っています。これは建替え前の既存建物の木材を古材として利用し、手割りで製材した「柿(こけら)板」を葺いています。この柿葺きは建主さんのセルフビルドで作られました。建替え前の既存建物は建主さんの祖父母の代に建てられた家で、建替える新築の家にも何らかのかたちで引き継ぐことができればとの思いからのアイデアです。
2方向に道路のある角地で1階にダイニングキッチンのある間取りとなっていますことからプライバシーへの配慮が必要でした。道路からはプライバシーが確保できており、実家である隣家側計画した中庭に対して開放的な平面計画となっているため落ち着いた居心地の良い1階のダイニングキッチンとなっています。
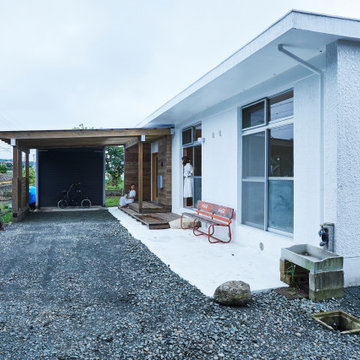
夫婦2人家族のためのリノベーション住宅
photos by Katsumi Simada
他の地域にあるお手頃価格の小さな北欧スタイルのおしゃれな家の外観 (コンクリートサイディング) の写真
他の地域にあるお手頃価格の小さな北欧スタイルのおしゃれな家の外観 (コンクリートサイディング) の写真

ガルバリウム鋼板の外壁に、レッドシダーとモルタルグレーの塗り壁が映える個性的な外観。間口の狭い、所謂「うなぎの寝床」とよばれる狭小地のなかで最大限、開放感ある空間とするために2階リビングとしました。2階向かって左手の突出している部分はお子様のためのスタディスペースとなっており、隣家と向き合わない方角へ向いています。バルコニー手摺や物干し金物をオリジナルの製作物とし、細くシャープに仕上げることで個性的な建物の形状が一層際立ちます。
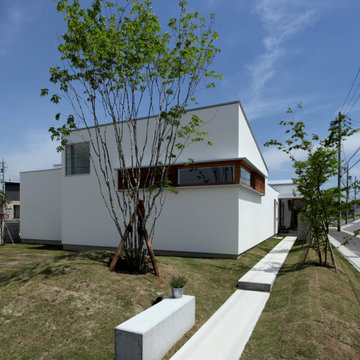
建物の高さ・重心を低く抑え、道路から建物を離し、道路境界にはフェンスなどで区切るのではなく、基礎を掘り下げた残土を利用してなだらかな築山を設け、柔らかなバリアとしました。角に面する木製建具のコーナー窓が、程良い高さとなり、内と外をつなぐ役割を持っています
名古屋にある低価格の小さな北欧スタイルのおしゃれな家の外観 (コンクリートサイディング) の写真
名古屋にある低価格の小さな北欧スタイルのおしゃれな家の外観 (コンクリートサイディング) の写真
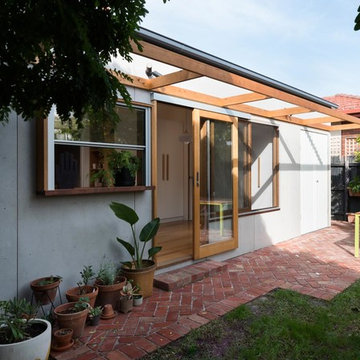
Modest cladding with large scale timber windows & sliding door to connect the dining area with the sunny courtyard
メルボルンにあるお手頃価格の小さな北欧スタイルのおしゃれな家の外観 (コンクリートサイディング) の写真
メルボルンにあるお手頃価格の小さな北欧スタイルのおしゃれな家の外観 (コンクリートサイディング) の写真

this roof access is developed like a doorway to the ceiling of the central room of a dwelling, framing views directly to heaven. This thin opening now allows a large amount of light and clarity to enter the dining room and the central circulation area, which are very dark before the work is done.
A new openwork staircase with central stringer and solid oak steps extends the original staircase to the new roof exit along an existing brick wall highlighted by the lightness of this contemporary interior addition. In an intervention approach respectful of the existing, the original moldings and ceiling ornaments have been modified to integrate with the new design.
The staircase ends on a clear and generous reading space despite the constraints of area of the municipality for access to the roof (15m ²). This space opens onto a roof terrace and a panorama from the Olympic Stadium to Mount Royal.
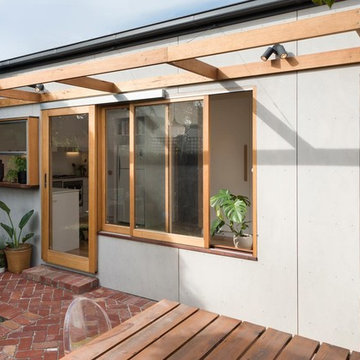
Modest cladding with large scale timber windows & sliding door to connect the dining area with the sunny courtyard
メルボルンにあるお手頃価格の小さな北欧スタイルのおしゃれな家の外観 (コンクリートサイディング) の写真
メルボルンにあるお手頃価格の小さな北欧スタイルのおしゃれな家の外観 (コンクリートサイディング) の写真
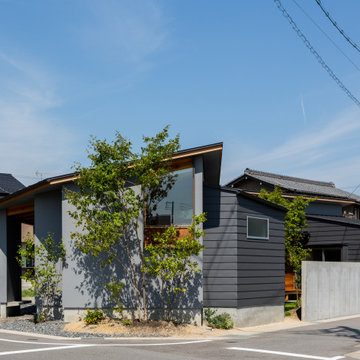
重心を低くしつらえた地に近い暮らし、角地に建つ平屋の住まいです。建物とコンクロートの塀で庭を囲むセミコートハウス 。モルタル下地の塗り壁とガルバリウム鋼板横張の仕上げ。
名古屋にあるお手頃価格の小さな北欧スタイルのおしゃれな家の外観 (コンクリートサイディング) の写真
名古屋にあるお手頃価格の小さな北欧スタイルのおしゃれな家の外観 (コンクリートサイディング) の写真
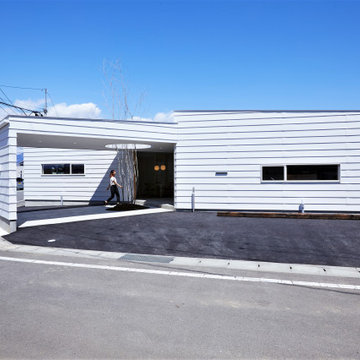
解体建設業を営む企業のオフィスです。
photos by Katsumi Simada
他の地域にあるお手頃価格の小さな北欧スタイルのおしゃれな家の外観 (メタルサイディング) の写真
他の地域にあるお手頃価格の小さな北欧スタイルのおしゃれな家の外観 (メタルサイディング) の写真
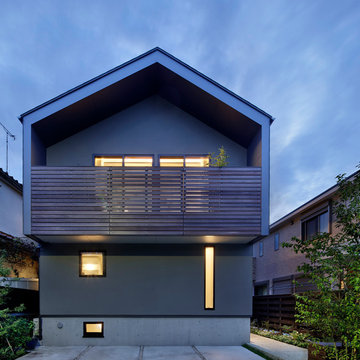
Photo Copyright Satoshi Shigeta
東京23区にある小さな北欧スタイルのおしゃれな家の外観 (メタルサイディング、マルチカラーの外壁) の写真
東京23区にある小さな北欧スタイルのおしゃれな家の外観 (メタルサイディング、マルチカラーの外壁) の写真
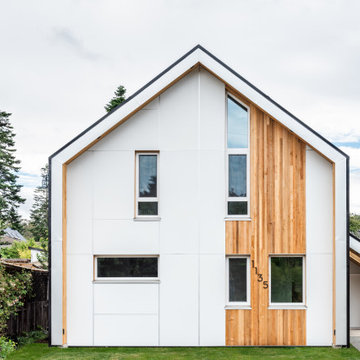
A simple iconic design that both meets Passive House requirements and provides a visually striking home for a young family. This house is an example of design and sustainability on a smaller scale.
The connection with the outdoor space is central to the design and integrated into the substantial wraparound structure that extends from the front to the back. The extensions provide shelter and invites flow into the backyard.
Emphasis is on the family spaces within the home. The combined kitchen, living and dining area is a welcoming space featuring cathedral ceilings and an abundance of light.
小さな北欧スタイルの家の外観 (コンクリートサイディング、メタルサイディング) の写真
1
