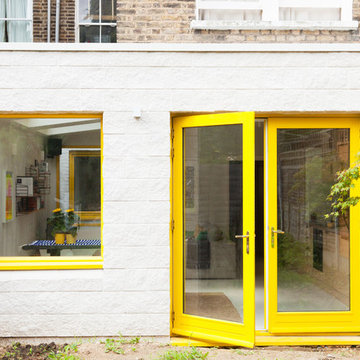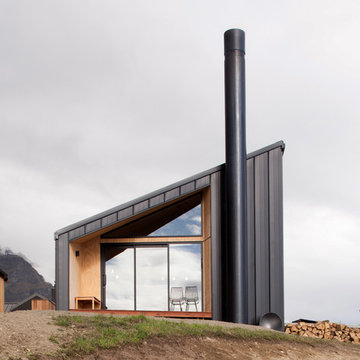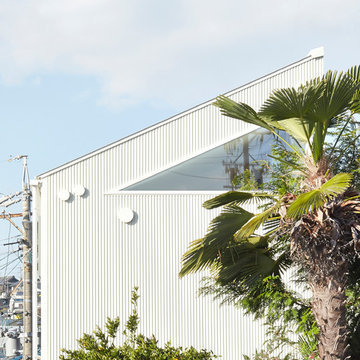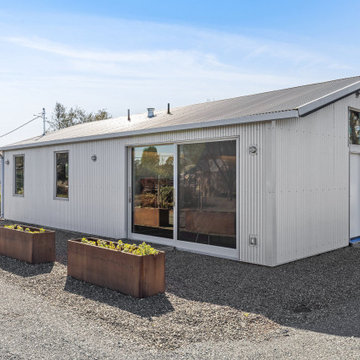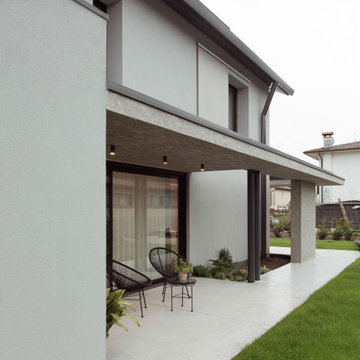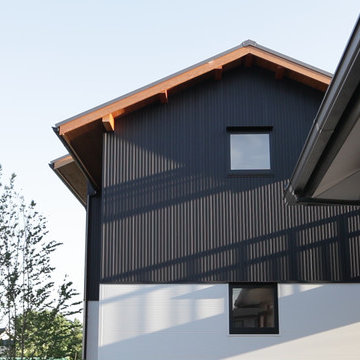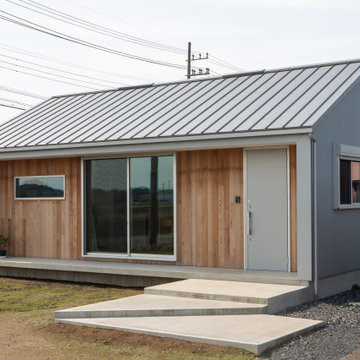小さな白い家の外観 (コンクリートサイディング、メタルサイディング) の写真
絞り込み:
資材コスト
並び替え:今日の人気順
写真 1〜20 枚目(全 88 枚)
1/5
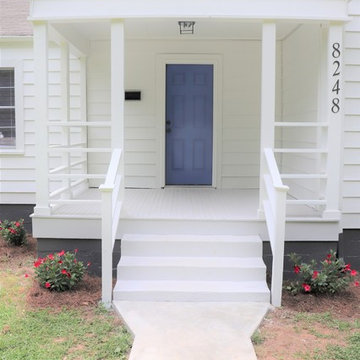
The goal for this budget total home renovation was to keep what works. In the case of this front porch, the existing architecture suited the existing style of the home and was scaled appropriately. Therefore, it wasn't redesigned, just repaired and given a fresh coat of paint (see before pic)

This dutch door is solid fir construction with solid brass Baldwin hardware, and opens up into the unit's kitchen. The exterior is a light weight, cementitious polymer based coating with a 100% water proof top seal. Exterior walls have polyurethane closed cell expanding foam insulation and vapour barrier.
The Vineuve 100 is coming to market on June 1st 2021. Contact us at info@vineuve.ca to sign up for pre order.

A simple iconic design that both meets Passive House requirements and provides a visually striking home for a young family. This house is an example of design and sustainability on a smaller scale.
The connection with the outdoor space is central to the design and integrated into the substantial wraparound structure that extends from the front to the back. The extensions provide shelter and invites flow into the backyard.
Emphasis is on the family spaces within the home. The combined kitchen, living and dining area is a welcoming space featuring cathedral ceilings and an abundance of light.
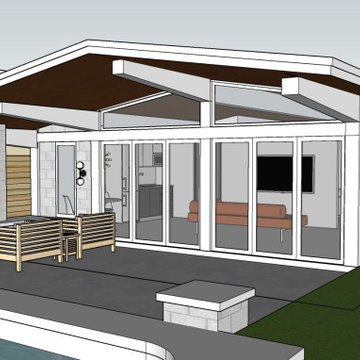
Guest/pool house to match an original 1960's MidCentury Modern home in South Tampa, Florida.
タンパにある高級な小さなミッドセンチュリースタイルのおしゃれな家の外観 (コンクリートサイディング) の写真
タンパにある高級な小さなミッドセンチュリースタイルのおしゃれな家の外観 (コンクリートサイディング) の写真
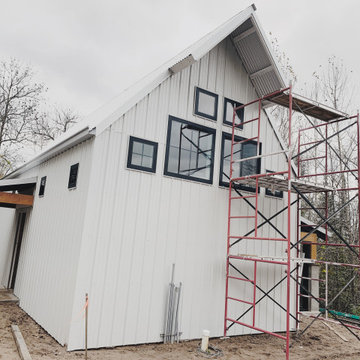
ミネアポリスにある高級な小さなラスティックスタイルのおしゃれな家の外観 (メタルサイディング、縦張り) の写真
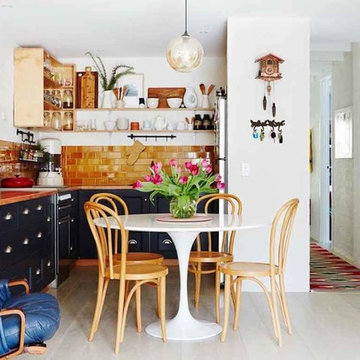
Renovations to the structure of this underground house including; new external windows, new cladding, new bathroom and joinery to internal living areas.
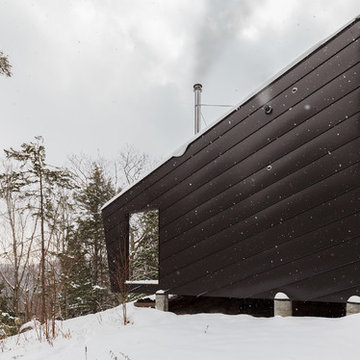
A weekend getaway / ski chalet for a young Boston family.
24ft. wide, sliding window-wall by Architectural Openings. Photos by Matt Delphenich
ボストンにある小さなモダンスタイルのおしゃれな家の外観 (メタルサイディング) の写真
ボストンにある小さなモダンスタイルのおしゃれな家の外観 (メタルサイディング) の写真
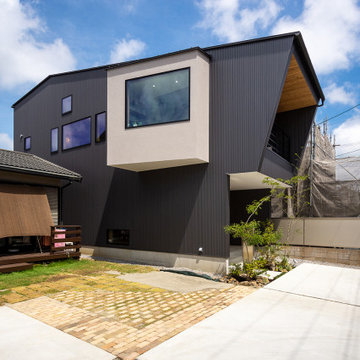
ガルバリウム鋼板の外壁に、レッドシダーとモルタルグレーの塗り壁が映える個性的な外観。間口の狭い、所謂「うなぎの寝床」とよばれる狭小地のなかで最大限、開放感ある空間とするために2階リビングとしました。2階向かって左手の突出している部分はお子様のためのスタディスペースとなっており、隣家と向き合わない方角へ向いています。バルコニー手摺や物干し金物をオリジナルの製作物とし、細くシャープに仕上げることで個性的な建物の形状が一層際立ちます。
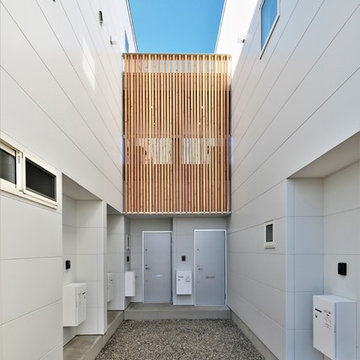
単身者に向けたアパート。6世帯すべての住戸は1階にエントランスを持つ長屋住宅形式。(1階で完結しているタイプ)(1階に広い土間を設え、2階に室を持つタイプ)(1・2階ともに同サイズのメゾネットタイプ)3種類のパターンを持ち、各パターン2住戸ずつとなっている。
他の地域にある高級な小さなアジアンスタイルのおしゃれな家の外観 (メタルサイディング、アパート・マンション) の写真
他の地域にある高級な小さなアジアンスタイルのおしゃれな家の外観 (メタルサイディング、アパート・マンション) の写真

this roof access is developed like a doorway to the ceiling of the central room of a dwelling, framing views directly to heaven. This thin opening now allows a large amount of light and clarity to enter the dining room and the central circulation area, which are very dark before the work is done.
A new openwork staircase with central stringer and solid oak steps extends the original staircase to the new roof exit along an existing brick wall highlighted by the lightness of this contemporary interior addition. In an intervention approach respectful of the existing, the original moldings and ceiling ornaments have been modified to integrate with the new design.
The staircase ends on a clear and generous reading space despite the constraints of area of the municipality for access to the roof (15m ²). This space opens onto a roof terrace and a panorama from the Olympic Stadium to Mount Royal.
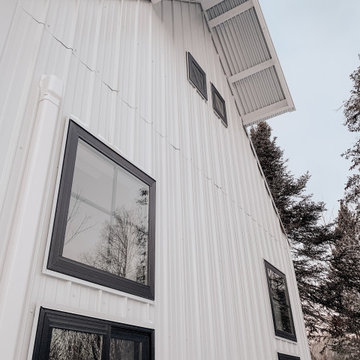
East side. Prow at roof peak with exposed framing. Andersen black windows make nice contrast and pop against the white metal siding and galvanized roof.
小さな白い家の外観 (コンクリートサイディング、メタルサイディング) の写真
1


