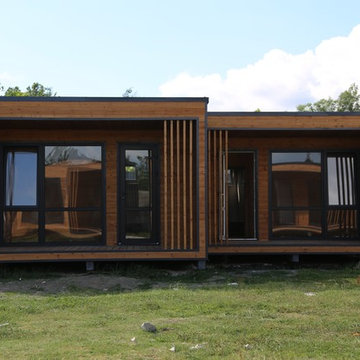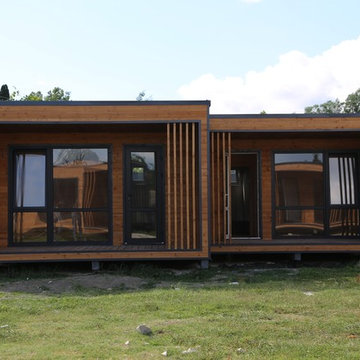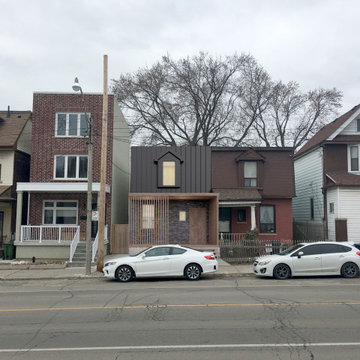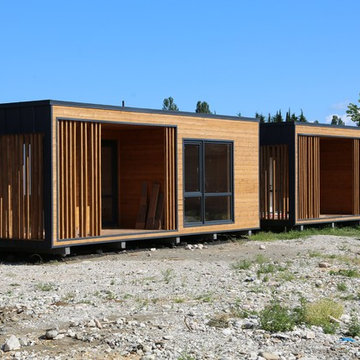小さな家の外観 (デュープレックス、コンクリートサイディング、メタルサイディング) の写真
絞り込み:
資材コスト
並び替え:今日の人気順
写真 1〜20 枚目(全 54 枚)
1/5

Richard Chivers www.richard chivers photography
A project in Chichester city centre to extend and improve the living and bedroom space of an end of terrace home in the conservation area.
The attic conversion has been upgraded creating a master bedroom with ensuite bathroom. A new kitchen is housed inside the single storey extension, with zinc cladding and responsive skylights
The brick and flint boundary wall has been sensitively restored and enhances the contemporary feel of the extension.

The project features a pair of modern residential duplexes with a landscaped courtyard in between. Each building contains a ground floor studio/workspace and a two-bedroom dwelling unit above, totaling four dwelling units in about 3,000 square feet of living space. The Prospect provides superior quality in rental housing via thoughtfully planned layouts, elegant interiors crafted from simple materials, and living-level access to outdoor amenity space.
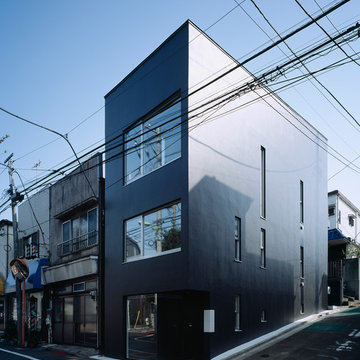
Photo Copyright nacasa and partners inc.
東京23区にある小さなモダンスタイルのおしゃれな家の外観 (コンクリートサイディング、デュープレックス) の写真
東京23区にある小さなモダンスタイルのおしゃれな家の外観 (コンクリートサイディング、デュープレックス) の写真
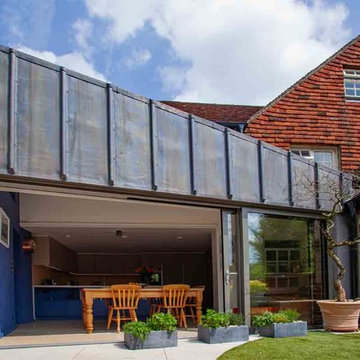
A contemporary, single storey kitchen extension to a period cottage within the South Downs National Park, Hampshire features a zinc-clad facade and a terrace accessed from the 1st floor.
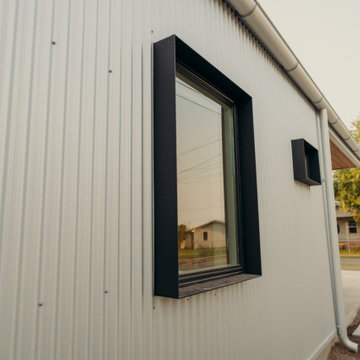
Window Detail of the "Primordial House", a modern duplex by DVW
ニューオリンズにあるお手頃価格の小さなモダンスタイルのおしゃれな家の外観 (メタルサイディング、デュープレックス) の写真
ニューオリンズにあるお手頃価格の小さなモダンスタイルのおしゃれな家の外観 (メタルサイディング、デュープレックス) の写真
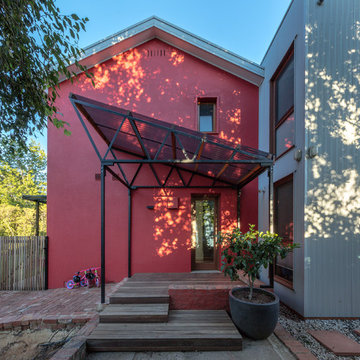
Ben Wrigley
キャンベラにあるお手頃価格の小さなコンテンポラリースタイルのおしゃれな家の外観 (コンクリートサイディング、デュープレックス) の写真
キャンベラにあるお手頃価格の小さなコンテンポラリースタイルのおしゃれな家の外観 (コンクリートサイディング、デュープレックス) の写真
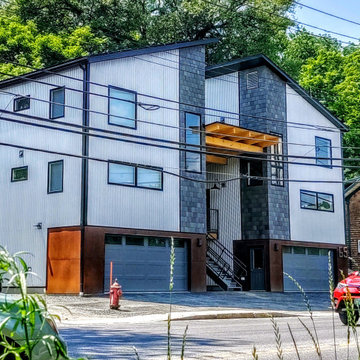
A contemporary duplex in Montpelier Vermont.
バーリントンにあるお手頃価格の小さなコンテンポラリースタイルのおしゃれな家の外観 (メタルサイディング、デュープレックス) の写真
バーリントンにあるお手頃価格の小さなコンテンポラリースタイルのおしゃれな家の外観 (メタルサイディング、デュープレックス) の写真
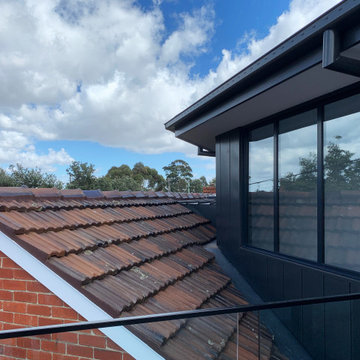
A balcony for sea views, a cranked addition in black and white, showing off the brick gable end and tiled roof of the retained Heritage brick house.
Photo by David Beynon
Builder - Citywide Building Services
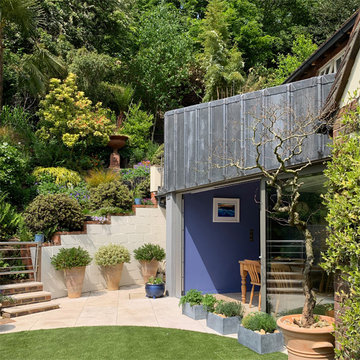
A contemporary, single storey kitchen extension to a period cottage within the South Downs National Park, Hampshire features a zinc-clad facade and mono-pitched roof.
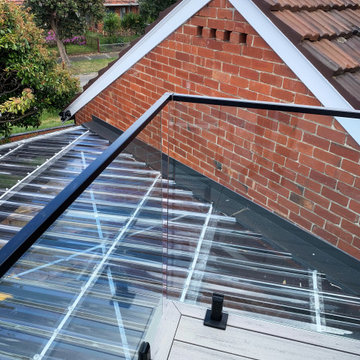
A balcony for sea views over a clear roofed carport showing off the brick gable end and tiled roof of the retained Heritage brick house.
Photo by David Beynon
Builder - Citywide Building Services
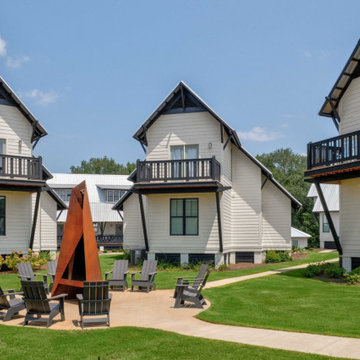
Student Housing Community in Duplexes linked together for Fraternities and Sororities
International Design Awards Honorable Mention for Professional Design
2018 American Institute of Building Design Best in Show
2018 American Institute of Building Design Grand ARDA American Residential Design Award for Multi-Family of the Year
2018 American Institute of Building Design Grand ARDA American Residential Design Award for Design Details
2018 NAHB Best in American Living Awards Gold Award for Detail of the Year
2018 NAHB Best in American Living Awards Gold Award for Student Housing
2019 Student Housing Business National Innovator Award for Best Student Housing Design over 400 Beds
AIA Chapter Housing Citation
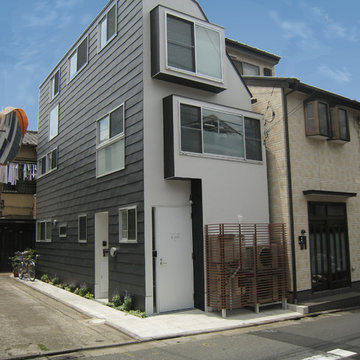
元々2階建て長屋の角部屋の改築なので、長手方向に70センチのセットバックをして、境界ギリギリに建っています。それでも間口は3mと少し。建蔽率もギリギリです。また、天空率を使って切妻屋根になるところを片流れ屋根にし、3階個室の天井高を確保しています。
東京23区にあるお手頃価格の小さなモダンスタイルのおしゃれな家の外観 (メタルサイディング、マルチカラーの外壁、デュープレックス) の写真
東京23区にあるお手頃価格の小さなモダンスタイルのおしゃれな家の外観 (メタルサイディング、マルチカラーの外壁、デュープレックス) の写真
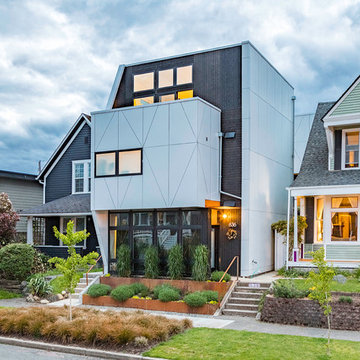
The project features a pair of modern residential duplexes with a landscaped courtyard in between. Each building contains a ground floor studio/workspace and a two-bedroom dwelling unit above, totaling four dwelling units in about 3,000 square feet of living space. The Prospect provides superior quality in rental housing via thoughtfully planned layouts, elegant interiors crafted from simple materials, and living-level access to outdoor amenity space.
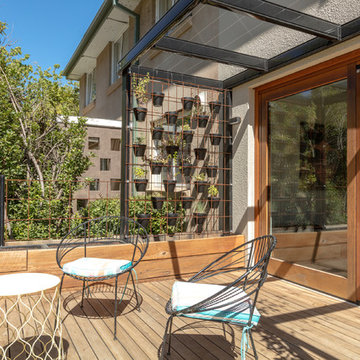
Ben Wrigley
キャンベラにあるお手頃価格の小さなコンテンポラリースタイルのおしゃれな家の外観 (コンクリートサイディング、デュープレックス) の写真
キャンベラにあるお手頃価格の小さなコンテンポラリースタイルのおしゃれな家の外観 (コンクリートサイディング、デュープレックス) の写真
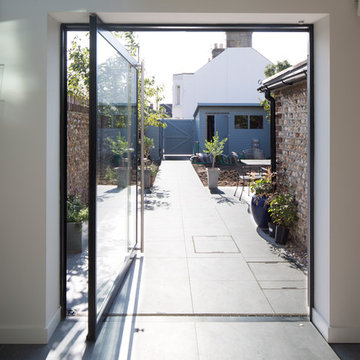
Richard Chivers www.richard chivers photography
A project in Chichester city centre to extend and improve the living and bedroom space of an end of terrace home in the conservation area.
The attic conversion has been upgraded creating a master bedroom with ensuite bathroom. A new kitchen is housed inside the single storey extension, with zinc cladding and responsive skylights
The brick and flint boundary wall has been sensitively restored and enhances the contemporary feel of the extension.
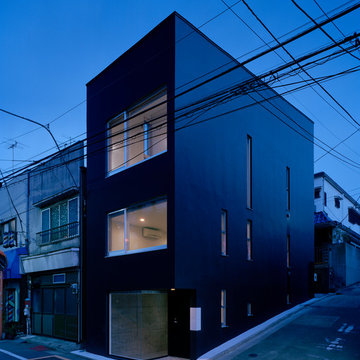
Photo Copyright nacasa and partners inc.
東京23区にある小さなモダンスタイルのおしゃれな家の外観 (コンクリートサイディング、デュープレックス) の写真
東京23区にある小さなモダンスタイルのおしゃれな家の外観 (コンクリートサイディング、デュープレックス) の写真
小さな家の外観 (デュープレックス、コンクリートサイディング、メタルサイディング) の写真
1
