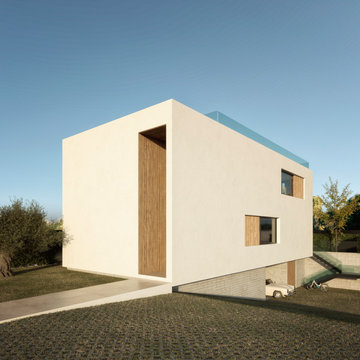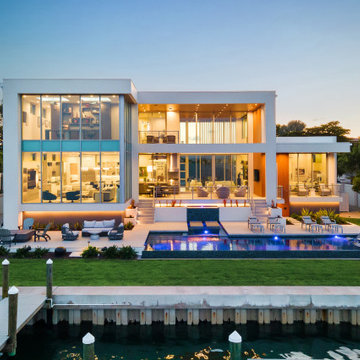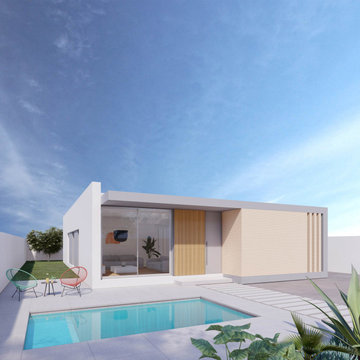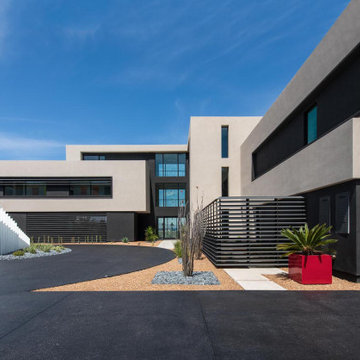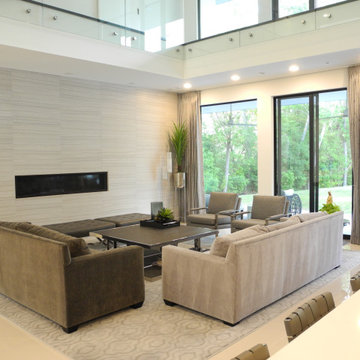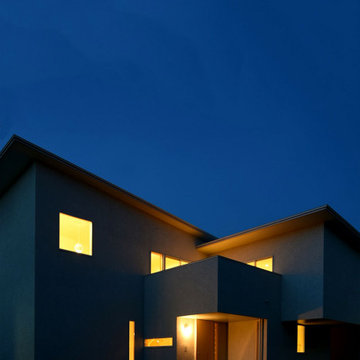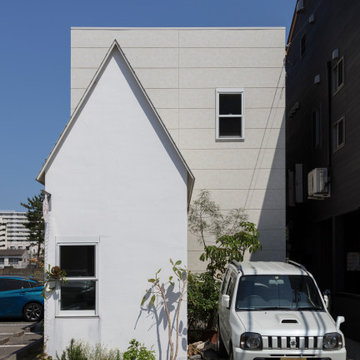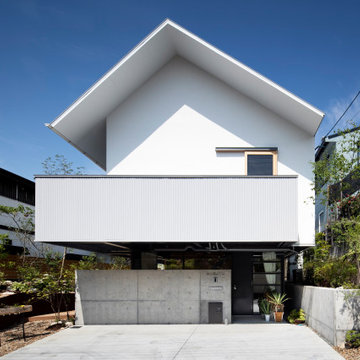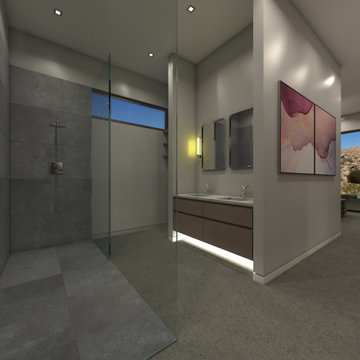白い屋根の家 (漆喰サイディング) の写真
絞り込み:
資材コスト
並び替え:今日の人気順
写真 81〜100 枚目(全 348 枚)
1/3
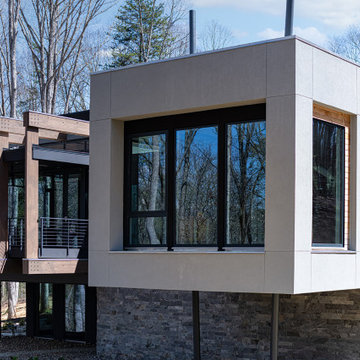
The cantilevered studio seen from the lake side, held up by the two chop-stick-like posts that pierce through the space and come out at the roof.
シャーロットにある高級なモダンスタイルのおしゃれな家の外観 (漆喰サイディング、混合材屋根) の写真
シャーロットにある高級なモダンスタイルのおしゃれな家の外観 (漆喰サイディング、混合材屋根) の写真
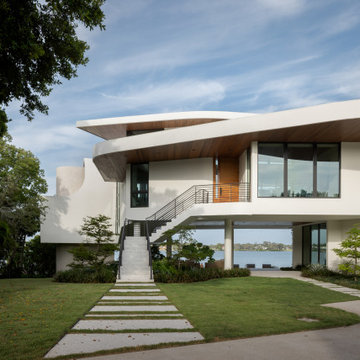
Möbius was designed with intention of breaking away from architectural norms, including repeating right angles, and standard roof designs and connections. Nestled into a serene landscape on the barrier island of Casey Key, the home features protected, navigable waters with a dock on the rear side, and a private beach and Gulf views on the front. Materials like cypress, coquina, and shell tabby are used throughout the home to root the home to its place.
This is the front of the home, as vied from the motor court.
Photo by Ryan Gamma
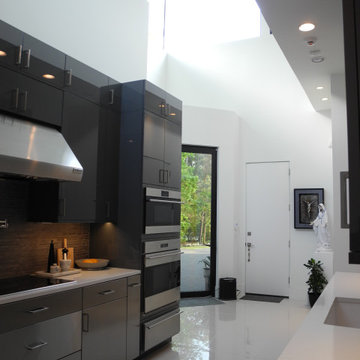
A 7,000 square foot, three story modern home, located on the Fazio golf course in Carlton Woods Creekside, in The Woodlands. It features wonderful views of the golf course and surrounding woods. A few of the main design focal points are the front stair tower that connects all three levels, the 'floating' roof elements around all sides of the house, the interior mezzanine opening that connects the first and second floors, the dual kitchen layout, and the front and back courtyards.
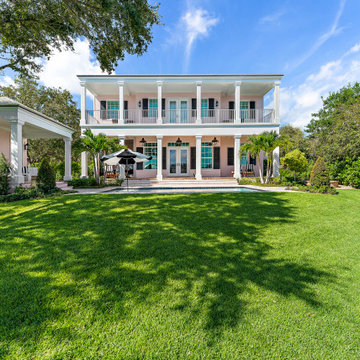
Classic Bermuda style architecture, fun vintage Palm Beach interiors.
他の地域にあるラグジュアリーなトロピカルスタイルのおしゃれな家の外観 (漆喰サイディング、ピンクの外壁) の写真
他の地域にあるラグジュアリーなトロピカルスタイルのおしゃれな家の外観 (漆喰サイディング、ピンクの外壁) の写真
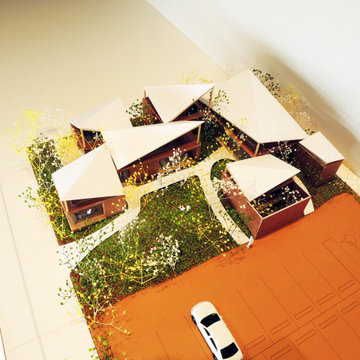
都市郊外におけるハンドドリップを主とした珈琲専門のカフェレストランの計画である。新しく計画を検討するにあたり、従来の企業姿勢を最大化し、郊外店舗ながら街に開かれ、顧客や周辺の人々に愛されていく店舗のあり方が望ましいと感じた。そのため、この計画では建物先行型の計画ではなく、顧客先行型の計画方法を探った。結果、ハンドドリップの軌跡のように敷地全体に有機的にまんべんなく広がる利用者のシークエンスと滞在スペースを、開発行為にあたらない程度に起伏を設けた地形と同時に計画した後に、樹木と屋根を同時に配置して店舗を計画することとした。樹木と建物の関係を塾考し、敷地中に平面サイズの小さな建物が枝分かれして繋がるように配され、その一つ一つの建物は、外に開く所、閉じる所を丁寧に計画した。地形から立ち上がる壁の上に軽やかな木造の屋根が乗っかる構成により様々な関係を受け入れる大らかな空間を実現する。
この環境の中では、
建物 と 自然 ... ひとり使い と 女子会 ... 喫煙者 と 非喫煙者 ...
軽やかな白い屋根 と 硬い様相の土壁 ... 木架構 と コンクリート壁 ...
開放感 と 籠もった感 ... 賑わい と 静寂 ... 現代デザイン と アンティーク
多様な関係が同在する空間を目指している。
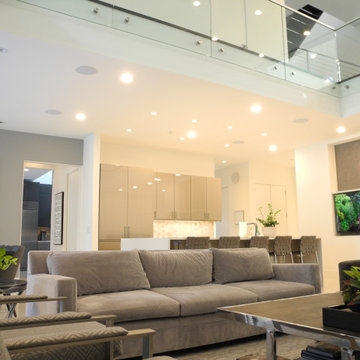
A 7,000 square foot, three story modern home, located on the Fazio golf course in Carlton Woods Creekside, in The Woodlands. It features wonderful views of the golf course and surrounding woods. A few of the main design focal points are the front stair tower that connects all three levels, the 'floating' roof elements around all sides of the house, the interior mezzanine opening that connects the first and second floors, the dual kitchen layout, and the front and back courtyards.
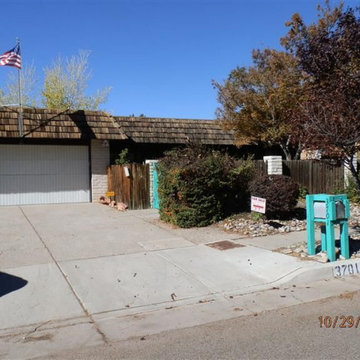
Before - Typical 1970s mansard roof has this home stuck in the past.
アルバカーキにあるサンタフェスタイルのおしゃれな家の外観 (漆喰サイディング) の写真
アルバカーキにあるサンタフェスタイルのおしゃれな家の外観 (漆喰サイディング) の写真
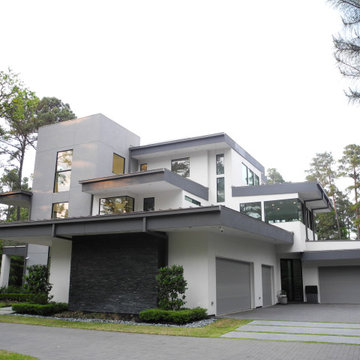
A 7,000 square foot, three story modern home, located on the Fazio golf course in Carlton Woods Creekside, in The Woodlands. It features wonderful views of the golf course and surrounding woods. A few of the main design focal points are the front stair tower that connects all three levels, the 'floating' roof elements around all sides of the house, the interior mezzanine opening that connects the first and second floors, the dual kitchen layout, and the front and back courtyards.
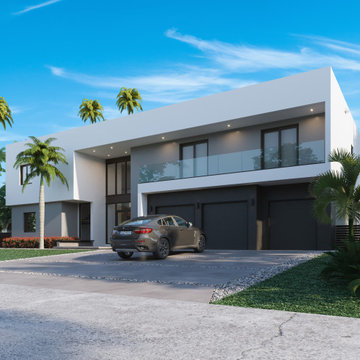
6,000 square foot modern build home that is currently under construction! Follow our profile here for real-time updates.
マイアミにあるラグジュアリーな巨大なモダンスタイルのおしゃれな家の外観 (漆喰サイディング、混合材屋根) の写真
マイアミにあるラグジュアリーな巨大なモダンスタイルのおしゃれな家の外観 (漆喰サイディング、混合材屋根) の写真
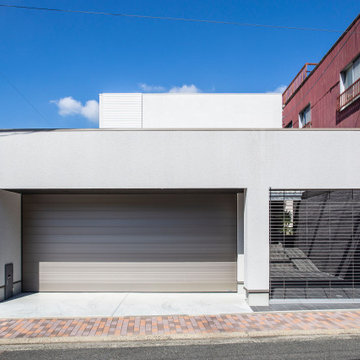
ミニマルなハコ型の外観デザイン。
ガレージとアプローチ兼ガレージが全面に。
境界に沿って壁をぐるりと回して、周囲からのプライバシーを確保しています。
他の地域にあるモダンスタイルのおしゃれな家の外観 (漆喰サイディング、長方形) の写真
他の地域にあるモダンスタイルのおしゃれな家の外観 (漆喰サイディング、長方形) の写真
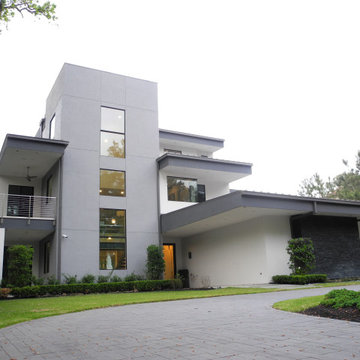
A 7,000 square foot, three story modern home, located on the Fazio golf course in Carlton Woods Creekside, in The Woodlands. It features wonderful views of the golf course and surrounding woods. A few of the main design focal points are the front stair tower that connects all three levels, the 'floating' roof elements around all sides of the house, the interior mezzanine opening that connects the first and second floors, the dual kitchen layout, and the front and back courtyards.
白い屋根の家 (漆喰サイディング) の写真
5
