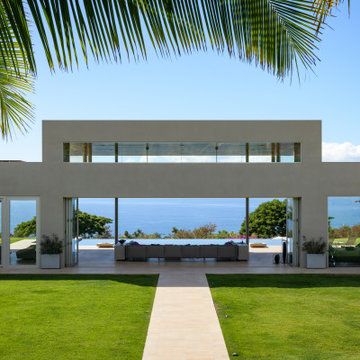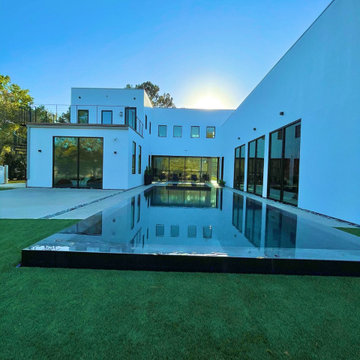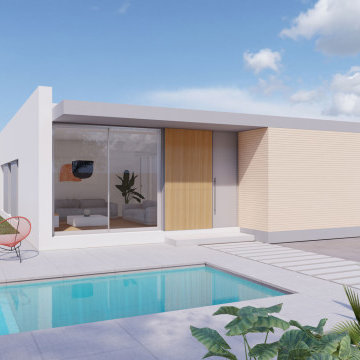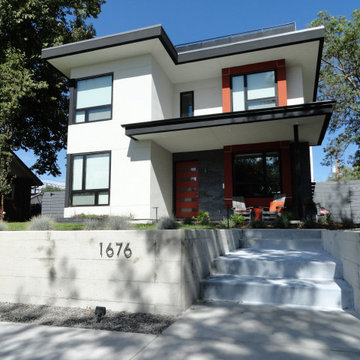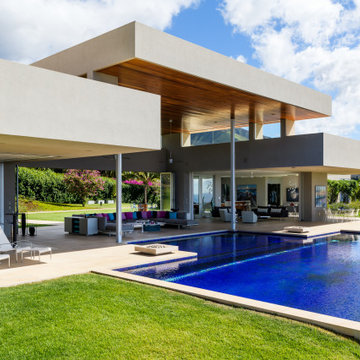モダンスタイルの白い屋根の家 (漆喰サイディング) の写真
絞り込み:
資材コスト
並び替え:今日の人気順
写真 1〜20 枚目(全 182 枚)
1/4

Backyard view of a 3 story modern home exterior. From the pool to the outdoor Living space, into the Living Room, Dining Room and Kitchen. The upper Patios have both wood ceiling and skylights and a glass panel railing.

Nice and clean modern cube house, white Japanese stucco exterior finish.
他の地域にあるラグジュアリーなモダンスタイルのおしゃれな家の外観 (漆喰サイディング、外階段) の写真
他の地域にあるラグジュアリーなモダンスタイルのおしゃれな家の外観 (漆喰サイディング、外階段) の写真

New 2 story Ocean Front Duplex Home.
サンディエゴにあるラグジュアリーなモダンスタイルのおしゃれな家の外観 (漆喰サイディング、デュープレックス、混合材屋根、下見板張り) の写真
サンディエゴにあるラグジュアリーなモダンスタイルのおしゃれな家の外観 (漆喰サイディング、デュープレックス、混合材屋根、下見板張り) の写真
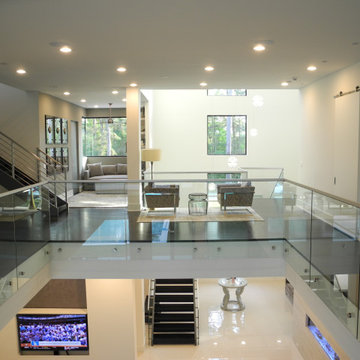
A 7,000 square foot, three story modern home, located on the Fazio golf course in Carlton Woods Creekside, in The Woodlands. It features wonderful views of the golf course and surrounding woods. A few of the main design focal points are the front stair tower that connects all three levels, the 'floating' roof elements around all sides of the house, the interior mezzanine opening that connects the first and second floors, the dual kitchen layout, and the front and back courtyards.
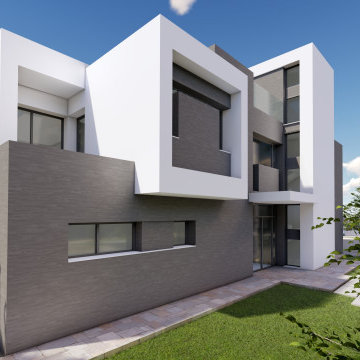
Fachada moderna, orientada al Norte con envolvente eficiente dentro de la casa pasiva Mediterránea.
他の地域にある高級なモダンスタイルのおしゃれな家の外観 (漆喰サイディング、混合材屋根) の写真
他の地域にある高級なモダンスタイルのおしゃれな家の外観 (漆喰サイディング、混合材屋根) の写真
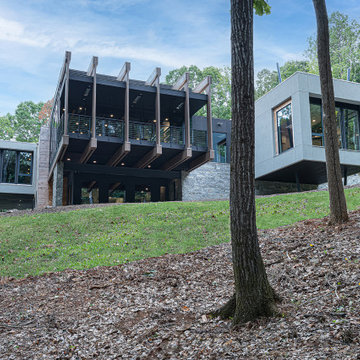
This is the exterior view from the lake of this modern, energy efficient home in North Carolina with three different kinds of cantilevers.
シャーロットにある高級なモダンスタイルのおしゃれな家の外観 (漆喰サイディング、混合材屋根) の写真
シャーロットにある高級なモダンスタイルのおしゃれな家の外観 (漆喰サイディング、混合材屋根) の写真
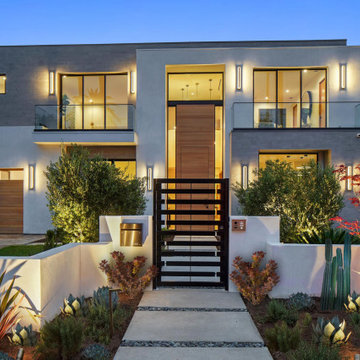
Exterior of modern 3 level home, finished in white stucco, grey tile with wood garage and extra tall pivot front door. Drought tolerant landscaping sits in front of low plaster wall with modern entry gate.

Rear elevation with patio, pool, and deck. The modern design terminates this narrow lot into a full width primary suite balcony and transitional living room to the pool patio.
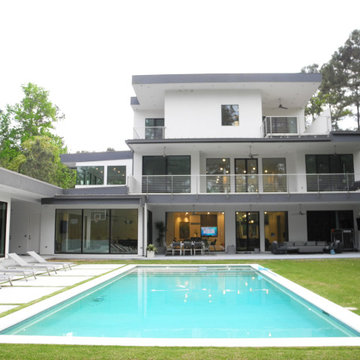
A 7,000 square foot, three story modern home, located on the Fazio golf course in Carlton Woods Creekside, in The Woodlands. It features wonderful views of the golf course and surrounding woods. A few of the main design focal points are the front stair tower that connects all three levels, the 'floating' roof elements around all sides of the house, the interior mezzanine opening that connects the first and second floors, the dual kitchen layout, and the front and back courtyards.
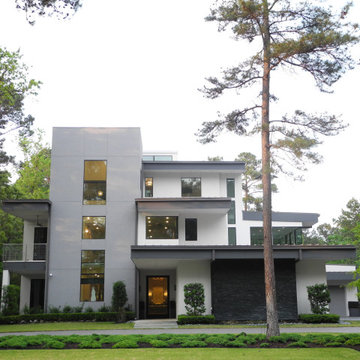
A 7,000 square foot, three story modern home, located on the Fazio golf course in Carlton Woods Creekside, in The Woodlands. It features wonderful views of the golf course and surrounding woods. A few of the main design focal points are the front stair tower that connects all three levels, the 'floating' roof elements around all sides of the house, the interior mezzanine opening that connects the first and second floors, the dual kitchen layout, and the front and back courtyards.
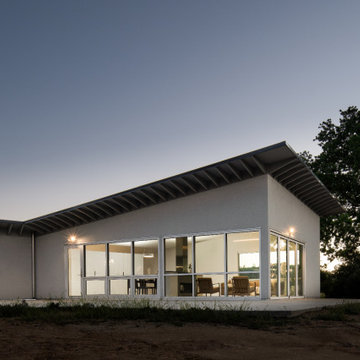
New modern single family home in the Sierras.
サクラメントにある高級な中くらいなモダンスタイルのおしゃれな家の外観 (漆喰サイディング) の写真
サクラメントにある高級な中くらいなモダンスタイルのおしゃれな家の外観 (漆喰サイディング) の写真
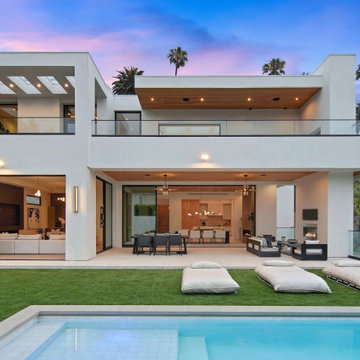
Backyard view of a 3 story modern home exterior. From the pool to the outdoor Living space, into the Living Room, Dining Room and Kitchen. The upper Patios have both wood ceiling and skylights and a glass panel railing.
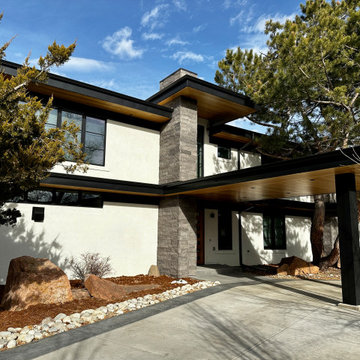
Modern stucco home based on Bauhaus design. Cedar soffits. Powder coated black metal trim. Porte cochère.
Stone pilasters. Flat EPDM Roof.
デンバーにあるラグジュアリーなモダンスタイルのおしゃれな家の外観 (漆喰サイディング) の写真
デンバーにあるラグジュアリーなモダンスタイルのおしゃれな家の外観 (漆喰サイディング) の写真
モダンスタイルの白い屋根の家 (漆喰サイディング) の写真
1

