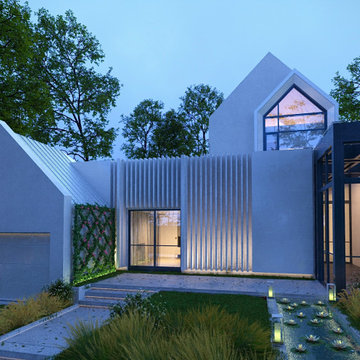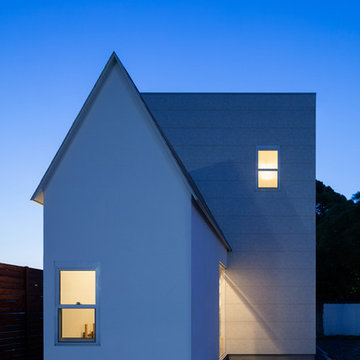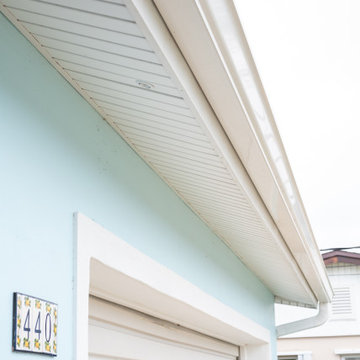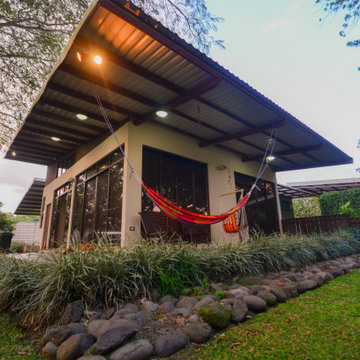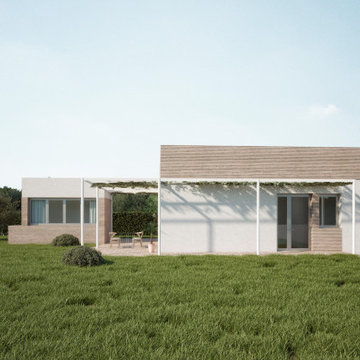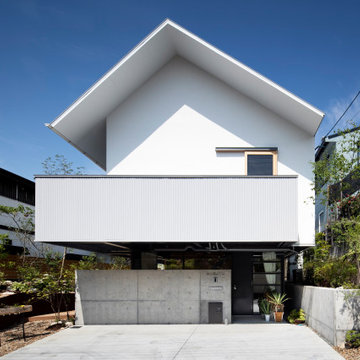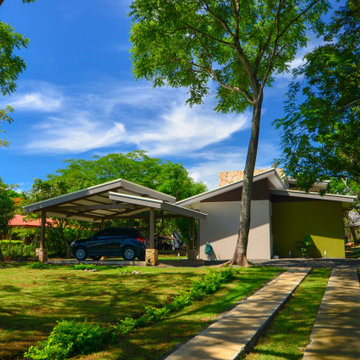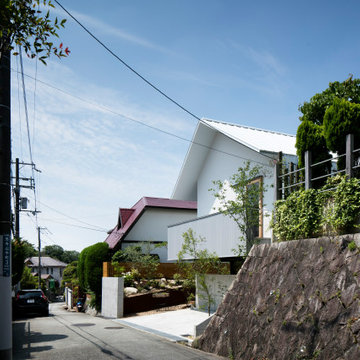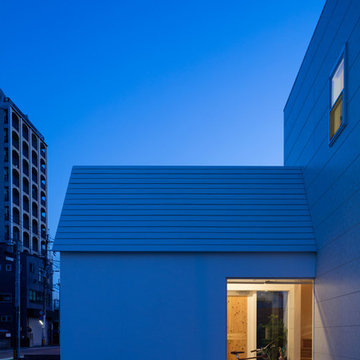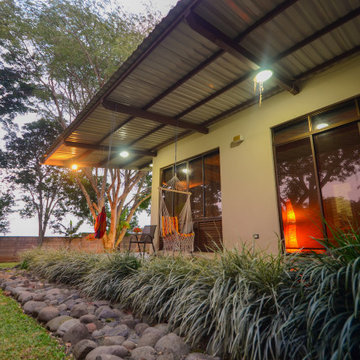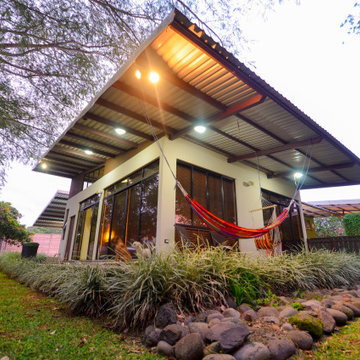家の外観 (漆喰サイディング) の写真
絞り込み:
資材コスト
並び替え:今日の人気順
写真 1〜20 枚目(全 25 枚)
1/4

A reimagined landscape provides a focal point to the front door. The original shadow block and breeze block on the front of the home provide design inspiration throughout the project.
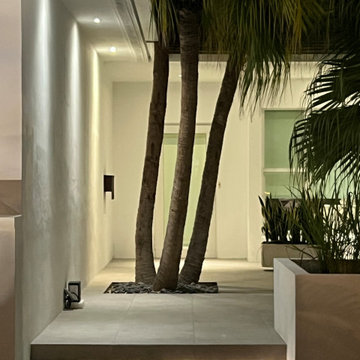
Alton Rd transformation. Designer Concrete Slabs driveway, Privacy Planter, new Stucco on outdated decorative walls, Pebble gap filler accent and Italian Porcelain courtyard. Hardscape Lighting throughout. Designed by Shosh vant Verlaat and installed by Driveways by Design.
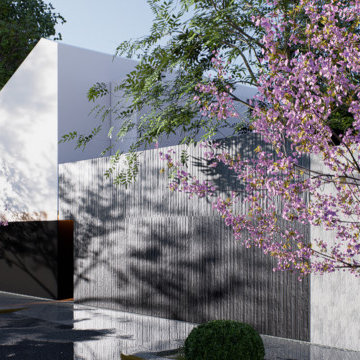
La casa tiene un área de 350 metros cuadrados. Incluye tres recámaras en planta alta, cada una con su baño, además de un estar familiar. En planta baja tiene una recámara de servicio con baño propio dentro del área de servicio. Cuenta con un medio baño contiguo al área social. Tiene una cochera cubierta para dos carros. El predio es de 630 metros cuadrados.
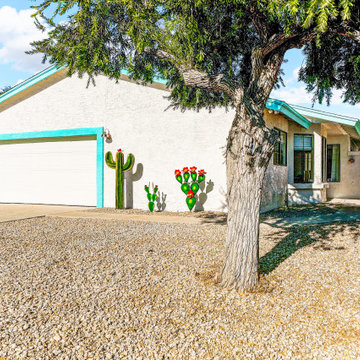
Hello there loves. The Prickly Pear AirBnB in Scottsdale, Arizona is a transformation of an outdated residential space into a vibrant, welcoming and quirky short term rental. As an Interior Designer, I envision how a house can be exponentially improved into a beautiful home and relish in the opportunity to support my clients take the steps to make those changes. It is a delicate balance of a family’s diverse style preferences, my personal artistic expression, the needs of the family who yearn to enjoy their home, and a symbiotic partnership built on mutual respect and trust. This is what I am truly passionate about and absolutely love doing. If the potential of working with me to create a healing & harmonious home is appealing to your family, reach out to me and I'd love to offer you a complimentary discovery call to determine whether we are an ideal fit. I'd also love to collaborate with professionals as a resource for your clientele. ?
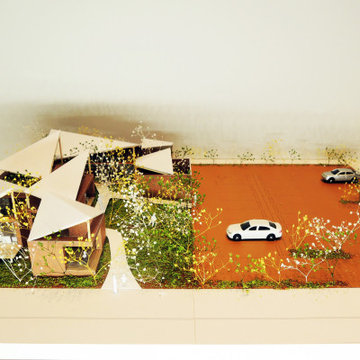
都市郊外におけるハンドドリップを主とした珈琲専門のカフェレストランの計画である。新しく計画を検討するにあたり、従来の企業姿勢を最大化し、郊外店舗ながら街に開かれ、顧客や周辺の人々に愛されていく店舗のあり方が望ましいと感じた。そのため、この計画では建物先行型の計画ではなく、顧客先行型の計画方法を探った。結果、ハンドドリップの軌跡のように敷地全体に有機的にまんべんなく広がる利用者のシークエンスと滞在スペースを、開発行為にあたらない程度に起伏を設けた地形と同時に計画した後に、樹木と屋根を同時に配置して店舗を計画することとした。樹木と建物の関係を塾考し、敷地中に平面サイズの小さな建物が枝分かれして繋がるように配され、その一つ一つの建物は、外に開く所、閉じる所を丁寧に計画した。地形から立ち上がる壁の上に軽やかな木造の屋根が乗っかる構成により様々な関係を受け入れる大らかな空間を実現する。
この環境の中では、
建物 と 自然 ... ひとり使い と 女子会 ... 喫煙者 と 非喫煙者 ...
軽やかな白い屋根 と 硬い様相の土壁 ... 木架構 と コンクリート壁 ...
開放感 と 籠もった感 ... 賑わい と 静寂 ... 現代デザイン と アンティーク
多様な関係が同在する空間を目指している。
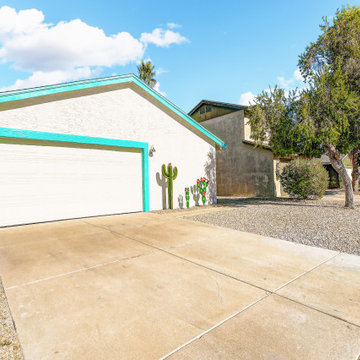
Hello there loves. The Prickly Pear AirBnB in Scottsdale, Arizona is a transformation of an outdated residential space into a vibrant, welcoming and quirky short term rental. As an Interior Designer, I envision how a house can be exponentially improved into a beautiful home and relish in the opportunity to support my clients take the steps to make those changes. It is a delicate balance of a family’s diverse style preferences, my personal artistic expression, the needs of the family who yearn to enjoy their home, and a symbiotic partnership built on mutual respect and trust. This is what I am truly passionate about and absolutely love doing. If the potential of working with me to create a healing & harmonious home is appealing to your family, reach out to me and I'd love to offer you a complimentary discovery call to determine whether we are an ideal fit. I'd also love to collaborate with professionals as a resource for your clientele. ?
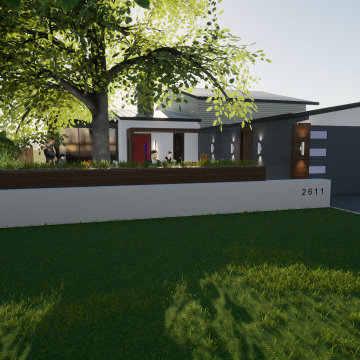
A mid century modern residence in West Dallas was in need of a renovation to bring it up to a contemporary, fresh look. Texture worked with the client to create an outdoor space that was protected from the street view, but inviting and collaborative from the internal courtyard
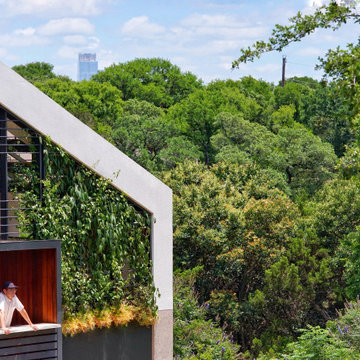
Night time view of the remodeled balcony, with Austin's skyline peaking over the treetops
Smash Design Build
オースティンにあるラグジュアリーな巨大なモダンスタイルのおしゃれな家の外観 (漆喰サイディング、緑化屋根) の写真
オースティンにあるラグジュアリーな巨大なモダンスタイルのおしゃれな家の外観 (漆喰サイディング、緑化屋根) の写真
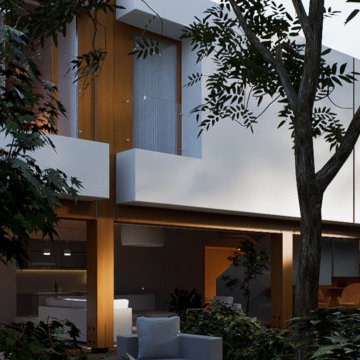
Orientar la casa al sur implicó dar la espalda a la calle. Esta se encuentra al este. En su lugar, decidimos abrirla al jardín interno. Abrirse al interior es una estrategia común en la arquitectura tradicional mexicana.
Esta decisión nos llevó a buscar aprovechar el jardín. Propusimos ventanas plegables para el área social. Con ello pudimos abrir estos espacios al jardín. Esto nos permite tener una gran terraza durante los meses cálidos.
El jardín consiste en una secuencia de espacios útiles rodeados de una densa vegetación. Entre estos están la fogata, el estar exterior, el área de césped y la fuente.
家の外観 (漆喰サイディング) の写真
1
