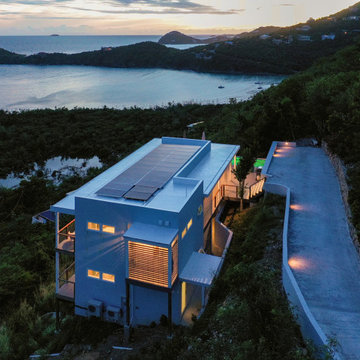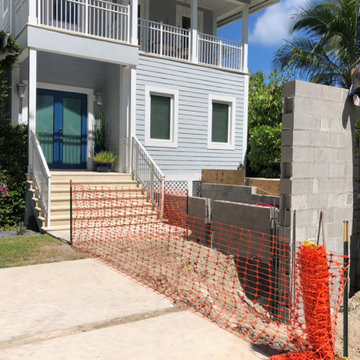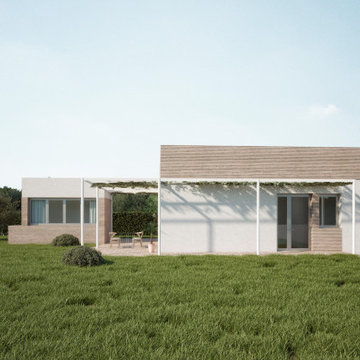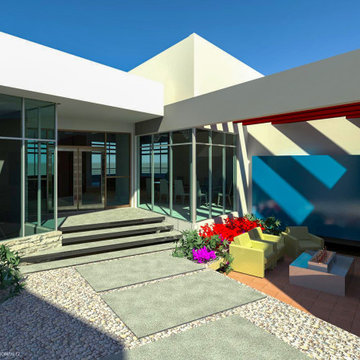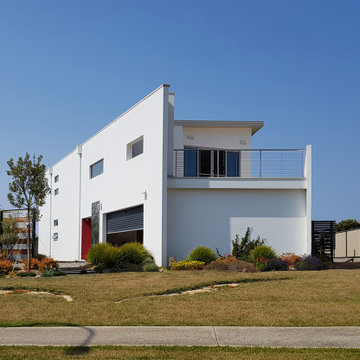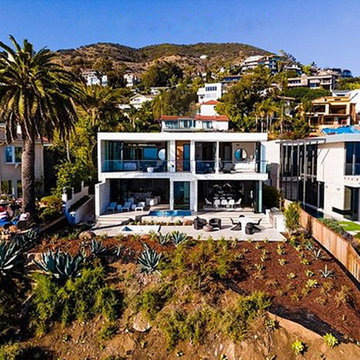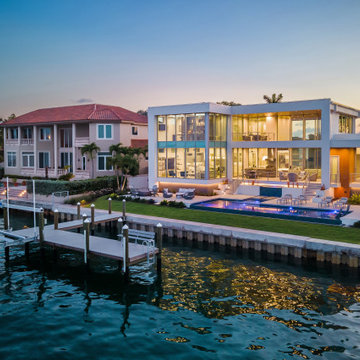コンテンポラリースタイルの白い屋根の家 (漆喰サイディング) の写真
絞り込み:
資材コスト
並び替え:今日の人気順
写真 1〜20 枚目(全 63 枚)
1/4
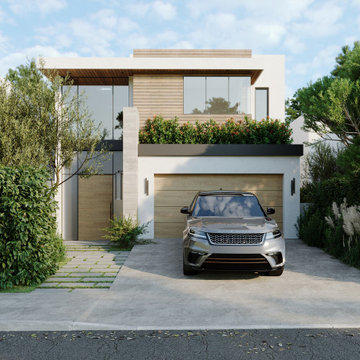
Front entry view of our project in Manhattan Beach showing the double-height entrance and guest bedroom.
ロサンゼルスにあるコンテンポラリースタイルのおしゃれな家の外観 (漆喰サイディング) の写真
ロサンゼルスにあるコンテンポラリースタイルのおしゃれな家の外観 (漆喰サイディング) の写真
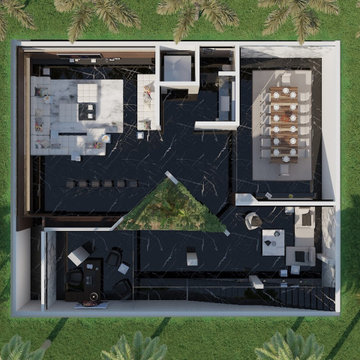
Modern villa interior design in Saudi Arabia, near Riyadh. Includes Man cave, Parlor, Inside decorative garden, Dining hall. Top layout view.
他の地域にあるお手頃価格のコンテンポラリースタイルのおしゃれな家の外観 (漆喰サイディング) の写真
他の地域にあるお手頃価格のコンテンポラリースタイルのおしゃれな家の外観 (漆喰サイディング) の写真
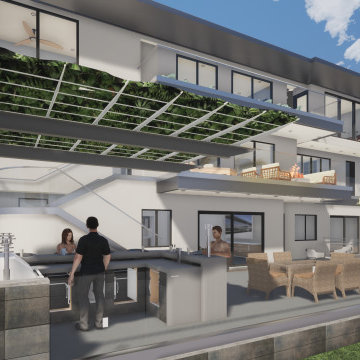
A bold cantilevered steel trellis provides shade
サンディエゴにある高級な中くらいなコンテンポラリースタイルのおしゃれな家の外観 (漆喰サイディング) の写真
サンディエゴにある高級な中くらいなコンテンポラリースタイルのおしゃれな家の外観 (漆喰サイディング) の写真
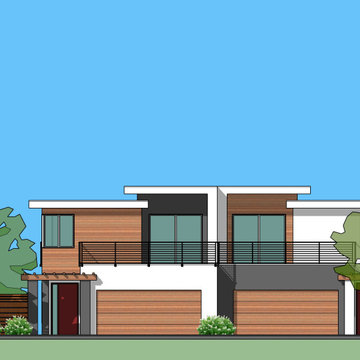
Design of the front elevation. Architectural technics were used to dismiss the repetition nature of the identical duplex floor plans.
サンフランシスコにある高級なコンテンポラリースタイルのおしゃれな家の外観 (漆喰サイディング、デュープレックス、混合材屋根、下見板張り) の写真
サンフランシスコにある高級なコンテンポラリースタイルのおしゃれな家の外観 (漆喰サイディング、デュープレックス、混合材屋根、下見板張り) の写真
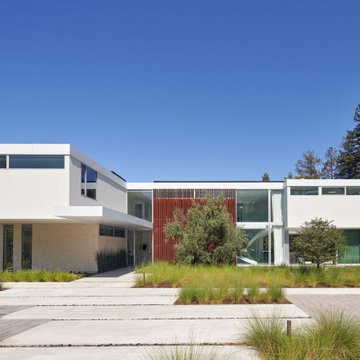
The Atherton House is a family compound for a professional couple in the tech industry, and their two teenage children. After living in Singapore, then Hong Kong, and building homes there, they looked forward to continuing their search for a new place to start a life and set down roots.
The site is located on Atherton Avenue on a flat, 1 acre lot. The neighboring lots are of a similar size, and are filled with mature planting and gardens. The brief on this site was to create a house that would comfortably accommodate the busy lives of each of the family members, as well as provide opportunities for wonder and awe. Views on the site are internal. Our goal was to create an indoor- outdoor home that embraced the benign California climate.
The building was conceived as a classic “H” plan with two wings attached by a double height entertaining space. The “H” shape allows for alcoves of the yard to be embraced by the mass of the building, creating different types of exterior space. The two wings of the home provide some sense of enclosure and privacy along the side property lines. The south wing contains three bedroom suites at the second level, as well as laundry. At the first level there is a guest suite facing east, powder room and a Library facing west.
The north wing is entirely given over to the Primary suite at the top level, including the main bedroom, dressing and bathroom. The bedroom opens out to a roof terrace to the west, overlooking a pool and courtyard below. At the ground floor, the north wing contains the family room, kitchen and dining room. The family room and dining room each have pocketing sliding glass doors that dissolve the boundary between inside and outside.
Connecting the wings is a double high living space meant to be comfortable, delightful and awe-inspiring. A custom fabricated two story circular stair of steel and glass connects the upper level to the main level, and down to the basement “lounge” below. An acrylic and steel bridge begins near one end of the stair landing and flies 40 feet to the children’s bedroom wing. People going about their day moving through the stair and bridge become both observed and observer.
The front (EAST) wall is the all important receiving place for guests and family alike. There the interplay between yin and yang, weathering steel and the mature olive tree, empower the entrance. Most other materials are white and pure.
The mechanical systems are efficiently combined hydronic heating and cooling, with no forced air required.
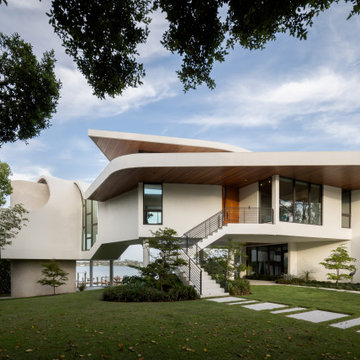
Möbius was designed with intention of breaking away from architectural norms, including repeating right angles, and standard roof designs and connections. Nestled into a serene landscape on the barrier island of Casey Key, the home features protected, navigable waters with a dock on the rear side, and a private beach and Gulf views on the front. Materials like cypress, coquina, and shell tabby are used throughout the home to root the home to its place.
This is the front of the home, as viewed from the motor court.
Photo by Ryan Gamma
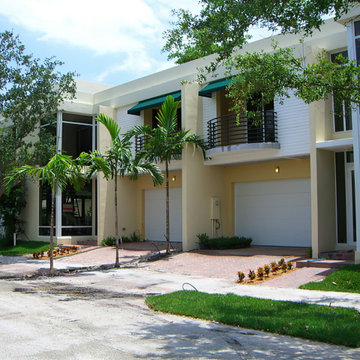
Contemporary design duplex, all exterior walls, and floors are concrete (CMU). All windows and exterior doors are Hurricane resistant. The interior features a steel and glass very unique Italian stair. Floors on black porcelain.
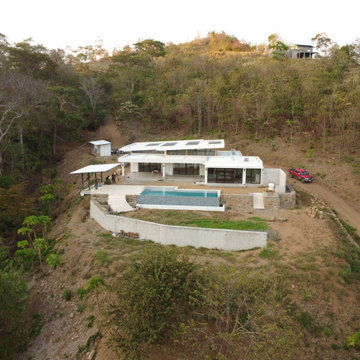
Contemporary house design located at Big Sky Ranch, San Juan del Sur, double height with an infinity pool
他の地域にある低価格のコンテンポラリースタイルのおしゃれな家の外観 (漆喰サイディング、縦張り) の写真
他の地域にある低価格のコンテンポラリースタイルのおしゃれな家の外観 (漆喰サイディング、縦張り) の写真
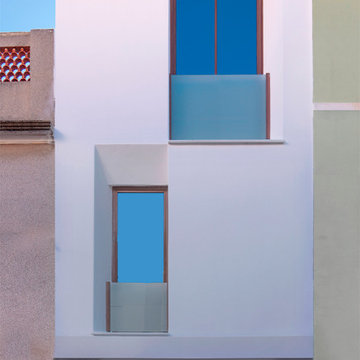
EN UN CONTEXTO DE CASCO ANTIGUO SE REALIZAN CAPIALZADOS CONTEMPORANEOS CUNTO A HUECOS DE PROPORCION VERTICAL.CON UNA PARCELACION MUY ESTRECHA Y PROFUNDA OBTENEMOS TODAS LAS PIEZAS CON ILUMINACION NATURAL, INCLUIDOS TODOS LOS BAÑOS.
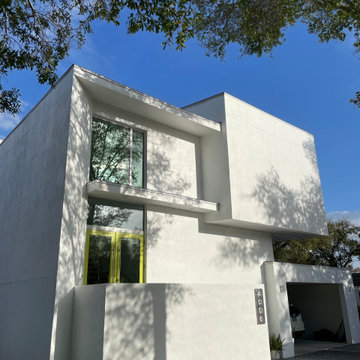
This modern home was designed for a sophisticated Swedish couple, who were also the builders. The home features a large private courtyard with a long lap pool, two story high interior spaces, a large open plan kitchen, dining and living space, upstairs office loft and three bedrooms.
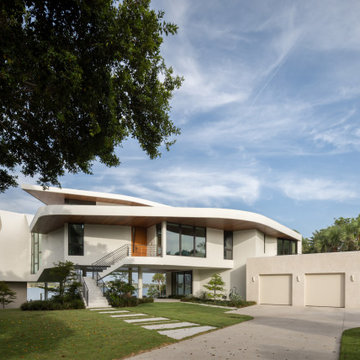
Möbius was designed with intention of breaking away from architectural norms, including repeating right angles, and standard roof designs and connections. Nestled into a serene landscape on the barrier island of Casey Key, the home features protected, navigable waters with a dock on the rear side, and a private beach and Gulf views on the front. Materials like cypress, coquina, and shell tabby are used throughout the home to root the home to its place.
This is the front of the home, as vied from the motor court.
Photo by Ryan Gamma
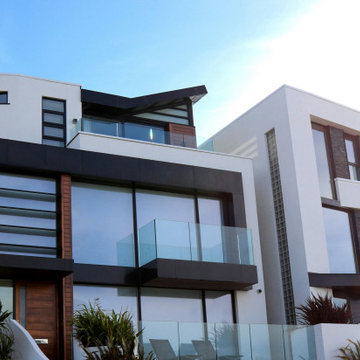
Window Wall System, custom ordered and installed for client in the Houston area! Not only did we install these beautiful windows, but we also reframed the entire wall to support the amplified window and support the weight of this beautiful three-story dwelling!
コンテンポラリースタイルの白い屋根の家 (漆喰サイディング) の写真
1

