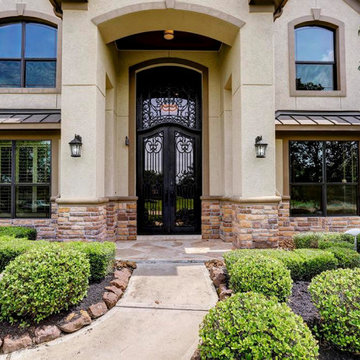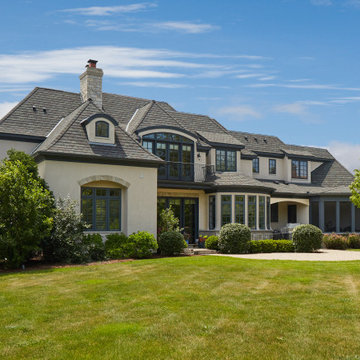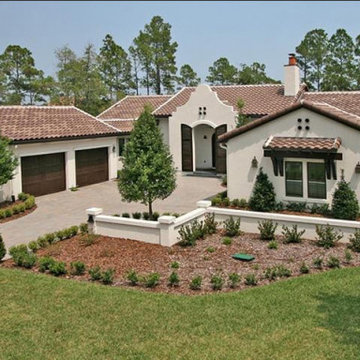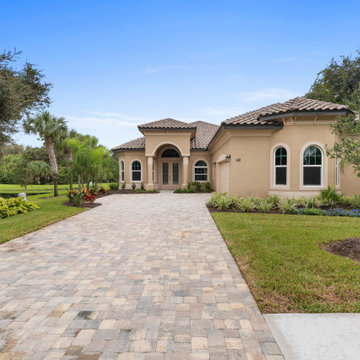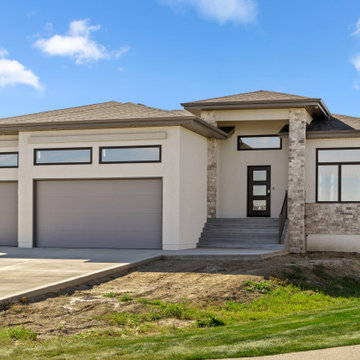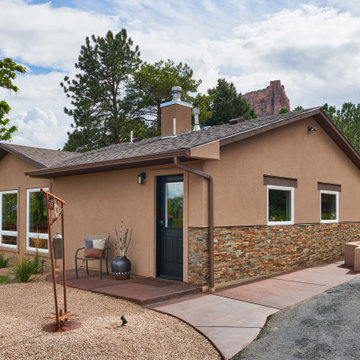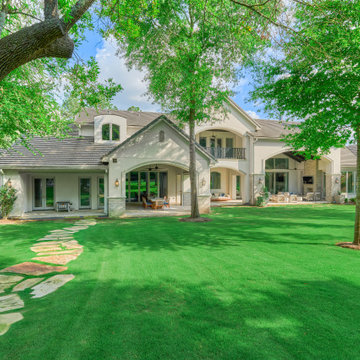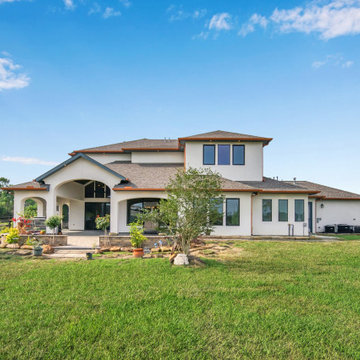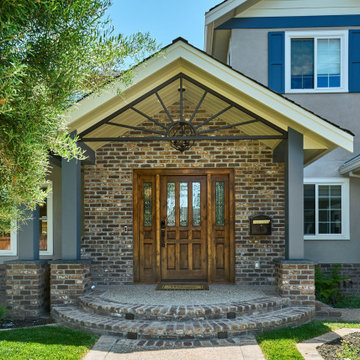茶色い屋根の家 (漆喰サイディング) の写真
絞り込み:
資材コスト
並び替え:今日の人気順
写真 101〜120 枚目(全 908 枚)
1/3

Malibu, CA / Complete Exterior Remodel / New Roof, Re-stucco, Trim & Fascia, Windows & Doors and a fresh paint to finish.
For the remodeling of the exterior of the home, we installed all new windows around the entire home, a complete roof replacement, the re-stuccoing of the entire exterior, replacement of the window trim and fascia and a fresh exterior paint to finish.
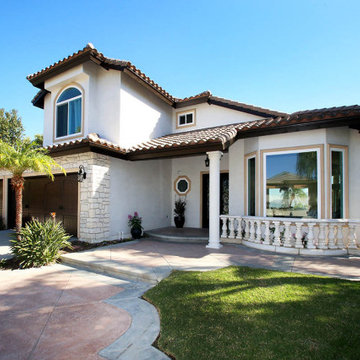
For this project we installed Precast Trim around windows & doors, as well as Stone Veneer around the garage. To complete the look of the home we stuccoed the exterior walls, with steps including fiberglass mesh, poly prep, and color coat. Finally, all wood trimmings were cleaned, prepped, and painted.
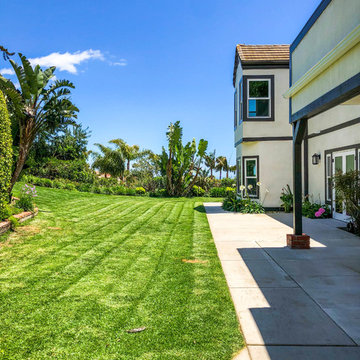
Malibu, CA - Whole Home Remodel - Exterior Remodel
For the remodeling of the exterior of the home, we installed all new windows around the entire home, a complete roof replacement, the re-stuccoing of the entire exterior, replacement of the window trim and fascia and a fresh exterior paint to finish.
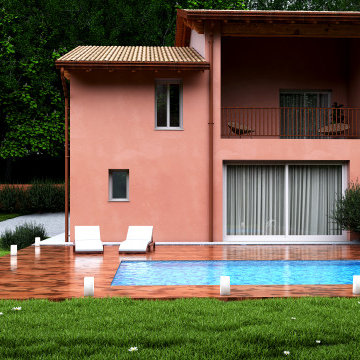
Modellazione 3d e rendering villa bifamiliare con piscina
ボローニャにあるお手頃価格のモダンスタイルのおしゃれな家の外観 (漆喰サイディング、デュープレックス) の写真
ボローニャにあるお手頃価格のモダンスタイルのおしゃれな家の外観 (漆喰サイディング、デュープレックス) の写真
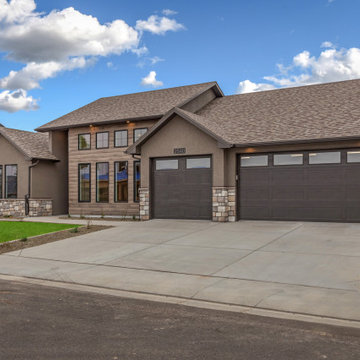
The attractive Traditional/Farmhouse exterior is appealing and sure to please. Inside, the living room is the focal point of the design and features a 14' ceiling with a wall of windows, allowing ample natural light into the common area. The secondary bedrooms feature a J&J bath for two of them, and a separate bath for the other, adding a level of privacy. The Master closet is connected to the laundry room, creating a convenient and private layout.
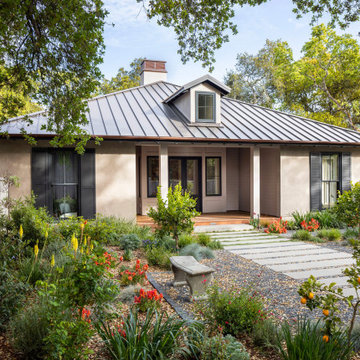
Photography Copyright Blake Thompson Photography
サンフランシスコにある高級なトランジショナルスタイルのおしゃれな家の外観 (漆喰サイディング) の写真
サンフランシスコにある高級なトランジショナルスタイルのおしゃれな家の外観 (漆喰サイディング) の写真
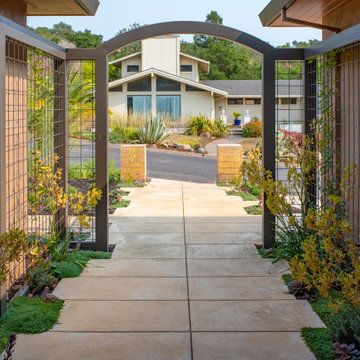
This home in Napa off Silverado was rebuilt after burning down in the 2017 fires. Architect David Rulon, a former associate of Howard Backen, known for this Napa Valley industrial modern farmhouse style. Composed in mostly a neutral palette, the bones of this house are bathed in diffused natural light pouring in through the clerestory windows. Beautiful textures and the layering of pattern with a mix of materials add drama to a neutral backdrop. The homeowners are pleased with their open floor plan and fluid seating areas, which allow them to entertain large gatherings. The result is an engaging space, a personal sanctuary and a true reflection of it's owners' unique aesthetic.
Inspirational features are metal fireplace surround and book cases as well as Beverage Bar shelving done by Wyatt Studio, painted inset style cabinets by Gamma, moroccan CLE tile backsplash and quartzite countertops.
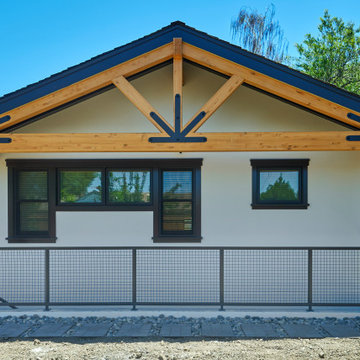
Basement access is sheltered from the elements by the roof, supported by the large wooden truss.
サンフランシスコにある中くらいなトラディショナルスタイルのおしゃれな家の外観 (漆喰サイディング) の写真
サンフランシスコにある中くらいなトラディショナルスタイルのおしゃれな家の外観 (漆喰サイディング) の写真
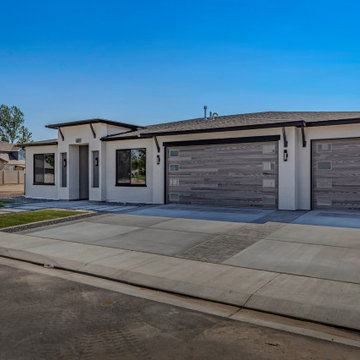
This modern-styled home has a sleek look with a low roof pitch and elevated covered entry. Multiple ceiling heights and treatments, on the inside, give this plan an open and interesting feel, along with large windows for tons of natural light. The master suite has plenty of room, including a six piece master bath. All the bedrooms have walk-in closets. On the rear of the plan is an extravagant covered patio area that wraps around the corner of the dining room.
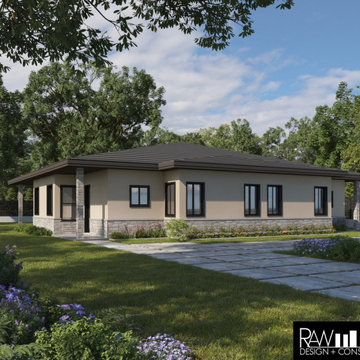
Custom Duplex Design for wide lot. Homes have side entry access. Plans available for sale.
マイアミにある高級な中くらいなトランジショナルスタイルのおしゃれな家の外観 (漆喰サイディング、デュープレックス) の写真
マイアミにある高級な中くらいなトランジショナルスタイルのおしゃれな家の外観 (漆喰サイディング、デュープレックス) の写真
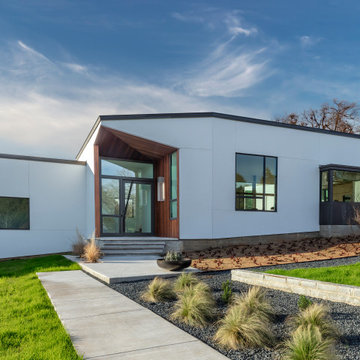
A new house on 2 acres of former pasture land north of Fort Worth. The overriding design problem was the 16ft of slope across the site and how that should affect the massing of the house. Originally conceived as three separate volumes stepping down the slope, these forms were brought together in the final design to form an open courtyard with a level grass terrace. As much as possible, the site’s natural slope and landscape were unchanged.
茶色い屋根の家 (漆喰サイディング) の写真
6
