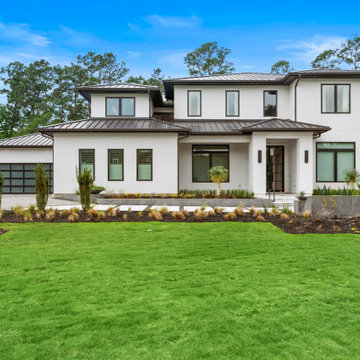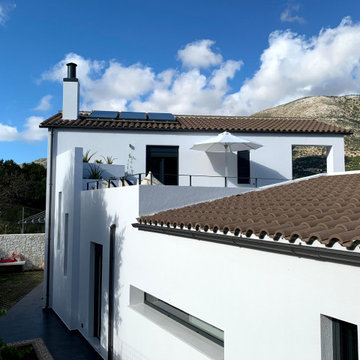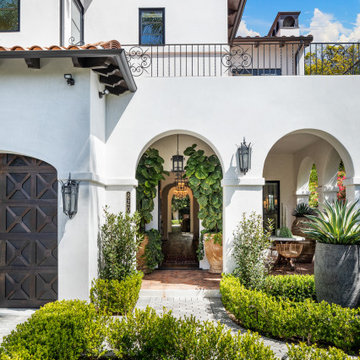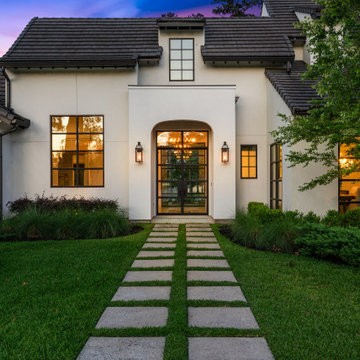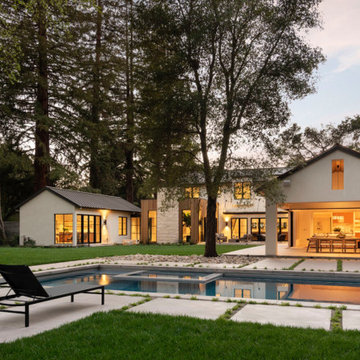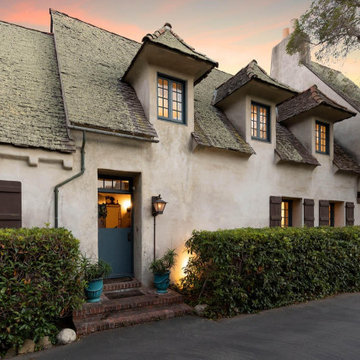家の外観 (漆喰サイディング) の写真
絞り込み:
資材コスト
並び替え:今日の人気順
写真 1〜20 枚目(全 501 枚)
1/4
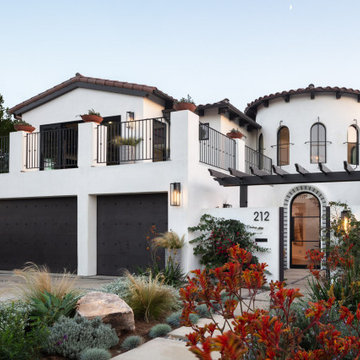
A full view of the front entrance of this Modern Spanish home, showing the main entrance, garage and upper room complete with a large balcony overlooking the Southern California views.

Architect : CKA
Light grey stained cedar siding, stucco, I-beam at garage to mud room breezeway, and standing seam metal roof. Private courtyards for dining room and home office.
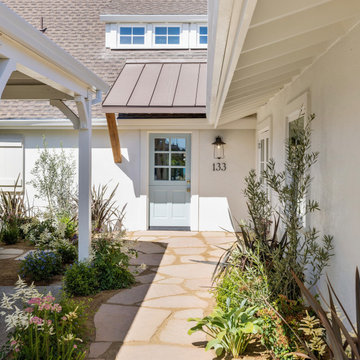
Hand cut meandering stone pathways lead to redesigned entry with a new raised seam roof, salvaged timber, and charming dutch door & coastal lantern.
他の地域にあるビーチスタイルのおしゃれな家の外観 (漆喰サイディング) の写真
他の地域にあるビーチスタイルのおしゃれな家の外観 (漆喰サイディング) の写真

The curved wall and curving staircase help round out the green space. It also creates a point where one can see all of the lower lawn and watch or talk with those below, providing a visual and verbal connection between the spaces.

Архитектурное решение дома в посёлке Лесная усадьба в основе своей очень просто. Перпендикулярно к главному двускатному объёму примыкают по бокам (несимметрично) 2 двускатных ризалита. С каждой стороны одновременно видно два высоких доминирующих щипца. Благодаря достаточно большим уклонам кровли и вертикальной разрезке окон и декора, на близком расстоянии фасады воспринимаются более устремлёнными вверх. Это же подчёркивается множеством монолитных колонн, поддерживающих высокую открытую террасу на уровне 1 этажа (участок имеет ощутимый уклон). Но на дальнем расстоянии воспринимается преобладающий горизонтальный силуэт дома. На это же работает мощный приземистый объём примыкающего гаража.
В декоре фасадов выделены массивные плоскости искусственного камня и штукатурки, делающие форму более цельной, простой и также подчёркивающие вертикальность линий. Они разбиваются большими плоскостями окон в деревянных рамах.
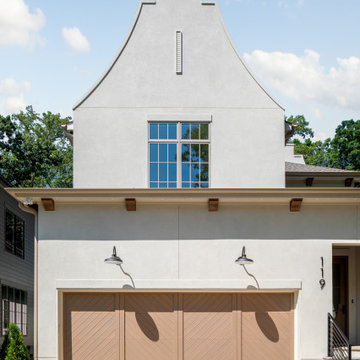
Stucco Exterior with Parapet Wall and Wooden Accents. This home has custom wooden garage doors in a chevron pattern and stunning oversized solid wood door. The gas lantern at the front of the home sets the tone.
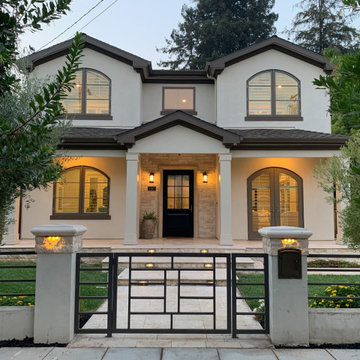
California Contemporary home in Willow Glen, San Jose, Andersen architectural series arched windows, andersen rainglass entry door, custom fence, travertine exterior tiles, Benjamin Moore Bleeker Beige stucco color
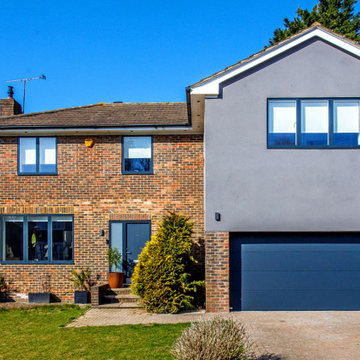
A complete modernisation and refit with garden improvements included new kitchen, bathroom, finishes and fittings in a modern, contemporary feel. A large ground floor living / dining / kitchen extension was created by excavating the existing sloped garden. A new double bedroom was constructed above one side of the extension, the house was remodelled to open up the flow through the property.
Project overseen from initial design through planning and construction.

Malibu, CA / Whole Home Remodel / Exterior Remodel
For this exterior home remodeling project, we installed all new windows around the entire home, a complete roof replacement, the re-stuccoing of the entire exterior, replacement of the window trim and fascia, and a fresh exterior paint to finish.
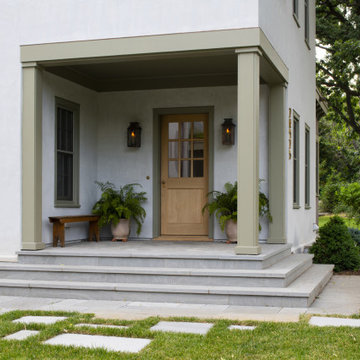
Contractor: Kyle Hunt & Partners
Interiors: Alecia Stevens Interiors
Landscape: Yardscapes, Inc.
Photos: Scott Amundson
ミネアポリスにあるシャビーシック調のおしゃれな家の外観 (漆喰サイディング) の写真
ミネアポリスにあるシャビーシック調のおしゃれな家の外観 (漆喰サイディング) の写真
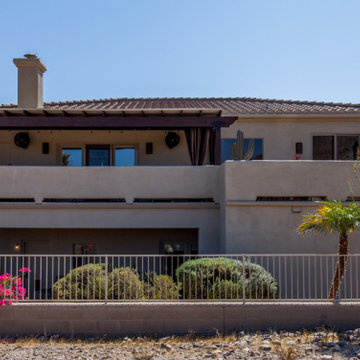
We took our client’s goals and added our design and craftsmanship to make a GREAT outdoor living space with an amazing deck and storage room two-story addition. The North Phoenix home faces north with a stunning view of Lookout Mountain Preserve and the northeast valley. Our client now has an incredible space to enjoy their scenic view.
We created a large outdoor living area for entertaining. This beautiful adobe style home’s first floor was built below grade level. The second story of the home is dedicated to the main living space with the kitchen, living room, and dining room. By expanding the deck, and integrating an outdoor kitchen, we created a much larger living space for their home.
We built a two-story addition to the back of the house which creates a storage room, of which the roof serves as an additional walk deck space for the new outdoor kitchen (check out the photos). This new uncovered deck directly extends from the existing deck so that it spans the width of the home. The storage room is a secure, temperature-controlled space. With a ceiling height of just over 9’0” and over 200 sq. ft., this room below the new deck addition is the perfect space for secure additional storage.
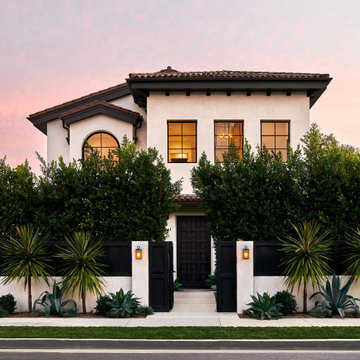
This modern home blends Spanish-style architecture with contemporary design elements. With its stunning location, natural materials, and seamless integration with the outdoors, it is the epitome of California living.
家の外観 (漆喰サイディング) の写真
1
