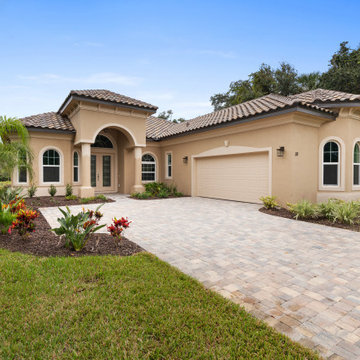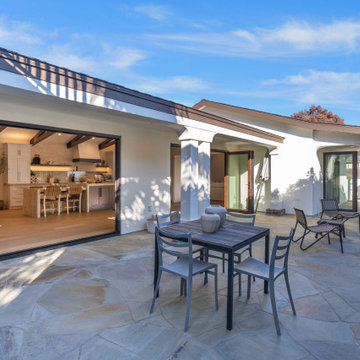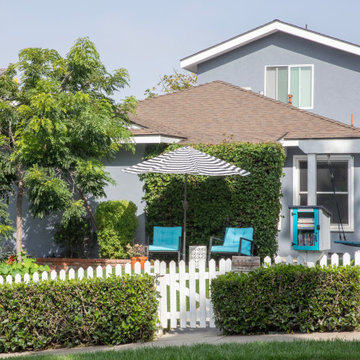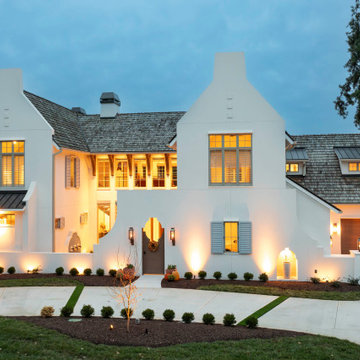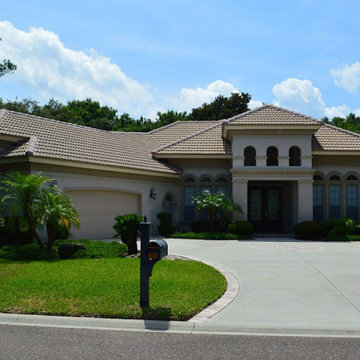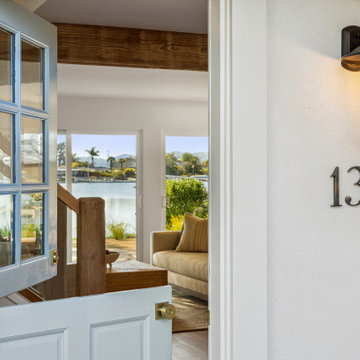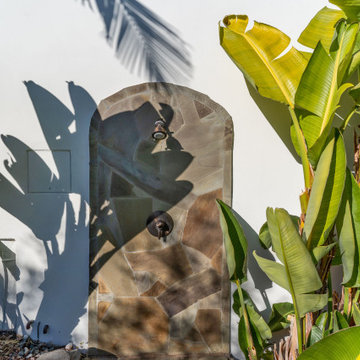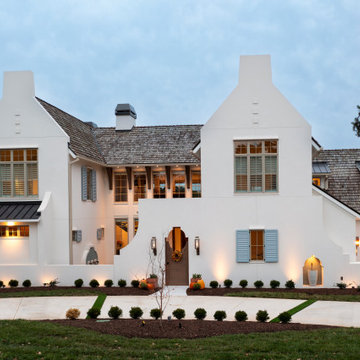ビーチスタイルの茶色い屋根の家 (漆喰サイディング) の写真
絞り込み:
資材コスト
並び替え:今日の人気順
写真 1〜20 枚目(全 56 枚)
1/4

The ADU's open yard is featured, as well as the walkway leading to the front sliding-glass doors.
サンディエゴにあるビーチスタイルのおしゃれな家の外観 (漆喰サイディング) の写真
サンディエゴにあるビーチスタイルのおしゃれな家の外観 (漆喰サイディング) の写真
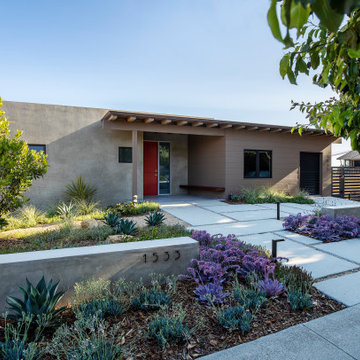
The original house was demolished to make way for a two-story house on the sloping lot, with an accessory dwelling unit below. The upper level of the house, at street level, has three bedrooms, a kitchen and living room. The “great room” opens onto an ocean-view deck through two large pocket doors. The master bedroom can look through the living room to the same view. The owners, acting as their own interior designers, incorporated lots of color with wallpaper accent walls in each bedroom, and brilliant tiles in the bathrooms, kitchen, and at the fireplace.
Architect: Thompson Naylor Architects
Photographs: Jim Bartsch Photographer
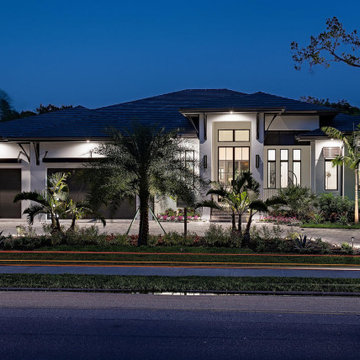
This 1 story 4,346sf coastal house plan features 5 bedrooms, 5.5 baths and a 3 car garage. Its design includes a stemwall foundation, 8″ CMU block exterior walls, flat concrete roof tile and a stucco finish. Amenities include a welcoming entry, open floor plan, luxurious master bedroom suite and a study. The island kitchen includes a large walk-in pantry and wet bar. The outdoor living space features a fireplace and a summer kitchen.

Edwardian Beachfront home
Victorian
Rendered
Sash windows
Seaside
White
Balcony
3 storeys
Encaustic tiled entrance
Terraced house
サセックスにある高級なビーチスタイルのおしゃれな家の外観 (漆喰サイディング、デュープレックス) の写真
サセックスにある高級なビーチスタイルのおしゃれな家の外観 (漆喰サイディング、デュープレックス) の写真
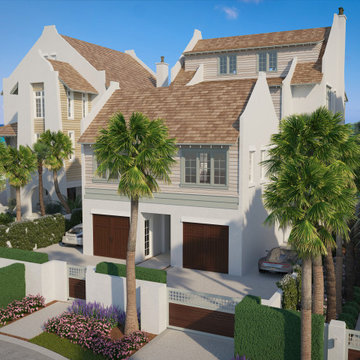
Exterior 3D rendering of gorgeous multi-family coastal residences. Architecture and interior design by Chancey Design Partnership
タンパにある高級なビーチスタイルのおしゃれな家の外観 (漆喰サイディング) の写真
タンパにある高級なビーチスタイルのおしゃれな家の外観 (漆喰サイディング) の写真
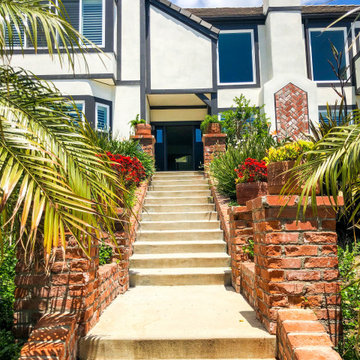
Entry / Exterior of a Complete Home Remodeling Project
ロサンゼルスにある高級なビーチスタイルのおしゃれな家の外観 (漆喰サイディング、縦張り) の写真
ロサンゼルスにある高級なビーチスタイルのおしゃれな家の外観 (漆喰サイディング、縦張り) の写真
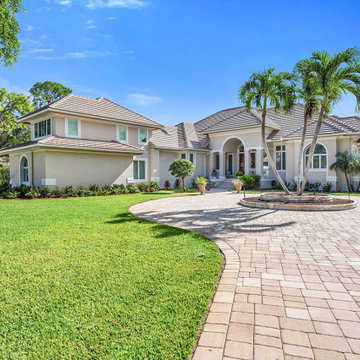
The new home addition blends seamlessly with the existing structure.
マイアミにあるビーチスタイルのおしゃれな家の外観 (漆喰サイディング) の写真
マイアミにあるビーチスタイルのおしゃれな家の外観 (漆喰サイディング) の写真
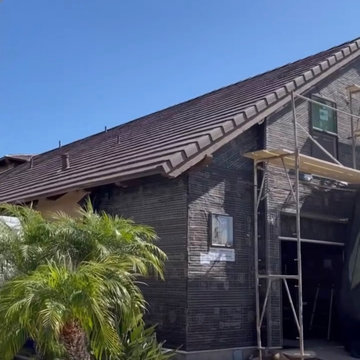
WORK DONE IN COLLABORATION WITH A LOCAL GENERAL CONTRACTOR. AS A SAN DIEGO ROOFING COMPANY, HIGHER LEVELS ROOFING, IS PROUD TO SHOWCASE THIS PROJECT. THE SHOWCASED PROJECT INVOLVED COMPLETE REMOVAL OF EXISTING ROOFING TILES AND INSTALLATION OF NEW STANDARD WEIGHT CONCRETE ROOFING TILES COMPLETED ON THE ISLAND OF CORONADO IN SAN DIEGO, CA.
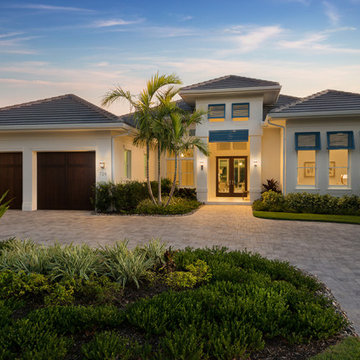
This luxury 1-story Coastal Contemporary house plan features 4 bedrooms, 4.5 baths and a 3 car front entry garage. Also other amenities include an open floor plan, volume ceilings, study and split bedrooms.
***Note: Photos and video may reflect changes made to original house plan design***
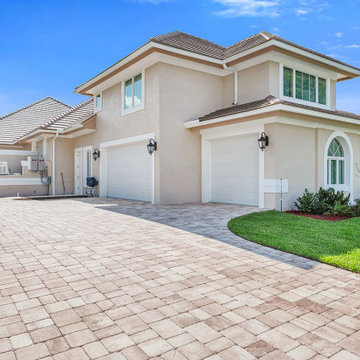
The home addition blends seamlessly with the existing structure.
マイアミにあるビーチスタイルのおしゃれな家の外観 (漆喰サイディング) の写真
マイアミにあるビーチスタイルのおしゃれな家の外観 (漆喰サイディング) の写真
ビーチスタイルの茶色い屋根の家 (漆喰サイディング) の写真
1


