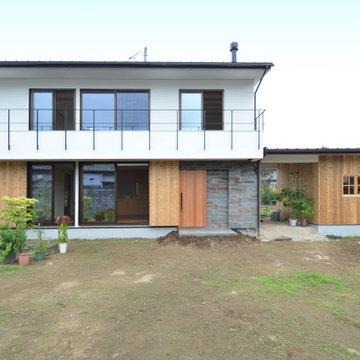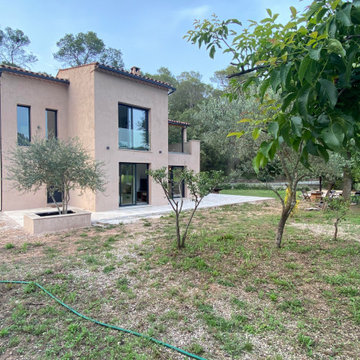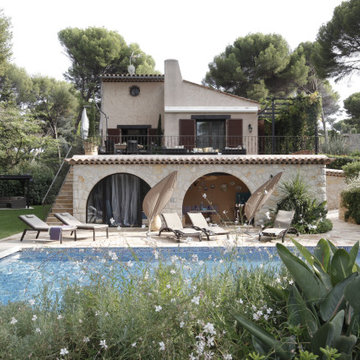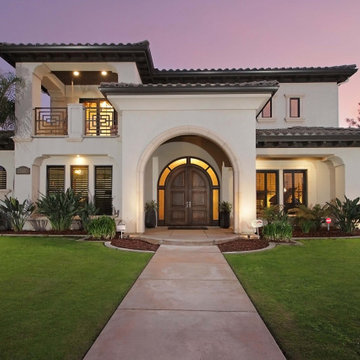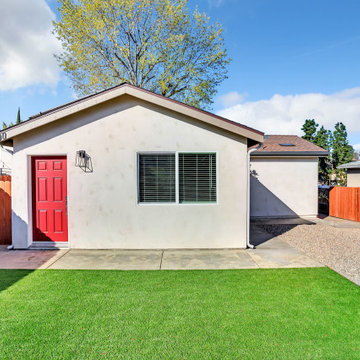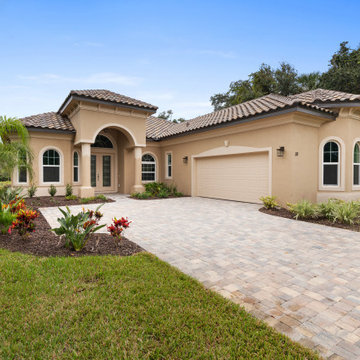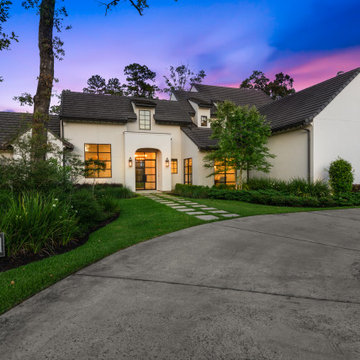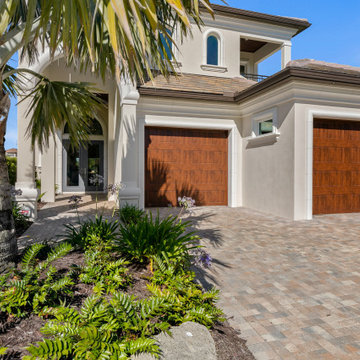茶色い屋根の家 (漆喰サイディング) の写真
絞り込み:
資材コスト
並び替え:今日の人気順
写真 81〜100 枚目(全 908 枚)
1/3

Acabados exteriores con materiales y criterios de bio-sostenibilidad.
Persiana Mallorquina corredera.
マヨルカ島にあるお手頃価格の小さな地中海スタイルのおしゃれな家の外観 (漆喰サイディング、ウッドシングル張り) の写真
マヨルカ島にあるお手頃価格の小さな地中海スタイルのおしゃれな家の外観 (漆喰サイディング、ウッドシングル張り) の写真
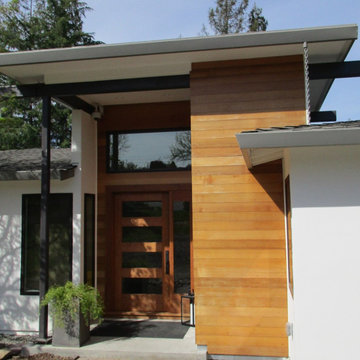
Clean lines, a flat roof, large windows and integration with nature are epitomized in this Los Gatos, California Mid-Century Modern home.
サンフランシスコにあるミッドセンチュリースタイルのおしゃれな家の外観 (漆喰サイディング、混合材屋根) の写真
サンフランシスコにあるミッドセンチュリースタイルのおしゃれな家の外観 (漆喰サイディング、混合材屋根) の写真
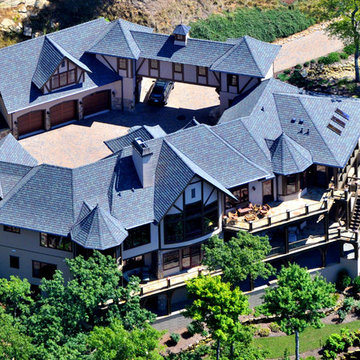
Kevin Meechan Photography
他の地域にあるラグジュアリーな巨大なトラディショナルスタイルのおしゃれな家の外観 (漆喰サイディング) の写真
他の地域にあるラグジュアリーな巨大なトラディショナルスタイルのおしゃれな家の外観 (漆喰サイディング) の写真
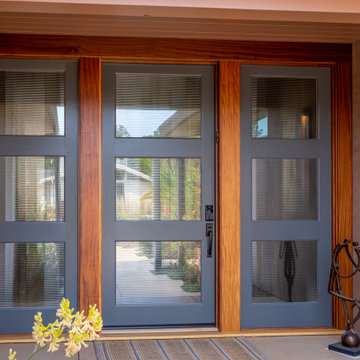
This home in Napa off Silverado was rebuilt after burning down in the 2017 fires. Architect David Rulon, a former associate of Howard Backen, known for this Napa Valley industrial modern farmhouse style. Composed in mostly a neutral palette, the bones of this house are bathed in diffused natural light pouring in through the clerestory windows. Beautiful textures and the layering of pattern with a mix of materials add drama to a neutral backdrop. The homeowners are pleased with their open floor plan and fluid seating areas, which allow them to entertain large gatherings. The result is an engaging space, a personal sanctuary and a true reflection of it's owners' unique aesthetic.
Inspirational features are metal fireplace surround and book cases as well as Beverage Bar shelving done by Wyatt Studio, painted inset style cabinets by Gamma, moroccan CLE tile backsplash and quartzite countertops.
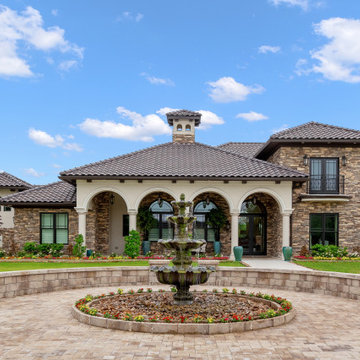
Expansive home with a porch and court yard.
ヒューストンにある高級な巨大な地中海スタイルのおしゃれな家の外観 (漆喰サイディング) の写真
ヒューストンにある高級な巨大な地中海スタイルのおしゃれな家の外観 (漆喰サイディング) の写真

Using a variety of hardscaping materials (wood, tile, rock, gravel and concrete) creates movement and interest in the landscape. The accordion doors on the left side of the tiled patio open completely--and in two different directions--thus opening the secondary dwelling unit entirely to the outdoors.
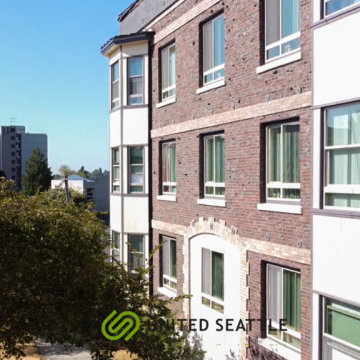
The marblecrete panel siding is built with bay windows to provide a minimalistic design that gives that natural light glow.
シアトルにある高級なモダンスタイルのおしゃれな家の外観 (漆喰サイディング、アパート・マンション、混合材屋根、ウッドシングル張り) の写真
シアトルにある高級なモダンスタイルのおしゃれな家の外観 (漆喰サイディング、アパート・マンション、混合材屋根、ウッドシングル張り) の写真
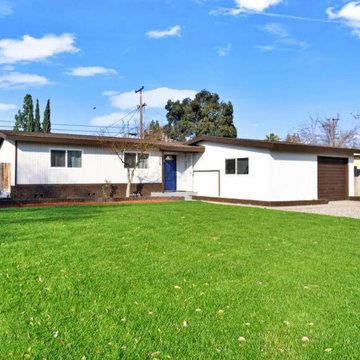
1316 Cherry Lane was a complete home remodel house was built in the 60's and never updated.
他の地域にあるラグジュアリーな中くらいなトラディショナルスタイルのおしゃれな家の外観 (漆喰サイディング) の写真
他の地域にあるラグジュアリーな中くらいなトラディショナルスタイルのおしゃれな家の外観 (漆喰サイディング) の写真

This coastal 4 bedroom house plan features 4 bathrooms, 2 half baths and a 3 car garage. Its design includes a slab foundation, CMU exterior walls, cement tile roof and a stucco finish. The dimensions are as follows: 74′ wide; 94′ deep and 27’3″ high. Features include an open floor plan and a covered lanai with fireplace and outdoor kitchen. Amenities include a great room, island kitchen with pantry, dining room and a study. The master bedroom includes 2 walk-in closets. The master bath features dual sinks, a vanity and a unique tub and shower design! Three bedrooms and 3 bathrooms are located on the opposite side of the house. There is also a pool bath.
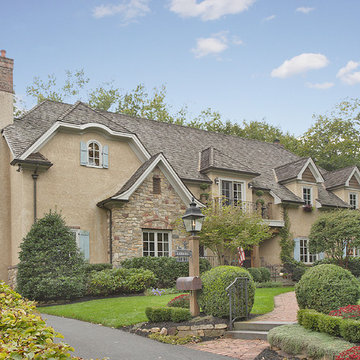
This custom French Tudor style home with authentic masonry stucco combined with hand cut stone sits in a class all of its own. Real hand-split pressure treated cedar roof with copper gutters and leaders creates a cohesive exterior design.
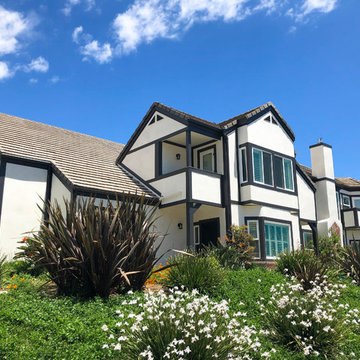
Malibu, CA - Whole Home Remodel - Exterior Remodel
For the exterior renovation of the home, we installed all new windows around the entire home, a complete roof replacement, the re-stuccoing of the entire exterior of the home, the replacement of the window trim and fascia and a fresh exterior paint to finish.
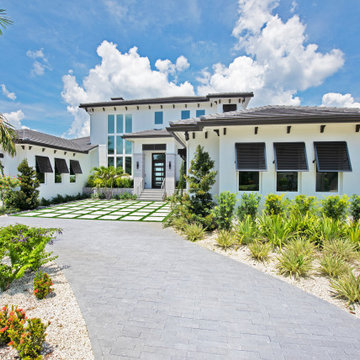
The DSA Residential Team designed this 4,000 SF Coastal Contemporary Spec Home. The two-story home was designed with an open concept for the living areas, maximizing the waterfront views and incorporating as much natural light as possible. The home was designed with a circular drive entrance and concrete block / turf courtyard, affording access to the home's two garages. DSA worked within the community's HOA guidelines to accomplish the look and feel the client wanted to achieve for the home. The team provided architectural renderings for the spec home to help with marketing efforts and to help future buyers envision the final product.
茶色い屋根の家 (漆喰サイディング) の写真
5
