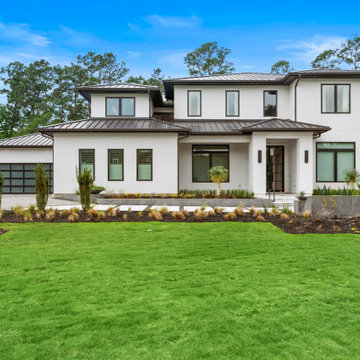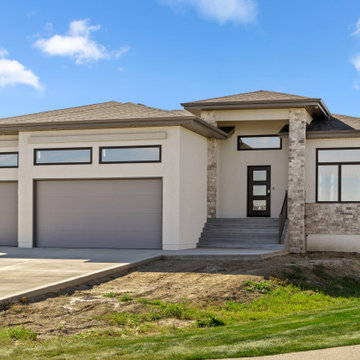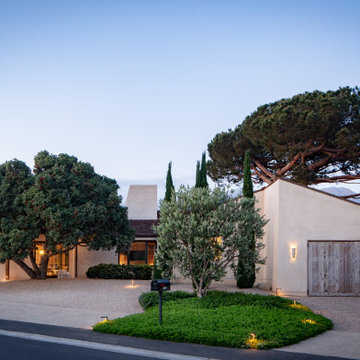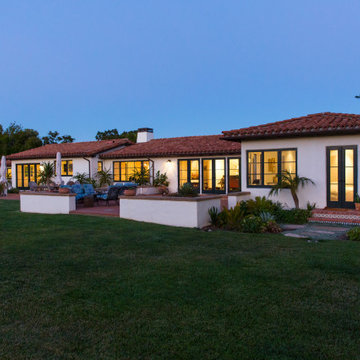家の外観 (漆喰サイディング) の写真
並び替え:今日の人気順
写真 1〜20 枚目(全 1,471 枚)
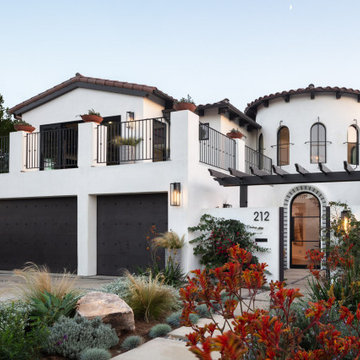
A full view of the front entrance of this Modern Spanish home, showing the main entrance, garage and upper room complete with a large balcony overlooking the Southern California views.

Architect : CKA
Light grey stained cedar siding, stucco, I-beam at garage to mud room breezeway, and standing seam metal roof. Private courtyards for dining room and home office.
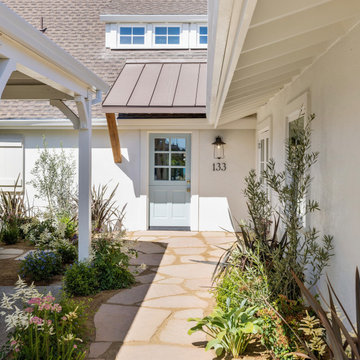
Hand cut meandering stone pathways lead to redesigned entry with a new raised seam roof, salvaged timber, and charming dutch door & coastal lantern.
他の地域にあるビーチスタイルのおしゃれな家の外観 (漆喰サイディング) の写真
他の地域にあるビーチスタイルのおしゃれな家の外観 (漆喰サイディング) の写真

Exterior entry with sliding gate, planters and drought tolerant landscape
ロサンゼルスにあるラグジュアリーな地中海スタイルのおしゃれな家の外観 (漆喰サイディング) の写真
ロサンゼルスにあるラグジュアリーな地中海スタイルのおしゃれな家の外観 (漆喰サイディング) の写真

The curved wall and curving staircase help round out the green space. It also creates a point where one can see all of the lower lawn and watch or talk with those below, providing a visual and verbal connection between the spaces.

This Escondido home was renovated with exterior siding repair and new taupe stucco. Giving this home a fresh new and consistent look! Photos by Preview First.

Parkland Estates New Mediterranean
RIMO PHOTO LLC - Rich Montalbano
タンパにある高級な地中海スタイルのおしゃれな家の外観 (漆喰サイディング) の写真
タンパにある高級な地中海スタイルのおしゃれな家の外観 (漆喰サイディング) の写真

A full view of the back side of this Modern Spanish residence showing the outdoor dining area, fireplace, sliding door, kitchen, family room and master bedroom balcony.

Taking in the panoramic views of this Modern Mediterranean Resort while dipping into its luxurious pool feels like a getaway tucked into the hills of Westlake Village. Although, this home wasn’t always so inviting. It originally had the view to impress guests but no space to entertain them.
One day, the owners ran into a sign that it was time to remodel their home. Quite literally, they were walking around their neighborhood and saw a JRP Design & Remodel sign in someone’s front yard.
They became our clients, and our architects drew up a new floorplan for their home. It included a massive addition to the front and a total reconfiguration to the backyard. These changes would allow us to create an entry, expand the small living room, and design an outdoor living space in the backyard. There was only one thing standing in the way of all of this – a mountain formed out of solid rock. Our team spent extensive time chipping away at it to reconstruct the home’s layout. Like always, the hard work was all worth it in the end for our clients to have their dream home!
Luscious landscaping now surrounds the new addition to the front of the home. Its roof is topped with red clay Spanish tiles, giving it a Mediterranean feel. Walking through the iron door, you’re welcomed by a new entry where you can see all the way through the home to the backyard resort and all its glory, thanks to the living room’s LaCantina bi-fold door.
A transparent fence lining the back of the property allows you to enjoy the hillside view without any obstruction. Within the backyard, a 38-foot long, deep blue modernized pool gravitates you to relaxation. The Baja shelf inside it is a tempting spot to lounge in the water and keep cool, while the chairs nearby provide another option for leaning back and soaking up the sun.
On a hot day or chilly night, guests can gather under the sheltered outdoor living space equipped with ceiling fans and heaters. This space includes a kitchen with Stoneland marble countertops and a 42-inch Hestan barbeque. Next to it, a long dining table awaits a feast. Additional seating is available by the TV and fireplace.
From the various entertainment spots to the open layout and breathtaking views, it’s no wonder why the owners love to call their home a “Modern Mediterranean Resort.”
Photographer: Andrew Orozco

Архитектурное решение дома в посёлке Лесная усадьба в основе своей очень просто. Перпендикулярно к главному двускатному объёму примыкают по бокам (несимметрично) 2 двускатных ризалита. С каждой стороны одновременно видно два высоких доминирующих щипца. Благодаря достаточно большим уклонам кровли и вертикальной разрезке окон и декора, на близком расстоянии фасады воспринимаются более устремлёнными вверх. Это же подчёркивается множеством монолитных колонн, поддерживающих высокую открытую террасу на уровне 1 этажа (участок имеет ощутимый уклон). Но на дальнем расстоянии воспринимается преобладающий горизонтальный силуэт дома. На это же работает мощный приземистый объём примыкающего гаража.
В декоре фасадов выделены массивные плоскости искусственного камня и штукатурки, делающие форму более цельной, простой и также подчёркивающие вертикальность линий. Они разбиваются большими плоскостями окон в деревянных рамах.

Restored front facade to remove the enclosed porch, rebuild the front fence and tessellated entry path. New paint colours and landscaping.
シドニーにあるお手頃価格の中くらいなモダンスタイルのおしゃれな家の外観 (マルチカラーの外壁、漆喰サイディング) の写真
シドニーにあるお手頃価格の中くらいなモダンスタイルのおしゃれな家の外観 (マルチカラーの外壁、漆喰サイディング) の写真

The ADU's open yard is featured, as well as the walkway leading to the front sliding-glass doors.
サンディエゴにあるビーチスタイルのおしゃれな家の外観 (漆喰サイディング) の写真
サンディエゴにあるビーチスタイルのおしゃれな家の外観 (漆喰サイディング) の写真

The pool and ADU are the focal points of this backyard oasis.
サンフランシスコにある小さなトランジショナルスタイルのおしゃれな家の外観 (漆喰サイディング、混合材屋根) の写真
サンフランシスコにある小さなトランジショナルスタイルのおしゃれな家の外観 (漆喰サイディング、混合材屋根) の写真
家の外観 (漆喰サイディング) の写真
1

