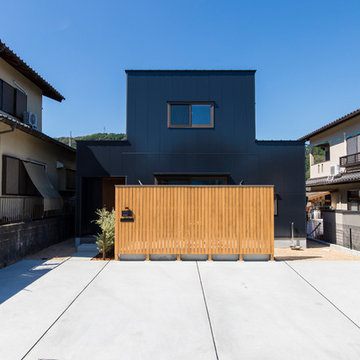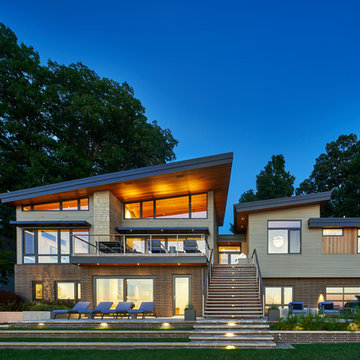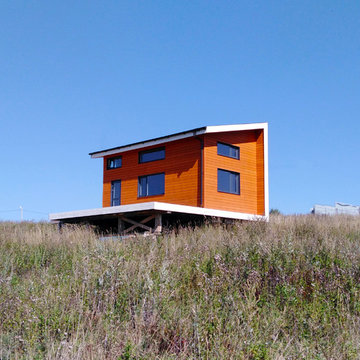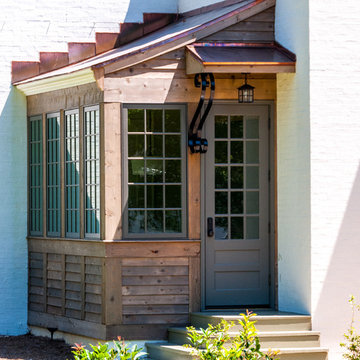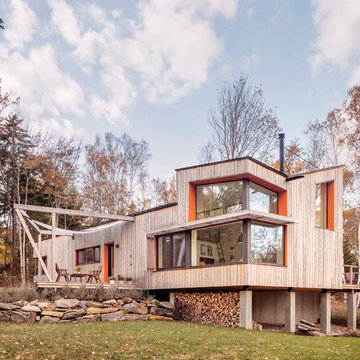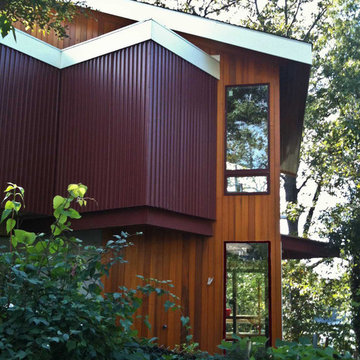片流れ屋根の写真
絞り込み:
資材コスト
並び替え:今日の人気順
写真 741〜760 枚目(全 18,241 枚)
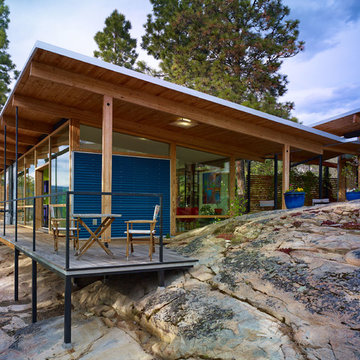
Exterior of main house - Architect Florian Maurer © Martin Knowles Photo Media
バンクーバーにあるモダンスタイルのおしゃれな片流れ屋根 (メタルサイディング) の写真
バンクーバーにあるモダンスタイルのおしゃれな片流れ屋根 (メタルサイディング) の写真
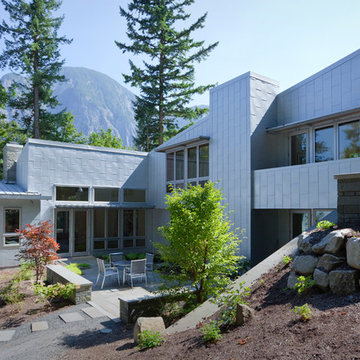
Courtyard with Mountains Beyond
Photo by Art Grice
シアトルにあるコンテンポラリースタイルのおしゃれな家の外観 (メタルサイディング) の写真
シアトルにあるコンテンポラリースタイルのおしゃれな家の外観 (メタルサイディング) の写真
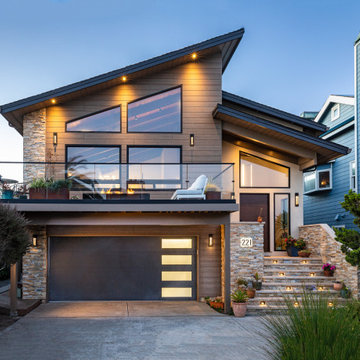
Our empty nester clients bought this 1989 house on the Pacific Coast with the goal of remodeling it once they found the right architect. The shed roof house was built with plain finishes, basic front steps, and a raised panel front door with leaded glass sidelights and an arched window over it, but the location was to die for. Our goal was to make the house more consistently modern, more open, and take greater advantage of the views. At the exterior, we replaced the basic wood siding and clunky trim with a palette of more refined siding, sleek minimalist trim, stucco, and stacked stone. We replaced the old windows with better-proportioned black aluminum windows. We replaced the basic front door with a cool contemporary flush door, replaced the garage door with a compatible new one, replaced the dated exterior lighting, and added new downlights in the eaves. We redesigned the exterior wood stairs with an expansive, flowing design made of concrete and stone. We replaced the solid rails at the exterior with glass rails and completely redesigned the entry with sleek tile, new contemporary wood stairs, and frameless glass rails. We designed a new open kitchen and bathrooms using transitional-style cabinets, cutting-edge appliances, and modern fixtures. The most complicated part of the project was replacing a dated curved glass solarium. We replaced it with a better-insulated sunroom with an actual roof and skylights instead of the original kit solarium. It not only better suits the architecture but it is now one of the owners’ favorite rooms.
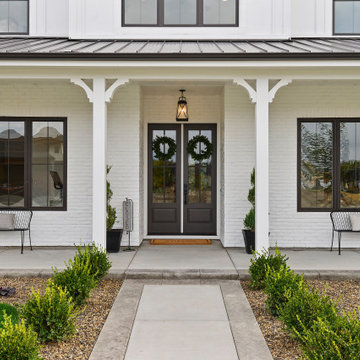
This double entry is a welcoming element of a traditional farmhouse. The dark bronze trim at the doors and windows creates a crisp contrast. The mix of board and batten with the painted white brick is a subtle change of textures that gives a farmhouse true character.

アイデザインホームは、愛する家族が思い描く、マイホームの夢をかなえる「安全・安心・快適で、家族の夢がかなう完全自由設計」を、「うれしい適正価格」で。「限りある予算でデザイン住宅を」をコンセプトに、みなさまのマイホームの実現をサポートしていきます。
他の地域にある中くらいなおしゃれな家の外観 (混合材サイディング) の写真
他の地域にある中くらいなおしゃれな家の外観 (混合材サイディング) の写真
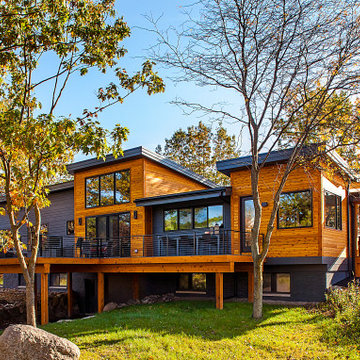
This foundation-up rebuild sits on 51 pristine acres of land just minutes from downtown Ann Arbor. This custom home was designed and built by Meadowlark Design + Build. Photography by Jeff Garland.
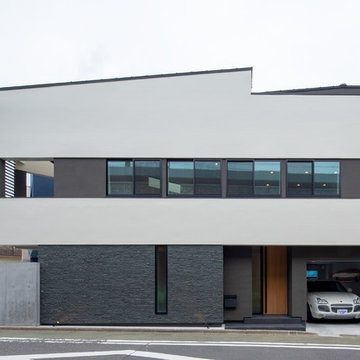
正面からでは三角形の形には観えない。
車が2台ほど入るガレージ。
コンクリート打ち放し壁の内側には寝室からのデッキを設置。
東京23区にある中くらいなモダンスタイルのおしゃれな家の外観の写真
東京23区にある中くらいなモダンスタイルのおしゃれな家の外観の写真
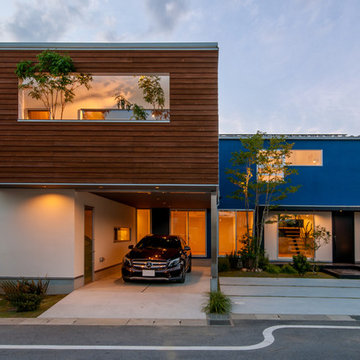
駅近くに建つガレージを併せ持つ住宅のランドスケープデザインです。
駐車スペースを大きく確保しながら室内からも外からも印象的なデザインにしました。
この住宅は二階がリビングになっており、その部分のプライバシーを確保するために、
6mの印象的なソヨゴの木をメインツリーとしました。
ブラックの土間の玄関アプローチには溶岩石とロシアンオリーブ。
落ち着いた印象の植栽がこの建物の高級感を高めています。
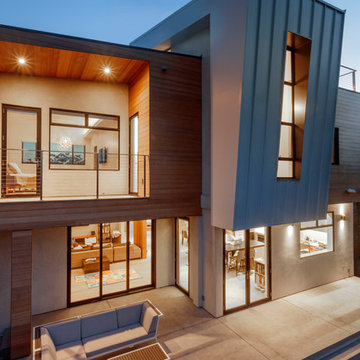
Photography © Joshua White – JWPictures.com
ロサンゼルスにあるモダンスタイルのおしゃれな家の外観 (混合材サイディング、混合材屋根) の写真
ロサンゼルスにあるモダンスタイルのおしゃれな家の外観 (混合材サイディング、混合材屋根) の写真
片流れ屋根の写真
38
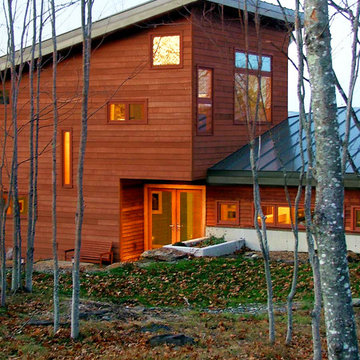
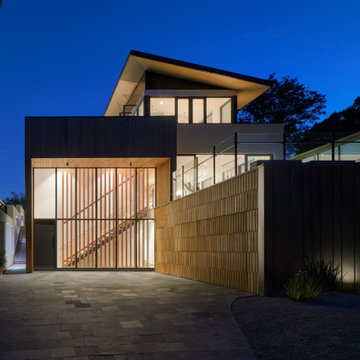
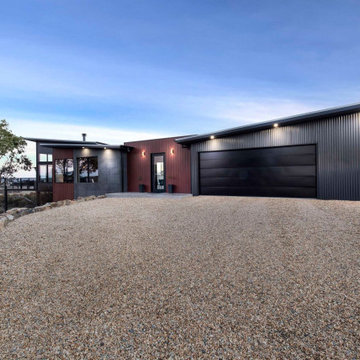
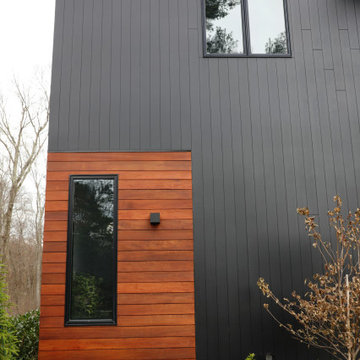
![[Out] Building](https://st.hzcdn.com/fimgs/pictures/exteriors/out-building-from-in-form-llc-img~661129330de931b7_2177-1-bfc4fdb-w360-h360-b0-p0.jpg)
