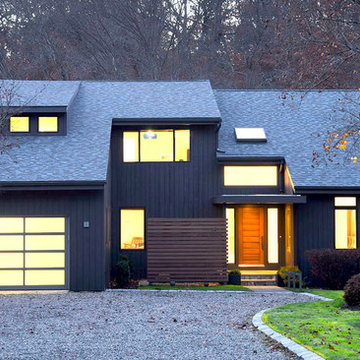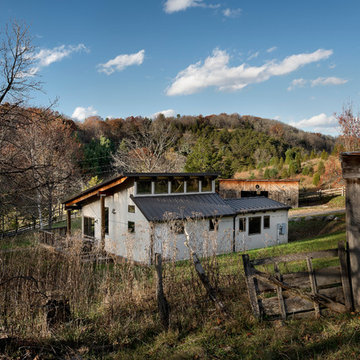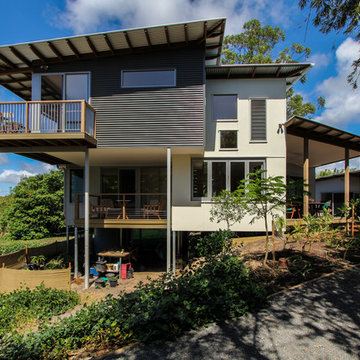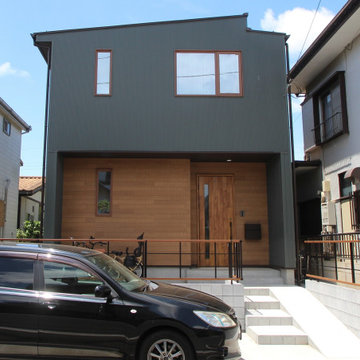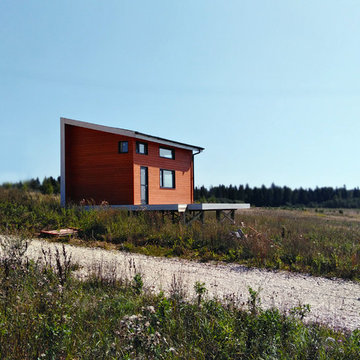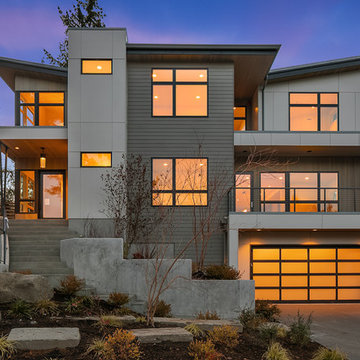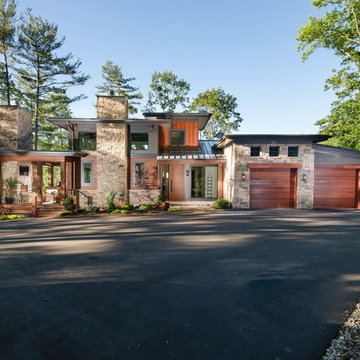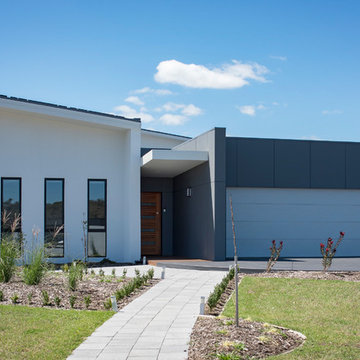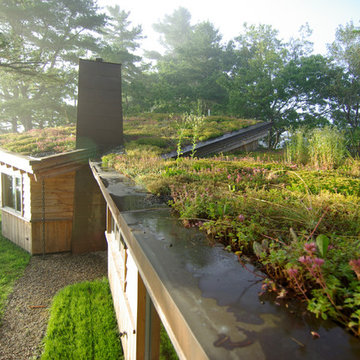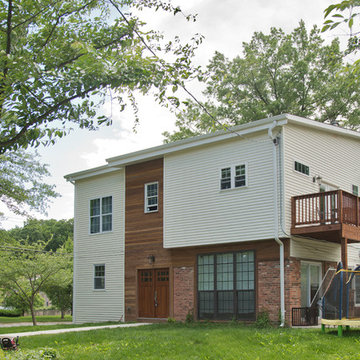片流れ屋根の写真
絞り込み:
資材コスト
並び替え:今日の人気順
写真 701〜720 枚目(全 18,239 枚)
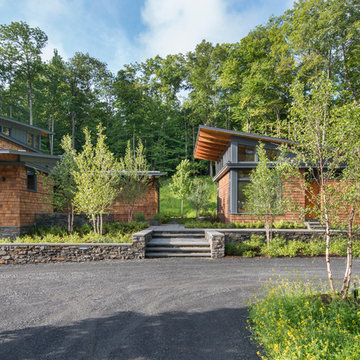
This house is discreetly tucked into its wooded site in the Mad River Valley near the Sugarbush Resort in Vermont. The soaring roof lines complement the slope of the land and open up views though large windows to a meadow planted with native wildflowers. The house was built with natural materials of cedar shingles, fir beams and native stone walls. These materials are complemented with innovative touches including concrete floors, composite exterior wall panels and exposed steel beams. The home is passively heated by the sun, aided by triple pane windows and super-insulated walls.
Photo by: Nat Rea Photography
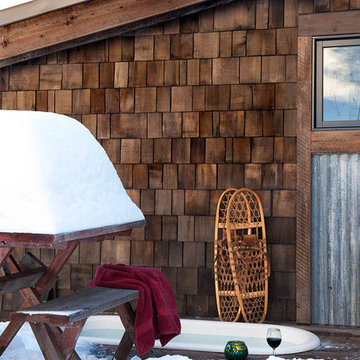
Exterior cedar shingle detail and hot tub entertaining
他の地域にあるお手頃価格の中くらいなラスティックスタイルのおしゃれな家の外観の写真
他の地域にあるお手頃価格の中くらいなラスティックスタイルのおしゃれな家の外観の写真
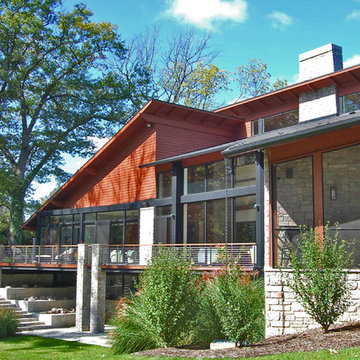
Designed for a family with four younger children, it was important that the house feel comfortable, open, and that family activities be encouraged. The study is directly accessible and visible to the family room in order that these would not be isolated from one another.
Primary living areas and decks are oriented to the south, opening the spacious interior to views of the yard and wooded flood plain beyond. Southern exposure provides ample internal light, shaded by trees and deep overhangs; electronically controlled shades block low afternoon sun. Clerestory glazing offers light above the second floor hall serving the bedrooms and upper foyer. Stone and various woods are utilized throughout the exterior and interior providing continuity and a unified natural setting.
A swimming pool, second garage and courtyard are located to the east and out of the primary view, but with convenient access to the screened porch and kitchen.
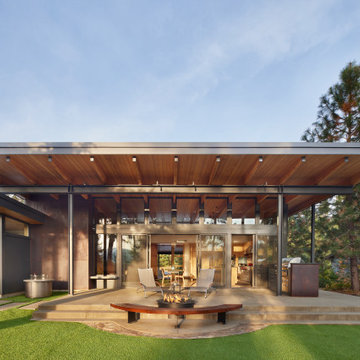
Photo by Benjamin Benschneider
シアトルにある高級な中くらいなモダンスタイルのおしゃれな家の外観の写真
シアトルにある高級な中くらいなモダンスタイルのおしゃれな家の外観の写真
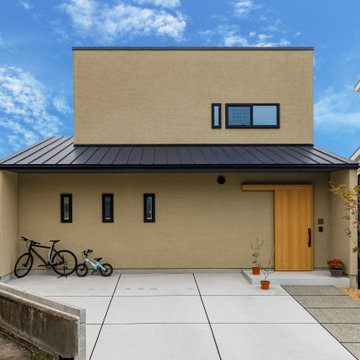
和モダンな暖かみのある外観
落着きのあるモダンなたたずまいの中にどこか安心感のある日本の和の調和が暖かみを感じる。
大きさの違う2つの箱をずらし、軒先空間を生み出しています。薄茶色のトラバーチンを用いた和の外壁と箱状のシンプルなモダンが融合した和モダンなお家です。
中くらいなモダンスタイルのおしゃれな家の外観の写真
中くらいなモダンスタイルのおしゃれな家の外観の写真

At roughly 1,600 sq.ft. of existing living space, this modest 1971 split level home was too small for the family living there and in need of updating. Modifications to the existing roof line, adding a half 2nd level, and adding a new entry effected an overall change in building form. New finishes inside and out complete the alterations, creating a fresh new look. The sloping site drops away to the east, resulting in incredible views from all levels. From the clean, crisp interior spaces expansive glazing frames the VISTA.
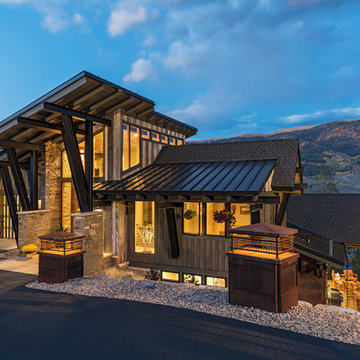
Darren Edwards, Pinnacle Mountain Homes
デンバーにあるラスティックスタイルのおしゃれな家の外観 (混合材サイディング、混合材屋根) の写真
デンバーにあるラスティックスタイルのおしゃれな家の外観 (混合材サイディング、混合材屋根) の写真
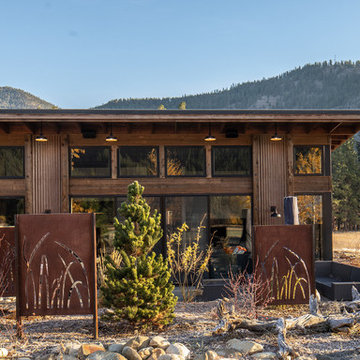
Early morning in Mazama.
Image by Stephen Brousseau.
シアトルにある高級な小さなインダストリアルスタイルのおしゃれな家の外観 (メタルサイディング) の写真
シアトルにある高級な小さなインダストリアルスタイルのおしゃれな家の外観 (メタルサイディング) の写真
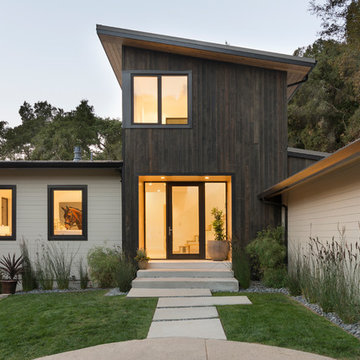
Bernard Andre
サンフランシスコにある中くらいなコンテンポラリースタイルのおしゃれな家の外観 (混合材サイディング) の写真
サンフランシスコにある中くらいなコンテンポラリースタイルのおしゃれな家の外観 (混合材サイディング) の写真
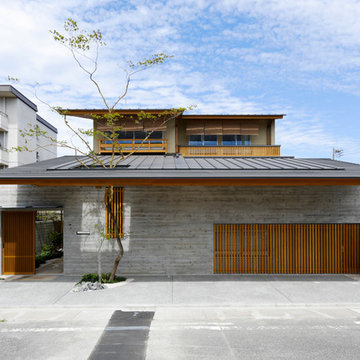
小さな自然と融合する落着き感のある住宅 Photo By Kawano Masato(Nacasa&Partners Inc)
名古屋にあるアジアンスタイルのおしゃれな片流れ屋根 (マルチカラーの外壁) の写真
名古屋にあるアジアンスタイルのおしゃれな片流れ屋根 (マルチカラーの外壁) の写真
片流れ屋根の写真
36
