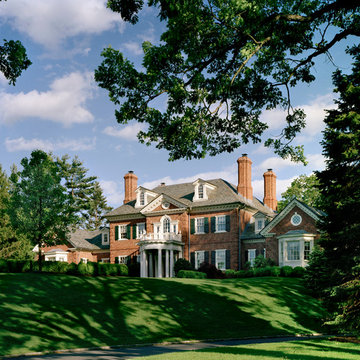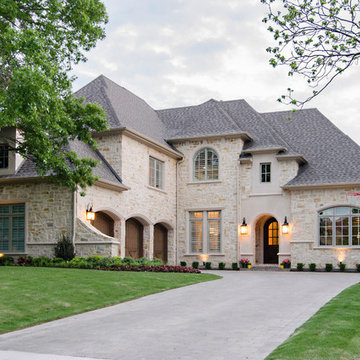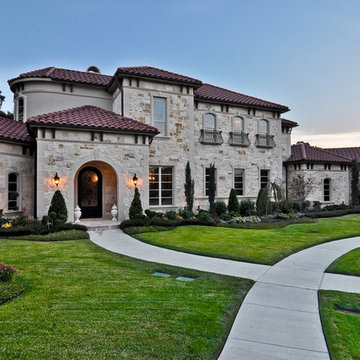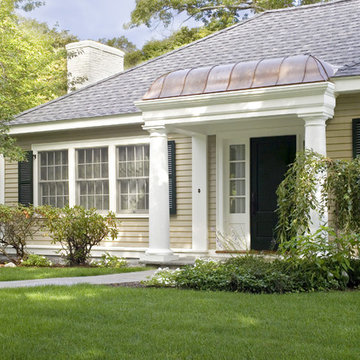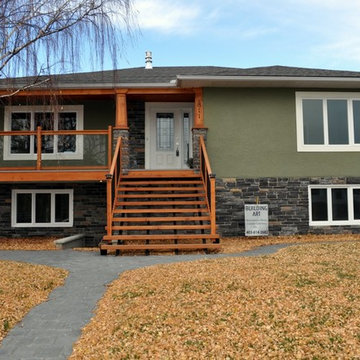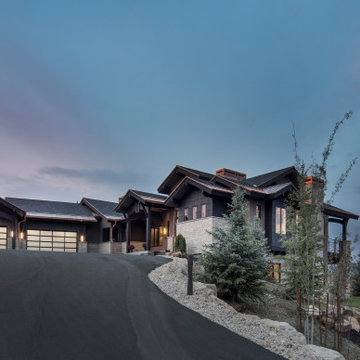寄棟屋根の家の写真
絞り込み:
資材コスト
並び替え:今日の人気順
写真 3181〜3200 枚目(全 48,433 枚)
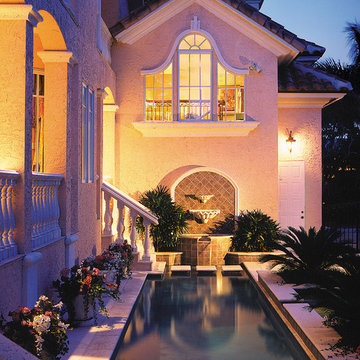
Side Elevation. The Sater Design Collection's luxury, Mediterranean home plan "Wulfert Point" #3 (Plan #6688). saterdesign.com
マイアミにある高級な地中海スタイルのおしゃれな家の外観 (漆喰サイディング) の写真
マイアミにある高級な地中海スタイルのおしゃれな家の外観 (漆喰サイディング) の写真
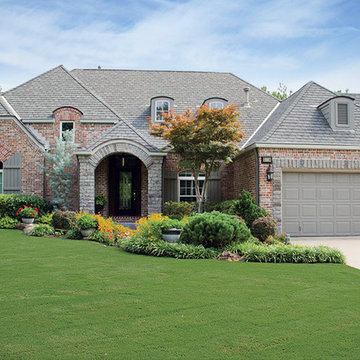
A budget friendly design build project replaced all cedar beams with hand tooled Limestone. A new porch roof, with a graceful arch was framed. A stamped and stained concrete porch floor, that matches the sidewalk, replaced the deteriorating brick on the floor of the porch. Two dry stack stone pillars are crowned with a graceful arch. A standing seam copper roof was added over the porch for architectural interest.
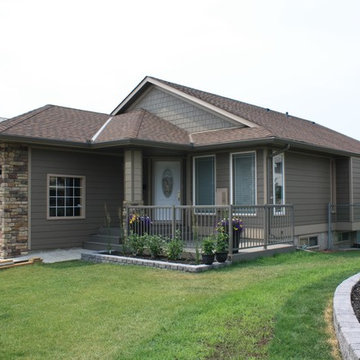
S.I.S. Supply Install Services Ltd.
カルガリーにある高級な中くらいなトラディショナルスタイルのおしゃれな家の外観 (コンクリート繊維板サイディング) の写真
カルガリーにある高級な中くらいなトラディショナルスタイルのおしゃれな家の外観 (コンクリート繊維板サイディング) の写真
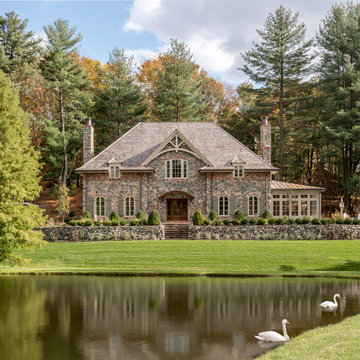
Angle Eye Photography
フィラデルフィアにあるトラディショナルスタイルのおしゃれな家の外観 (石材サイディング) の写真
フィラデルフィアにあるトラディショナルスタイルのおしゃれな家の外観 (石材サイディング) の写真
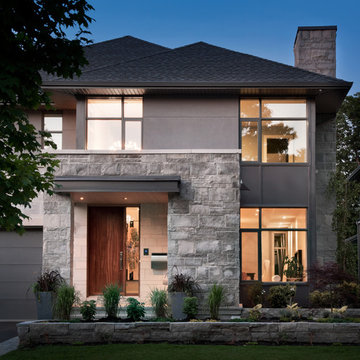
GOHBA Winner – Housing Development of the Year
オタワにあるコンテンポラリースタイルのおしゃれな寄棟屋根の家 (石材サイディング) の写真
オタワにあるコンテンポラリースタイルのおしゃれな寄棟屋根の家 (石材サイディング) の写真
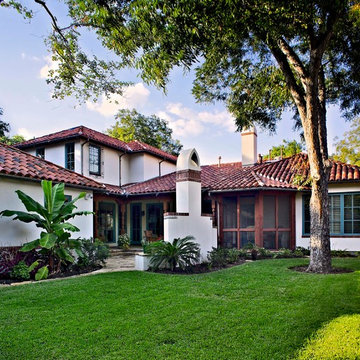
Nestled in amongst much larger homes, this Preston Hollow Spanish Mediterranean might be a bit deceptive. Scaled appropriately for the 100 x 150 lot, the house is surprising 5000 sq ft. Regarding its age, are you still trying to figure out whether it is new construction or a renovation? Built less than five years ago, it has the timelessness of a 1920′s Hollywood Hills home though designed with all of today’s amenities.
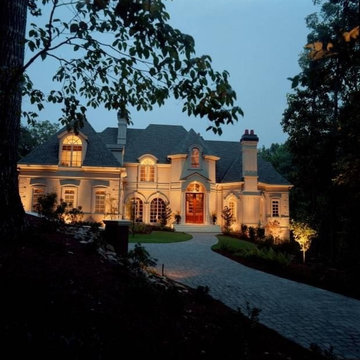
You dream it, we design it!
Our New Jersey lighting design team can help you create the décor you've always wanted. There are endless options available and you know that the final result will be unique.
Our energy efficient low voltage LED lights are sure to give you satisfaction.
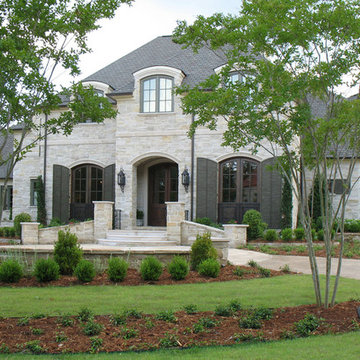
Featured in At Home in Arkansas photos by Nancy Nolan. Texas limestone with distressed painted shutters.
リトルロックにあるシャビーシック調のおしゃれな家の外観 (石材サイディング) の写真
リトルロックにあるシャビーシック調のおしゃれな家の外観 (石材サイディング) の写真
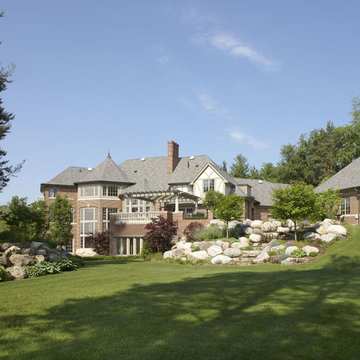
This home is in a rural area. The client was wanting a home reminiscent of those built by the auto barons of Detroit decades before. The home focuses on a nature area enhanced and expanded as part of this property development. The water feature, with its surrounding woodland and wetland areas, supports wild life species and was a significant part of the focus for our design. We orientated all primary living areas to allow for sight lines to the water feature. This included developing an underground pool room where its only windows looked over the water while the room itself was depressed below grade, ensuring that it would not block the views from other areas of the home. The underground room for the pool was constructed of cast-in-place architectural grade concrete arches intended to become the decorative finish inside the room. An elevated exterior patio sits as an entertaining area above this room while the rear yard lawn conceals the remainder of its imposing size. A skylight through the grass is the only hint at what lies below.
Great care was taken to locate the home on a small open space on the property overlooking the natural area and anticipated water feature. We nestled the home into the clearing between existing trees and along the edge of a natural slope which enhanced the design potential and functional options needed for the home. The style of the home not only fits the requirements of an owner with a desire for a very traditional mid-western estate house, but also its location amongst other rural estate lots. The development is in an area dotted with large homes amongst small orchards, small farms, and rolling woodlands. Materials for this home are a mixture of clay brick and limestone for the exterior walls. Both materials are readily available and sourced from the local area. We used locally sourced northern oak wood for the interior trim. The black cherry trees that were removed were utilized as hardwood flooring for the home we designed next door.
Mechanical systems were carefully designed to obtain a high level of efficiency. The pool room has a separate, and rather unique, heating system. The heat recovered as part of the dehumidification and cooling process is re-directed to maintain the water temperature in the pool. This process allows what would have been wasted heat energy to be re-captured and utilized. We carefully designed this system as a negative pressure room to control both humidity and ensure that odors from the pool would not be detectable in the house. The underground character of the pool room also allowed it to be highly insulated and sealed for high energy efficiency. The disadvantage was a sacrifice on natural day lighting around the entire room. A commercial skylight, with reflective coatings, was added through the lawn-covered roof. The skylight added a lot of natural daylight and was a natural chase to recover warm humid air and supply new cooled and dehumidified air back into the enclosed space below. Landscaping was restored with primarily native plant and tree materials, which required little long term maintenance. The dedicated nature area is thriving with more wildlife than originally on site when the property was undeveloped. It is rare to be on site and to not see numerous wild turkey, white tail deer, waterfowl and small animals native to the area. This home provides a good example of how the needs of a luxury estate style home can nestle comfortably into an existing environment and ensure that the natural setting is not only maintained but protected for future generations.

Lane Dittoe Photographs
[FIXE] design house interors
オレンジカウンティにあるお手頃価格の中くらいなミッドセンチュリースタイルのおしゃれな家の外観 (漆喰サイディング) の写真
オレンジカウンティにあるお手頃価格の中くらいなミッドセンチュリースタイルのおしゃれな家の外観 (漆喰サイディング) の写真
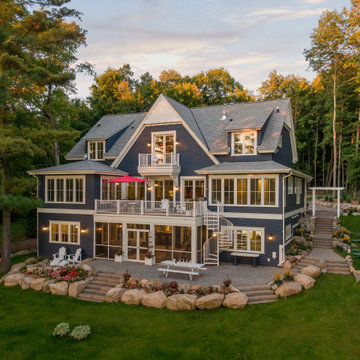
This expansive lake home sits on a beautiful lot with south western exposure. Hale Navy and White Dove are a stunning combination with all of the surrounding greenery. Marvin Windows were used throughout the home.
寄棟屋根の家の写真
160
