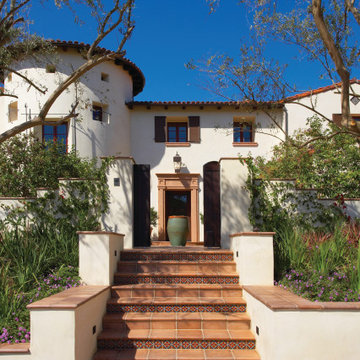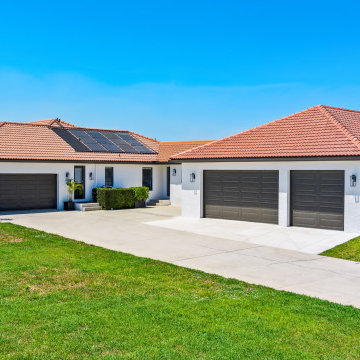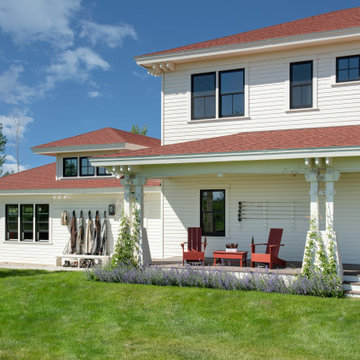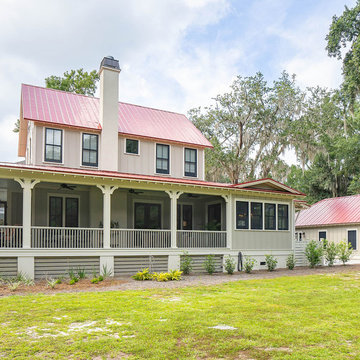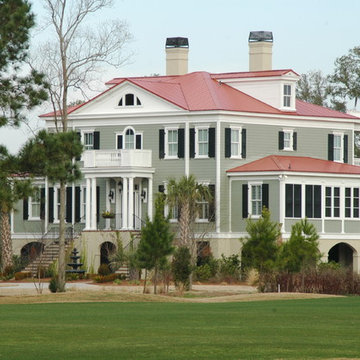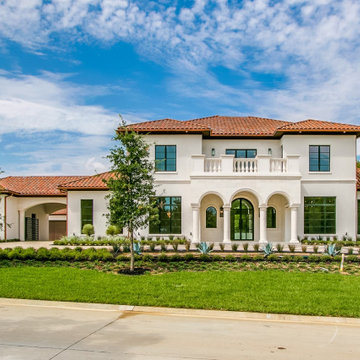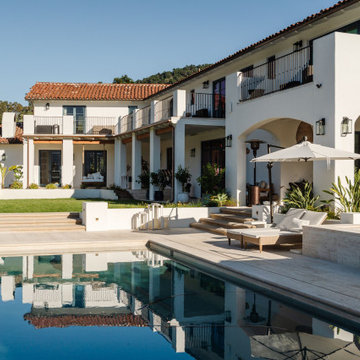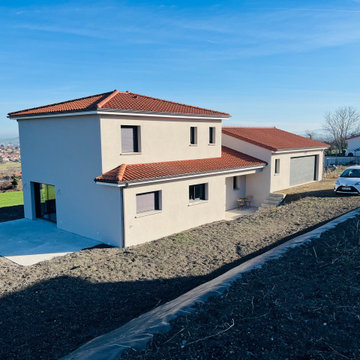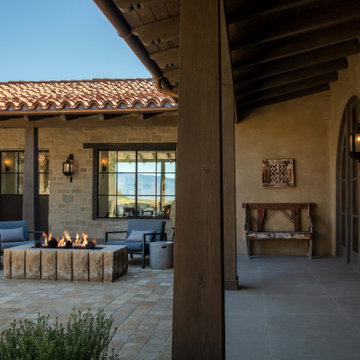家の外観 - 赤い屋根の家、寄棟屋根の家の写真
絞り込み:
資材コスト
並び替え:今日の人気順
写真 1〜20 枚目(全 408 枚)
1/3

Walter Elliott Photography
チャールストンにある高級なビーチスタイルのおしゃれな家の外観 (コンクリート繊維板サイディング) の写真
チャールストンにある高級なビーチスタイルのおしゃれな家の外観 (コンクリート繊維板サイディング) の写真

Parkland Estates New Mediterranean
RIMO PHOTO LLC - Rich Montalbano
タンパにある高級な地中海スタイルのおしゃれな家の外観 (漆喰サイディング) の写真
タンパにある高級な地中海スタイルのおしゃれな家の外観 (漆喰サイディング) の写真

A Heritage Conservation listed property with limited space has been converted into an open plan spacious home with an indoor/outdoor rear extension.

Restored front facade to remove the enclosed porch, rebuild the front fence and tessellated entry path. New paint colours and landscaping.
シドニーにあるお手頃価格の中くらいなモダンスタイルのおしゃれな家の外観 (マルチカラーの外壁、漆喰サイディング) の写真
シドニーにあるお手頃価格の中くらいなモダンスタイルのおしゃれな家の外観 (マルチカラーの外壁、漆喰サイディング) の写真
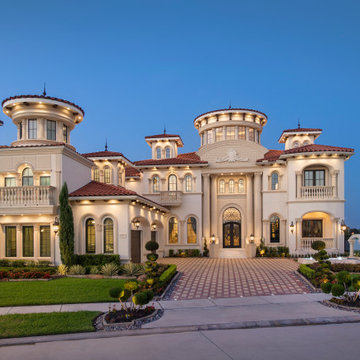
Ornate mediterranean estate with an italian influence.
ヒューストンにある地中海スタイルのおしゃれな家の外観 (漆喰サイディング) の写真
ヒューストンにある地中海スタイルのおしゃれな家の外観 (漆喰サイディング) の写真
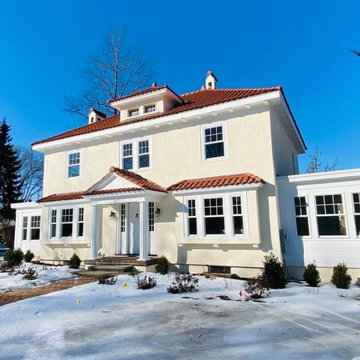
This red terra- cotta roofed, stucco home exudes a refined, old world elegance. Perfectly situated on a newly landscaped 12,523 sq. foot lot. Timeless elegance on the outside and a down to the studs interior renovation make for a sought after combination. Enter into the oversized mudroom/coffee nook/occasional office/reading area. The beautifully appointed, spacious and efficient kitchen will let you live and entertain with ease. Family and guests can gather at the large island which flows into a dining area. The focal point of the front to back living room is an oversized fireplace. A sunroom provides an office, guest room, game room or whatever use best suits your lifestyle. Powder room completes the first floor. Primary suite includes a bath with double sinks, and walk-in closet. Additional 2 bedrooms and full bath complete the floor
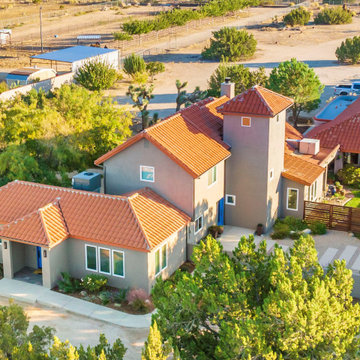
Living & dining room addition plus landscaping for this High Desert House.
ロサンゼルスにあるラグジュアリーなトランジショナルスタイルのおしゃれな家の外観 (漆喰サイディング) の写真
ロサンゼルスにあるラグジュアリーなトランジショナルスタイルのおしゃれな家の外観 (漆喰サイディング) の写真
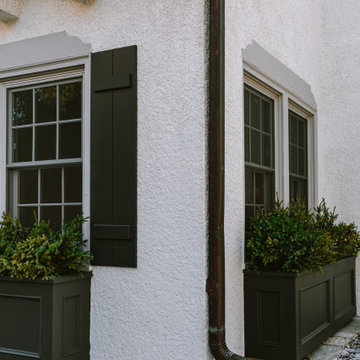
This was a whole house inside and out renovation in the historic country club neighborhood of Edina MN.
ミネアポリスにあるラグジュアリーなトランジショナルスタイルのおしゃれな家の外観 (漆喰サイディング) の写真
ミネアポリスにあるラグジュアリーなトランジショナルスタイルのおしゃれな家の外観 (漆喰サイディング) の写真
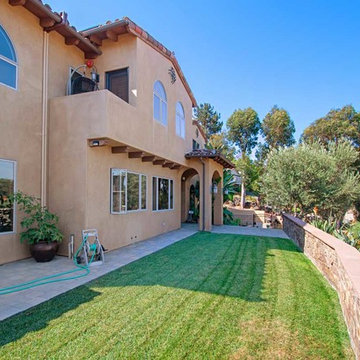
This beautiful home in Encinitas received an exterior facelift. The smooth santa barbara finish gives this tuscan design a modernized update to endure for years to come! Photos by Preview First.
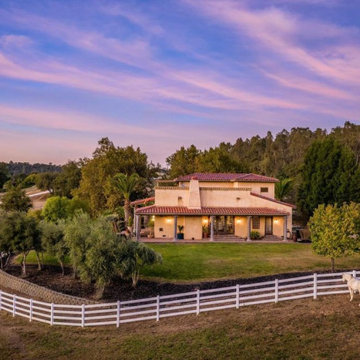
Beautiful Custom Mediterranean Staging
サクラメントにある高級な中くらいな地中海スタイルのおしゃれな家の外観 (漆喰サイディング、オレンジの外壁) の写真
サクラメントにある高級な中くらいな地中海スタイルのおしゃれな家の外観 (漆喰サイディング、オレンジの外壁) の写真
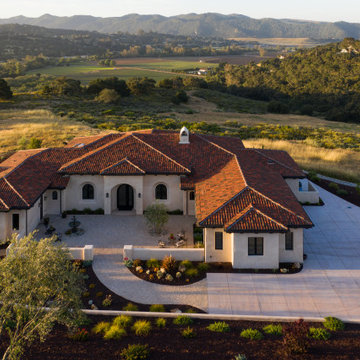
Overlooking the Huasna Valley below, this Monte Sereno home embraces the Spanish style of the community, with its exposed rafter tails, clay tile roof, recessed windows, and mottled stucco finish. The protected entry courtyard is perfect for morning coffee or keeping cool on the northerly side on hot summer days. The front door draws you in with a unique bottle glass texture and sight line directly into the great room and out to the vast rear patio. Similar to the arrangement of the front courtyard, the outdoor sitting area is protected on both sides by the projection of the home’s dining room and master suite as well as a large roof element that creates the perfect place to watch the sunset, sit around the fire pit, and behold the breathtaking views of the surrounding hills.
家の外観 - 赤い屋根の家、寄棟屋根の家の写真
1
