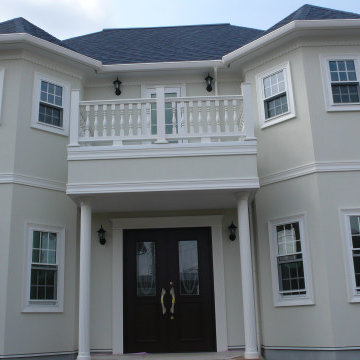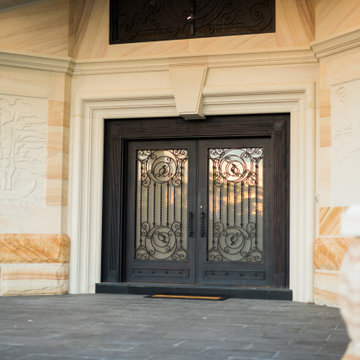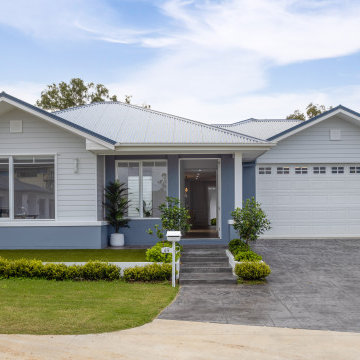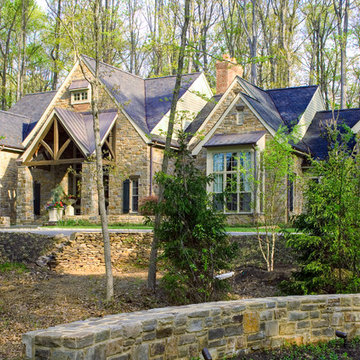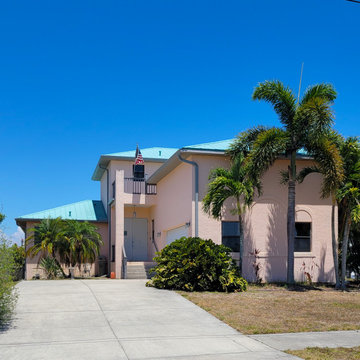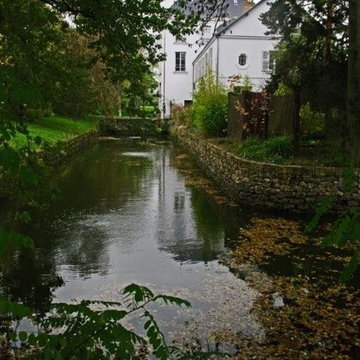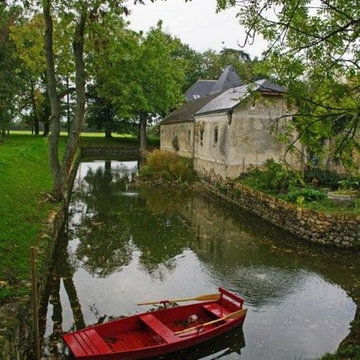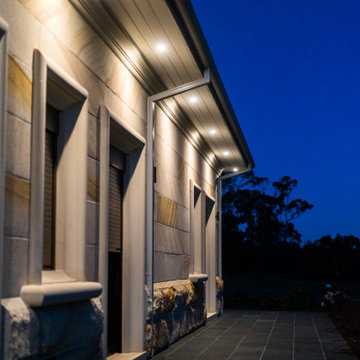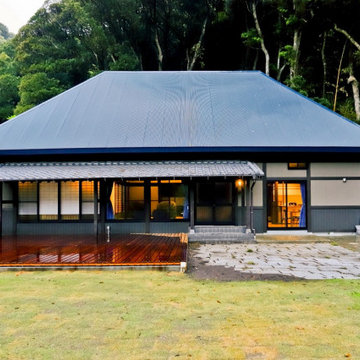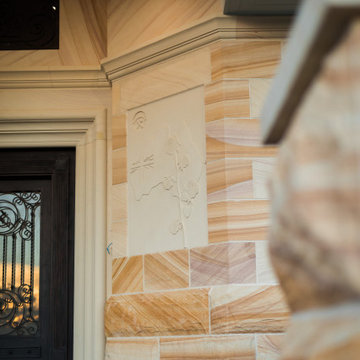家の外観 - 青い屋根の家、寄棟屋根の家の写真

The indoor and outdoor kitchen is connected by sliding doors that stack back for easy access to both spaces. This angle shows how headers and rails in the exterior’s frame manage the motorized screens. When the glass doors are open and the screens are down, the indoor/outdoor division is eliminated and the options for cooking, lounging and dining expand. Additionally, this angle shows a close up of the stepping stones that serve as a bridge over the shallow lounge area of the pool.
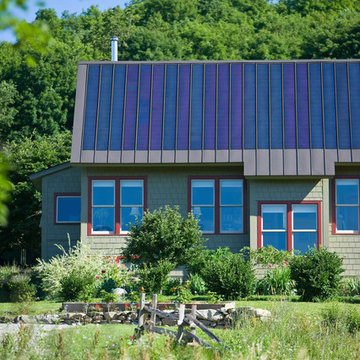
To view other green projects by TruexCullins Architecture + Interior Design visit www.truexcullins.com
Photographer: Jim Westphalen
バーリントンにある中くらいなラスティックスタイルのおしゃれな家の外観 (緑の外壁) の写真
バーリントンにある中くらいなラスティックスタイルのおしゃれな家の外観 (緑の外壁) の写真
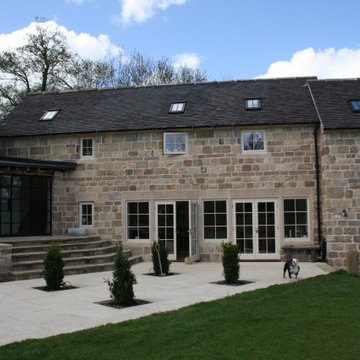
Traditional Stone Cottage, renovated and extended to suit the family's requirements with a modern crittal style door and window
他の地域にある高級な中くらいなトラディショナルスタイルのおしゃれな家の外観 (石材サイディング) の写真
他の地域にある高級な中くらいなトラディショナルスタイルのおしゃれな家の外観 (石材サイディング) の写真
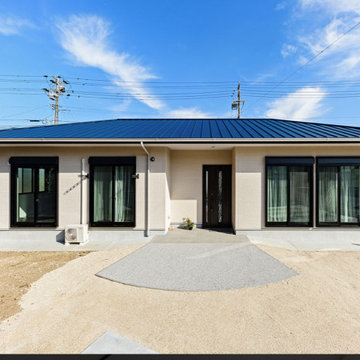
ご夫妻と愛犬が住まう、広いLDKと中庭の平屋。
玄関前は、階段ではなく『扇状スロープ』。
ご夫妻のグローバルで伸びやかな感性を活かした住まい。
玄関ドアを開くと、広々とした空間。
2方向から行き来できるシューズクローゼットは、すっきりとした見た目ながらも、たっぷり収納。
中に一段ステップを設け、緩やかな上がりを作り、玄関ホールは腰を掛けて靴紐が結べる高さを施す工夫。
広めのLDKは、ハンギングチェアを置いても余裕の広さ。
一日の大半をここで愛犬と共に過ごされる。
水回りと居室とを隔てた廊下は、ふわっと明るくなる人感センサーを採用。
フロートタイプにスクエアミラーを合わせたスタイリッシュな洗面室とダイレクトにつなげ、上品な落ち着きのある雰囲気に。
お手洗いには、ご夫婦で足を運び買い求められた信楽焼の手洗い鉢に合わせ造作カウンターを設置。
バスルームは、シャワーを頻繁に浴びられる習慣のご主人に合わせ、水栓を従来より高めに設置。
日当たりもよく、自然豊かな山々を遠くに眺められ…静けさの中、心穏やかに過ごせる。
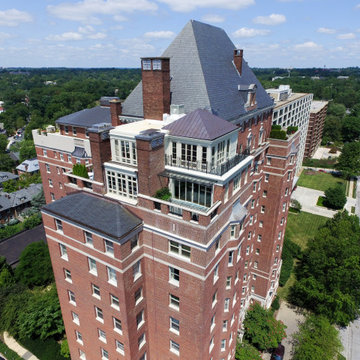
Exterior view of penthouse on apartment building, showing brick facade, blue shingle hipped roof with single dormer window, and penthouse patio/porch.
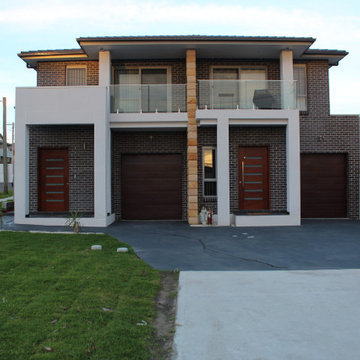
Check out this project we completed with a beautiful double brick construction with a suspended concrete slab to minimise movement, noise and vibration for our clients.
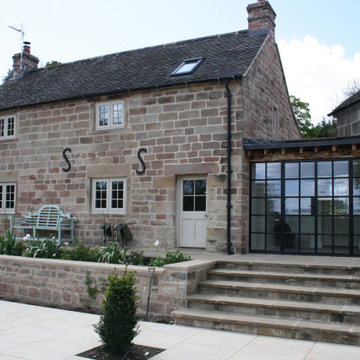
Traditional Stone Cottage, renovated and extended to suit the family's requirements with a modern crittal style door and window
他の地域にある高級な中くらいなトラディショナルスタイルのおしゃれな家の外観 (石材サイディング) の写真
他の地域にある高級な中くらいなトラディショナルスタイルのおしゃれな家の外観 (石材サイディング) の写真
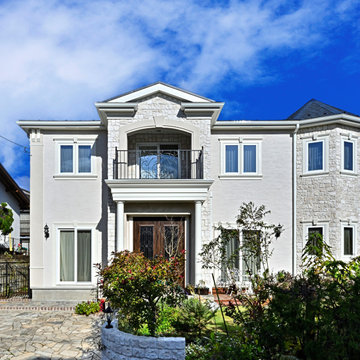
風格のある両開きドアでゲストを迎えるファサード。壁に貼られた石やアイアンのバルコニーやコラム柱も色を添えている。
他の地域にある高級なトラディショナルスタイルのおしゃれな家の外観 (漆喰サイディング、混合材屋根) の写真
他の地域にある高級なトラディショナルスタイルのおしゃれな家の外観 (漆喰サイディング、混合材屋根) の写真
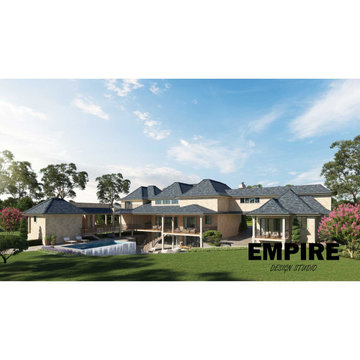
An immaculate executive home located in South Surrey inspired by French Country living.
バンクーバーにある高級なシャビーシック調のおしゃれな家の外観 (レンガサイディング) の写真
バンクーバーにある高級なシャビーシック調のおしゃれな家の外観 (レンガサイディング) の写真
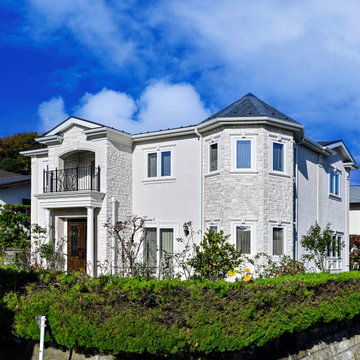
風格のある両開きドアでゲストを迎えるファサード。壁に貼られた石やアイアンのバルコニーやコラム柱も色を添えている。
他の地域にある高級なトラディショナルスタイルのおしゃれな家の外観 (漆喰サイディング、混合材屋根) の写真
他の地域にある高級なトラディショナルスタイルのおしゃれな家の外観 (漆喰サイディング、混合材屋根) の写真
家の外観 - 青い屋根の家、寄棟屋根の家の写真
1
