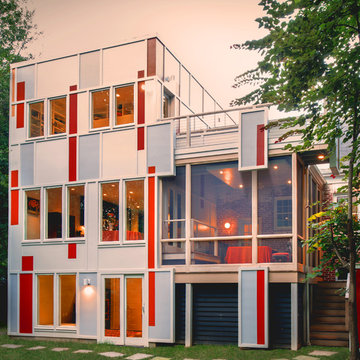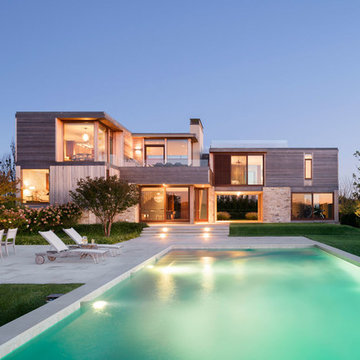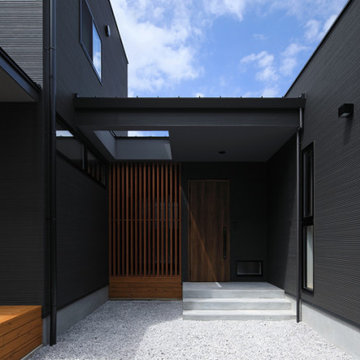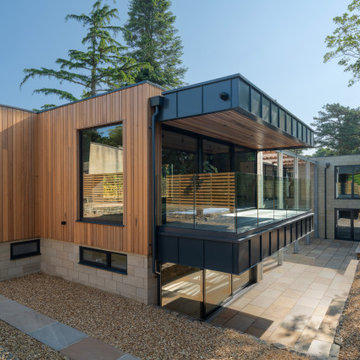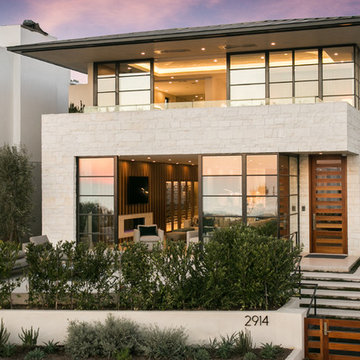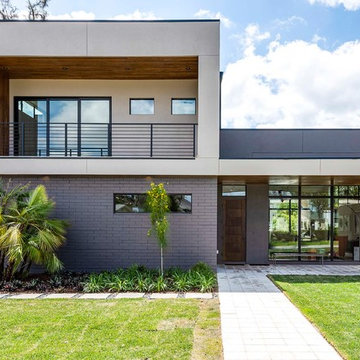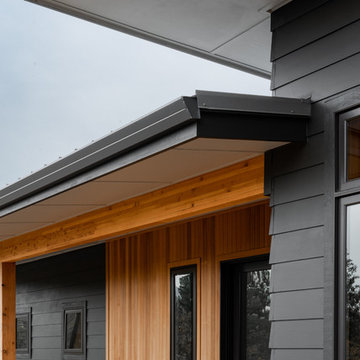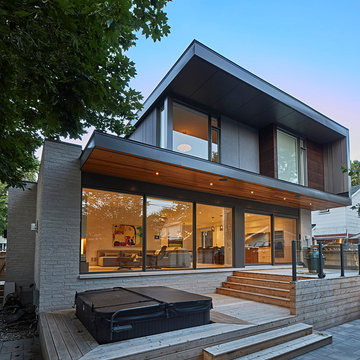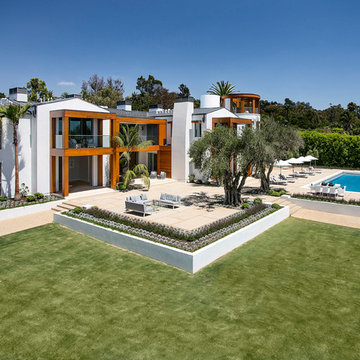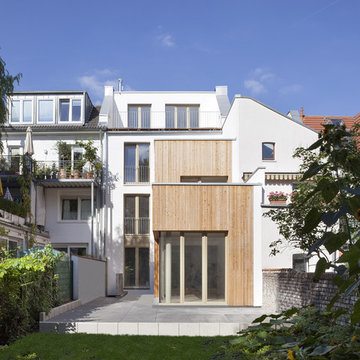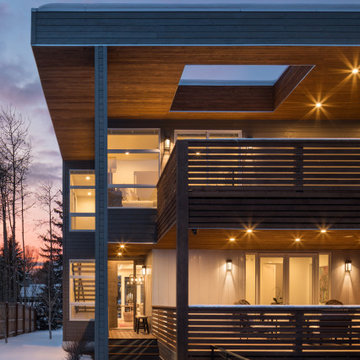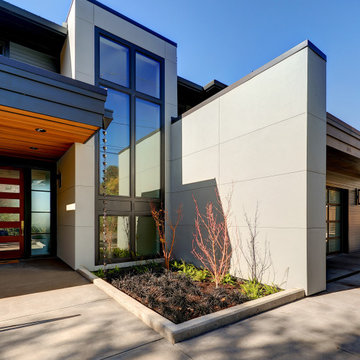陸屋根 (混合材サイディング) の写真
絞り込み:
資材コスト
並び替え:今日の人気順
写真 1961〜1980 枚目(全 9,979 枚)
1/3
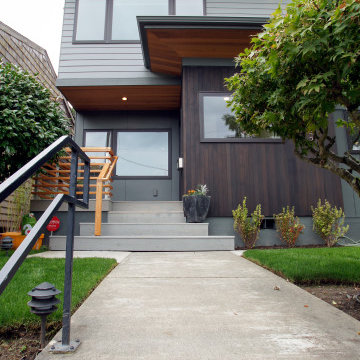
Deep exaggerated eaves on the east and west sides provide visual interest as well as shading during the summer months.
中くらいなコンテンポラリースタイルのおしゃれな家の外観 (混合材サイディング) の写真
中くらいなコンテンポラリースタイルのおしゃれな家の外観 (混合材サイディング) の写真
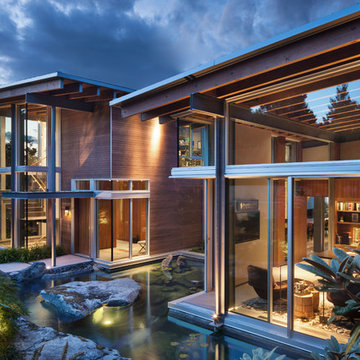
David O. Marlow
シアトルにあるコンテンポラリースタイルのおしゃれな家の外観 (混合材サイディング) の写真
シアトルにあるコンテンポラリースタイルのおしゃれな家の外観 (混合材サイディング) の写真
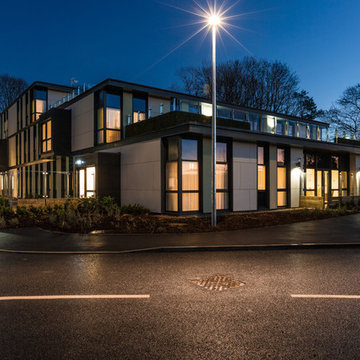
Vida Grange is the second Dementia Care Home for Vida Healthcare, a Harrogate based Care provider. The 124 Bed Home was officially opened on 2 December 2016 by the Chief Executive of CareEngland, who commented that the building was ‘outstanding’
A design led approach was at the forefront of the Clients brief to create a building which would be state of the art and seen as an exemplar in the field of Dementia Care. Communal open plan space is at the core of the scheme with resident bedrooms located around open plan communal spaces linked through visual connection rather than corridors and centred around naturally lit double height internal lightwells comprising artificial green walls and artificial grass floors to create the feel of an outside environment within.
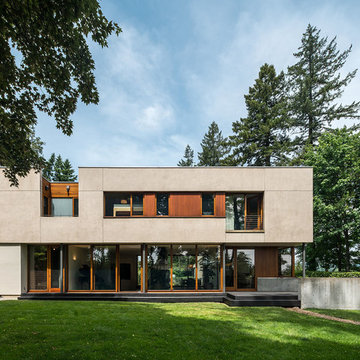
Architecture by Potestio Studio. Photo by KuDa Photography
ポートランドにあるコンテンポラリースタイルのおしゃれな家の外観 (混合材サイディング) の写真
ポートランドにあるコンテンポラリースタイルのおしゃれな家の外観 (混合材サイディング) の写真
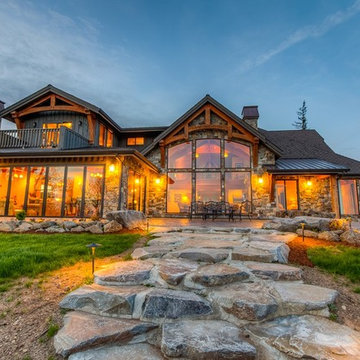
Arrow Timber Framing
9726 NE 302nd St, Battle Ground, WA 98604
(360) 687-1868
Web Site: https://www.arrowtimber.com
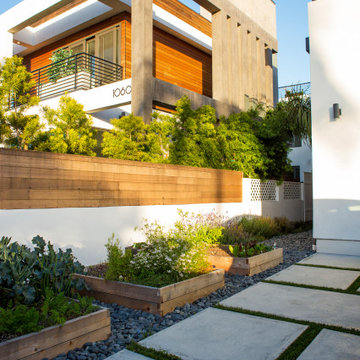
Container gardens sit next to a concrete paver driveway and modern home just nextdoor.
サンフランシスコにあるラグジュアリーなモダンスタイルのおしゃれな家の外観 (混合材サイディング) の写真
サンフランシスコにあるラグジュアリーなモダンスタイルのおしゃれな家の外観 (混合材サイディング) の写真
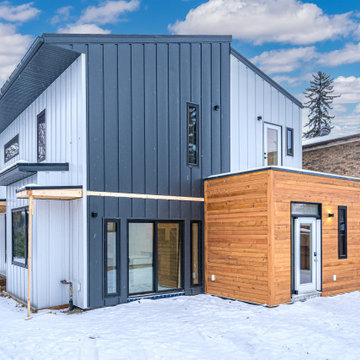
Energy efficient infill custom home with modern exterior in tune with nature, with wood elements and white and grey metal siding.
他の地域にあるラグジュアリーな中くらいなミッドセンチュリースタイルのおしゃれな家の外観 (混合材サイディング、下見板張り) の写真
他の地域にあるラグジュアリーな中くらいなミッドセンチュリースタイルのおしゃれな家の外観 (混合材サイディング、下見板張り) の写真

サンディエゴにあるラグジュアリーなコンテンポラリースタイルのおしゃれな家の外観 (混合材サイディング、アパート・マンション、混合材屋根) の写真
陸屋根 (混合材サイディング) の写真
99
