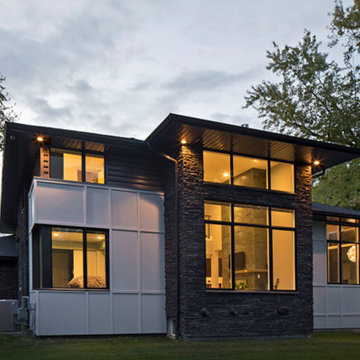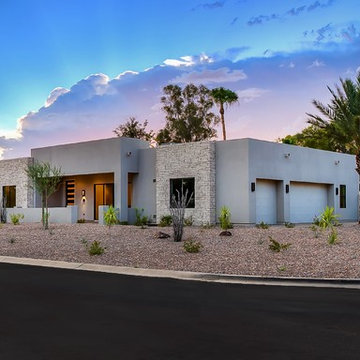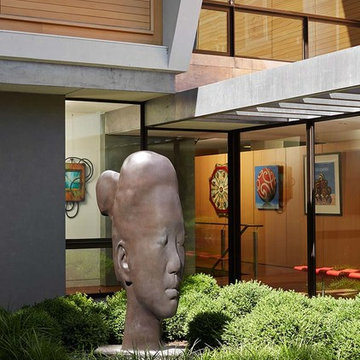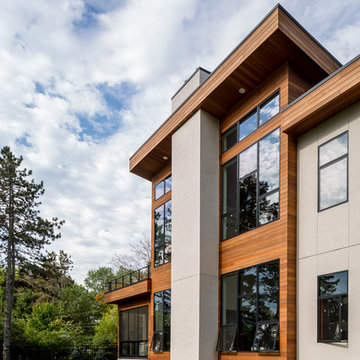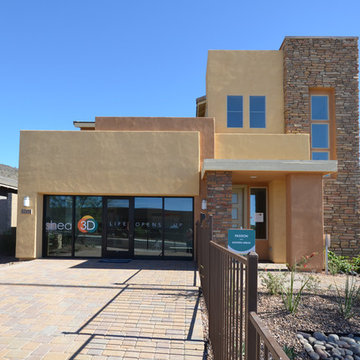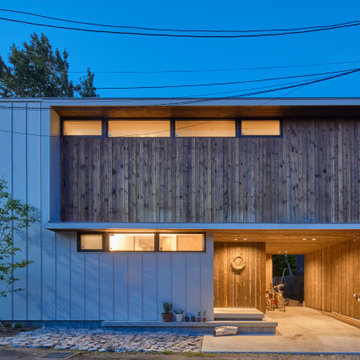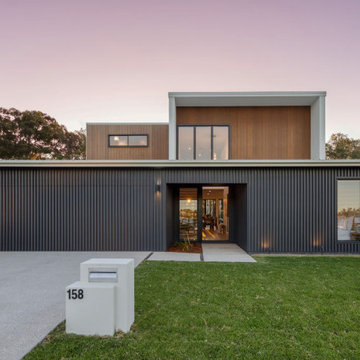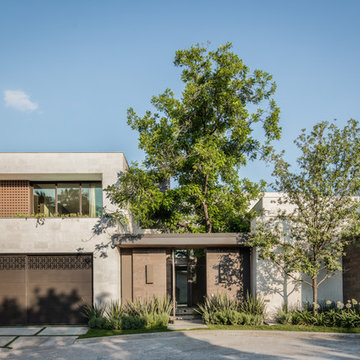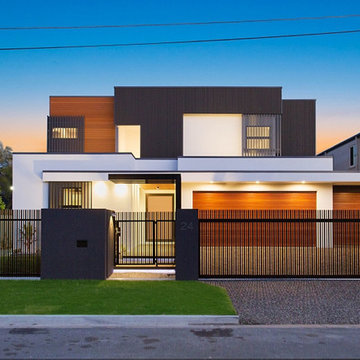陸屋根 (混合材サイディング) の写真
絞り込み:
資材コスト
並び替え:今日の人気順
写真 2041〜2060 枚目(全 9,979 枚)
1/3
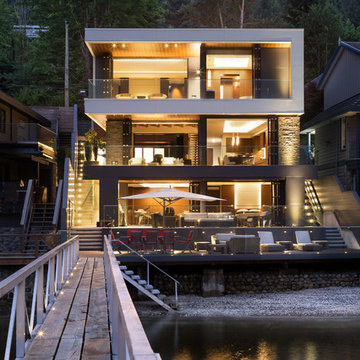
Silent Sama Architectural Photography
バンクーバーにある小さなコンテンポラリースタイルのおしゃれな家の外観 (混合材サイディング) の写真
バンクーバーにある小さなコンテンポラリースタイルのおしゃれな家の外観 (混合材サイディング) の写真
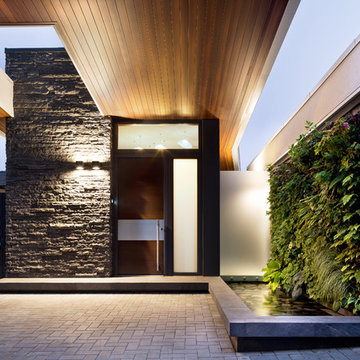
Silent Sama Architectural Photography
バンクーバーにある小さなコンテンポラリースタイルのおしゃれな家の外観 (混合材サイディング) の写真
バンクーバーにある小さなコンテンポラリースタイルのおしゃれな家の外観 (混合材サイディング) の写真
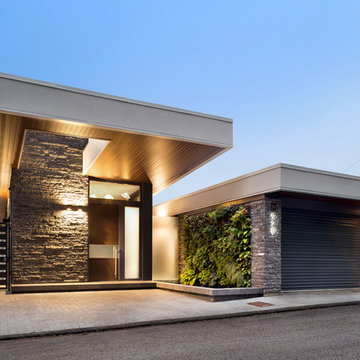
Silent Sama Architectural Photography
バンクーバーにある小さなコンテンポラリースタイルのおしゃれな家の外観 (混合材サイディング) の写真
バンクーバーにある小さなコンテンポラリースタイルのおしゃれな家の外観 (混合材サイディング) の写真
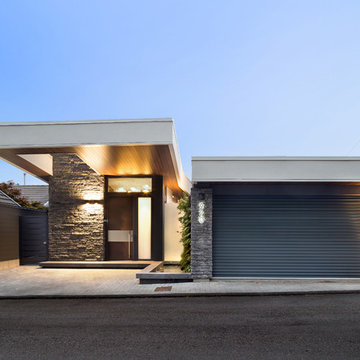
Silent Sama Architectural Photography
バンクーバーにある小さなコンテンポラリースタイルのおしゃれな家の外観 (混合材サイディング) の写真
バンクーバーにある小さなコンテンポラリースタイルのおしゃれな家の外観 (混合材サイディング) の写真
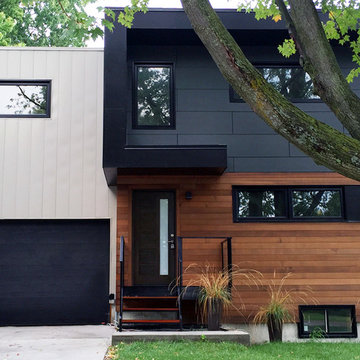
Front exterior of our custom modern home in Barrie, Ontario. Design and built by Level Design Build in collaboration with L+M Design. Minimal maintenance materials are used in inaccessible areas. Custom milled cedar siding with a 3/16" reveal is strategically cladded in areas that are accessible to refinish and provide a warm finishing touch to this 2200 square foot modern home in Barrie's east end.
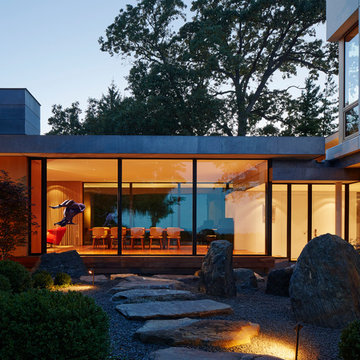
Steve Hall @ Hedrich Blessing Photographers
シカゴにあるコンテンポラリースタイルのおしゃれな家の外観 (混合材サイディング) の写真
シカゴにあるコンテンポラリースタイルのおしゃれな家の外観 (混合材サイディング) の写真
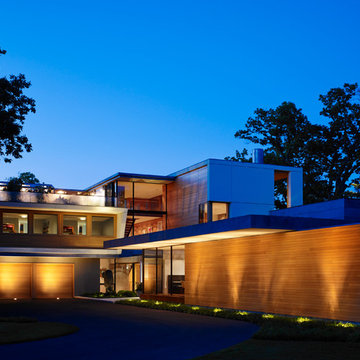
Steve Hall @ Hedrich Blessing Photographers
シカゴにあるコンテンポラリースタイルのおしゃれな家の外観 (混合材サイディング) の写真
シカゴにあるコンテンポラリースタイルのおしゃれな家の外観 (混合材サイディング) の写真
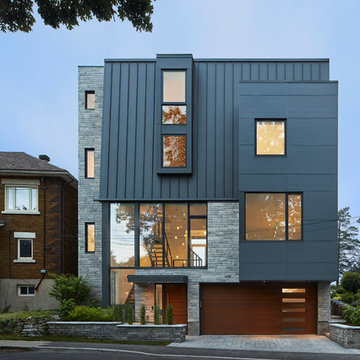
The extreme change in grade across a shallow lot presented challenges for the design of this contemporary home. The solution was found in an unconventional way, by locating the front door on the lower level of the home. This would normally be a problem, but here the floating staircase and interconnected floor levels allow people on main floor to see who is coming to the front door below. The roof shape is a modern approach to the mansard roof, in order to moderate the height and mass of the four-storey elevation. The exterior material palette of synthetic stone, cement panel, and wood creates contrast, and their congenial composition strongly defines the south facade.
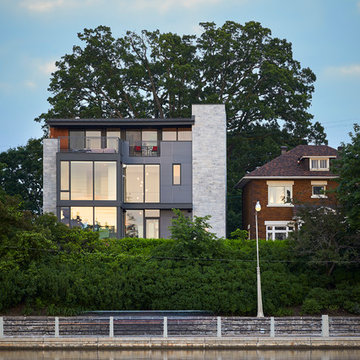
The main living space has a direct connection to the terrace overlooking the Rideau Canal. Built-in benches act as a screen and wrap around the terrace providing privacy while maintaining views to the north and west. The terrace features a modern concrete fire pit, completing the outdoor living room. At the third floor the shallow roof acts as a canopy for the sheltered terrace. Below, the north façade was conceived as two stone masses flanking a wall which consists primarily of glazing, creating a massive bay window. The exterior material palette of synthetic stone, cement panel, and wood creates contrast, and their congenial composition strongly defines the south facade.
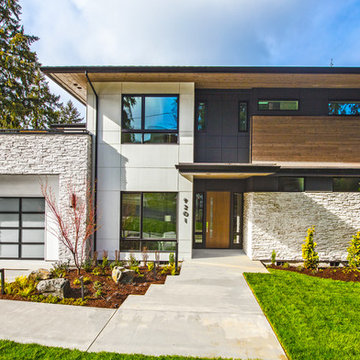
This great home is situated on a corner lot with amazing views of Meydenbauer Bay from several vantage points throughout the home. The mix of exterior materials adds depth and interest to the exterior.
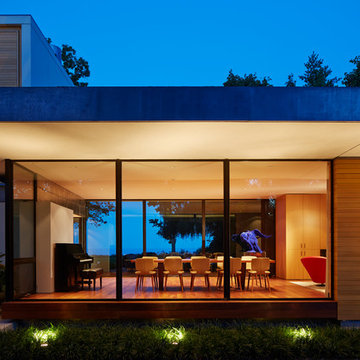
Steve Hall @ Hedrich Blessing Photographers
シカゴにあるコンテンポラリースタイルのおしゃれな家の外観 (混合材サイディング) の写真
シカゴにあるコンテンポラリースタイルのおしゃれな家の外観 (混合材サイディング) の写真
陸屋根 (混合材サイディング) の写真
103
