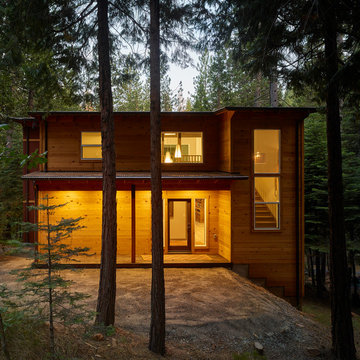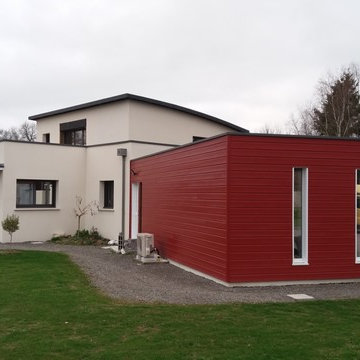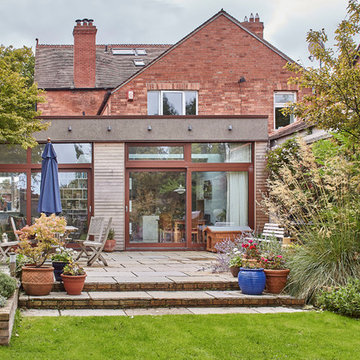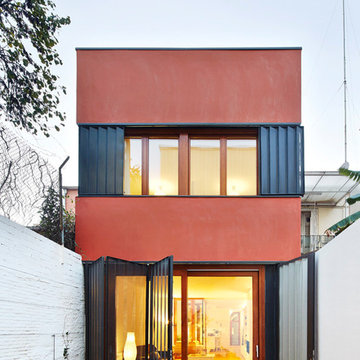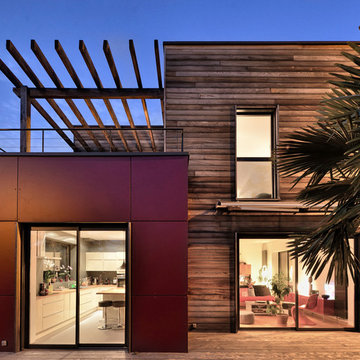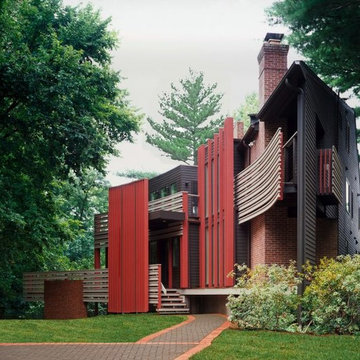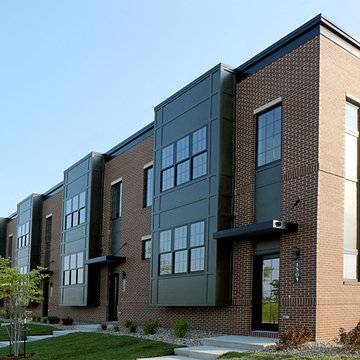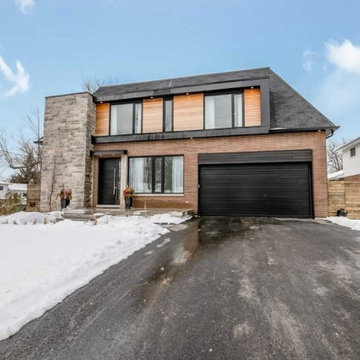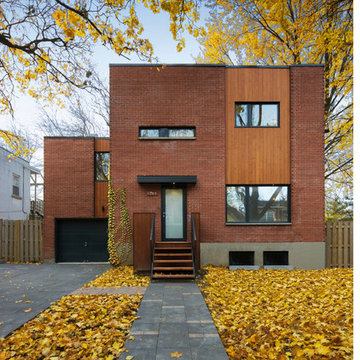家の外観 (混合材サイディング) の写真
絞り込み:
資材コスト
並び替え:今日の人気順
写真 1〜20 枚目(全 100 枚)
1/4

Aluminium cladding. Larch cladding. Level threshold. Large format sliding glass doors. Open plan living.
エセックスにある高級な中くらいなモダンスタイルのおしゃれな家の外観 (混合材サイディング、混合材屋根、縦張り) の写真
エセックスにある高級な中くらいなモダンスタイルのおしゃれな家の外観 (混合材サイディング、混合材屋根、縦張り) の写真
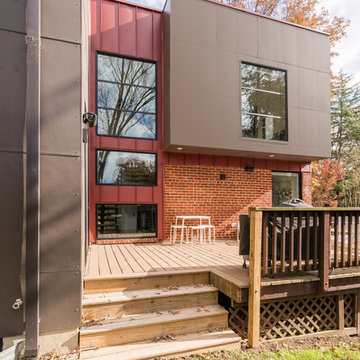
Tod Connell
todconnellphotography.com
cell 703.472.9472
ワシントンD.C.にある中くらいなモダンスタイルのおしゃれな家の外観 (混合材サイディング、混合材屋根) の写真
ワシントンD.C.にある中くらいなモダンスタイルのおしゃれな家の外観 (混合材サイディング、混合材屋根) の写真
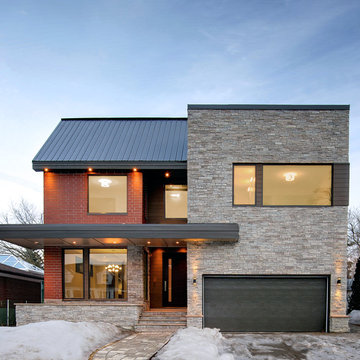
Andrew Snow Photography
Contemporary facade of a new custom home designed and built by Eurodale Developments in Toronto.
トロントにある高級なコンテンポラリースタイルのおしゃれな家の外観 (混合材サイディング) の写真
トロントにある高級なコンテンポラリースタイルのおしゃれな家の外観 (混合材サイディング) の写真

This image was taken under construction but I like the dynamic angles.
The house is an addition to a Victorian workers cottage that was overshadowed by more recent townhouse developments.
We designed the addition at the front as an infill between other blocky townhouses, using block colour and vertical battens to define it from its neighbours.
photo by Jane McDougall
builder Bond Building Group
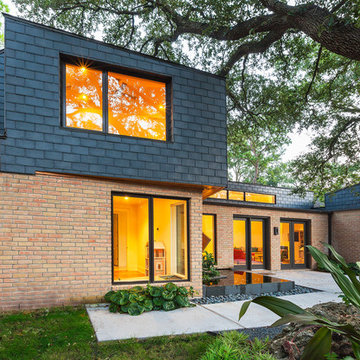
We modernized and opened up the home with a lot of windows. This brightened the spaces inside and helped to open up the house.
Photo: Ryan Farnau
ヒューストンにあるコンテンポラリースタイルのおしゃれな家の外観 (混合材サイディング) の写真
ヒューストンにあるコンテンポラリースタイルのおしゃれな家の外観 (混合材サイディング) の写真
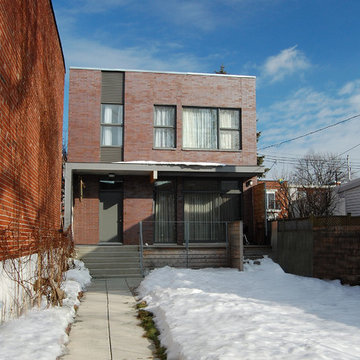
The project consists of the addition of a second floor on a small house of 1 level measuring 25 'by 28' and located at the bottom of lot, 60 'from the sidewalk. The layout of the interior and exterior spaces is determined by the remote position of the house on the ground. The ground floor becomes a large crossing space that opens onto a terrace and a large garden located in the front yard. The space of the front yard is, in turn, separated from the sidewalk by a wall repeating the materiality of the facade. The aesthetics of the façade expresses the organization and functions of the levels by alternating between its opaque surfaces and its openings. This very sober and regular rhythm is modulated by the use of contrasting materials such as a dark masonry facing and very clear galvanized steel.
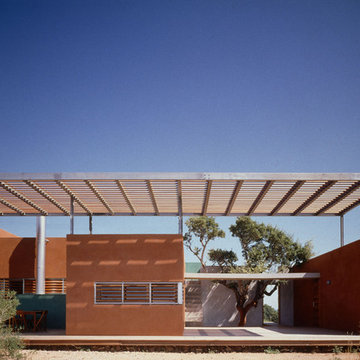
La façade Sud, des volumes simples reliés par une grande ombrière.
コルシカにある高級な中くらいな地中海スタイルのおしゃれな家の外観 (混合材サイディング) の写真
コルシカにある高級な中くらいな地中海スタイルのおしゃれな家の外観 (混合材サイディング) の写真
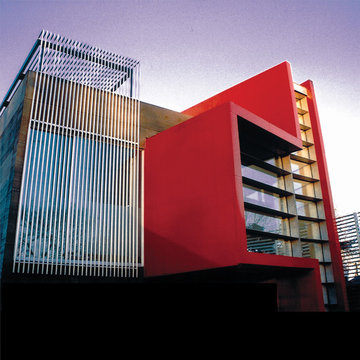
Viviane Vives, MJ Neal, John Petijohn
オースティンにあるコンテンポラリースタイルのおしゃれな家の外観 (混合材サイディング) の写真
オースティンにあるコンテンポラリースタイルのおしゃれな家の外観 (混合材サイディング) の写真
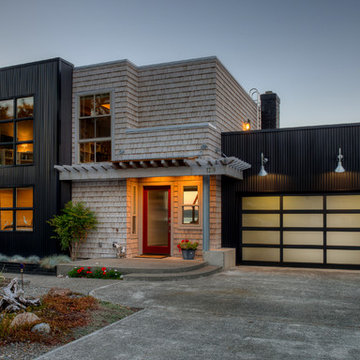
View from Road at Sunset. Cascade Mountains and Port Susan in the background.
Photography by Lucas Henning.
シアトルにあるお手頃価格の中くらいなモダンスタイルのおしゃれな家の外観 (混合材サイディング) の写真
シアトルにあるお手頃価格の中くらいなモダンスタイルのおしゃれな家の外観 (混合材サイディング) の写真
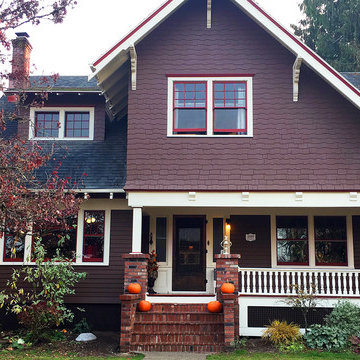
Painted the exterior red, new brick stairs, landscaping, and
ポートランドにあるトラディショナルスタイルのおしゃれな家の外観 (混合材サイディング) の写真
ポートランドにあるトラディショナルスタイルのおしゃれな家の外観 (混合材サイディング) の写真
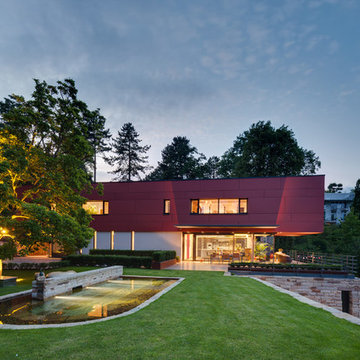
Offene Raumkomposition in den Garten und ins Tal. Ausgefeiltes Freiraumkonzept mit Sandsteintrockenmauern und Terrassierungen unter Einbeziehung des vorhandenen Baumbestands.
家の外観 (混合材サイディング) の写真
1
