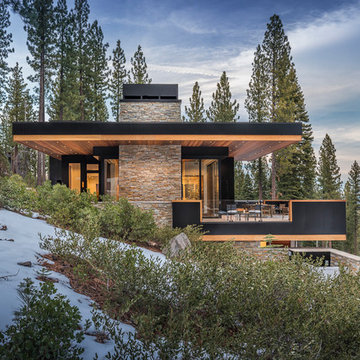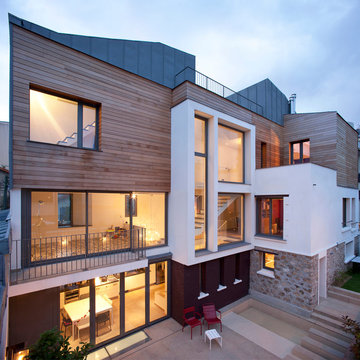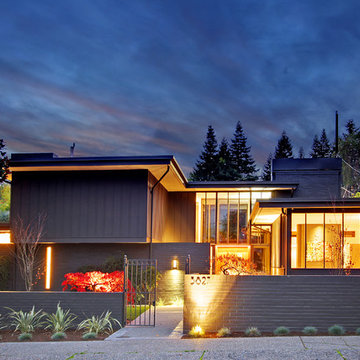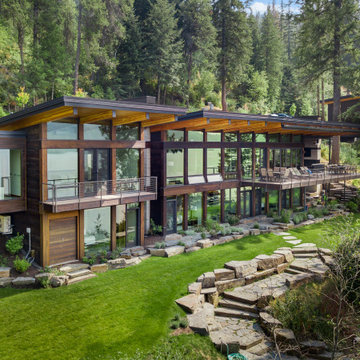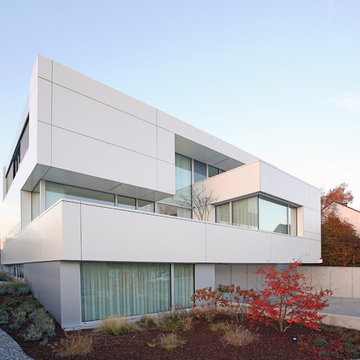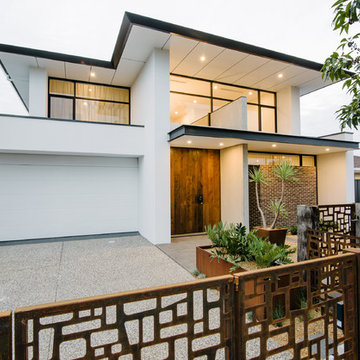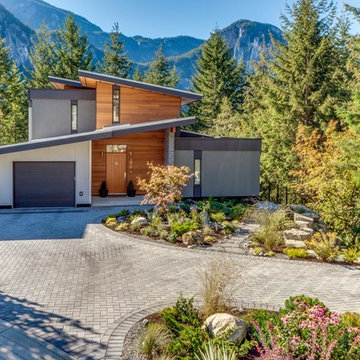ラグジュアリーな陸屋根 (混合材サイディング) の写真
絞り込み:
資材コスト
並び替え:今日の人気順
写真 1〜20 枚目(全 1,266 枚)
1/4

Beautiful Cherry HIlls Farm house, with Pool house. A mixture of reclaimed wood, full bed masonry, Steel Ibeams, and a Standing Seam roof accented by a beautiful hot tub and pool

Upside Development completed an contemporary architectural transformation in Taylor Creek Ranch. Evolving from the belief that a beautiful home is more than just a very large home, this 1940’s bungalow was meticulously redesigned to entertain its next life. It's contemporary architecture is defined by the beautiful play of wood, brick, metal and stone elements. The flow interchanges all around the house between the dark black contrast of brick pillars and the live dynamic grain of the Canadian cedar facade. The multi level roof structure and wrapping canopies create the airy gloom similar to its neighbouring ravine.

Exterior Front
他の地域にあるラグジュアリーなモダンスタイルのおしゃれな家の外観 (混合材サイディング、マルチカラーの外壁、混合材屋根) の写真
他の地域にあるラグジュアリーなモダンスタイルのおしゃれな家の外観 (混合材サイディング、マルチカラーの外壁、混合材屋根) の写真
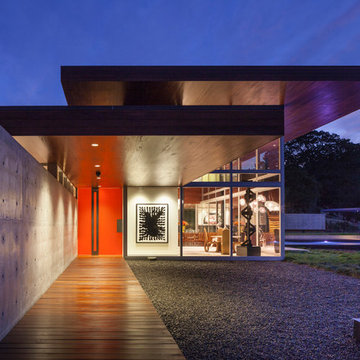
Russell Abraham Photography
サンフランシスコにあるラグジュアリーなモダンスタイルのおしゃれな家の外観 (混合材サイディング) の写真
サンフランシスコにあるラグジュアリーなモダンスタイルのおしゃれな家の外観 (混合材サイディング) の写真
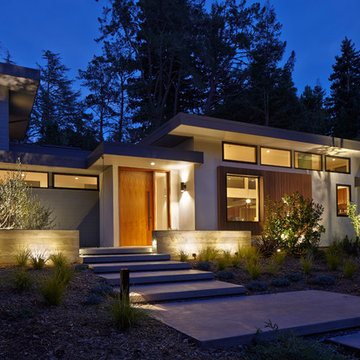
Photographer: Robert Schroeder
サンフランシスコにあるラグジュアリーなモダンスタイルのおしゃれな家の外観 (混合材サイディング) の写真
サンフランシスコにあるラグジュアリーなモダンスタイルのおしゃれな家の外観 (混合材サイディング) の写真
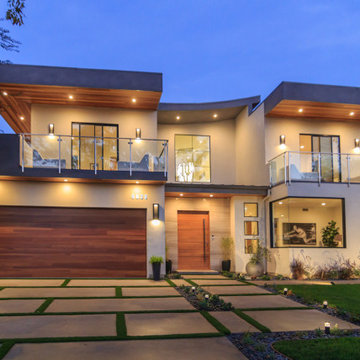
New construction completed 2018. 5,000 Sqft of luxurious living in the heart of Sherman Oaks. High end craftsmanship and attention to details. Home was done from concept, design to building.
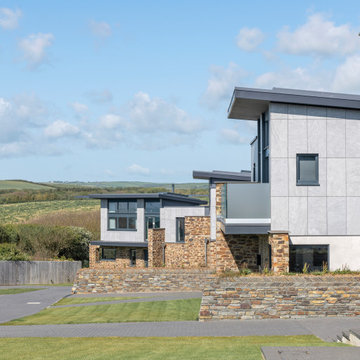
Located less than a quarter of a mile from the iconic Widemouth Bay in North Cornwall, this innovative development of five detached dwellings is sympathetic to the local landscape character, whilst providing sustainable and healthy spaces to inhabit.
As a collection of unique custom-built properties, the success of the scheme depended on the quality of both design and construction, utilising a palette of colours and textures that addressed the local vernacular and proximity to the Atlantic Ocean.
A fundamental objective was to ensure that the new houses made a positive contribution towards the enhancement of the area and used environmentally friendly materials that would be low-maintenance and highly robust – capable of withstanding a harsh maritime climate.
Externally, bonded Porcelanosa façade at ground level and articulated, ventilated Porcelanosa façade on the first floor proved aesthetically flexible but practical. Used alongside natural stone and slate, the Porcelanosa façade provided a colourfast alternative to traditional render.
Internally, the streamlined design of the buildings is further emphasized by Porcelanosa worktops in the kitchens and tiling in the bathrooms, providing a durable but elegant finish.
The sense of community was reinforced with an extensive landscaping scheme that includes a communal garden area sown with wildflowers and the planting of apple, pear, lilac and lime trees. Cornish stone hedge bank boundaries between properties further improves integration with the indigenous terrain.
This pioneering project allows occupants to enjoy life in contemporary, state-of-the-art homes in a landmark development that enriches its environs.
Photographs: Richard Downer

Outdoor living at its finest, featuring both covered and open recreational spaces.
シアトルにあるラグジュアリーな巨大なコンテンポラリースタイルのおしゃれな家の外観 (混合材サイディング) の写真
シアトルにあるラグジュアリーな巨大なコンテンポラリースタイルのおしゃれな家の外観 (混合材サイディング) の写真
ラグジュアリーな陸屋根 (混合材サイディング) の写真
1



