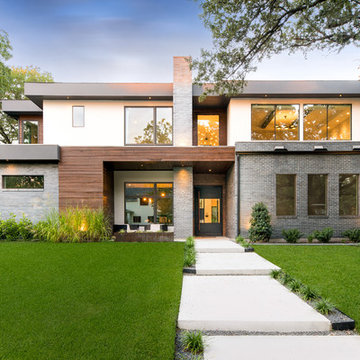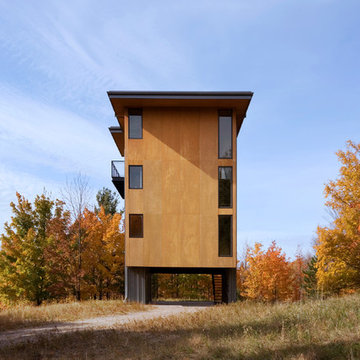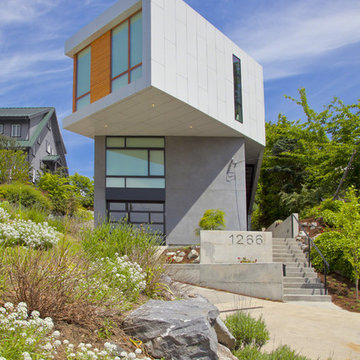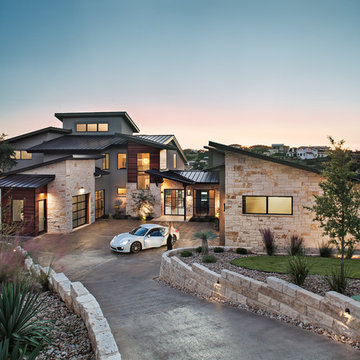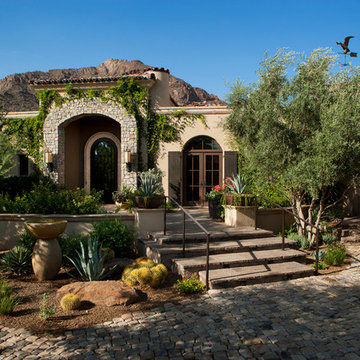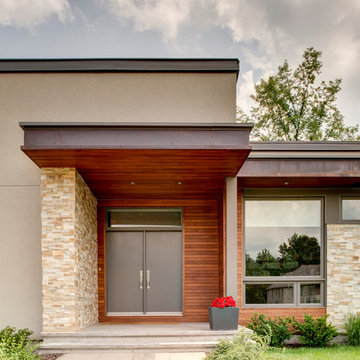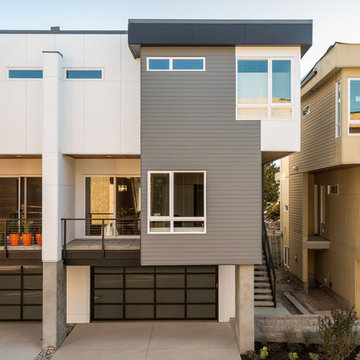中くらいな陸屋根 (混合材サイディング) の写真
絞り込み:
資材コスト
並び替え:今日の人気順
写真 1〜20 枚目(全 2,933 枚)
1/4

Beautiful Cherry HIlls Farm house, with Pool house. A mixture of reclaimed wood, full bed masonry, Steel Ibeams, and a Standing Seam roof accented by a beautiful hot tub and pool
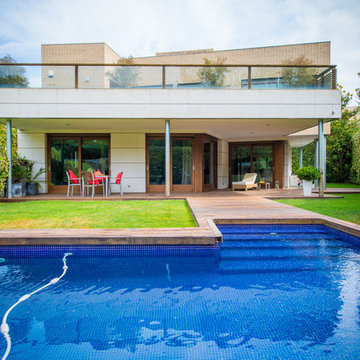
Sólo necesitamos una mañana de jardinero para poner al día el jardín. Una vez pulida y barnizada la tarima y con los retoques de pintura necesarios, el exterior de la casa ya muestra todo su potencial.
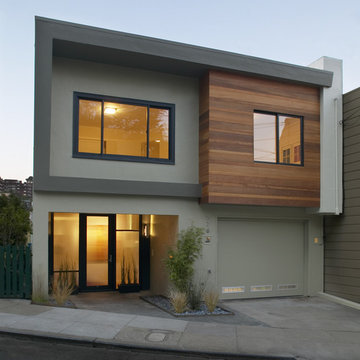
Paul Dyer, Photography
サンフランシスコにある中くらいなコンテンポラリースタイルのおしゃれな家の外観 (混合材サイディング、マルチカラーの外壁) の写真
サンフランシスコにある中くらいなコンテンポラリースタイルのおしゃれな家の外観 (混合材サイディング、マルチカラーの外壁) の写真
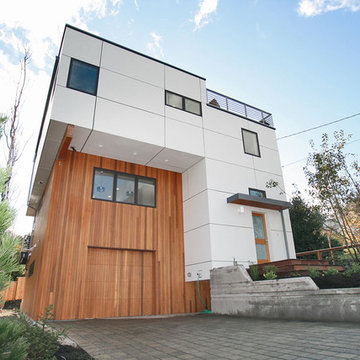
This project was built on spec and pushed for affordable sustainability without compromising a clean modern design that balanced visual warmth with performance and economic efficiency. The project achieved far more points than was required to gain a 5-star builtgreen rating. The design was based around a small footprint that was located over the existing cottage and utilized structural insulated panels, radiant floor heat, low/no VOC finishes and many other green building strategies.
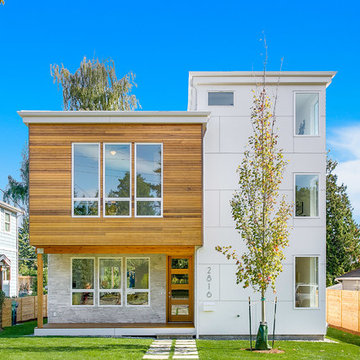
HD Estates
シアトルにある高級な中くらいなコンテンポラリースタイルのおしゃれな家の外観 (混合材サイディング) の写真
シアトルにある高級な中くらいなコンテンポラリースタイルのおしゃれな家の外観 (混合材サイディング) の写真
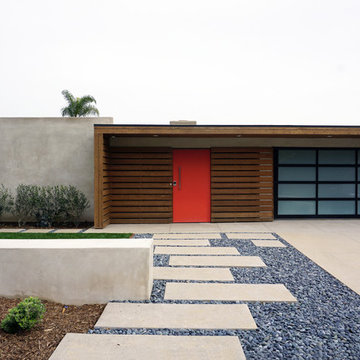
staggered concrete, smooth stucco, and warm slatted cedar define the entry to this mid-century modern courtyard home.
オレンジカウンティにある中くらいなおしゃれな家の外観 (混合材サイディング) の写真
オレンジカウンティにある中くらいなおしゃれな家の外観 (混合材サイディング) の写真
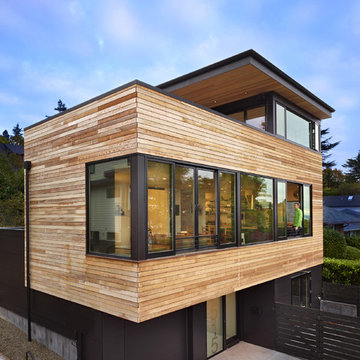
A new Seattle modern house designed by chadbourne + doss architects houses a couple and their 18 bicycles. 3 floors connect indoors and out and provide panoramic views of Lake Washington.
photo by Benjamin Benschneider
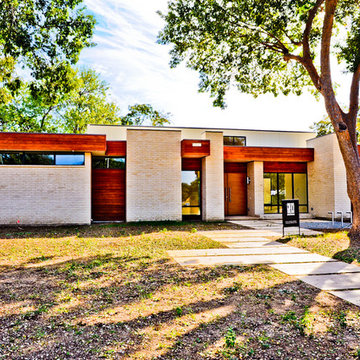
Greico Modern Homes - Sleepy Project - Dallas - 2800 sq ft single level mid century modern influenced home built in the Disney Streets in Dallas
ダラスにある中くらいなモダンスタイルのおしゃれな家の外観 (混合材サイディング) の写真
ダラスにある中くらいなモダンスタイルのおしゃれな家の外観 (混合材サイディング) の写真

Aluminium cladding. Larch cladding. Level threshold. Large format sliding glass doors. Open plan living.
エセックスにある高級な中くらいなモダンスタイルのおしゃれな家の外観 (混合材サイディング、混合材屋根、縦張り) の写真
エセックスにある高級な中くらいなモダンスタイルのおしゃれな家の外観 (混合材サイディング、混合材屋根、縦張り) の写真
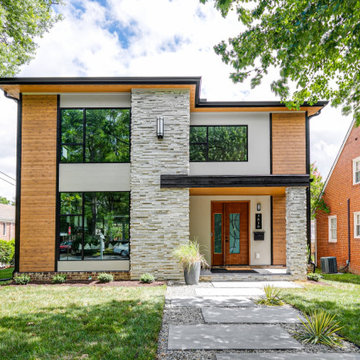
We’ve carefully crafted every inch of this home to bring you something never before seen in this area! Modern front sidewalk and landscape design leads to the architectural stone and cedar front elevation, featuring a contemporary exterior light package, black commercial 9’ window package and 8 foot Art Deco, mahogany door. Additional features found throughout include a two-story foyer that showcases the horizontal metal railings of the oak staircase, powder room with a floating sink and wall-mounted gold faucet and great room with a 10’ ceiling, modern, linear fireplace and 18’ floating hearth, kitchen with extra-thick, double quartz island, full-overlay cabinets with 4 upper horizontal glass-front cabinets, premium Electrolux appliances with convection microwave and 6-burner gas range, a beverage center with floating upper shelves and wine fridge, first-floor owner’s suite with washer/dryer hookup, en-suite with glass, luxury shower, rain can and body sprays, LED back lit mirrors, transom windows, 16’ x 18’ loft, 2nd floor laundry, tankless water heater and uber-modern chandeliers and decorative lighting. Rear yard is fenced and has a storage shed.
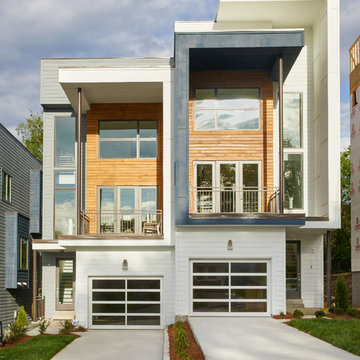
Exterior colors by Sherwin Williams
Gale Force
Front Door and siding - Software
Trim - Ceiling Bright White
Gieves Anderson
ナッシュビルにある中くらいなコンテンポラリースタイルのおしゃれな家の外観 (混合材サイディング、タウンハウス) の写真
ナッシュビルにある中くらいなコンテンポラリースタイルのおしゃれな家の外観 (混合材サイディング、タウンハウス) の写真
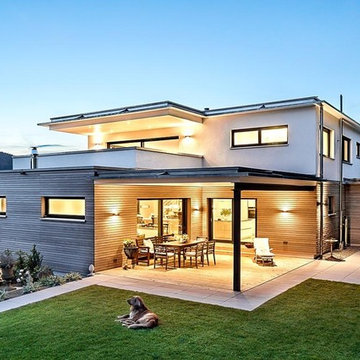
Bild: Andreas Keller, Altdorf
他の地域にある中くらいなコンテンポラリースタイルのおしゃれな家の外観 (混合材サイディング、マルチカラーの外壁) の写真
他の地域にある中くらいなコンテンポラリースタイルのおしゃれな家の外観 (混合材サイディング、マルチカラーの外壁) の写真
中くらいな陸屋根 (混合材サイディング) の写真
1

