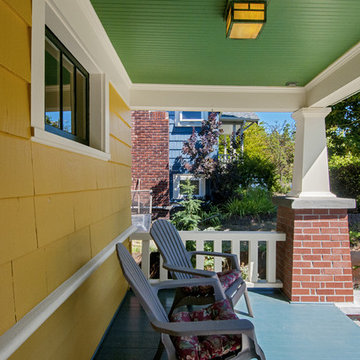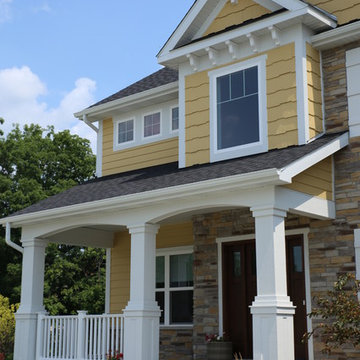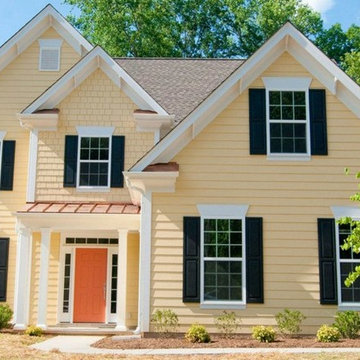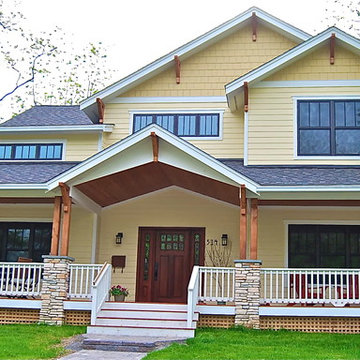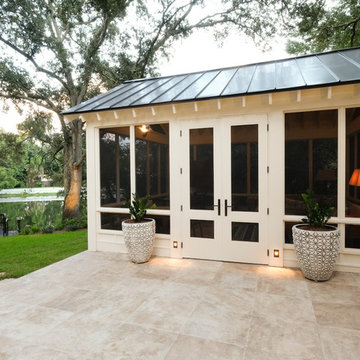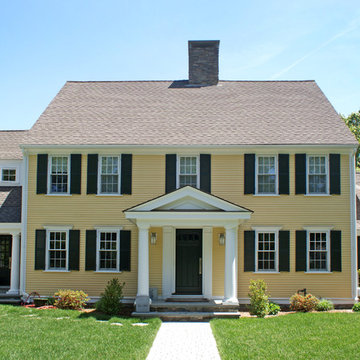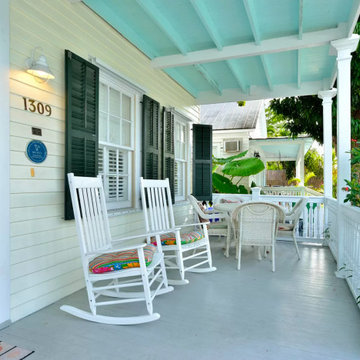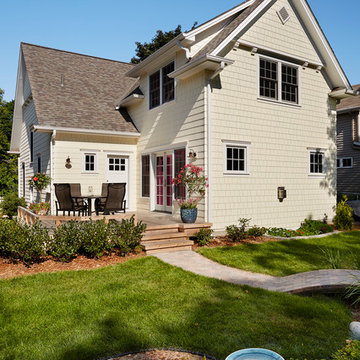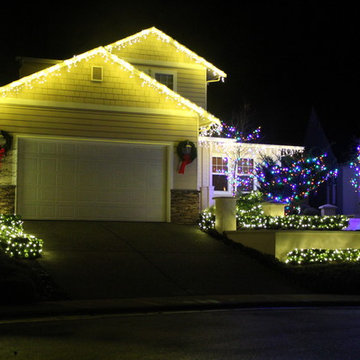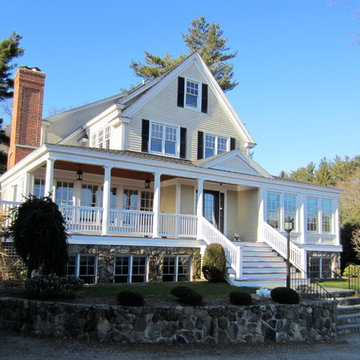家の外観 (黄色い外壁) の写真
絞り込み:
資材コスト
並び替え:今日の人気順
写真 121〜140 枚目(全 1,121 枚)
1/4
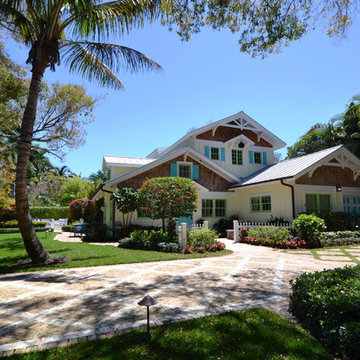
This second-story addition to an already 'picture perfect' Naples home presented many challenges. The main tension between adding the many 'must haves' the client wanted on their second floor, but at the same time not overwhelming the first floor. Working with David Benner of Safety Harbor Builders was key in the design and construction process – keeping the critical aesthetic elements in check. The owners were very 'detail oriented' and actively involved throughout the process. The result was adding 924 sq ft to the 1,600 sq ft home, with the addition of a large Bonus/Game Room, Guest Suite, 1-1/2 Baths and Laundry. But most importantly — the second floor is in complete harmony with the first, it looks as it was always meant to be that way.
©Energy Smart Home Plans, Safety Harbor Builders, Glenn Hettinger Photography
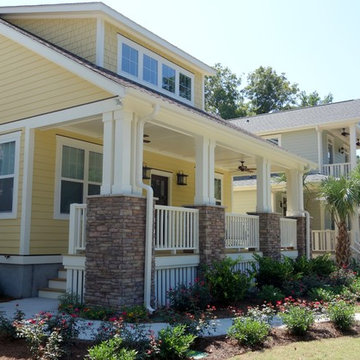
The WINDSONG and SWEETWATER Cottage. http://www.thecottagesnc.com/property/2290/ http://www.thecottagesnc.com/property/2300/
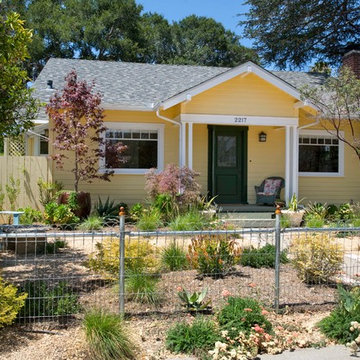
After Shot:
New landscape, new paint and new fence. A Rare Manzanita Tree came with the house.......They do not grow in Santa Barbara!!
Lucky us!!
サンタバーバラにある高級な中くらいなトラディショナルスタイルのおしゃれな家の外観 (黄色い外壁) の写真
サンタバーバラにある高級な中くらいなトラディショナルスタイルのおしゃれな家の外観 (黄色い外壁) の写真
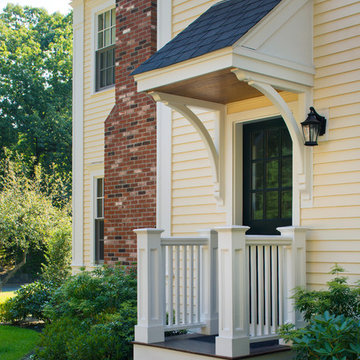
Photograph - Warren Jagger
ボストンにあるトラディショナルスタイルのおしゃれな家の外観 (黄色い外壁) の写真
ボストンにあるトラディショナルスタイルのおしゃれな家の外観 (黄色い外壁) の写真
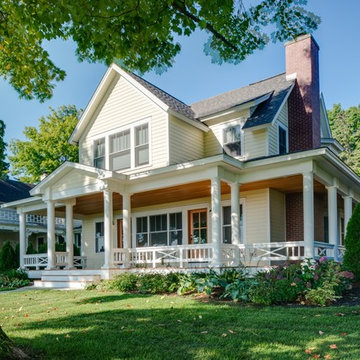
You’d never know by looking at this stunning cottage that the project began by raising the entire home six feet above the foundation. The Birchwood field team used their expertise to carefully lift the home in order to pour an entirely new foundation. With the base of the home secure, our craftsmen moved indoors to remodel the home’s kitchen and bathrooms.
The sleek kitchen features gray, custom made inlay cabinetry that brings out the detail in the one of a kind quartz countertop. A glitzy marble tile backsplash completes the contemporary styled kitchen.
Photo credit: Phoenix Photographic
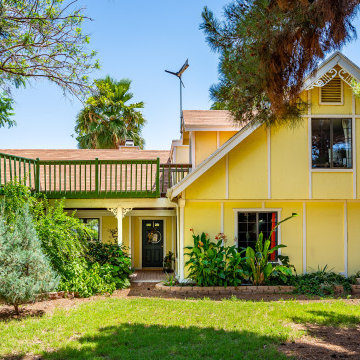
The home was known as the yellow house, so why change it? You can't help feel extremely homy in this house what has a mix of farmhouse and cottage vibes. Remodel took about 6 months.... mainly focused on Kitchen, dining, sunroom, and the bathrooms.
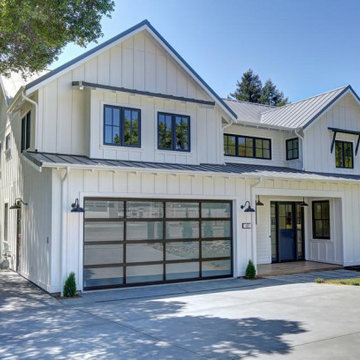
A truly Modern Farmhouse - flows seamlessly from a bright, fresh indoors to outdoor covered porches, patios and garden setting. A blending of natural interior finish that includes natural wood flooring, interior walnut wood siding, walnut stair handrails, Italian calacatta marble, juxtaposed with modern elements of glass, tension- cable rails, concrete pavers, and metal roofing.
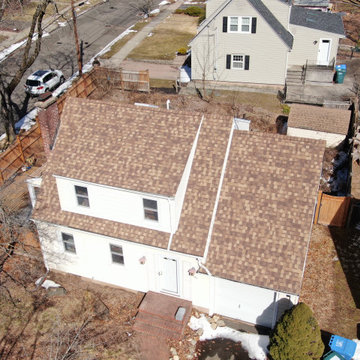
Front view of an Architectural Asphalt installation on this modest Hamden, CT residence. This installation featured CertainTeed Landmark shingles in a resawn shake pattern. The entire decking was prepared with CertainTeed Winterguard Ice and Water membrane.
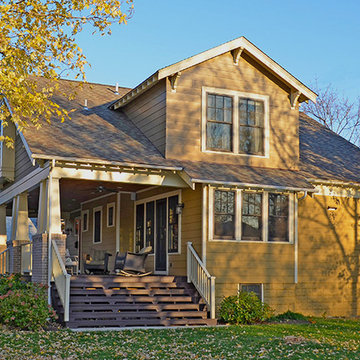
Who wouldn't enjoy a big covered porch overlooking an oversized yard in the heart of Arlington! This turn of the century bungalow was originally located tight to the street side corner. A spacious rear and side yard resulted. The new full width porch creates a grand shady veranda squarely fronting the spacious yard. 3 different step approaches accommodate access to the street entrance, rear yard, and side driveway entries. A new master suite is in the attic space above the porch. Front and rear dormer additions provide second floor bedrooms and a hall bath. Downstairs, a new open stair frames the entry. Family room and enlarged kitchen additions have direct access to the porch. All new work respects the original proportions of the historic bungalow. The profile of the original gable was extruded out maintaining the original roof heights and slopes.
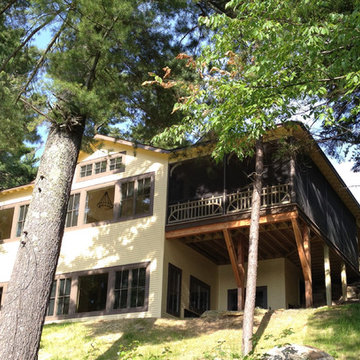
Rear side with walk out basement overlooking lakeside.
バーリントンにあるカントリー風のおしゃれな家の外観 (黄色い外壁) の写真
バーリントンにあるカントリー風のおしゃれな家の外観 (黄色い外壁) の写真
家の外観 (黄色い外壁) の写真
7
