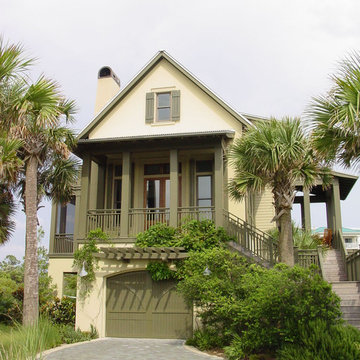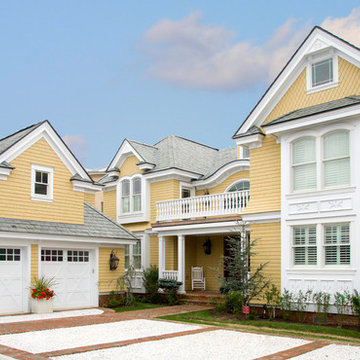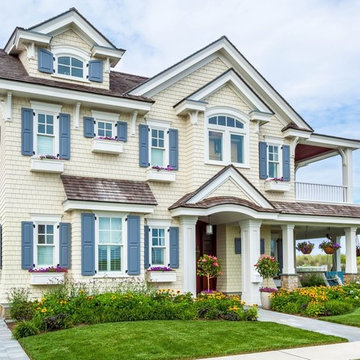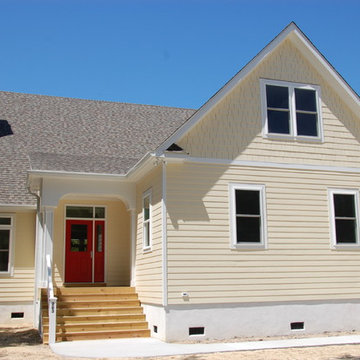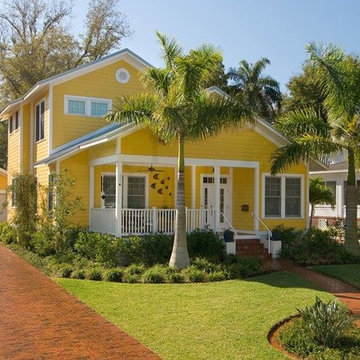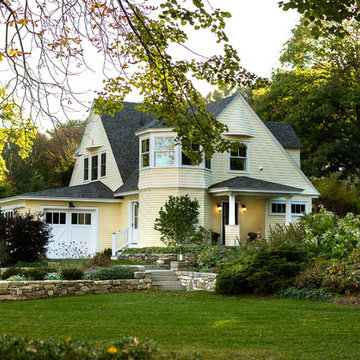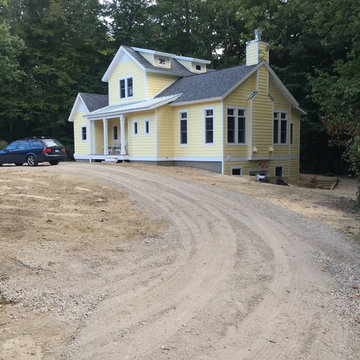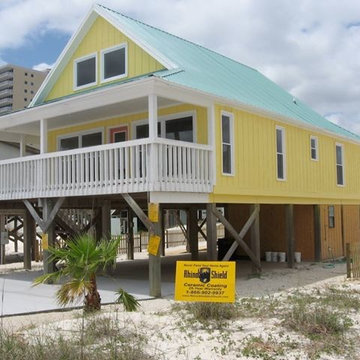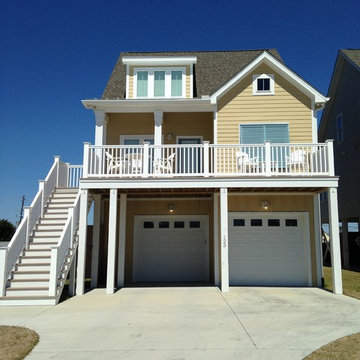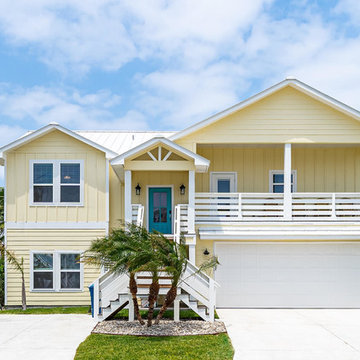ビーチスタイルの家の外観 (黄色い外壁) の写真
絞り込み:
資材コスト
並び替え:今日の人気順
写真 1〜20 枚目(全 57 枚)
1/5

The SEASHELL Cottage. http://www.thecottagesnc.com/property/seashell-cottage-office-2/
Photo: Morvil Design.
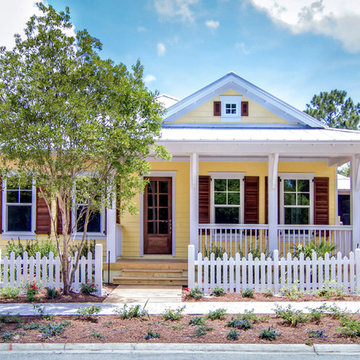
Built by Glenn Layton Homes in Paradise Key South Beach, Jacksonville Beach, Florida.
ジャクソンビルにある中くらいなビーチスタイルのおしゃれな家の外観 (黄色い外壁) の写真
ジャクソンビルにある中くらいなビーチスタイルのおしゃれな家の外観 (黄色い外壁) の写真
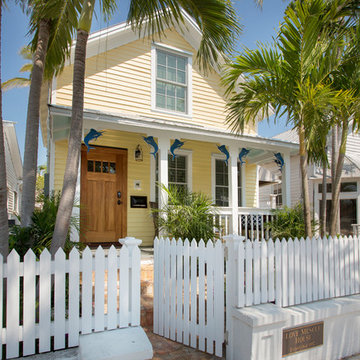
The "Love Muscle House" Established 1892. Located in Key West, Florida in a beautiful area of town. This old historic house was in much need of restoration. We worked with the exterior footprint of the house and completely renovated the interior. We also installed all new Hurricane impact doors and windows. We installed a new kitchen, bathrooms, flooring and a brand new staircase with a completely new floor plan to the upstairs master bedroom and bathroom. Including new landscaping and a private outdoor shower in the back yard. A true gem in old town Key West!
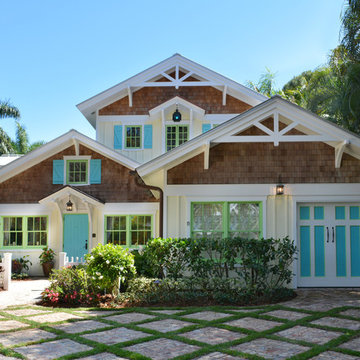
This second-story addition to an already 'picture perfect' Naples home presented many challenges. The main tension between adding the many 'must haves' the client wanted on their second floor, but at the same time not overwhelming the first floor. Working with David Benner of Safety Harbor Builders was key in the design and construction process – keeping the critical aesthetic elements in check. The owners were very 'detail oriented' and actively involved throughout the process. The result was adding 924 sq ft to the 1,600 sq ft home, with the addition of a large Bonus/Game Room, Guest Suite, 1-1/2 Baths and Laundry. But most importantly — the second floor is in complete harmony with the first, it looks as it was always meant to be that way.
©Energy Smart Home Plans, Safety Harbor Builders, Glenn Hettinger Photography
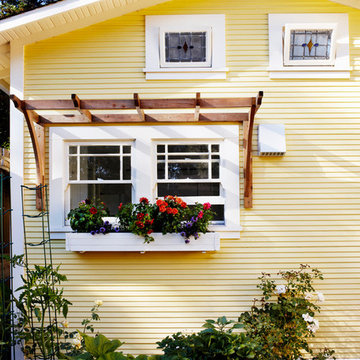
Garden view of guest cottage kitchen & loft windows. Craftsman stained glass windows in sleeping loft for privacy.
サンフランシスコにあるお手頃価格の小さなビーチスタイルのおしゃれな家の外観 (黄色い外壁) の写真
サンフランシスコにあるお手頃価格の小さなビーチスタイルのおしゃれな家の外観 (黄色い外壁) の写真
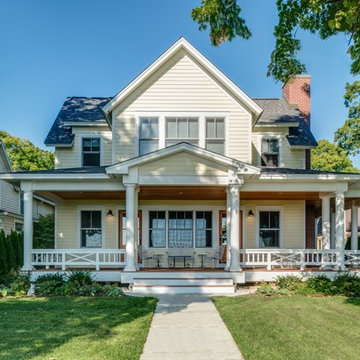
You’d never know by looking at this stunning cottage that the project began by raising the entire home six feet above the foundation. The Birchwood field team used their expertise to carefully lift the home in order to pour an entirely new foundation. With the base of the home secure, our craftsmen moved indoors to remodel the home’s kitchen and bathrooms.
The sleek kitchen features gray, custom made inlay cabinetry that brings out the detail in the one of a kind quartz countertop. A glitzy marble tile backsplash completes the contemporary styled kitchen.
Photo credit: Phoenix Photographic

Colorful exterior by Color Touch Painting
サンフランシスコにある小さなビーチスタイルのおしゃれな家の外観 (黄色い外壁) の写真
サンフランシスコにある小さなビーチスタイルのおしゃれな家の外観 (黄色い外壁) の写真

Exterior front entry of the second dwelling beach house in Santa Cruz, California, showing the main front entry. The covered front entry provides weather protection and making the front entry more inviting.
Golden Visions Design
Santa Cruz, CA 95062
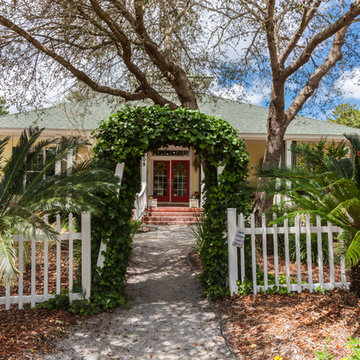
Exterior entry of home with lush landscaping and picket fence
マイアミにある高級な巨大なビーチスタイルのおしゃれな家の外観 (黄色い外壁) の写真
マイアミにある高級な巨大なビーチスタイルのおしゃれな家の外観 (黄色い外壁) の写真
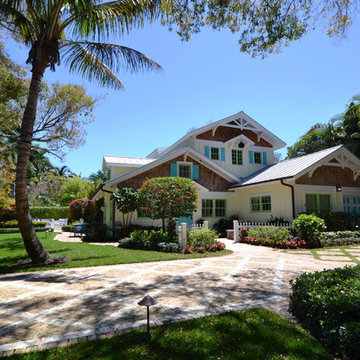
This second-story addition to an already 'picture perfect' Naples home presented many challenges. The main tension between adding the many 'must haves' the client wanted on their second floor, but at the same time not overwhelming the first floor. Working with David Benner of Safety Harbor Builders was key in the design and construction process – keeping the critical aesthetic elements in check. The owners were very 'detail oriented' and actively involved throughout the process. The result was adding 924 sq ft to the 1,600 sq ft home, with the addition of a large Bonus/Game Room, Guest Suite, 1-1/2 Baths and Laundry. But most importantly — the second floor is in complete harmony with the first, it looks as it was always meant to be that way.
©Energy Smart Home Plans, Safety Harbor Builders, Glenn Hettinger Photography
ビーチスタイルの家の外観 (黄色い外壁) の写真
1
